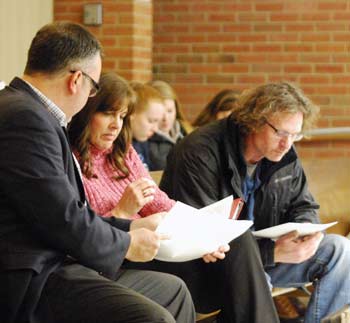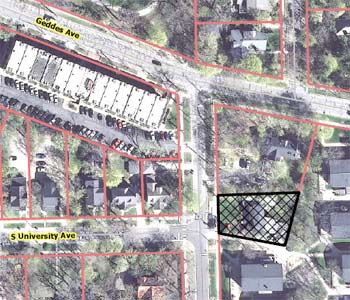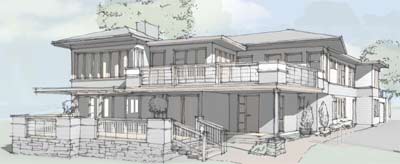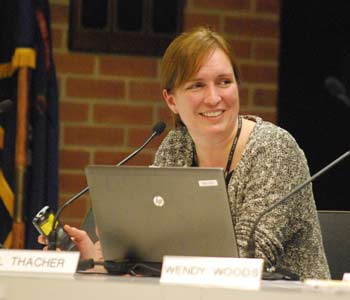Rezoning for Delta Gamma Moves to Council
Ann Arbor planning commission meeting (Jan. 23, 2014): Only one project was on the agenda for consideration by the planning commission on Jan. 23: rezoning and an area plan for a house that the Delta Gamma sorority wants to convert into a residential annex.

Members of the project team for 515 Oxford, which will be an annex to the Delta Gamma sorority. (Photos by the writer.)
The 515 Oxford property is near the main sorority house at 626 Oxford, and is currently split into three apartment units. Planning commissioners recommended approval of the request to rezone the parcel from R4A (multi-family dwelling) to R2B (two-family dwelling and student housing).
Additional approvals for the project itself will be required before the project’s construction work can begin.
The proposal for a renovation would accommodate a maximum of 20 residents, including a required resident manager. A special exception use will also be required to allow for a sorority use. That request will be made to the planning commission at a later date, along with a more detailed site plan.
The house was designed by architect George Brigham and built in 1940 as his home and studio. He designed over 40 houses in Ann Arbor, including many in Arbor Hills and Barton Hills. Planning staff reported that they were contacted about this site by a2modern, a group created to highlight mid-century modern architecture in Ann Arbor. On Jan. 23, the group posted a “statement of concern” about the proposal on its website.
At the planning commission meeting, Robb Burroughs, the project’s architect, said that until they were alerted by a2modern, the design team hadn’t been aware of the site’s history. They’ve now done research at the Bentley Historical Library and have met with a representative from a2modern, and are working on the site plan to preserve to the greatest extent possible the exterior view of the house.
The rezoning request and area plan, which commissioners also recommended for approval, will now be considered by the city council.
In other action on Jan. 23, commissioners voted to recommend that the city council reappoint Kirk Westphal as the planning commission’s representative to the environmental commission. Westphal, who chairs the planning commission, did not participate in the vote, and vice chair Wendy Woods led the meeting as the commission acted on that item.
During communications time, planning manager Wendy Rampson noted that the city council had passed a resolution at its Jan. 21, 2014 meeting regarding the downtown zoning review. The council has directed the planning commission to develop ordinance language that would enact the commission’s recommendations for zoning revisions, with a deadline of Oct. 20, 2014. The commission’s ordinance revisions committee will meet on Feb. 4, before the regular planning commission meeting, to start figuring out how to implement these council directions.
In other communications, Bonnie Bona reported that the energy commission plans to propose a commercial energy disclosure ordinance for the city council’s consideration. They’d like the planning commission to consider a resolution in support of that. An energy disclosure ordinance would require owners of certain properties to report how much energy their buildings use.
Delta Gamma Annex
Planning commissioners were asked to recommend approval of a rezoning request and area plan for 515 Oxford, to convert a house for use as an annex to the Delta Gamma sorority. The main sorority house is located nearby at 626 Oxford.

Aerial view showing the location of 515 Oxford, south of Geddes and at the eastern end of South University.
The request, supported by the city’s planning staff, is to rezone the parcel from R4A (multi-family dwelling) to R2B (two-family dwelling and student housing). Most of the surrounding parcels are zoned R2B, although the site immediately to the north is also zoned R4A. Also nearby is public land (PL) where the University of Michigan’s Oxford Houses complex is located.
The two-story house at 515 Oxford includes two one-story wings. It is currently a rental property with three units – a studio apartment, one-bedroom apartment, and four-bedroom apartment – and a maximum occupancy of 8 people. One of the units is in a former garage.
The proposal for a renovation would accommodate a maximum of 20 residents, including a required resident manager. A special exception use will also be required to allow for a sorority use. That request will be made to the planning commission at a later date, along with a more detailed site plan. In giving the planning staff report, Jill Thacher noted that most of the women living in the annex would take their meals at the main sorority house.
The structure would be reconfigured on the site and expanded. A tentative plan calls for removing a one-story wing and replacing it with a two-story wing that would be set back further from the north property line, to conform with city zoning. The site would include four parking spaces and more than 10 bicycle parking spaces.
The entrance to the driveway is located directly across from the end of South University. The back of the driveway, which is shared with other properties, connects to walkways that go into the Oxford Houses complex. Thacher noted that none of the current driveway is actually within the site’s property lines, although part of it lies within a permanent easement to the south.
The existing house was designed by George Brigham and built in 1940 as his home and architectural studio. He designed over 40 houses in Ann Arbor, including many in Arbor Hills and Barton Hills. Planning staff reported that they were contacted about this property by a2modern, a group “formed to raise awareness of and appreciation for mid-century modern architecture in Ann Arbor,” according to a staff memo. On Jan. 23, the group posted a “statement of concern” about the proposal on its website. In part, it states:
We urge that the planning commission support proposals that maintain the original design integrity instead of approving an exception to change it beyond recognition. The home’s historic character can be retained and any adaptive reuse should be sympathetic to the structure’s original intent while meeting existing planning codes and setbacks. This approach offers a win-win solution that balances neighborhood values with reuse needs.
The statement is signed by the a2modern board: Tracy Aris, Nancy Deromedi, Linda Elert and Grace Shackman. The staff and owner are discussing how to renovate and expand the structure without significantly altering its main features. Thacher noted that the house isn’t located in an historic district, and isn’t designated as a historic structure.
Rezoning is requested because the area and placement standards of the R4A zoning would limit the building’s renovation for group housing. At this point, the proposal includes an area plan, which isn’t as detailed as a site plan.
The site, owned by Dan Pampreen, is located in Ward 2.
Delta Gamma Annex: Public Hearing
The only speaker during the project’s public hearing was Robb Burroughs of OX Studio. He highlighted the citizens participation ordinance meeting that was held on Nov. 15, 2013. Representatives of the Oxbridge neighborhood association attended, he said. “I think it’s fair to say they were in full support of this project.” [.pdf of CPO meeting report]
Burroughs also noted that they learned about the home’s history shortly after they submitted the rezoning request and area plan. “Mea culpa” for not knowing about it, he said, as a local architect, resident and lover of mid-century modern architecture. The entire design team had been completely unaware that it was George Brigham’s home, he said. It has a strong character from the street, but up close, Burroughs said, it’s “not quite as elegant any longer – I guess that would be a very safe way of phrasing it.” For example, very few of the original built-in pieces remain in the interior, he told commissioners.
Even so, the design team has embraced this history, Burroughs said, and they’ve had formal discussions with Nancy Deromedi of a2modern. They’ve also done research at the Bentley Historical Library to review Brigham’s archives, he said, including the original architectural plans that Brigham drafted himself. Burroughs noted that the garage was an addition that was later converted to an office. “Even back in the ’50s, developers liked to play little tricks of hand,” Burroughs joked, by getting a project approved and then changing its purpose.
The design team is working on the site plan to preserve to the greatest extent possible the exterior view of the house. He said they’ll likely pursue a “planned project” from the city in order to retain the north wing, which currently is closer to the property line than the city’s zoning code allows – it doesn’t have a conforming setback from the property line. He hoped the commission would support the rezoning request and area plan.
Delta Gamma Annex: Commission Discussion
Bonnie Bona asked Jill Thacher if commissioners should be concerned about whether the proposed area plan might differ from the eventual site plan. Thacher replied that the area plan is conceptual. The project isn’t proposing to tear down the existing building, “so you kind of know what the starting point is,” she said.
If a “planned project” is eventually proposed, it wouldn’t make any of the conditions less conforming, Thacher noted – because the building already is non-conforming with city code. The structure wouldn’t be going any closer to the property lines, she noted. A planned project would simply allow the building to keep the existing setback.
What’s likely to change is the design within the building footprint, Thacher said, but not the footprint itself.
Planning manager Wendy Rampson noted that the area plan doesn’t allow the project to move ahead on any construction.
Bona then asked what kind of flexibility the planning commission has under a planned project approach, in terms of preserving features of the building that “would be just an opinion call.” Thacher replied that there’s language under planned projects that refers to preserving neighborhood character.
By way of background, planned projects allow for variations of the city’s area, height and placement requirements, if certain criteria are met. Among those criteria are “preservation of historical or architectural features.”
Bona also wanted to know about the parking spaces. There are two spaces in a garage, and two along the house. There’s a lot of pavement in addition to that, Bona said, adding that more cars would likely be parked there – “I guarantee it.” She wondered if the city needs to be stricter about that.
Thacher explained that the paved area isn’t large enough to be deemed a parking lot. It’s less than 1,200 square feet, and has only two spots that are outside. However, she acknowledged that it looked like it would be easy to park more cars there. Planning staff haven’t talked about this with the design team yet. Thacher noted that there’s also a carport in front of the house, and she’d prefer to have the cars parked in back on the pavement, as long as the vehicles don’t obstruct access to other buildings.
Bona hoped that the pavement could be reduced as much as possible. She encouraged the design team to figure out how many spaces they really needed, then eliminate any pavement beyond that.
Wendy Woods asked about the easement on the shared driveway. She was curious about how the driveway functioned as a walkway. Thacher showed a slide that indicated the location of various sidewalks and walkways near the house, including some that led into Oxford Houses. “It’s a web of sidewalks back there,” she said. But there’s not a dedicated sidewalk along the driveway. Rather, it’s a drive that’s shared by pedestrians and vehicles.
Woods said she assumed the maintenance of the drive and walkways were the responsibility of the property owners. She asked about the sidewalk in front of the house. Thacher explained that there’s a public sidewalk in front of the house, connecting to a crosswalk across Oxford and over to South University. There’s a sharp grade change between the street-level crosswalk and the sidewalk, so rather than putting in steps, the city built a curved ramp to make it accessible.
In giving her staff report earlier in the meeting, Thacher had noted that the ramp hasn’t been shoveled in a while “and really is unusable.” During the commission’s deliberations, she told Woods that clearing the ramp is the property owner’s responsibility. She also noted that there are trash bins at the end of it. “So I was going to have a little conversation with the property owner about that,” Thacher said.
Jeremy Peters indicated support for rezoning, saying it seemed a good fit with the surrounding R2B zoning. He was pleased that the project team is talking with a2modern about preserving as much as possible the original character of the historic house. He hoped to see that reflected in the future site plan.
Kirk Westphal asked about bicycle parking. Thacher explained that the property needs at least five Class A spaces and five Class B spaces, though they are allowed to exceed that. The design team is proposing 10 Class A spots and will need an additional five Class B spaces. She said the details will be worked out in the site plan phase. [Class A spaces are located in an enclosed storage area. Class B spaces are covered bike racks. Class C spaces are fixed bike racks that aren't required to be inside or covered.]
Westphal said he supported the rezoning and area plan, but had several issues that he wanted to see addressed when the site plan comes forward. That includes bicycle parking, the condition of the house, and the brush and other detritus in the back yard.
Outcome: Commissioners voted unanimously to recommend the rezoning and area plan for 515 Oxford. The recommendation will be forwarded to the city council for consideration.
Appointment to Environmental Commission
Added to the agenda during the Jan. 23 meeting was a resolution recommending the reappointment of Kirk Westphal as the planning commission’s representative to the environmental commission.
Diane Giannola put forward the resolution. At that point, Westphal turned the meeting over to Wendy Woods, the commission’s vice chair, and he stepped down to sit in the audience. He was immediately swarmed with students from Skyline High School who asked him to sign sheets attesting to their attendance for a government class assignment.
There was no discussion on this item.
Outcome: The resolution recommending the reappointment of Kirk Westphal to the environmental commission was passed unanimously. Westphal did not vote.
There are actually two current planning commissioners who serve on the environmental commission. In addition to Westphal, Sabra Briere is a member of both commissions, by dint of her position on the city council.
Because the planning commission’s meeting was rescheduled due to the Martin Luther King Jr. holiday earlier in the week, the planning commission’s Jan. 23 meeting was held at the same time as the environmental commission meeting, which is held on the fourth Thursday of each month. Briere attended the environmental commission meeting that night, while Westphal chaired the planning commission.
Communications & Commentary
Every meeting includes several opportunities for communications from planning staff and commissioners, as well as two opportunities for public commentary. At the Jan. 23 meeting, no one spoke during public commentary. Here are highlights from other communications.
Communications & Commentary: Downtown Zoning
Planning manager Wendy Rampson updated the commission on actions from the city council’s Jan. 21, 2014 meeting. She noted that councilmembers spent time talking about the downtown zoning recommendations that planning commissioners had made to the council. The council made some amendments, and Rampson provided commissioners with the final version of the council resolution, as amended. [.pdf of council resolution]

Planning commissioner Diane Giannola, left, talks with planning manager Wendy Rampson (standing) and commissioners Wendy Woods and Jeremy Peters.
Rampson highlighted some aspects of the council resolution, including the deadline of Oct. 20, 2014 for delivering ordinance revisions to the council. Also, the council has requested that the planning commission meet with the city’s design review board to talk about linking the core design guidelines to premiums that developers might seek. Tamara Burns, chair of the design review board, spoke during a public hearing at the Jan. 21 meeting, Rampson noted, and expressed concerns that the board had about that linkage.
Another recommendation from council is for the planning commission to look at extending the East Huron 1 character district west to Fourth Avenue. As part of that, some community members have suggested looking at 25-foot minimum side setbacks and 10-foot front setbacks in that district where feasible, Rampson reported.
The council also wants the commission to look at areas of South University, Thayer Street, and Ann Street between Fourth and Fifth avenues to determine if those areas should be rezoned from D1 to D2, because they are proximate to either University of Michigan or residential properties.
Rampson told commissioners that they’ll be exploring these issues in more detail at their February meeting. The commission’s ordinance revisions committee will meet on Feb. 4 prior to the regular planning commission meeting to start figuring out how to implement these council directions.
Communications & Commentary: 624 Church
Wendy Rampson also reported that the city council approved the site plan and development agreement for a revised, expanded 624 Church St. apartment building at its Jan. 21, 2014 meeting. She noted that there was considerable discussion about the contribution-in-lieu parking arrangement that the Ann Arbor Downtown Development Authority had authorized for the project. It’s the first significant use of the contribution-in-lieu program, she said. The DDA had committed 48 parking permits in the Forest Avenue parking structure to 624 Church, and had agreed to do three five-year extensions to the original 15-year agreement with the developer.
Rampson described the council discussion as “comprehensive,” and included the issue of whether it’s fair for permits allotted to a private development to move ahead of people who are on a wait list for monthly permits. Also discussed was the appropriateness of allowing the five-year extensions, she noted. Ultimately, the council approved the development agreement with the 48 permits and extension options. Now the project is ready to move forward, she said.
Communications & Commentary: Energy Disclosure
Bonnie Bona noted that in the past, particularly related to the city’s sustainability framework, the planning commission has worked closely with the energy and environmental commissions. The energy commission has informed Bona that they plan to propose a commercial energy disclosure ordinance for the city council’s consideration. They’d like the planning commission to consider a resolution in support of that, she said. Bona said it’s consistent with the goals of the city’s climate action plan, which is related to the sustainability framework.
By way of background, an energy disclosure ordinance would require owners of certain properties to report how much energy their buildings use. This kind of ordinance was enacted in Chicago last year. According to a report in the Chicago Tribune, “buildings in excess of 50,000 square feet – which represent less than 1 percent of the city’s buildings but 22 percent of buildings total energy consumption – would be required to disclose energy consumption data and information about building size, use and occupancy levels into a software program like TurboTax administered by the U.S. Environmental Protection Agency. The ‘benchmarking’ tool, called Energy Star Portfolio Manager, would then compare the energy efficiency of comparable buildings.”
Present: Eleanore Adenekan, Bonnie Bona, Diane Giannola, Paras Parekh, Jeremy Peters, Kirk Westphal, Wendy Woods. Also: City planning manager Wendy Rampson.
Absent: Sabra Briere, Ken Clein.
Next meeting: Rather than a regular meeting, the commission will hold a working session on Tuesday, Feb. 4, 2014 at 7 p.m. It will likely take place in the basement conference room at city hall, 301 E. Huron St., Ann Arbor. [Check Chronicle event listings to confirm date]
The Chronicle survives in part through regular voluntary subscriptions to support our coverage of publicly-funded entities like the city’s planning commission. If you’re already supporting The Chronicle, please encourage your friends, neighbors and coworkers to do the same. Click this link for details: Subscribe to The Chronicle.







