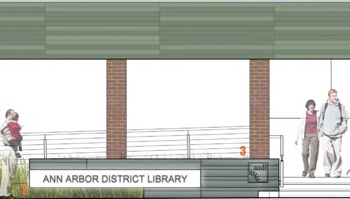DDA OKs Sidewalk Improvement for AADL
Improvements associated with a redesigned entrance to the Ann Arbor District Library on Fifth Avenue in downtown Ann Arbor will be getting a boost from the Downtown Development Authority. In action taken at its June 4, 2014 meeting, the DDA board approved up to $125,000 for the redesign and replacement of the public sidewalk between William Street and the entrance to the Library Lane parking structure, on the east side of Fifth Avenue.
The goal of the sidewalk redesign is to eliminate the step that was installed at the curb, when Fifth Avenue was regraded in connection with construction of the underground Library Lane parking structure, which was completed in the summer of 2012.
At its most recent meeting, on May 19, 2014, the Ann Arbor District Library board authorized the library director, Josie Parker, to negotiate with Ann Arbor-based O’Neal Construction Inc. for work related to the downtown library entrance. O’Neal would be contracted to provide construction management services. This is the next step in a process that began several months ago, stemming from the need to replace the entrance doors.

Rendering of the new design for the Ann Arbor District Library’s downtown building entrance. (Image by InForm Studio.)
At the its April 21, 2014 meeting, the AADL board had authorized Parker to hire a construction manager for the project. At that meeting, trustees also allocated $18,580 from the fund balance to pay InForm Studio for construction documents. InForm Studio, the architecture firm that previously designed AADL’s Traverwood branch, gave an update on the process at that same meeting.
The existing teal porcelain panels that wrap around the front facade, part of architect Alden Dow’s original design from the mid-1950s, will be replaced with a “concrete skin” panel. The entrance will continue to be oriented to South Fifth Avenue, with new doors into the building. Leading from the front of the building into the vestibule will be two balanced double doors, which will be easier to open than the existing entry, and a single automatic door. A matching set of these doors will lead from the vestibule to the interior of the building. A heated sidewalk is proposed along the exterior edge of the steps.
The new design also will address accessibility concerns that have been raised by the public.
The overall project is now expected to cost about $250,000.
This brief was filed from the DDA offices at 150 S. Fifth Ave., Suite 301. A more detailed report will follow: [link]



