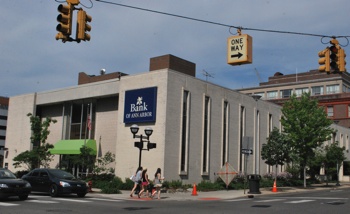Bank of Ann Arbor Expansion OK’d
A site plan for an addition to the Bank of Ann Arbor headquarters at 125 South Fifth Avenue has been given approval by the Ann Arbor city council. The council’s action came at its June 16, 2014 meeting. The planning commission had recommended approval of the project at its May 20, 2014 meeting.

Bank of Ann Arbor building at the northeast corner of South Fifth and East Washington. The proposed renovations will create a “tower” entrance into the building at this corner.
The site plan involves reorienting the main entrance – moving it from the center of its South Fifth Avenue side to the southeast corner of South Fifth and East Washington. Existing doors will be replaced with windows. A 9,179-square-foot third-floor addition would be constructed over the rear of the building’s east side. In total, the building would be 32,651 square feet after construction. The project is estimated to cost $4.2 million. [.pdf of staff memo]
According to the staff memo, the design “seeks to transform the current style from contemporary to traditional by replacing the yellow brick façade with brown and red-colored bricks and limestone-colored stone accents and trim and creating a brick and glass tower at the street corner to create a prominent entry.”
The original two-story building was constructed in 1965, which included the drive-thru window. An addition was completed in 1999. The project was evaluated by the city’s design review board on Jan. 14. The board suggested making the entry structure taller and more closely aligning the bank’s design features with those of the adjacent Ameritech building to the east.
The site is zoned D1, which allows for the highest level of density in the downtown area. D1 zoning requires a special exception use for drive-thrus, which the planning commission approved on May 20 in a separate vote. Because the project is going through a site plan approval process, the requirement for a special exception use was triggered. Special exception uses do not require additional city council approval.
The bank has an existing drive-thru teller window on its north side. No changes are planned to that configuration, however. In giving the staff report to the planning commission, city planner Alexis DiLeo said if the drive-thru were used more frequently, staff might suggest additional design features, like a more clearly marked crossing or differentiated surface materials. But because there are only 20-25 transactions per day at the drive-thru, and given the “successful history” of the existing drive-thru, staff was comfortable with it remaining as is, DiLeo said.
Modifications to drive-thru regulations are in the works, but not yet enacted. The planning commission approved new drive-thru regulations earlier this year. Amendments to Ann Arbor’s zoning ordinance related to drive-thrus received initial approval at the council’s May 5, 2014 meeting, and received final approval at the council’s June 2, 2014 meeting.
There was no substantive discussion of this project at the council’s June 16 meeting.
This brief was filed from the city council’s chambers on the second floor of city hall, located at 301 E. Huron.



