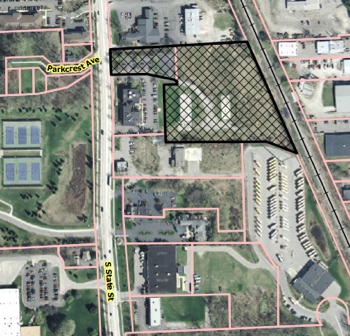State Street Village Gets Council OK
Approval of the site plan and rezoning of land for the State Street Village project at 2221-2223 S. State St. has been given by the Ann Arbor city council.
The 4.5-acre parcel will be rezoned from M1 (limited industrial district) to O (office district). It’s a $10 million project by Ann Arbor-based McKinley Inc. The plan calls for constructing two 4-story apartment buildings at the rear of the site, totaling 112,262 square feet, with 38 units each. Another 2,027 square foot building – for a leasing office with two apartments above it – will be built on the front of the parcel, on South State.
Final action came at the council’s Aug. 18, 2014 meeting. Action on the initial zoning approval came at the city council’s meeting on July 21. A recommendation for the rezoning was given at the June 17, 2014 meeting of the Ann Arbor planning commission.
At that meeting, commissioners recommended approval of the site plan, development agreement and rezoning for the project.
The front part of the site is currently a surface parking lot, and is zoned O (office). The rear parcel – 4.5 acres – is vacant, and zoned M1 (limited industrial). Residential developments are permitted in office-zoned areas. [.pdf of staff report]
The development will include 114 parking spaces in the rear of the site and 13 spaces for the front. Another 22 spaces in the surface parking lot will be shared by the existing office building just south of the site.
In addition, 44 covered bicycle spaces and 8 enclosed bicycle spaces will be provided near the entrances of the apartment buildings and 2 hoops will be placed near the entrance of the rental office building.
Instead of making a $48,360 requested donation to the city for parks, McKinley has proposed two 8×10-foot grilling patios with picnic tables and grills.
According to the staff memo, the footing drains of 18 homes, or flow equivalent to 71.91 gallons per minute, will need to be disconnected from the city’s sanitary sewer system to mitigate flow from this proposed development.
This brief was filed from the city council’s chambers on the second floor of city hall, located at 301 E. Huron.




