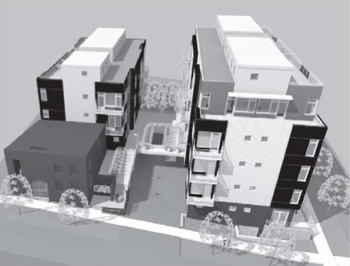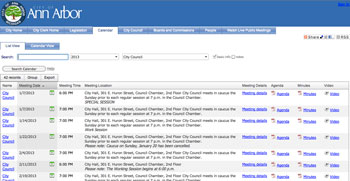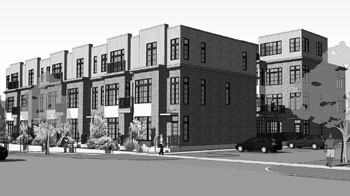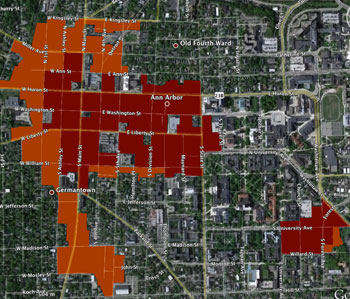Editor’s note: This “Live Updates” coverage of the Ann Arbor city council’s July 21, 2014 meeting includes all the material from an earlier preview article published last week. The intent is to facilitate easier navigation from the live updates section to background material already in this file.
Outcomes from the meeting are also reported in the Civic News Ticker.
A common theme among several items on the Ann Arbor city council’s July 21, 2014 agenda is infrastructure. That includes physical infrastructure – like roads, sidewalks, bridges and buildings. But it also includes legal infrastructure. The council will be considering a resolution that would put a charter amendment in front of voters for the Nov. 4 election. The amendment would establish eligibility requirements for elected officials, after a federal court ruled earlier this year that the existing charter requirements are not legally enforceable.
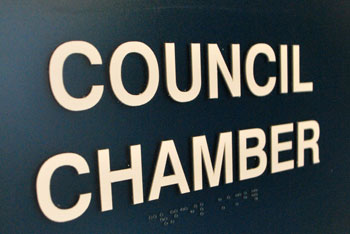
The sign on the door to the Ann Arbor city council chamber includes Braille.
Another significant item that was initially placed on the July 21 agenda – but is expected to be withdrawn by its sponsor, Chuck Warpehoski (Ward 5) – is a resolution that would direct the city administrator to list the 415 W. Washington property for sale.
Two other land acquisition items on the agenda would put the city on the purchasing end. A resolution sponsored by Stephen Kunselman (Ward 3) would inquire with the owner of 2805 Burton Road, located just west of US-23, about whether it is available for purchase by the city. It’s the site of a long-in-the-works affordable housing project that has never started construction.
And a resolution sponsored by Margie Teall (Ward 4) would authorize the purchase of the property at 3401 Platt Road on behalf of the Ann Arbor Housing Commission (AAHC). Cost of the purchase would be $195,000, to be reimbursed to the city by AAHC. The AAHC is undertaking reconstruction of its properties adjoining this parcel, and this acquisition would facilitate that.
The July 21 meeting is the council’s last one before the Tuesday, Aug. 5 primary elections. The meeting that week is shifted from Monday to Thursday, and will fall on Aug. 7.
Physical infrastructure on the agenda includes a $1,537,608 construction contract with Bailey Excavating Inc. for the Springwater subdivision improvements project. That work will cover the reconstruction of streets and some utilities – on Butternut Street from Cardinal Avenue to Springbrook Avenue, and Nordman Avenue from Packard Road to Redwood Avenue.
Another road reconstruction project on the agenda is a $3,445,200 agreement with the Michigan Dept. of Transportation (MDOT) for the Stone School Road improvements project – between I-94 and Ellsworth Road. The planned work consists of reconstructing Stone School Road as a two-lane road with on-street bike lanes and concrete curb and gutter.
A second agreement with MDOT, which will require about $250,000 of local funding, will establish the city as construction manager for the construction of sidewalks on the south side of Scio Church Road between Delaware Drive and Maple Road, and on the south side of Barton Drive from about 250 feet west of Chandler Road to Longshore Drive. A portion of the funding for both projects will be derived from a special assessment of adjoining property owners.
Final approval of a special assessment for an additional sidewalk construction project also appears on the agenda. The sidewalk construction will be done as part of the reconstruction of Pontiac Trail beginning just north of Skydale Drive to just south of the bridge over M-14.
On July 21 the council will also be asked to approve a $104,107 contract with DLZ Michigan Inc. for the regular bridge inspection program. That includes the section of the Library Lane parking structure that is located under Fifth Avenue.
Six new pumps for the wastewater treatment plant to be purchased from Premier Pump Inc. for $425,682 is another agenda item.
With respect to legal infrastructure, a federal judge ruled earlier this year that eligibility requirements for elected officers in the city of Ann Arbor’s charter are not legally enforceable. On the council’s July 21 agenda is a resolution that would place new charter requirements on the ballot for voters to decide in the Nov. 4, 2014 election. The current charter language imposes one-year durational requirements on voter registration in the city and residency in the ward that a potential councilmember would like to represent. For mayor, the current requirement is simply a one-year durational requirement for voter registration in the city. That one year is calculated from the time an elected official takes office. The new requirements would impose a voter registration requirement at the time paperwork is submitted to qualify for the ballot.
Several items related to development also appear on the council’s July 21 agenda. The council will consider a site plan for 2625 Jackson, on the southeast corner of Jackson and I-94, and just north of the Westgate Shopping Center. The plan calls for demolishing the existing one-story service station and auto repair shop and constructing a single building with a 1,820-square-foot drive-thru restaurant and 3,220-square-foot retail center.
The council will also consider a site plan for Dusty’s Collision at 2310 South Industrial Highway, south of Jewett. The proposal calls for building a 30,537-square-foot, one-story auto collision repair facility on a parcel that’s currently vacant. The new building would include 5,285 square feet for office use, a waiting area of 5,227 square feet, and 20,025 square feet for the repair area and garage.
For State Street Village – a proposed 78-unit apartment project that will eventually appear on the council’s agenda – the council will consider giving initial approval at its July 21 meeting to the rezoning of the land. The 4.5-acre parcel would be rezoned from M1 (limited industrial district) to O (office district).
Not tied to any particular project on the July 21 agenda is final consideration by the council of a change to downtown zoning. The item is confined to a 1.1-acre parcel at 425 S. Main St. at the southeast corner of William and Main. The council gave initial approval of the rezoning – from D1 (downtown core) to D2 (downtown interface) – at its June 16 meeting that followed a complex series of votes. At the same meeting, the council also gave initial approval to a change to the overlay character district for the parcel, after amending the height limit – from 100 feet to 60 feet. Zoning changes require two votes by the council, taken at separate meetings, because they are changes to the city’s ordinances.
Another ordinance change on the July 21 agenda – which is getting final consideration by the council – is one that clarifies the composition and appointment process for the city’s environmental commission. Related thematically to that item is a resolution that clarifies the composition of the city’s commission on disability issues.
The consent agenda for July 21 includes an item that indicates the approach of fall – approval of the change to traffic patterns for the Aug. 27-29 University of Michigan student move-in.
This article includes more details for many of these agenda items. Information on other agenda items is available on the city’s online Legistar system. The meeting proceedings can be followed Monday evening live on Channel 16, streamed online by Community Television Network starting at 7 p.m.
The Chronicle will be filing live updates from city council chambers during the meeting, published in this article below the preview material. Click here to skip the preview section and go directly to the live updates. The meeting is scheduled to start at 7 p.m. [Full Story]
