July 21, 2014: City Council Meeting Preview
A common theme among several items on the Ann Arbor city council’s July 21, 2014 agenda is infrastructure. That includes physical infrastructure – like roads, sidewalks, bridges and buildings. But it also includes legal infrastructure. The council will be considering a resolution that would put a charter amendment in front of voters for the Nov. 4 election. The amendment would establish eligibility requirements for elected officials, after a federal court ruled earlier this year that the existing charter requirements are not legally enforceable.
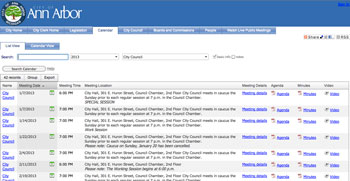
Screenshot of Legistar – the city of Ann Arbor’s online agenda management system. Image links to the July 21, 2014 meeting agenda.
Another significant item appearing on the July 21 agenda is a resolution that would direct the city administrator to list the 415 W. Washington property for sale. That would follow the listing of two other city-owned properties in the last year and a half – the former Y lot and the development rights to the top of the Library Lane parking garage.
Two other land acquisition item on the agenda would put the city on the purchasing end. A resolution sponsored by Stephen Kunselman (Ward 3) would inquire with the owner of 2805 Burton Road, located just west of US-23, about whether it is available for purchase by the city. It’s the site of a long-in-the-works affordable housing project that has never started construction.
And a resolution sponsored by Margie Teall (Ward 4) would authorize the purchase of the property at 3401 Platt Road on behalf of the Ann Arbor Housing Commission (AAHC). Cost of the purchase would be $195,000, to be reimbursed to the city by AAHC. The AAHC is undertaking reconstruction of its properties adjoining this parcel, and this acquisition would facilitate that.
The July 21 meeting is the council’s last one before the Tuesday, Aug. 5 primary elections. The meeting that week is shifted from Monday to Thursday, and will fall on Aug. 7.
Physical infrastructure on the agenda includes a $1,537,608 construction contract with Bailey Excavating Inc. for the Springwater subdivision improvements project. That work will cover the reconstruction of streets and some utilities – on Butternut Street from Cardinal Avenue to Springbrook Avenue, and Nordman Avenue from Packard Road to Redwood Avenue.
Another road reconstruction project on the agenda is a $3,445,200 agreement with the Michigan Dept. of Transportation (MDOT) for the Stone School Road improvements project – between I-94 and Ellsworth Road. The planned work consists of reconstructing Stone School Road as a two-lane road with on-street bike lanes and concrete curb and gutter.
A second agreement with MDOT, which will require about $250,000 of local funding, will establish the city as construction manager for the construction of sidewalks on the south side of Scio Church Road between Delaware Drive and Maple Road, and on the south side of Barton Drive from about 250 feet west of Chandler Road to Longshore Drive. A portion of the funding for both projects will be derived from a special assessment of adjoining property owners.
Final approval of a special assessment for an additional sidewalk construction project also appears on the agenda. The sidewalk construction will be done as part of the reconstruction of Pontiac Trail beginning just north of Skydale Drive to just south of the bridge over M-14.
On July 21 the council will also be asked to approve a $104,107 contract with DLZ Michigan Inc. for the regular bridge inspection program. That includes the section of the Library Lane parking structure that is located under Fifth Avenue.
Six new pumps for the wastewater treatment plant to be purchased from Premier Pump Inc. for $425,682 is another agenda item.
With respect to legal infrastructure, a federal judge ruled earlier this year that eligibility requirements for elected officers in the city of Ann Arbor’s charter are not legally enforceable. On the council’s July 21 agenda is a resolution that would place new charter requirements on the ballot for voters to decide in the Nov. 4, 2014 election. The current charter language imposes one-year durational requirements on voter registration in the city and residency in the ward that a potential councilmember would like to represent. For mayor, the current requirement is simply a one-year durational requirement for voter registration in the city. That one year is calculated from the time an elected official takes office. The new requirements, would impose a voter registration requirement at the time paperwork is submitted to qualify for the ballot.
Several items related to development also appear on the council’s July 21 agenda. The council will consider a site plan for 2625 Jackson, on the southeast corner of Jackson and I-94, and just north of the Westgate Shopping Center. The plan calls for demolishing the existing one-story service station and auto repair shop and constructing a single building with a 1,820-square-foot drive-thru restaurant and 3,220-square-foot retail center.
The council will also consider a site plan for Dusty’s Collision at 2310 South Industrial Highway, south of Jewett. The proposal calls for building a 30,537-square-foot, one-story auto collision repair facility on a parcel that’s currently vacant. The new building would include 5,285 square feet for office use, a waiting area of 5,227 square feet, and 20,025 square feet for the repair area and garage.
For State Street Village – a proposed 78-unit apartment project that will eventually appear on the council’s agenda – the council will consider giving initial approval at its July 21 meeting to the rezoning of the land. The 4.5-acre parcel would be rezoned from M1 (limited industrial district) to O (office district).
Not tied to any particular project on the July 21 agenda is final consideration by the council of a change to downtown zoning. The item is confined to a 1.1-acre parcel at 425 S. Main St. at the southeast corner of William and Main. The council gave initial approval of the rezoning – from D1 (downtown core) to D2 (downtown interface) at its June 16 meeting that followed a complex series of votes. At the same meeting, the council also gave initial approval to a change to the overlay character district for the parcel, after amending the height limit – from 100 feet to 60 feet. Zoning changes require two votes by the council, taken at separate meetings, because they are changes to the city’s ordinances.
Another ordinance change on the July 21 agenda – which is getting final consideration by the council – is one that clarifies the composition and appointment process for the city’s environmental commission. Related thematically to that item is a resolution that clarifies the composition of the city’s commission on disability issues.
The consent agenda for July 21 includes an item that indicates the approach of fall – approval of the change to traffic patterns for the Aug. 27-29 University of Michigan student move-in.
This article includes a more detailed preview of many of these agenda items. More details on other agenda items are available on the city’s online Legistar system. The meeting proceedings can be followed Monday evening live on Channel 16, streamed online by Community Television Network starting at 7 p.m.
Physical Infrastructure
The council’s July 21 agenda includes several items related to the city’s physical infrastructure.
Physical Infrastructure: Springwater Street Reconstruction
The council will consider a $1,537,608 construction contract with Bailey Excavating Inc. for the Springwater subdivision improvements project. That work will cover the reconstruction of streets and some utilities – on Butternut Street from Cardinal Avenue to Springbrook Avenue, and Nordman Avenue from Packard Road to Redwood Avenue.
Funding for the project will be drawn from the street millage fund ($883,316), stormwater fund ($903,065), and drinking water funds ($489,574) for a total project cost of $2,275,955.
Funding from the drinking water and stormwater funds is based on the fact that the project includes replacing the existing water main and performing stormwater system improvements – including construction of sand filters within the Butternut Street and Nordman Avenue right-of-way. Construction is expected to start in August 2014 with completion expected this fall.
Physical Infrastructure: Stone School Road
The council will consider a $3,445,200 agreement with the Michigan Dept. of Transportation (MDOT) for the Stone School Road improvements project – between I-94 and Ellsworth Road. The planned work consists of reconstructing Stone School Road as a two-lane road with on-street bike lanes and concrete curb and gutter
A new 5-foot wide, concrete sidewalk will be constructed on the west side of the roadway from Pheasant Run Circle to Ellsworth Road. Included in the project is the replacement of the existing 16-inch water main in Stone School Road. The water main has broken several times. A short segment of 8-inch sanitary sewer is included in the project. Bioswales and “in-line” stormwater detention will be included. An existing jack-arch culvert under Old Stone School Road along Malletts Creek will be removed, in order to improve creek hydraulics, habitat and stormwater quality. New street lights along Stone School Road will also be installed.
Physical Infrastructure: Sidewalks – Scio Church, Barton
The council will consider an agreement with MDOT, which will require about $250,000 of local funding, that will establish the city as construction manager for the construction of of sidewalks on the south side of Scio Church Road between Delaware Drive and Maple Road, and on the south side of Barton Drive from about 250 feet west of Chandler Road to Longshore Drive. A portion of the funding for both projects will be derived from a special assessment of adjoining property owners.
Here’s how the funding breaks down:
Project Funding
Scio Church Barton TOTAL
Federal Share $164,000 $36,000 $200,000
Local Share 199,474 42,626 242,100
Spcl Assess 1,626 1,980 3,606
TOTAL $365,100 $80,606 $445,706
-
Infrastucture: Pontiac Trail Sidewalk
The council will consider giving final approval of the assessment roll for the construction of a new sidewalk on Pontiac Trail, after a public hearing. The council voted to set the public hearing for the July 21 meeting on June 6, 2014. The cost that will be assessed to adjoining property owners is $72,218.
According to the staff memo accompanying the resolution, sidewalk construction would be done as part of the reconstruction of Pontiac Trail beginning just north of Skydale Drive to just south of the bridge over M-14. The project will also be adding on-street bike lanes and constructing a new sidewalk along the east side of Pontiac Trail to fill in existing sidewalk gaps and to provide pedestrian access to Olson Park and Dhu Varren Road. That’s part of the city’s Complete Streets program.
In addition to the sidewalk, approximately 1,960 feet of curb and gutter is being added north of Skydale along Pontiac Trail to protect existing wetland areas. [.pdf of Pontiac Trail sidewalk special assessment area]
Infrastructure: Bridge Inspections
The council will consider approval of a $104,107 contract with DLZ Michigan Inc. for the regular bridge inspection program.
The city is required by federal law to inspect its bridges every two years. The city’s approach is to inspect about half of its bridges each year in order to even out the cost.
Bridges to be inspected include the section of the Library Lane parking structure that is located under Fifth Avenue, which is considered a bridge.
According to the staff memo accompanying the resolution, the following bridges will be inspected in 2014: Island Drive over the Traver Creek; Maiden Lane over the Huron River; Fuller Road (eastbound and westbound) over the Huron River; Huron Parkway over the Huron River, Norfolk Southern Railroad and Geddes Avenue; and Wastewater Treatment Plant Drive over the Huron River.
And in 2015, the following bridges will be inspected: Broadway over the Huron River; Broadway over Depot Street and the Norfolk Southern Railroad; E. Stadium Boulevard bridge over S. State Street; E. Stadium Boulevard bridge over the Ann Arbor Railroad tracks; Fuller Road over the Norfolk Southern Railroad; East Medical Center Drive over the Norfolk Southern Railroad; Eisenhower Parkway over the Ann Arbor Railroad; the portion of the Fifth Avenue parking structure under South Fifth Avenue; and the University of Michigan tunnel under Huron Parkway.
Funding will come from the major street fund ($133,500) and the sewage disposal fund ($2,500). The University of Michigan and the DDA will reimburse the city for about $6,600 for inspections related to facilities they maintain.
Infrastructure: Wastewater Pumps
Six new pumps for the wastewater treatment plant to be purchased from Premier Pump Inc. for $425,682 also appear on the council’s July 21 agenda.
According to the staff memo accompanying the agenda item, the city’s wastewater treatment plant has six 150-horsepower secondary effluent pumps that are about 35 years old. When the plant is operating in typical mode, two of the six pumps are in continuous operation. Occasionally, when the Huron River is at high levels, additional pumps are used to pump secondary effluent simultaneously to the sand filters and the river.
Over the past three years, three of the pumps have failed. One of the pumps was irreparable, and the other two pumps were repaired but are not reliable for long-term use. The remaining three pumps are fully functional, but in a worn condition.
Failure of the secondary effluent pumps was unforeseen, according to the staff memo, so the cost of their replacement was not included in the design of the Facilities Renovations Project (FRP) currently under construction at the wastewater treatment plant. The city’s attempt to include replacement of the pumps in the FRP and to receive funding through the state’s revolving fund loan program was rejected by the Michigan Depart. of Environmental Quality, according to the staff memo.
Legal Infrastructure
A federal judge ruled earlier this year that eligibility requirements for elected officers in the city of Ann Arbor’s charter are not legally enforceable. That ruling was based on early 1970s decisions that struck down Ann Arbor’s city charter eligibility requirements as unconstitutional. On the council’s July 21 agenda is a resolution that would place new charter requirements on the ballot for voters to decide in the Nov. 4, 2014 election.
The current charter language imposes one-year durational requirements on voter registration in the city and residency in the ward that a potential councilmember would like to represent. For mayor, the current requirement is simply a one-year durational requirement for voter registration in the city. That one year is calculated from the time an elected official takes office. The new requirements would impose a voter registration requirement at the time paperwork is submitted to qualify for the ballot.
For example, a potential candidate for the city council would need to be a registered voter in the ward they seek to represent at the time they submit their qualifying signatures to the city clerk. And a potential candidate for mayor would need to be a registered voter in the city at the time they submit their qualifying signatures to the city clerk. With paperwork for partisan primaries due in April – for November elections – the new requirements would translate practically speaking to something similar to a six-and-a-half-month durational requirement. For independent candidates, that timeframe would be closer to three and a half months. Updated July 18: The Legistar version of the resolution does not reflect the struck-through text and is confusing to read. Jane Lumm (Ward 2) has provided a text of the correct draft to media outlets: [.pdf of July 18, 2014 charter amendment resolution text]
Updated July 19 at 11:09 p.m.: City clerk Jackie Beaudry edited the Legistar entry to reflect the intended text accurately: [link]
On the afternoon of Friday, July 18, the city attorney’s office was working with the state attorney general’s office on the wording of the charter amendment and the ballot proposal. The proposal has been divided into two questions – one focused on elective officers, and the other dealing with appointive officers.
According to information provided on the Michigan Secretary of State’s website, confirmed by the Washtenaw County clerk’s office, the council would have until Aug. 12, 2014 to meet the deadline for placing a question on the ballot. Before the deadline, the council has one additional meeting after July 21 – on Aug. 7.
So it would be an option for the council to postpone consideration of this amendment at their July 21 meeting.
Land Sale
Appearing on the July 21 agenda is an item sponsored by Chuck Warpehoski (Ward 5) and mayor John Hieftje with the title “Resolution to List for Sale 415 W. Washington and Appropriate Funds for Allen Creek Greenway Master Plan.” As of mid-day Friday, July 18, no text or memo was included in the resolution. But Warpehoski responded to an emailed query from The Chronicle by saying that the resolution might be pulled, depending on the outcome of a meeting of the Allen Creek Greenway Conservancy on July 18. [The item has since been updated with text. The amount to be allocated for the master planning effort is $250,000]
Updated July 19: Warpehoski has announced he will be withdrawing the resolution. For a detailed explanation, see the comment below.
To complete a greenway master plan, the informal ballpark estimate from city staff for cost and timeframe, according to Warpehoski, is $150,000 to $200,000 and from 18 to 24 months. The resolution would likely stipulate that the cost of the master plan work would be reimbursed to the general fund from the net proceeds of the land sale.
Warpehoski indicated that one reason a master plan for the greenway is important is that the lack of such a plan hurt the city’s application for funding from the state of Michigan to support renovations to the 721 N. Main property. The city did not receive the state grant after applying for it in early 2013.
In addition, Warpehoski wrote, there’s an opportunity to partner with the University of Michigan and a class taught by Larissa Larsen, a professor of urban and regional planning and natural resources. Such a partnership would reduce costs of the planning effort.
The idea of funding work on a master plan for the Allen Creek greenway was discussed most recently at the June 16, 2014 council meeting, in the context of a resolution that Christopher Taylor (Ward 3) had brought forward that would have jump-started an effort to redesign Liberty Plaza at the corner of Division and Liberty streets. Taylor’s resolution would have appropriated $23,577 for the work, which was to have included input from a variety of stakeholders, including adjacent property owners.
That resolution was ultimately referred by the council to the park advisory commission (PAC). At PAC’s July 15 meeting, two people spoke during public commentary to advocate for an integrated approach to the “library block,” which includes Liberty Plaza. But PAC postponed discussion related to Liberty Plaza and the council resolution, as only five of nine voting members were present. Taylor is an ex officio non-voting member of PAC, but had not discussed the resolution at previous PAC meetings. He attended PAC’s July 15 meeting.
The June 16 council meeting discussion featured the following exchange between Stephen Kunselman (Ward 3) and Hieftje, recorded in The Chronicle’s live updates from the meeting:
10:15 p.m. Kunselman asks if this means that Liberty Plaza would jump ahead of developing a master plan for the Allen Creek Greenway. Hieftje says that if Kunselman can be a bit patient, there will be a master plan proposed soon.
10:18 p.m. Hieftje says that an Allen Creek Greenway master plan might be prepared before the end of the budget year. Kunselman asks if there’d been any council direction to start any of the activity that Hieftje has described. Yes, Hieftje says, there was a resolution involving 415 W. Washington. Kunselman reiterates the fact that staff has not been directed specifically to develop a greenway master plan. He’s reiterating the lack of resources for park planning. There are 157 parks in the city and he wonders why Liberty Plaza has become the most important one. Kunselman will support the referral to PAC.
If the council directs the 415 W. Washington property to be listed for sale, it would be the third downtown city-owned property to be listed for sale in the last year and a half. The council directed the city administrator to move toward hiring a broker for the old Y lot at Fifth and William at its March 4, 2013 meeting. And on Nov. 18, 2013, the council authorized the sale of the lot to Dennis Dahlmann for $5.25 million.
And the council voted at its April 7, 2014 meeting to confirm its earlier decision to direct the city administrator to list the development rights for the top of the Library Lane parking structure for sale. On July 1, city administrator Steve Powers notified the council that he’d selected CBRE to market and broker the sale of the development rights.
The 415 W. Washington parcel is currently used as a surface parking lot in the city’s public parking system, which has averaged about $18,000 in revenue per month, or about $216,000 a year over the last two years. The parcel also includes several buildings that previously served as the road commission facility and the city maintenance yard. A study commissioned by the city of the property concluded that the cost of stabilizing and renovating all of the buildings could be as high as $6 million. [.pdf of Aug. 29, 2013 report] That study came after the 555 Nonprofit Gallery and Studios had stepped forward with an interest in the possible renovation and reuse of the building as artist studio space. For additional background on that, see “City Council Parcels Out Tasks: Open Space.”
Ultimately the city moved toward demolishing the buildings. The city administrator’s proposed FY 2015 budget included $300,000 for the demolition of the buildings, but the council amended out that allocation during its deliberations on May 19, 2014:
1:40 a.m. Budget amendment: 415 W. Washington demolition. This proposal will simply eliminate general fund support for demolition of the city-owned buildings at 415 W. Washington. [Kailasapathy, Lumm, Eaton, Anglin]
1:54 a.m. Outcome: The council approved this amendment over the dissent of Kunselman, Taylor and Warpehoski.
Two pieces of land immediately adjacent to 415 W. Washington have been in the news recently. At their July 1, 2014 meeting, city planning commissioners approved The Mark condo project for the parcel on Liberty Street where a car wash is currently located. The proposal from developer Alex de Parry is to demolish an existing car wash at 318 W. Liberty and build an 11,910-square-foot structure with seven residential condominiums – five two-bedroom and two three-bedroom units.
And at the July 2, 2014 meeting of the Ann Arbor Downtown Development Authority, it was announced that the final site recommendation for a downtown stop for the WALLY rail line is for the east side of the railroad tracks between Liberty and Washington streets – opposite of where the former city maintenance yard was located at 415 W. Washington. It was reported at that meeting that it would not be a full station. Rather, it would be a platform with canopies and a ramp to Washington Street to the north and a sidewalk connection to the south onto Liberty. The stop would be built entirely within the railroad right-of-way – and there would be no taking of public or private property. The site would be contingent on the WALLY project moving forward.
Land Purchase: Burton Commons
Appearing on the July 21 agenda is a resolution for the city to inquire with the owner of 2805 Burton Road, located just west of US-23, about whether the land is available for purchase by the city. It’s the site of a long-in-the-works affordable housing project that has never started construction.
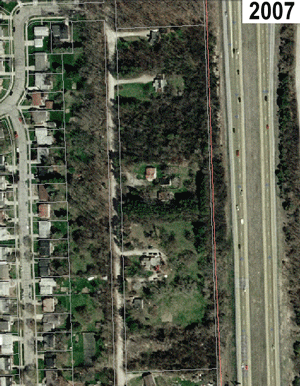
Animated .gif of the Burton Commons property showing the demolition of single-family homes on the parcels – from aerial images in the Washtenaw County and city of Ann Arbor GIS system.
The land is immediately adjacent to US-23 to the east and Sylvan Park to the north. A residential neighborhood lies to the west of the land.
The resolution is sponsored by Stephen Kunselman (Ward 3), who had told his council colleagues at their June 2, 2014 meeting that he’d be bringing forward such a resolution. The idea would be to use open space millage money to purchase the land. The resolution states that the estimated fair market value, according to the city assessor, is $628,800.
One-third of the open space millage proceeds are supposed to be allocated to acquisition of land within the city limits. At the June 2 meeting, Kunselman argued for the purchase based on the positive impact on climate change and the adjacency of Sylvan Park to the north.
The purchase of the land would also be consistent with a sentiment Kunselman expressed at a recent mayoral candidate forum – that there was resistance in Ward 3, which he represents, to “dumping and piling on” affordable housing in that ward.
Kunselman is a candidate for mayor in the Aug. 5 Democratic primary, along with three other councilmembers Sabra Briere (Ward 1), Sally Petersen (Ward 2) and Christopher Taylor (Ward 3).
The July 21 council meeting is the last one before the Aug. 5 election. That week the meeting is shifted to Thursday from Monday, due to the Tuesday election.
Land Purchase: 3401 Platt Road
On the July 21 agenda is an item that would authorize the city to purchase the parcel at 3401 Platt Road.
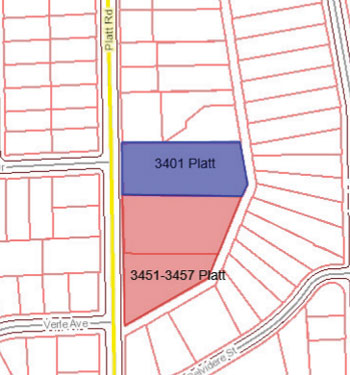
Purchase of the blue-highlighted parcel could be authorized by the city council at its July 21 meeting.
The parcel is adjacent to Ann Arbor Housing Commission (AAHC) properties that AAHC is planning to reconstruct.
Four units currently stand at the location, but AAHC has previously announced plans to demolish those structures and replace them with 32 units of housing – a net gain of 28 units.
Now, however, the AAHC is interested in expanding that project, using the additional adjacent property. At the planning commission’s July 15, 2014 meeting, planning manager Wendy Rampson reported that because the AAHC has decided to expand its development on Platt Road, they’ll be holding another citizen participation meeting about that on Monday, July 28 at 7 p.m. at the Ann Arbor District Library’s Malletts Creek branch, 3090 E. Eisenhower. This is not the same site as a county-owned property on Platt Road, which is also being considered for affordable housing.
Earlier this year, at its April 21, 2014 meeting, council gave several approvals in connection with the AAHC renovations. The acquisition of the additional parcel will help the AAHC with its plans for the property.
Three of the existing four houses are in the floodway, and the water table is higher than the basements. When it rains, the properties flood. So the plan is to tear down the existing buildings, and construct new housing further north on the same site, on land that’s currently vacant.
The AAHC will be reimbursing the city for the $195,00 cost of the 1.17-acre property.
But it is the city that must execute the transaction, under Ann Arbor City Code, Chapter 8, Section 1:209(3):
All deeds, mortgages, contracts, leases, purchases, or other agreements regarding real property which is or may be put under the control of the housing commission, including agreements to acquire or dispose of real property, shall be approved and executed in the name of the City of Ann Arbor. The Ann Arbor City Council may, by resolution, decide to convey or assign to the housing commission any rights of the city to a particular property owned by the City of Ann Arbor which is under the control of the housing commission and such resolution shall authorize the City Administrator, Mayor and Clerk to take all action necessary to effect such conveyance or assignment.
Development
On the council’s July 21 agenda are several items related to development.
Development: Jackson Drive-Thru
The council will consider approval of a site plan for a new drive-thru restaurant on Jackson Avenue – near the I-94 interchange. The planning commission recommended approval at its June 17, 2014 meeting.
The site is located at 2625 Jackson, on the southeast corner of Jackson and I-94, and just north of the Westgate Shopping Center. The plan calls for demolishing the existing one-story service station and auto repair shop and constructing a single building with a 1,820-square-foot drive-thru restaurant and 3,220-square-foot retail center. The gas pump islands and canopy will be removed. The total project would cost an estimated $400,000. [.pdf of staff memo]
The restaurant’s single lane drive-thru would primarily be accessed from a proposed curbcut on Jackson Ave., with an exit through the Westgate Shopping Center Jackson Ave. entrance. An existing curbcut off Jackson to the east would be closed. The new curbcut has been approved by the Michigan Dept. of Transportation, and would prevent left turns onto Jackson. The drive-thru lane provides stacking for up to four vehicles and would be screened to the north by the proposed building.
In a separate vote at their June 17 meeting, commissioners granted a special exception use for this project, which does not require additional city council approval. This was the first drive-thru proposal that has come through the city’s approval process since the city council approved changes to the Chapter 55 zoning ordinance that regulates drive-thrus. That approval came at the council’s June 2, 2014 meeting.
Development: Dusty’s Collision
The council will consider a site plan for Dusty’s Collision at 2310 South Industrial Highway, south of Jewett.
The proposal calls for building a 30,537-square-foot, one-story auto collision repair facility on a parcel that’s currently vacant. A previous building at that location was torn down in 2013. The new building would include 5,285 square feet for office use, a waiting area of 5,227 square feet, and 20,025 square feet for the repair area and garage. The project is estimated to cost $2 million.
The site will include 106 spaces of exterior parking, including 24 spaces that will be deferred until needed, according to the staff memo. One bicycle hoop – for 2 bike parking spaces – will be located near the front of the building.
The planning commission’s recommendation for approval, made at its June 3, 2014 meeting, was contingent on the owner – Whitney’s Collision West of Ann Arbor – providing one footing drain disconnect before the city issues a certificate of occupancy. [.pdf of staff memo]
Development: State Street Village
For State Street Village – a proposed 78-unit apartment project that will eventually appear on the council’s agenda – the council will consider giving initial approval at its July 21 meeting to the rezoning of the land. The 4.5-acre parcel would be rezoned from M1 (limited industrial district) to O (office district).
A recommendation for the rezoning was given at the June 17, 2014 meeting of the Ann Arbor planning commission.
At that meeting, commissioners recommended approval of a site plan, development agreement and rezoning for the project. It’s a $10 million project put forward by Ann Arbor-based McKinley Inc. at 2221-2223 S. State St. The plan calls for constructing two 4-story apartment buildings at the rear of the site, totaling 112,262 square feet, with 38 units each. Another 2,027 square foot building – for a leasing office with two apartments above it – would be built on the front of the parcel, on South State.
The front part of the site is currently a surface parking lot, and is zoned O (office). The rear parcel – 4.5 acres – is vacant, and zoned M1 (limited industrial). Residential developments are permitted in office-zoned areas. [.pdf of staff report]
The development will include 114 parking spaces in the rear of the site and 13 spaces for the front. Another 22 spaces in the surface parking lot will be shared by the existing office building just south of the site.
In addition, 44 covered bicycle spaces and 8 enclosed bicycle spaces will be provided near the entrances of the apartment buildings and 2 hoops will be placed near the entrance of the rental office building.
Instead of making a $48,360 requested donation to the city for parks, McKinley has proposed two 8×10-foot grilling patios with picnic tables and grills.
According to the staff memo, the footing drains of 18 homes, or flow equivalent to 71.91 gallons per minute, will need to be disconnected from the city’s sanitary sewer system to mitigate flow from this proposed development.
Only the initial consideration of the rezoning issue will be before the council on July 21. The site plan approval will be considered at a future meeting, likely at the same meeting when the council gives final consideration to the rezoning.
Development: Downtown Zoning
The council will consider giving final approval to changes in two parts of the zoning code affecting the parcel at 425 S. Main, on the southeast corner of Main and William streets. Initial approval was given to rezoning from D1 to D2, with an amended height limit – of 60 feet. The original height limit in the ordinance revision considered by the council was 100 feet.
Initial approval by the council came at its June 16, 2014 meeting.
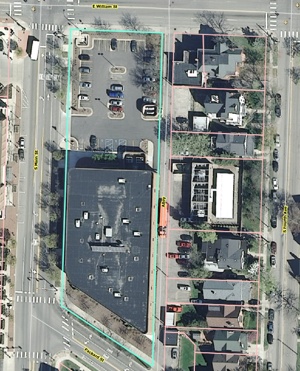
Aerial view of 425 S. Main – outlined in green – between William and Packard. An alley separates the site from a residential neighborhood along South Fourth Avenue.
The council’s initial approval came only after two votes on each of the parts of the zoning, as councilmembers had first decided to refer the height limit issue back to the planning commission, but ultimately decided to amend the height limit to 60 feet. A summary of the deliberations is provided in The Chronicle’s live updates from the meeting.
By way of background, currently a two-story 63,150-square-foot office building – where DTE offices are located – stands on the southern part of that site, with a surface parking lot on the north portion. [.pdf of staff memo on 425 S. Main rezoning]
Considered separately by the council on July 21 will be final votes that would: (1) change the zoning of the parcel from D1 (downtown core base district) to D2 (downtown interface base district); and (2) change the character overlay district, of which the parcel is a part, to specify the height limit at 60 feet, not the 100 feet that the planning commission had recommended. [.pdf of staff memo on overlay district]
Upper-story setbacks, specified in the character district overlay along with the height limits, were specified based on the 100-foot limit. So the planning staff will likely present the council with some revised language on the setbacks, in order to be consistent with the amended 60-foot limit.
The planning commission recommended both the zoning changes at its May 6, 2014 meeting. The planning commission’s vote on the basic zoning change was unanimous – 9-0. But the vote on the 100-foot height limit was only 6-3, with dissent coming from Sabra Briere, Ken Clein and Jeremy Peters. Briere also serves on city council, representing Ward 1. Both recommendations had been brought forward by the commission’s ordinance revisions committee (ORC). Members are Bonnie Bona, Diane Giannola, Kirk Westphal and Wendy Woods.
The planning commission’s recommendations came in response to a city council directive given at its Jan. 21, 2014 meeting, which had been based on previous work the planning commission had done. The commission had studied and developed a broader set of eight recommendations for zoning changes in specific parts of the downtown. The overall intent was in large part to buffer near-downtown residential neighborhoods. The commission had unanimously approved those original recommendations at its Dec. 3, 2013 meeting.
Those initial Dec. 3, 2013 recommendations from the planning commission had come in response to a previous direction from the city council, given at the council’s April 1, 2013 meeting. The council’s action in early 2013 came in response to the controversial 413 E. Huron development.
The item affecting 425 S. Main is just the first of what are expected to be several other changes recommended by the planning commission.
The current D1 zoning for 425 S. Main allows for a maximum height of 180 feet. The previous zoning, prior to 2009, set no limits on height. At this time, no new development has been proposed for this site.
Board and Commissions
Two commissions are the topic of separate council agenda items: the environmental commission; and the commission on disability issues.
Boards and Commission: Environmental
The council will give final consideration to an amendment to the city ordinance establishing the environmental commission (EC). Initial approval was given at the council’s July 7, 2014 meeting.
The ordinance change relates in part to the way that nominations to the EC are made. The EC is one of the few boards or commissions in the city for which the mayor does not make nominations. The more familiar procedure – for most boards and commissions – includes a mayoral nomination at one council meeting, followed by the confirmation vote of the council at a subsequent meeting.
In the past, the council has mimicked this procedure for the EC by having some councilmember put a resolution on the agenda appointing a member to the EC, and then postponing the resolution until the next meeting. The ordinance revisions include clarification that the nominations put forward by the council as a body to the EC are to be made by the two councilmembers who serve as the council’s representatives to the EC.
Besides two slots for council representatives, the EC includes positions for members of the planning commission, park advisory commission, and energy commission. The ordinance revision to be given final consideration on July 21 makes clear that those groups make their appointments to the EC without further city council approval. This specific revision comes after the planning commission had selected Kirk Westphal from its membership to serve on the EC earlier this year. Some councilmembers voted against his confirmation, when the council was asked to confirm his selection two months ago. For background on that vote, see “Hutton, Westphal Reappointed to EC.”
The staff memo summarizes the changes to the ordinance regulating appointments to boards and commissions as follows:
- clarifies that the councilmembers currently serving on the environmental commission nominate persons for “at-large” appointments, which are then approved by council resolution;
- clarifies that the planning commission, park advisory commission, and energy commission each designate a representative to the environmental commission without council approval and for a one-year term;
- clarifies that the 3-year terms should be equally staggered;
- removes references to the Leslie Science Center Advisory Board, which no longer exists;
- requires the city administrator or the designated support staff of the environmental commission to notify council of vacancies – previously this was delegated to the clerk’s office, which does not always have immediate knowledge of vacancies;
- contains a few minor, non-substantive corrections and clarifications.
Mark Clevey’s name had been scheduled to be put before the council on July 7 to be confirmed as a member of the EC, but was withdrawn – because he is the selection by the energy commission to represent the energy commission on the EC. Once enacted, the energy commission appointment to EC (like that of other boards and commissions to the EC) will be for one year and will not need city council approval.
Boards and Commission: Disabilities
The council will consider a resolution that clarifies the membership on the city’s commission on disabilities. The clarification concerns the city council representative, who will be appointed for a one-year term annually. Currently the council’s representative is Sally Petersen (Ward 2).
The Chronicle could not survive without regular voluntary subscriptions to support our coverage of public bodies like the Ann Arbor city council. Click this link for details: Subscribe to The Chronicle. And if you’re already supporting The Chronicle, please encourage your friends, neighbors and colleagues to help support The Chronicle, too!




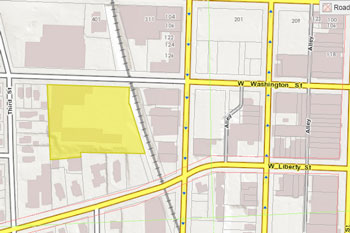
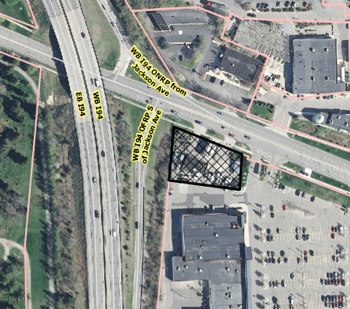
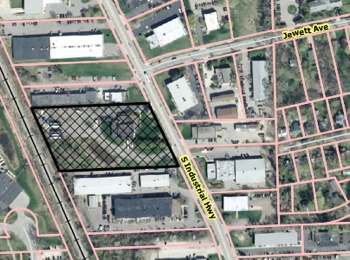
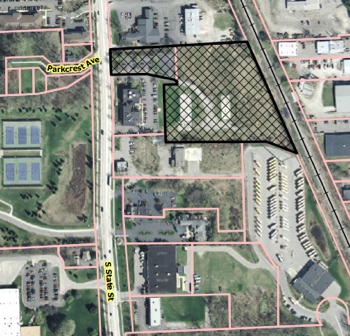
At the request of the Allen Creek Greenway Conservancy Board, I am withdrawing the resolution from the Council agenda.
The resolution to fund the creation of a greenway master plan and development of the greenway through the sale of the non-floodway portion of 415 W. Washington was developed in partnership with Bob Galardi, chair of the Greenway Conservancy, and Jonathan Bulkley, chair of the Greenway Roundtable.
Bob and Jonathan had discussed the potential resolution with the Conservancy board. They found some initial support from the board. At their meeting on July 18, the Conservancy Board reviewed the final resolution, but were not able to come to agreement to support the resolution at this time. As the conservancy does not have clarity in supporting the resolution, I am withdrawing it. From the beginning, the my approach to this was that if the Conservancy was supportive then we could bring it forward. If the conservancy was not in support then we would not move forward in this way.
The Conservancy has had the creation of a master plan as their top priority for several years, and the decision by Professor Larissa Larsen (a member of the original Greenway Taskforce) to do planning for the greenway as part of a masters capstone class created an opportunity to develop the master plan — if we could come up with the funding to support the tasks outside the purview of the student project. This resolution moved quickly from conception to introduction so that, if successful, we would have the funding in place in time to seize the opportunity presented by the capstone class.
While this resolution did not provide the right approach at the right time, I remain committed to finding ways to move the Greenway forward. It was 33 years ago that the City included the vision of the greenway in the Parks, Recreation, and Open Space Plan. I was three years old, the same age my daughter is now. Since then we have generated numerous plans and reports, and these are important, but we have no greenway infrastructure on the ground. One day my daughter will be a grown woman and may have a child of her own. My goal is that when and if that day comes, we will have more than a stack of reports to show. My goal is to be able to show my grandchild a beautiful greenway.
If the city can’t provide a clean copy of a proposed resolution by close of business Friday, council has no business voting on that agenda item on Monday unless it is an emergency.
Re: “clean copy of resolution”
Late Saturday night, city clerk Jackie Beaudry made the necessary fixes in Legistar: [link]
Regarding the two-question approach that the current draft of the charter amendment is taking, I think this makes things gratuitously complex. The first question would make changes to the eligibility requirement for elective officers, while the second would handle appointive officers. The only part that actually needs to be changed – because the city has no legally enforceable requirements for elected officers – is the part involving elected officers.
The need for this action could have been recognized a day after the decision was handed down, which was almost exactly two months ago. Yet on the last business day before the day of the council meeting, the city attorney’s staff was on the phone with the AG’s office still soliciting advice on wording, the number of questions that needed to be put before voters, and the like. Granted, it’s a good strategy to get informal input from the AG’s office in advance of submitting the language. But I don’t think it’s optimal to leave it that late.
Fortunately, the council does have another meeting, on Aug. 7, before the Aug. 12 deadline for certifying ballot language to the city clerk. I think the council would be wise to postpone consideration of the vote until Aug. 7. The relevant question the council should acknowledge and identify to be answered before Aug. 7 is this: Is is possible to address only the requirements for elective officers with the current ballot proposal, and if so can that be done with a single ballot question? Assuming that the answer to those questions is yes – and I think it is – then that’s the wording that should be provided to the council and to the community for consideration on Aug. 7.
I used to live on Stone School Road and I very much hope they enter into this agreement, or any agreement to make needed improvements.