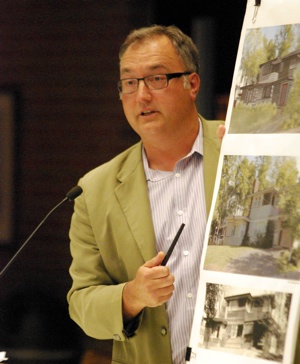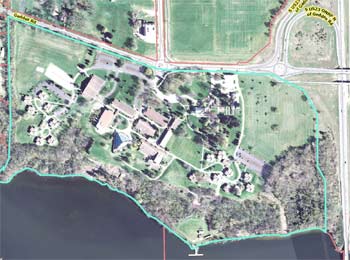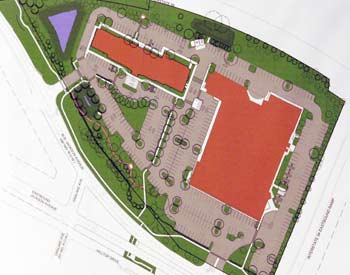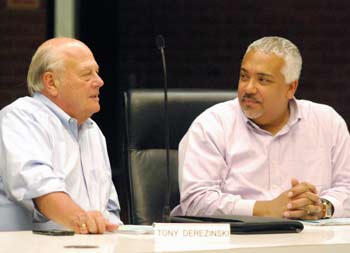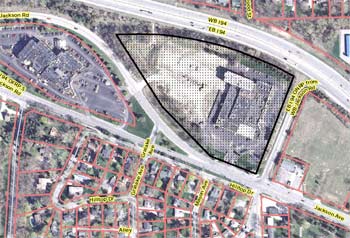Brigham Home To Get Upgrade, Expansion
Ann Arbor planning commission meeting (April 15, 2014): A revised version of renovations and expansion at 515 Oxford – a house originally designed by architect George Brigham in 1940 – will move to the city council for approval, following action by the city’s planning commissioners.
At a meeting with a third of the nine-member commission absent, the group voted unanimously to grant a special exception use that will allow the building to be used by the Delta Gamma sorority. It will be limited to 20 residents, and will be used as an annex to the main sorority house down the street.
The commission also recommended approval of a “planned project” site plan, which will now be forwarded to city council for consideration. Unlike a preliminary version of the project – when the architect had been unaware of the building’s historical significance – the current proposal works to preserve the integrity of the original design. The new design keeps the existing structure, but nearly doubles the square footage with an addition in the back.
During deliberations, some commissioners mentioned the relatively large amount of correspondence they’d received about this project, including letters from several preservation groups – a2modern, Detroit Area Art Deco Society, the Michigan State Historic Preservation Board, and the Washtenaw County Historic District Commission. The house is not located in an historic district, and is not protected by any other historic designation.
City planner Jill Thacher, who serves as support staff for the city’s historic district commission, said she appreciated that the renovations are sensitive to the history of the structure, keeping the front design in tact and minimizing the overall visual impact of the rear addition.
This was the only major agenda item in a relatively brief meeting that lasted about an hour. The commission’s next regular meeting is on May 6 and will be held at the county administration building at 220 N. Main. The second floor of city hall, where the commission’s meetings are typically held, will be used by election staff for the May 6 transit millage vote.
Before then, the commission will hold a retreat on April 29 starting at 3 p.m. at the NEW Center, 1100 N. Main. It will likely last until about 8:30 p.m. and will include a walking tour of the area. [Full Story]




