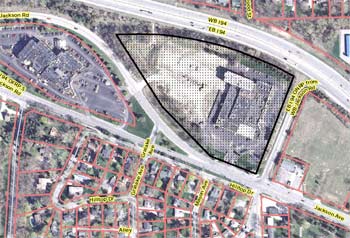Plan for Hampton Inn on Jackson Postponed
The Ann Arbor planning commission has postponed action on a proposed Hampton Inn at 2910 Jackson Ave., asking the developer to provide better alternatives for sidewalks on the site. The decision took place at the commission’s June 18, 2013 meeting. Commissioners had been asked to recommend approval of a “planned project” site plan, amended development agreement and modifications to the city’s landscaping requirements.

Aerial view of the proposed Hampton Inn site (outlined in black) on Jackson Avenue, adjacent to the eastbound I-94 entrance ramp.
The proposed four-story hotel, located on an 8.8-acre site north of Jackson and south of I-94, would include 100 bedrooms and 51,608 usable square feet. A 163-room Clarion Hotel is on the same site, east of the proposed new hotel. A driveway into the Hampton Inn would be across Jackson Road from the entrance to Weber’s Inn, which is located to the west. The Hampton Inn construction cost is estimated at $800,000.
A previous site plan for that location had been approved in 2008, and a Super 8 motel there was demolished. The foundation was laid for a new Hampton Inn, but the project was never completed and the building permits and site plan expired.
The development is seeking planned project status so that it can use the existing foundation. In 2008, no maximum front setback had been required. Now, however, a maximum front setback is required on at least one of the site’s three front property lines. A planned project status would allow that requirement to be waived.
According to a staff memo, a pedestrian crossing on Jackson Avenue is proposed from the Hampton Inn site to Hilltop Drive, which runs parallel to and south of Jackson and is separated by a landscaping island. The Ann Arbor Transportation Authority plans to relocate a bus stop on eastbound Jackson Avenue to be near this crossing.
Because Jackson Avenue is under the jurisdiction of the Michigan Dept. of Transportation, MDOT must review the plans for this development. The planning staff memo also states that footing drains of 10 homes must be disconnected to offset the project’s increased sanitary sewer flow.
The commission’s discussion primarily focused on sidewalk issues, with Bonnie Bona in particular criticizing the plan for not providing pedestrian access that made sense. Bona suggested that demand for pedestrian amenities will only increase in the future, and she couldn’t support this project unless the site plan addressed that design deficit. She proposed postponing the project so that modifications could be explored. The vote to postpone was unanimous.
This brief was filed from the second floor council chambers at city hall, 301 E. Huron. A more detailed report will follow: [link]



