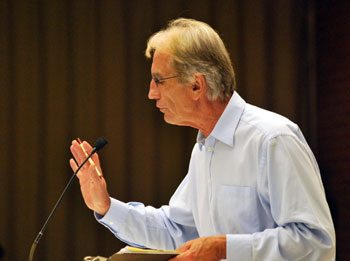Ann Arbor City Council meeting (June 21, 2010): Heritage Row is a proposed residential project that would have renovated seven older houses along South Fifth Avenue south of William Street, and constructed three new buildings behind the houses.

Developer Alex de Parry addresses the Ann Arbor city council in support of the Heritage Row project at council's June 21 meeting. (Photos by the writer.)
The number of houses to be renovated – called the “Seven Sisters” by some in the community who support their preservation – matched the number of votes the project received Monday night from the 11-member city council.
While that is a majority, the seven votes in favor of Heritage Row did not meet the eight-vote minimum that was required. The super-majority requirement came as a result of a protest petition that was successfully filed on the same day as the council’s last meeting, June 7. On that occasion, the council first considered this newest iteration of the project, but postponed it until their June 21 meeting.
The project rejected by the council on Monday in its 7-4 vote was a planned unit development (PUD), which would have required the city to amend its zoning. That leaves in play an already-approved earlier project at the same location, called City Place. City Place was authorized by the council last year as a “matter of right” (MOR) project – because it was judged to meet all applicable codes and zoning regulations.
The City Place (MOR) would demolish the seven houses and replace them with two apartment buildings separated by a parking lot. It’s a project that would be almost certainly denied by the city’s historic district commission – if a historic district were established in the area, as a study committee has recently recommended. The council is expected to make its final vote on the historic district at its July 6 meeting.
But the council gave its initial consideration to establishment of that historic district on Monday night. It’s more customary for councilmembers to vote for proposals on their first reading – to advance a proposal to a public hearing – even if they ultimately plan to vote against it. But Monday’s meeting saw three councilmembers already voting against establishing the district.
The council’s meeting also started off with the theme of historic preservation, as the city’s historic district commission presented its annual preservation awards.
In other business, the council gave a short extension to developer Village Green, which has an option-to-purchase agreement with the city for the city-owned parcel at First and Washington streets. The time for the extension is to be used to work with the city planning staff to put together milestones that need to be met. [Full Story]




