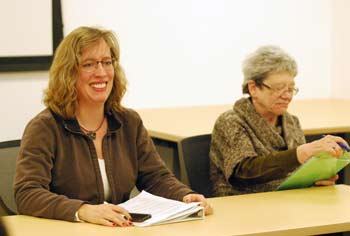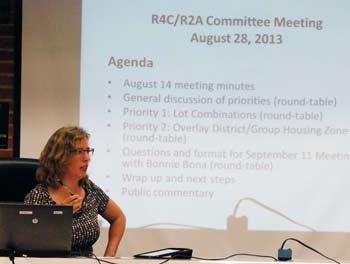R4C/R2A Zoning Proposals Reviewed
Ann Arbor planning commission working session (Dec. 10, 2013): Continuing a years-long effort to overhaul the R4C/R2A residential zoning ordinance, planning commissioners were briefed about revised recommendations from an advisory committee that has now completed its work.

From left: Julie Weatherbee and Wendy Carman of the R4C/R2A advisory committee briefed Ann Arbor planning commissioners on the group’s report. (Photos by the writer.)
An advisory committee was originally established by the Ann Arbor city council in 2009. Its purpose was to give input as the planning commission developed recommendations for what some city staff have called a “broken” zoning district. The committee’s original recommendations were delivered to the commission in 2012, and planning commissioners adopted their own set of recommendations for the council in April of 2013.
Although there was considerable overlap, the planning commission’s recommendations diverged from the advisory committee in some significant ways. Some advisory committee members felt their work had been cut short and that the final report presented to the planning commission on behalf of the committee did not fully reflect the committee’s consensus. They also wanted to weigh in on some of the commission’s recommendations, including a proposed “group housing” overlay district.
So the city council reconstituted the advisory committee in the summer of 2013, with slightly different membership. The group met four times, then created a new report for the planning commission to consider. [.pdf of December 2013 advisory committee recommendations]
The committee’s chair, Julie Weatherbee, and committee member Wendy Carman – who also serves on the city’s zoning board of appeals – briefed commissioners on the main issues that differed from the planning commission’s own recommendations. Those differences related to group housing/overlay zoning, maximum lot size, side setbacks, parking, and lot combinations.
On Dec. 10, much of the discussion focused on the issue of a “group housing” overlay district that the planning commission has proposed, which was not part of the advisory committee’s recommendations. Committee members had concerns and uncertainty about what the planning commission intended, and the discussion focused on trying to clarify the purpose of a group housing overlay district. The point is not to specifically encourage group housing, commissioners said, noting that the term was taken from the city’s master plan. Rather, the goal to provide more flexible options for improving in that area, located near the University of Michigan’s central campus. One commissioner characterized the intent as ”trying to clean up the student slums.”
Regarding lot size and lot combinations, the advisory committee recommends changing the city’s zoning ordinance to create a maximum lot size of 6,525 square feet within R4C districts. Existing lot sizes would be grandfathered in – that is, this new maximum size would only apply to lots created after the ordinance changes are passed. The committee thought that this approach would be a way to limit lot combinations, which are considered problematic when a large parcel is formed for developments that change the character of the streetscape.
In contrast, the planning commission has recommended no maximum lot size, believing that a limit would be too restrictive. The commission’s recommendation calls for requiring planning commission approval for lot combinations in R4C districts, as part of a project’s site plan review.
The advisory committee has also recommended creating a new committee to look at parking issues, including off-site parking, shared services such as Zipcars, shared parking with other units, and mandatory residential parking permits. Planning commissioners were receptive to that suggestion – their recommendations had called for a parking study. Currently, the city requires that new developments in R4C districts include 1.5 parking spaces per dwelling unit.
The next step will be for the planning commission’s ordinance revisions committee to look at all of the recommendations for the R4C/R2A zoning, and decide how to move forward. It’s possible that a new set of recommendations would be brought forward to the full planning commission. Ultimately, the city council would need to give direction on how the planning commission should proceed in developing actual revisions to the zoning ordinances. [Full Story]




