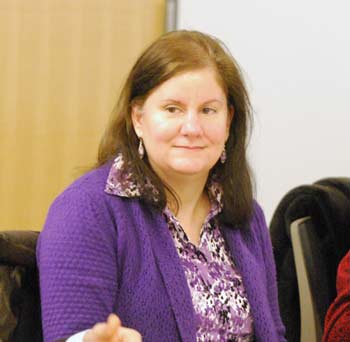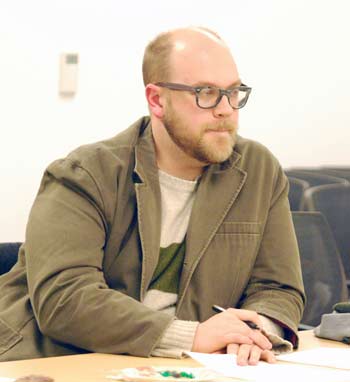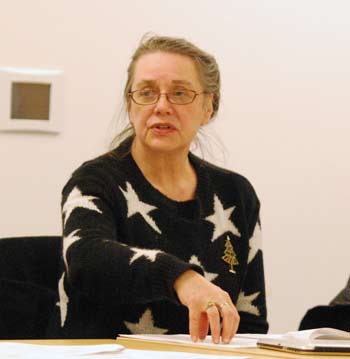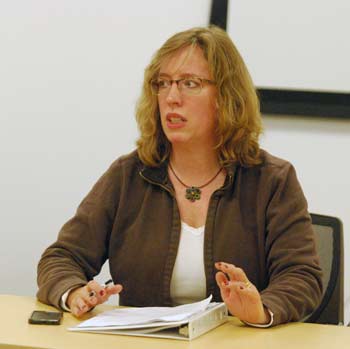R4C/R2A Zoning Proposals Reviewed
Ann Arbor planning commission working session (Dec. 10, 2013): Continuing a years-long effort to overhaul the R4C/R2A residential zoning ordinance, planning commissioners were briefed about revised recommendations from an advisory committee that has now completed its work.
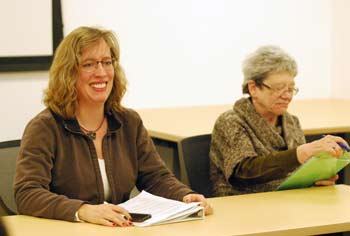
From left: Julie Weatherbee and Wendy Carman of the R4C/R2A advisory committee briefed Ann Arbor planning commissioners on the group’s report. (Photos by the writer.)
An advisory committee was originally established by the Ann Arbor city council in 2009. Its purpose was to give input as the planning commission developed recommendations for what some city staff have called a “broken” zoning district. The committee’s original recommendations were delivered to the commission in 2012, and planning commissioners adopted their own set of recommendations for the council in April of 2013.
Although there was considerable overlap, the planning commission’s recommendations diverged from the advisory committee in some significant ways. Some advisory committee members felt their work had been cut short and that the final report presented to the planning commission on behalf of the committee did not fully reflect the committee’s consensus. They also wanted to weigh in on some of the commission’s recommendations, including a proposed “group housing” overlay district.
So the city council reconstituted the advisory committee in the summer of 2013, with slightly different membership. The group met four times, then created a new report for the planning commission to consider. [.pdf of December 2013 advisory committee recommendations]
The committee’s chair, Julie Weatherbee, and committee member Wendy Carman – who also serves on the city’s zoning board of appeals – briefed commissioners on the main issues that differed from the planning commission’s own recommendations. Those differences related to group housing/overlay zoning, maximum lot size, side setbacks, parking, and lot combinations.
On Dec. 10, much of the discussion focused on the issue of a “group housing” overlay district that the planning commission has proposed, which was not part of the advisory committee’s recommendations. Committee members had concerns and uncertainty about what the planning commission intended, and the discussion focused on trying to clarify the purpose of a group housing overlay district. The point is not to specifically encourage group housing, commissioners said, noting that the term was taken from the city’s master plan. Rather, the goal to provide more flexible options for improving in that area, located near the University of Michigan’s central campus. One commissioner characterized the intent as ”trying to clean up the student slums.”
Regarding lot size and lot combinations, the advisory committee recommends changing the city’s zoning ordinance to create a maximum lot size of 6,525 square feet within R4C districts. Existing lot sizes would be grandfathered in – that is, this new maximum size would only apply to lots created after the ordinance changes are passed. The committee thought that this approach would be a way to limit lot combinations, which are considered problematic when a large parcel is formed for developments that change the character of the streetscape.
In contrast, the planning commission has recommended no maximum lot size, believing that a limit would be too restrictive. The commission’s recommendation calls for requiring planning commission approval for lot combinations in R4C districts, as part of a project’s site plan review.
The advisory committee has also recommended creating a new committee to look at parking issues, including off-site parking, shared services such as Zipcars, shared parking with other units, and mandatory residential parking permits. Planning commissioners were receptive to that suggestion – their recommendations had called for a parking study. Currently, the city requires that new developments in R4C districts include 1.5 parking spaces per dwelling unit.
The next step will be for the planning commission’s ordinance revisions committee to look at all of the recommendations for the R4C/R2A zoning, and decide how to move forward. It’s possible that a new set of recommendations would be brought forward to the full planning commission. Ultimately, the city council would need to give direction on how the planning commission should proceed in developing actual revisions to the zoning ordinances.
R4C/R2A Review: Background
The city’s R4C and R2A zoning districts were established in the 1960s, and applied to existing neighborhoods. R4C allows for multiple-family residential dwellings, such as apartment buildings, while R2A zoning limits density to two-family residential structures.
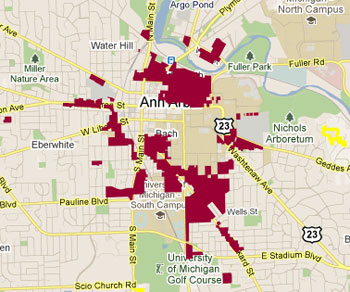
The dark red areas are those locations that are zoned R4C in the city of Ann Arbor. (Image links to Google Map)
Concerns about R4C/R2A districts have been raised since at least the mid-1980s, and are tied to the question of how dense these areas can be, as well as how to protect the existing character and streetscape of the neighborhoods. Although there were smaller projects that caused concern, two large housing developments that were proposed in 2008-2009 – The Moravian, and Heritage Row/City Place – brought the issue to the forefront for people on both sides of the density debate.
In particular, the controversial City Place project on South Fifth Avenue, which combined multiple lots and demolished seven residential houses to build two apartment buildings, was cited as an example of the need to address R4C zoning. City Place changed the streetscape of that neighborhood, but was analyzed as conforming to current zoning code.
The city council passed a resolution to undertake a review of R4C/R2A zoning at its March 2, 2009 meeting. That resolution led to the formation, in the summer of 2009, of an R4C/R2A zoning district study advisory committee that was charged with studying the R4C/R2A issue, getting input from the public and community stakeholders, and presenting recommendations to the planning commission and city council for possible changes in these zoning districts. The committee convened for the first time in December of 2009, and delivered its set of recommendations in May of 2012 to the planning commission. [.pdf of 2012 R4C/R2A advisory committee recommendations]
The recommendations were initially considered by the planning commission’s ordinance revisions committee, which developed its own set of recommendations that were brought forward to the full planning commission in the spring of 2013. At the time, members of the ordinance revisions committee were Bonnie Bona, Eric Mahler, Kirk Westphal and Wendy Woods.
Commissioners adopted a final set of recommendations at their April 16, 2013 meeting, which were forwarded to the city council. [.pdf of planning commission's R4C/R2A recommendations to city council]
The next step would have been for the council to give direction to the planning commission about implementing the recommendations. However, there was sentiment by some members of the original advisory committee that their work had been cut short by the planning staff, and that the final report presented to the planning commission on behalf of the committee did not fully reflect the committee’s consensus. Committee members also were interested in responding to the planning commission’s recommendations.
So at its July 1, 2013 meeting, the city council voted unanimously to reconstitute the advisory committee, with the goal of completing its work and responding to the planning commission’s recommendations.
The reconstituted committee members were: City councilmember Sabra Briere (Ward 1), representing the planning commission; Jay Holland, to represent rental property owners; Ilene Tyler and Ray Detter (Ward 1); Wendy Carman and Carl Luckenbach (Ward 2); Ellen Rambo (Ward 3); Julie Weatherbee and Nancy Leff (Ward 4); and Eppie Potts (Ward 5). Weatherbee was chair of the group. Michelle Derr (Ward 3) and Anya Dale (Ward 5) were also appointed, but chose not to participate.
The committee met four times, then drafted a report with revised recommendations. Weatherbee and Carman briefed the planning commission at the Dec. 10 working session. [.pdf of December 2013 advisory committee recommendations]
For additional background, see: “R4C Committee Focuses Its Work;” “Planning Commission Signs Off on R4C Draft“; “R4C Draft Readied for Planning Commission“; “Planning Group Weighs R4C/R2A Report” and “Effort to Overhaul R4C Zoning Continues.”
Advisory Committee Report
At the Dec. 10 working session, Julie Weatherbee began her presentation by pointing out that the advisory committee agrees with the planning commission on a lot of points regarding the R4C/R2A recommendations, so she’d focus on areas where there are differences in opinion. “I don’t think we need to talk about the things we agree on – for fear of finding disagreement,” she joked.
The topics covered by the advisory committee, on which there was disagreement with the planning commission, are: group housing/overlay zoning, maximum lot size, side setbacks, parking, and lot combinations.
Weatherbee noted that only seven of the original 13 members served on the newly reconstituted committee, and the new committee only had 10 members. Sabra Briere, who serves on both the city council and planning commission, took the place of Tony Derezinski and Jean Carlberg, who were on the original advisory committee. Ray Detter, who attended meetings of the original committee but was not a member, had been appointed to the reconstituted group.
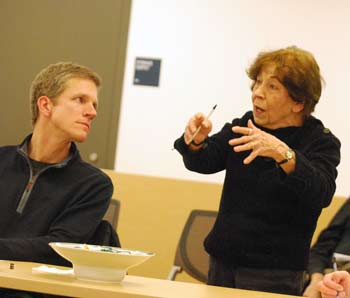
Kirk Westphal, chair of the Ann Arbor planning commission, and Eppie Potts, who served on both the original and reconstituted R4C/R2A advisory committee.
Michelle Derr and Anya Dale had been appointed to the reconstituted committee but chose not to participate, Weatherbee said. And Jay Holland replaced Chuck Carver as the rental owner representative. Weatherbee described Holland as very nice and easy to work with, even though he’d felt like he was a single voice at times.
Weatherbee told commissioners that the committee members were a mixed group of people, including those who live in R4C districts and others who do not. Three of the members, including Weatherbee, also own rental properties in R4C districts. [Weatherbee lives in an R4C district, too.] So the members were not all just owners of single-family houses, she said.
She also noted that R4C districts include both residents and people who make their livelihoods there. Because of that, there’s a lot of potential pressure on both sides, and intense feelings, she said. The original advisory committee had met with rental property owners, “and it took us about an hour before we all realized that we all actually wanted the same thing – we were just yelling at each other about not getting what we wanted, and it turned out that we were actually arguing for the same thing.”
People sometimes make assumptions about what others want, she noted, and those assumptions might not turn out to be accurate. Nobody wants to ruin the R4C district or make Ann Arbor a worse place to live, she said, though there is some disagreement about how to reach the overall goals.
Weatherbee also noted that the committee met only four times, so there were some topics that they didn’t have time to discuss in depth. Parking was the most notable topic that the committee didn’t discuss in detail.
Enforcement is another issue that keeps coming up in discussions, Weatherbee reported. A lot of zoning-related issues – like parking, occupancy and community standards – could be addressed if current standards are enforced. So perhaps enforcement is the answer is some situations, she said, rather than changing the zoning.
Advisory Committee Report: Group Housing Overlay Zoning
Weatherbee reported that the committee liked the two-phase approach of the recommendations, with the goal of implementing some of the less controversial recommendations as quickly as possible. But the committee didn’t agree with the phase two “group housing” overlay zoning district.
By way of background, the planning commission – based on a proposal by the commission’s ordinance revisions committee (ORC) – has recommended creating a “group housing” overlay zoning district. It would be located south and west of the University of Michigan’s central campus, in an area outlined in the city’s Central Area Plan. [.pdf of Central Area Plan]
The intent was to address issues that are somewhat unique to neighborhoods that have a large amount of student rental housing. The proposal called for the tentative boundaries of this district to be further evaluated when this second phase of zoning recommendations moved forward.
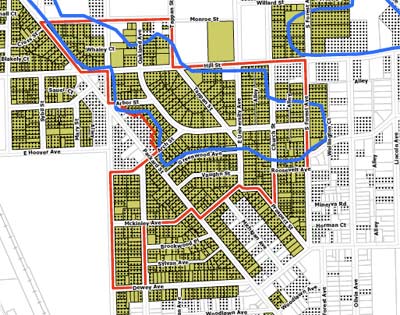
Map showing proposed “group housing” district, outlined in red. Roughly, the tentative boundaries would be State Street on the west, Dewey and McKinley on the south, Forest on the east, and Hill and Monroe on the north. The yellow-green areas indicate lots that are zoned R4C. The blue boundary indicates a possible group housing district that was proposed in the city’s Central Area Plan.
In general, planning commissioners thought that the approach would allow for flexibility through the use of limits on floor-area ratio (FAR). Premiums would be provided in exchange for community benefits such as pedestrian-friendly and architectural design standards. For example, parking might be based on FAR, independent of the number of units in a structure. The ORC also recommended studying a payment-in-lieu-of-parking approach, similar to the policy that’s in place for the downtown area.
The planning commission discussed the R4C/R2A recommendations at its April 16, 2013 meeting – when the recommendations were ultimately approved to be sent to city council. There was discussion about the naming of this district, with some commissioners preferring the term “flexible housing” rather than “group housing,” which was the phrase used in the Central Area Plan.
At the Dec. 10 working session, Weatherbee noted that planning commissioner Bonnie Bona had been invited to attend one of the committee meetings, on Sept. 11, 2013, to help members understand the intent of the proposed district. Based on that discussion, Weatherbee said, it became clear that the committee might have interpreted the intentions of the district in a way that wasn’t intended by planning commissioners. But committee members remained concerned about it, she said, and weren’t in favor of creating a group housing district.
From the advisory committee’s report:
The Phase 2 suggestions presented by the ORC, particularly the “group housing” district, were not acceptable to the AC. The ORC’s Phase 2 recommendation to rezone a large section of R4C was far too overreaching and unsupported by evidence that it was necessary. There are ways to address existing issues without potentially causing many more by this wholesale rezoning.
If there is an interest in increasing co-op housing options, the Planning Commission should look into ways to establish and make co-ops more compatible with existing zoning without resorting to rezoning entire neighborhoods. Similarly, if there are homes that would be better used in a manner more consistent with the era in which they were built (large structures that shouldn’t be broken into multiple units), these structures should be able to receive special exceptions, rather than rezoning an entire neighborhood(s).
Diane Giannola said she had a problem with the second paragraph of the committee’s report about the phase two recommendation. The idea of increasing co-op housing options wasn’t on the planning commission’s list of recommendations at all, she said. “I know that’s coming from somewhere out in the community, because it’s somebody else’s intention, but never from (the planning commission).” She wanted the paragraph deleted, because “it makes it sound like we want to put fraternities around the city.”
Sabra Briere asked members of the ordinance revisions committee what the intent was for the group housing district. Bonnie Bona described it as a way to provide some flexibility. She said that now, the system is set up in a way that encourages developers to build six-bedroom units. The idea was to provide flexibility to do anywhere between two-bedroom to eight-bedroom units, while not dictating it.
Giannola added that the district might also encourage novel approaches, such as renovating carriage houses into apartments. She said the idea would be to try some new things with the goal of “trying to clean up the student slums.”
Weatherbee said she really disliked referring to it as a student district. “To me, that feels as if we’re putting people or constraining people to live in an area,” she said. “We wouldn’t do that racially, and we wouldn’t do that economically.” Those things might happen inadvertently, she added, but to explicitly designate a district for students seems wrong.
Giannola responded, saying she understands that view. But she pointed out that the name “group housing” comes from the city’s master plan. “We didn’t make up that name.” It’s not called a student district, she added, but it just so happens that right now, that area consists primarily of student housing, because of its proximity to the University of Michigan’s campus.
Weatherbee countered that other people – not just students – live in that area, and that many people who rent aren’t necessarily students.
Bona apologized for not explaining the planning commission’s intent more clearly when she had attended the advisory committee meeting. The neighborhood is identified in the city’s central area plan as an area that seems to be most in need of a change, she said – mostly because of a lack of investment. There’s an opportunity to try something in a neighborhood with “the most upside potential, and see if we can take a different approach to how we zone it,” Bona said. “It just happens that the original master plan called it group housing.”
Planning manager Wendy Rampson pointed out that this topic would likely take a lot of discussion. She reminded commissioners that the point of the working session was to hear what the advisory committee has recommended for the planning commission to consider.
Giannola again said she thought the paragraph in the report was “misleading and false.” Commissioners never talked about wanting to encourage co-op housing, she added, and the paragraph makes it sound like that was the planning commission’s intent.
Rampson replied: “It’s their [the advisory committee's] report.”
Later in the meeting, Weatherbee and Wendy Carman discussed the specific advisory committee recommendation regarding overlay zoning. Carman reported that the committee supports considering the creation of overlay districts on a neighborhood-by-neighborhood basis as a second phase in this zoning overhaul, but opposes the group housing overlay zoning district. Carman said that if the committee’s understanding of this proposal is incorrect, then their view might be different.
Regardless of the form that an overlay zoning district might take, Carman added, she thought it would take a long time to develop and put in place. Weatherbee said the committee wanted to use overlay zones primarily to maintain a neighborhood’s existing character.
Bona noted that the challenge with zoning is that it takes a one-size-fits-all approach, even though neighborhoods that are zoned R4C are very diverse. Both the advisory committee and planning commission see the use of overlays as an approach to deal with that diversity of character, she said. The proposed changes to R4C zoning are moving in the right direction, Bona added, but “it’s still trying to address nuanced problems with a sledgehammer, because the zoning is just too hard and fast and simple.”
Briere replied that the zoning might be too simple, but the benefit is that it can be put into city code and be enforced, and that’s necessary. She said she’s fine with the idea of overlay zoning, but she didn’t think that the other proposed changes – like side setbacks, lot sizes – should be delayed while waiting for overlay districts to be created.
Weatherbee agreed, saying that overlay zoning would be a long-term initiative. The advisory committee is recommending that any potential overlay zoning districts should be developed only with active public participation from neighborhoods that are affected. It makes the process longer, she said, but it’s important to do it.
Toward the end of the meeting, Giannola again returned to the issue of removing the paragraph in the committee’s report that refers to co-housing. She said there’s a rumor in the community about that, and she didn’t want it linked to the planning commission. Giannola pointed to a Chronicle report on the planning commission’s discussion from April 16, 2013, which reflected interest in not calling it a “group housing” district. From the report:
Commissioners discussed the terminology for this proposed district, with some preferring the term “flexible housing” rather than “group housing,” which was the phrase used in the Central Area Plan. Commissioners appeared to reach consensus in directing Matt Kowalski – the city planner who’s taken the lead on this project – to clarify the group housing term as one that’s based on the Central Area Plan. Kowalski intends to make some other minor revisions to the draft report, based on feedback from commissioners, before forwarding it to the city council for consideration.
Carman said she had an issue with changing the wording of the committee’s report. It wouldn’t take away concerns of residents in the proposed district, she noted. Weatherbee added that the group housing district was one of the reasons that prompted the advisory committee to be reconstituted.
Rampson then read an excerpt from the planning commission’s R4C/R2A report to the city council, which tried to address any potential confusion:
The terms ‘group housing’ and ‘student neighborhoods’ are used only to provide a direct reference to the Central Area Plan Recommendations and are not intended to designate any type of specific living arrangement within this area.
Part of the problem, Bona said, is that the city’s existing zoning ordinance encourages, almost exclusively, development of six-bedroom units, which don’t necessarily fit neatly into old houses or even new structures, she noted.

Ann Arbor planning commissioner Bonnie Bona. In the foreground is Julie Weatherbee, who chaired the R4C/R2A advisory committee.
Bona said that her intent for this special overlay district was to regulate the shape and mass of buildings, and not be so concerned about how they’re arranged on the inside – whether it’s a building full of studio apartments, or an eight-bedroom rooming house. “I think everyone on the planning commission had their own vision of seeing a way to try a different approach to regulating shape and mass than the current zoning – which seems to continually not function.”
Weatherbee replied that the intent might be clear for people at this working session, but for a lot of others, it’s difficult to understand. What people see is “group housing” and “student district,” she said, and then they become concerned. She wondered if there were a different way of wording it. Carman said she thought there would also be opposition if the planning commission said it wanted to focus on new and novel housing in that particular neighborhood, with its high concentration of students – even if it weren’t called a group housing district.
Bona expressed frustration, saying she didn’t care how buildings are arranged on the inside, if it works for the students and helps with affordability. It’s probably more affordable to have a rooming house than a building with lots of one-bedroom apartments, she said – but that isn’t the goal of this R4C project. “Why can’t we keep focusing on preserving the shape, massing and scale of the buildings?” Bona said.
The goal of this project is to preserve the character of the neighborhood, Bona added. Regulating six-bedroom units and 1.5 parking spaces per unit doesn’t do that. Her frustration comes from years of trying to change the zoning ordinances, Bona said. “Let’s try something in a small area that gets to the same goal, but with different tools.”
Weatherbee said she’d look at how to revise the paragraph that Giannola objected to, without necessarily eliminating it.
Advisory Committee Report: Maximum Lot Size
The advisory committee is recommending that the city’s zoning ordinance be changed to create a maximum lot size of 6,525 square feet within the R4C district. Existing lot sizes would be grandfathered in – that is, this new maximum size would only apply to lots created after the ordinance changes are passed.
In contrast, the planning commission has recommended no maximum lot size, believing that a limit would be too restrictive. The commission’s recommendation calls for requiring planning commission approval for lot combinations in R4C districts, as part of a project’s site plan review. Review standards would be developed, as well as standards for design and massing, to ensure that new development is compatible with the neighborhood.
Weatherbee explained the advisory committee’s position: A maximum lot size would preserve the character of neighborhoods by preventing the destruction of current housing stock. Setting a specific size also wouldn’t allow for lot combinations to be open to interpretation, she said. If lot combinations require approval from the planning commission, it doesn’t give developers or property owners concrete guidance about what they can do.
She noted that the size of 6,525 square feet is roughly the average lot size for parcels that are zoned R4C, and that size would be enforceable and legal, according to city staff research. [.pdf of memo from city planner Jeff Kahan]
Wendy Carman pointed out that in the advisory committee’s original report, they did not recommend grandfathering in existing lots. Carman thought that this new recommendation should remove some of the opposition that there was about setting a maximum, because it wouldn’t be creating non-conforming lots. It would put a restriction on assembling a lot of parcels into one big lot larger than 6,525 square feet, but the new maximum would not cause problems for existing property owners, she said.
Ken Clein noted that Kahan’s memo had stated that regulations must apply uniformly, and it seemed to Clein that a maximum lot size would create non-uniform application of zoning standards. Rampson explained that the standards would be applied uniformly, though some existing lots would not fit that standard and would be grandfathered in. She said that until there’s a concrete proposal that the city attorney’s office can review, it’s hard to address Clein’s concern in more detail. She noted that the duality of standards always exists, because there are lots and buildings that pre-date newer standards. Clein said he wasn’t opposed to the concept, but was trying to understand it.
Bonnie Bona recalled that in its original discussions, the ordinance revisions committee also was headed toward recommending a maximum lot size. But there had been a development on Catherine Street that would not have been possible with a maximum lot size, she noted, even though the neighborhood supported it. The Catherine Street site was in an historic district and zoned R4C. Rampson reported that the lot was over 8,500 square feet, and was the result of combining two parcels.
Bona said that this Catherine Street development had caused the ORC members to move away from recommending a maximum lot size. Weatherbee pointed out that the developer could have used a planned unit development (PUD) approach to do the project, even if there were a maximum lot size. [A PUD is a type of customized development that allows flexibility of zoning standards, in exchange for some type of public benefit.]
Kirk Westphal brought up the possibility of using a “planned project” approach, as an alternative to a PUD. A planned project allows modifications of the area, height, and placement requirements, if the project would result in “the preservation of natural features, additional open space, greater building or parking setback, energy conserving design, preservation of historic or architectural features, expansion of the supply of affordable housing for lower income households or a beneficial arrangement of buildings.” However, all other zoning code requirements must still be met – including the permitted uses, maximum density, and maximum floor area.
Sabra Briere noted that there’s some sentiment on the city council against planned projects. “I’ve heard the mayor on more than one occasion say ‘I don’t want to see another planned project,’” she said. Briere also noted that if a developer seeks a PUD, there needs to be a clear, consistent and significant community benefit. She added that future councilmembers will look at these same options and “put their own spin on what they want to see.”
Giannola observed that the project on Catherine Street really didn’t have a community benefit, so it likely wouldn’t have been able to seek a PUD. So the question is whether the city wants to limit projects like that, she said, or instead not require a maximum lot size. “That’s really what the choice is,” Giannola said.
Weatherbee responded, saying she’s seen a lot of projects that weren’t very good – unlike the one on Catherine Street. Basing a decision on one good project or one bad project “might not be the best way to look at it,” she said.
Carman added that one of the goals of the R4C recommendations is to preserve the streetscape. The project on Catherine Street wasn’t one large building on a large lot, she said. It’s important to ensure there are ways to get a variance or PUD, Carman said, so that desirable projects could be built even if the zoning calls for a maximum lot size. Maybe 6,525 square feet isn’t the right number, she said, but it was chosen because it’s the current average and it allows for three dwelling units, with a maximum of four bedrooms each.
Clein pointed out that the 6,525 maximum would prevent many kinds of lot combinations. Carman replied that the idea is to keep the lots more-or-less as they were originally platted. If there’s a reason to have a bigger lot and the community supports it, then a developer could seek a variance. People get appointed to the planning commission or zoning board of appeals “in theory to represent the fashion of the day,” Carman said, who currently serves on the ZBA. “And if what you want to do doesn’t meet what the community standards are, then you wouldn’t get approvals from those bodies to do it.”
Clein said that if there’s no flexibility, then developers will find a way around it. Whereas if a standard is reasonable, even though it might be stringent, it might be more easily accepted. Carman responded, pointing out that the advisory committee tried to be flexible in its recommendation, but wanted to make sure that a developer can’t simply combine as many lots as possible – because that would change the character of a neighborhood.
Bona observed that it’s not really the lot size, but rather the massing of a building that’s the problem. And that issue can be addressed through design guidelines, she said, not lot size. She noted that the planning commission’s recommendations call for developing detailed design guidelines for R4C districts in phase two of the zoning overhaul.
Bona also pointed out that the advisory committee’s recommendation doesn’t address the problem of combining small lots. If small lots are combined, it affects the character of the neighborhood. Carman noted that there aren’t many lots smaller than 3,000 square feet. She also told commissioners that the committee didn’t think the city could prohibit lot combinations outright, so the maximum lot size is a way of trying to limit lot combinations without an outright ban.
Commissioners talked about how a streetscape could be ruined by combining small lots – because it would break up the rhythm of a series of small parcels. There are already places like that, Briere noted, where apartment buildings were put up in the 1960s in residential neighborhoods.
Carman advocated for a maximum lot size to address this issue, even if that maximum isn’t defined by square footage. It might be defined by the original plat, for example.
Weatherbee reported that attended school in Boulder, Colorado and her in-laws live there. There are more restrictions on developments there, she noted, yet “things get built – and beautiful things get built.” In Ann Arbor, property is valuable and people will find ways to build, she said, despite whatever restrictions are in place.
Rampson noted that the minimum lot size is recommended to be reduced. The current minimum is a big barrier to making improvements on a property, she said. [Both the advisory committee and the planning commission agreed to recommend reducing the minimum lot size from 8,500 square feet to 4,350 square feet.] Carman agreed, saying that the advisory committee worked hard to reduce the cases of non-conformance in the R4C zoning districts, and reducing the minimum lot size is one way to do that.
Westphal noted that the planning commission had recommended approval of Heritage Row, which he said had been a creative way to preserve the streetscape and renovate old structures. He said his sense is that the commission doesn’t want to prevent that kind of creativity from happening in the future. [Heritage Row was a proposed development along South Fifth Avenue, between William and Packard, that included renovation of existing houses in front of new apartment buildings. The commission recommended approval on a 6-2 vote at its March 16, 2010 meeting, with Erica Briggs and Wendy Woods dissenting and Evan Pratt absent. The project was ultimately rejected by the city council. The developer to whom the project was subsequently sold instead tore down the houses and built a by-right apartment project called City Place.]
Westphal said the argument is that by not having a maximum lot size – and not having design guidelines – the city opens itself up to way too many problems. Briere added that City Place is an example of that kind of problem. Westphal said he was comfortable with the proposed maximum lot size, especially if there was some flexibility for changing that through a planned project.
Clein said his impression is that some people desire to keep things in the R4C districts “just the way we think it should be in our mind’s ideal view, even though that’s not how it is today.” In reality, to do that would require an historic district or form-based zoning, he said, which would be the most direct way to control the size and shape of buildings. He said he was playing devil’s advocate, because people want to keep things unchanged while getting property owners to invest a lot of money to fix up their buildings, yet keeping housing costs affordable. “I’m not sure all of those things are going to go together,” Clein said.
Advisory Committee Report: Lot Combinations
Wendy Carman said the issue with recommendations for lot combinations is that it’s not clear what restrictions would be allowed legally. There was a lot of sentiment on the advisory committee about trying to stop lot combinations or reduce the number, she said, but is that legal? A maximum lot size would be a way to deal with that indirectly, she said.
Jeremy Peters considered it “regulatory taking,” if lot combinations were prohibited. Wendy Rampson didn’t think it would qualify as regulatory taking, but “it has components that make people uncomfortable,” she said.
The advisory committee’s recommendation is that any lot combination should conform to the recommended minimum and maximum lot sizes for R4C zoning.
That differs from the planning commission’s recommendations, which call for more flexibility in combining lots, but don’t yet provide much detail about how that approach would work. The approach would require planning commission approval of lot combinations as part of a project’s site plan review. Review standards would still need to be developed, as well as standards for design and massing – to ensure that any new development is compatible with the neighborhood.
Advisory Committee Report: Side Setbacks
The committee’s original recommendation called for keeping the current 12-foot side setbacks. Julie Weatherbee said the committee revisited that recommendation, because setbacks are a major factor in the streetscape. The planning commission had recommended a 5-foot side setback for all lots smaller than 8,500 square feet, and a 12-foot side setback for all lots 8,500 square feet or larger.
The advisory committee has revised its original recommendation, and now recommends a graduated set of setbacks, with smaller side setbacks for smaller lots. Because committee members couldn’t reach a consensus on details, the recommendation provides a couple of options:
- Option A: For lots of less than 6,525 square feet, the minimum setback per side could be 5 feet for a total of 10 feet. For lots of 6,525 square feet or greater, retain the existing requirement for minimum setback per side at 12 feet for a total of 24 feet.
- Option B: Graduated set of side setbacks depending on lot size and lot width. Allow 5 feet for small narrow lots. For wider, larger lots, allow at least one of the 2 setbacks at 12 feet. For lots over 8,500 square feet, allow 12 feet setbacks for both sides.
Bonnie Bona pointed out that the 12-foot setback results in people driving along the side and parking in the back of a lot. She supported the idea of lower side setback requirements.
Advisory Committee Report: Parking
Julie Weatherbee joked that parking is like a squeeze stress ball – when you squeeze one part, it bulges out the other side. The advisory committee recommendation is to create a graduated parking requirement. The requirement would be based on the following features: unit type, maximum potential occupancy, number of bedrooms, required open space, and lot size. The committee felt strongly that the parking requirement should not be reduced from the current requirement of 1.5 spaces per unit, she said.
The recommendation from the planning commission is for 1.5 spaces per unit for 0-4 bedrooms, and 2 spaces per unit for 5-6 bedrooms. The commission also had recommended a study to analyze parking alternatives and solutions for all R4C districts, and to provide alternatives for satisfying the city’s parking requirements, such as car-sharing, contributions to a parking fund, or increased bicycle parking.
Weatherbee noted that given the time constraints of the reconstituted advisory committee, they couldn’t look at all of the potential ramifications of a graduated parking requirement. So the committee is recommending that a parking committee be established to look at other options and ramifications of parking changes.
A parking committee should have representation from R4C residents, Weatherbee said, as well as from members of the advisory committee who are interested in the parking issue. This committee should also look at more creative parking options, she said, including off-site parking, shared services such as Zipcars, shared parking with other units, and mandatory residential parking permits.
Parking seems to affect a lot of things in the R4C districts, Weatherbee observed.
Kirk Westphal said his view is that if parking is provided, it will get filled. He agreed that it’s a much bigger discussion than just R4C. He said it includes questions like: Does forcing the construction of parking affect traffic, affordability and other issues?
Diane Giannola reported that the ordinance revisions committee had spent considerable time talking about parking. They learned that because the city issues so many on-street parking permits, she said, it doesn’t really matter how much parking is provided on site. “So changing these requirements is almost meaningless until you change the permit system,” she said.
Weatherbee observed that it depends on the neighborhood. She said she lives in an R4C district, and it is not set up as a residential parking permit area. There are many roads where no parking is allowed, including Hill, Hoover, Stadium and Main. Some streets, like Green, allow parking only on one side. There are some apartment buildings with huge parking lots, she noted, but some apartment buildings and many houses have no on-site parking. So the parking situation varies widely.
Giannola pointed out that when residents complain about parking, it’s usually because there are too many vehicles parked on the streets. Sabra Briere said the problem is often car storage – people leaving their cars on the street for months. Another problem is people parking in residential neighborhoods “to avoid paying for parking elsewhere,” she said.
Bonnie Bona said she shared Westphal’s view that every parking space the city requires will be filled, and if the city requires fewer spaces, then that’s what developers would provide. Carman replied that if the spaces aren’t provided, people will just park elsewhere – like residential streets, or back yards. She disputed the argument that if there are no parking spaces on a site, then people won’t have cars.
Bona supported the idea of a parking committee, calling it a huge task. But the goal should not be “to create a subversive or back door way to reduce density by requiring too many parking spaces,” she said. “That’s got to stop.” The city shouldn’t require so many parking spaces that it deters developers from building, Bona said.
Westphal reported that he spoke to a class at the University of Michigan of mostly freshmen and sophomores, and asked how many of them had a car in Ann Arbor. Of the 15 or so students, only two raised their hands.
Weatherbee replied that she lives near Michigan Stadium and there are a lot of students in her neighborhood. She lives near a house of hockey players, and each of them has a car because they all have gear and different schedules. As another example, she said that soon after move-in week, she’d walked past an apartment building on Green that had 18 units but only about 10 parking spaces. Two students were talking about where they could park, she said – noting that the assumption was that they’d need parking.
Neighborhoods have different parking needs, Weatherbee said, but maybe the city ultimately doesn’t want to make that distinction, and will just have a uniform approach to parking requirements.
Jeremy Peters said the parking committee should probably be created sooner rather than later, and it could be the mechanism to iron out details of all the parking issues, including enforcement.
Ken Clein asked about the approach of requiring a certain number of spaces per dwelling unit. He wondered if that approach worked for rental housing, or whether it should be based on the number of bedrooms. Weatherbee and Carman laughed, with Carman joking, “That’s a year’s worth of discussion.” Rampson noted that it’s a question that planning commissioners and staff have discussed, and that it’s difficult to keep track of the number of bedrooms in an apartment.
Weatherbee pointed out that a lot of the six-bedroom units have been built because a developer needs to provide fewer parking spaces, compared to having more units with fewer bedrooms in each unit.
Advisory Committee Report: R2A
Julie Weatherbee noted that the advisory committee didn’t receive any public input that there are problems in the R2A zoning districts, so no changes are recommended. “It seemed like that district was working pretty well,” she said.
Eppie Potts, who served on the advisory committee, added that residents in R2A zoning districts didn’t have any zoning complaints, but did raise concerns about enforcement. Wendy Carman added that there were several R2A residents who regularly attended the advisory committee meetings.
The planning commission has recommended further study to determine if the R2A lot size should be reduced to 6,000 square feet, allowing opportunities for duplex conversions. This number is based on the lot size requirement that was in place prior to 1984, when the requirement was raised to 8,500 square feet.
At the Dec. 10 working session, Bonnie Bona said that the changes to R2A were meant to reduce non-conformity, so that property owners who want to make changes on their site don’t have to seek approval from the city’s zoning board of appeals.
Advisory Committee Report: Rezoning
Bonnie Bona also said she thought there are some parcels that are zoned R4C that should be rezoned. Julie Weatherbee noted that the advisory committee recommends rezoning the Davis/Hoover neighborhood from R4C to R2A to reflect current housing pattern. In addition, the advisory committee recommends that R4C districts outside of the central area, especially neighborhoods with large lots, should be rezoned to more appropriate zoning categories.
Next Steps
Planning manager Wendy Rampson noted that after the advisory committee finalizes its report, their work is done. The council’s resolution stated that the advisory committee report would be submitted to the planning commission, Rampson said, but it will also be sent to the council.
The next step would be for the planning commission’s ordinance revisions committee to look at all of the recommendations and decide how to move forward with them. Current ORC members are Bonnie Bona, Diane Giannola, Kirk Westphal, Wendy Woods.
Wendy Carman, of the advisory committee, suggested acting first on the changes regarding non-conformance, because that was an area of agreement between the committee and the planning commission. It’s something that landlords have requested, she noted. Those recommendations are:
Allow the ability to re-construct a structure if damaged due to fire, flood, or other calamity. Reconstruction should not be allowed in the case of voluntary destruction or demolition by neglect.
Establish time limit (18 months) on how long after destruction the reconstruction of a non-conforming structure is permitted.
Establish time limit (18 months) on building completion, once construction has started.
Require that replacement structures must be of similar size, placement, massing dimensions of the original structure and character as the building before destruction.
This section would apply to non-conforming structures only, and does not include non-conforming uses.
Rampson also suggested seeking members for the parking committee that the advisory committee had recommended. Planning commissioner Jeremy Peters volunteered to serve on it. Kirk Westphal, chair of the planning commission, proposed discussing the appointments first with executive committee members.
Present: Eleanore Adenekan, Sabra Briere, Bonnie Bona, Ken Clein, Diane Giannola, Paras Parekh, Jeremy Peters, Kirk Westphal, Wendy Woods. Also: City planning manager Wendy Rampson.
Next meeting: The regular meeting on Tuesday, Jan. 7, 2014 has been scheduled as working session instead. The session begins at 7 p.m. in the basement conference room at city hall, 301 E. Huron St., Ann Arbor. [Check Chronicle event listings to confirm date]
The Chronicle survives in part through regular voluntary subscriptions to support our coverage of publicly-funded entities like the city’s planning commission. If you’re already supporting The Chronicle, please encourage your friends, neighbors and coworkers to do the same. Click this link for details: Subscribe to The Chronicle.




