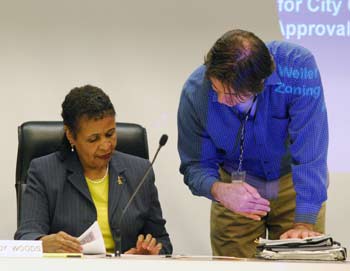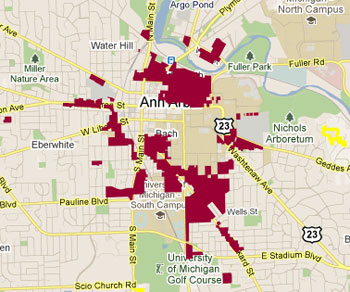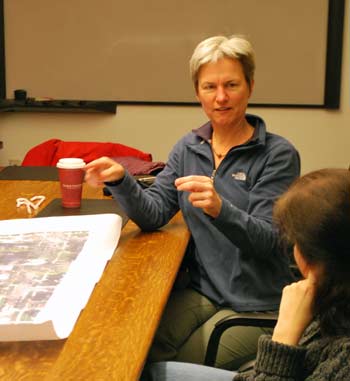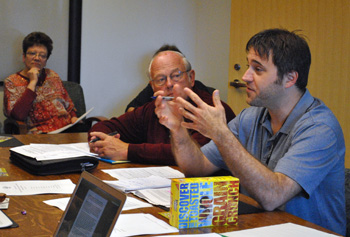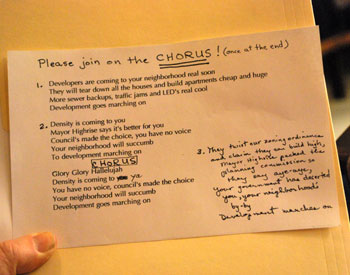Planning Commission Reviews 2014 Priorities
Ann Arbor planning commission working session (Jan. 7, 2014): At a thinly attended working session – the first of the year – planning commissioners reviewed the status of their 2013-2014 work plan, and discussed priorities for the next six months of the fiscal year.
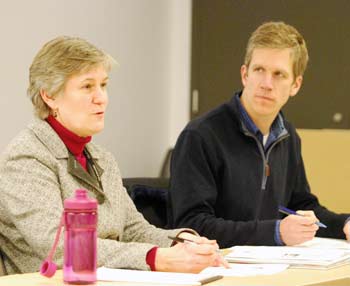
City planning manager Wendy Rampson and Kirk Westphal, chair of the Ann Arbor planning commission, at a Jan. 7, 2014 working session in the basement of city hall. (Photos by the writer.)
Planning manager Wendy Rampson gave the mid-year update, reporting on items that were moving ahead, delayed or stalled. Some projects – like the downtown zoning review – had taken more time than anticipated, she reported. That meant some other projects didn’t get as much attention. [.pdf of work plan status report]
Two projects on the work plan have been completed: (1) an update to the city’s non-motorized transportation plan, and (2) the second-year update to the capital improvements plan (CIP). Other work – like the years-long effort to reorganize the city’s zoning ordinances, known as ZORO, continues to languish. That project is being overseen by the city attorney’s office, with support from planning staff.
Based on feedback from the four commissioners at the working session, as well as input from other commissioners via email, some items on the work plan will be tweaked.
City staff have drafted an action plan to implement goals of the city’s sustainability framework, which was approved last year. Planning commissioners are interested in moving that forward.
Commissioners also expressed interested in forming a new committee to explore the impact of pending changes to mandated floodplain insurance, with a cross-section of representatives from planning, the Washtenaw County water resources commissioner’s office, the city’s historic district commission and local creekshed groups.
In addition, Rampson was asked to explore the possibility of forming a joint planning commission with representatives from the four jurisdictions along the Washtenaw Avenue corridor – the cities of Ann Arbor and Ypsilanti, Ypsilanti Township and Pittsfield Township. A right-of-way report for that corridor will be completed soon, which will be reviewed by the commission.
Commissioners also directed Rampson to develop a list of pros and cons for eliminating drive-thrus as a by-right option in certain zoning districts, and instead requiring developers to seek a special exception from the planning commission in order to build one. Some commissioners think that drive-thrus – especially for fast food restaurants – make an area less pedestrian-friendly. Also of concern are the emissions generated from idling vehicles.
More immediately, the commission’s ordinance revisions committee will be reviewing recommendations from an advisory committee on R4C/R2A residential zoning. There will also likely be work on ordinance revisions for downtown zoning, depending on what direction is given by the city council. A set of recommendations already approved by planning commissioners is on the council’s Jan. 21 agenda. [Full Story]




