Despite Concerns, North Maple Housing OK’d
Ann Arbor planning commission meeting (March 20, 2012): After raising a series of concerns about a new residential development on North Maple Road, a majority of planning commissioners recommended it for approval on a 6-2 vote.
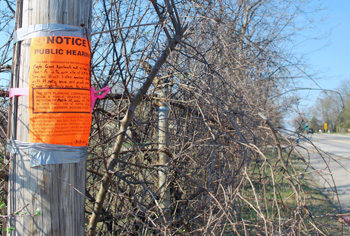
A public hearing sign posted at the site of the proposed Maple Cove residential development on North Maple, north of Miller Road on the city's west side. The project includes seven single-family homes and two apartment buildings. (Photos by the writer.)
The Maple Cove Apartments & Village development is proposed on nearly 3 acres at 1649 N. Maple, north of Miller Road on the west side of North Maple. It would consist of a small court with seven single-family homes, as well as two 3-story apartment buildings each with 18 one-and two-bedroom apartments. There will be two separate entrances off of North Maple – one for the houses, and another for the apartments. This was one of the issues raised by commissioners, as several of them preferred a single entrance to minimize conflicts between pedestrians and vehicles.
Pedestrian safety was also a concern for the drive into the single-family housing section of the development – there are no plans for a sidewalk on that street. Another concern raised by a neighbor during the public hearing – and echoed by some commissioners – was the potential for crime at the apartments, and whether crime data from nearby complexes should be requested to help evaluate the Maple Cove project. Tony Derezinski, a city councilmember who also serves on the planning commission, called using crime data as one of the criteria for approval a “slippery slope” and advised against it.
The possibility was floated to postpone action on the project until some of these concerns could be addressed, but no one made a formal motion to that effect. Brad Moore, a representative for the developer, pointed out that the project as proposed conforms with the city’s zoning ordinances.
Voting against the project were Bonnie Bona and Eric Mahler. The site plan will now be considered by the city council for approval.
Commissioners dispatched a second project on the agenda relatively quickly. After posing a few minor questions, they unanimously recommended approval of a new pump station at the city’s water treatment plant, on Sunset east of Newport Road.
Maple Cove Apartments & Village
Commissioners were asked to consider the site plan for the Maple Cove Apartments & Village development. The project is located on 2.96 acres at 1649 N. Maple, north of Miller Road between North Maple and Calvin Street on the city’s west side.
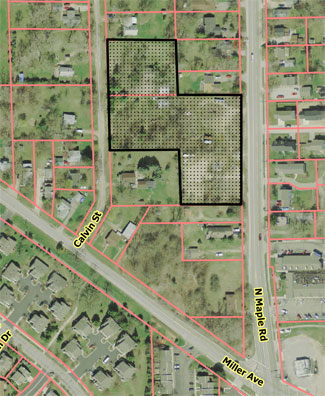
Project area for Maple Cove is shown outlined in black. (Image links to higher resolution .pdf files)
City planner Matt Kowalski gave the staff report. The plan calls for combining two sites – 1649 N. Maple and 1718 Calvin – and demolishing an existing single-family home and detached garages there. Two 3-story apartment buildings would be built with a 64-space parking lot and eight bike spaces. The project also includes building a private street to serve seven new single-family houses near Calvin Street, but with an entrance off of North Maple. According to a staff memo, there will be no access to Calvin Street, which “is a private street with a checkered history regarding access rights.” The apartment complex would have a separate entrance, also off of North Maple.
Each apartment building would contain a total of 18 one-and two-bedroom apartments ranging from 745 to 1,057 square feet. The plan calls for each apartment building to have a rooftop patio for use by residents, with the possibility of a vegetated cover (green roof) for the remainder of the roof surface. The staff memo noted that the city has requested a $26,660 parks contribution, but the developer has declined to make that contribution.
The site has two zoning designations, which the project accommodates. The east half of the parcel, adjacent to North Maple, is zoned O (office), but residential uses are permitted as long as the project conforms to the area, height and placement regulations of office zoning. The maximum height allowed is 55 feet, but the proposed apartment buildings would be 44 feet tall. The western half of the site, where the single-family homes are planned, is zoned R1C (single-family residential).
Site plans for two previous projects had been approved by the city – in 2005 and 2008 – but neither project was built. Planning staff had recommended approval of this current project.
Maple Cove: Public Hearing
Stephanie Raupp introduced herself as a homeowner who lives directly across North Maple from the proposed development, on Enclave Lane. She’s lived there about six years, and was speaking on behalf of more than 30 others in the neighborhood, on all sides of the project. Everyone she’s spoken to has been supportive of the single family homes, but opposed to the apartment buildings. Raupp raised several concerns about the apartments. There are already water runoff issues in the area, she noted – her home’s sump pump runs almost continuously. If a huge parking lot and apartment complex is added, she said, the situation would get worse.
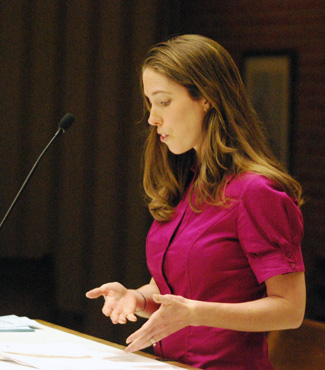
Stephanie Raupp spoke on behalf of residents in the neighborhood surrounding the proposed Maple Cove project, opposing the apartments but supporting the single family homes.
Another concern is traffic, Raupp said. There’s a lot of traffic on North Maple, and schoolkids of all ages walk up and down the street – Skyline High School is just north of the proposed development. Pedestrian safety is an issue if more cars are entering and exiting at that location.
Raupp also expressed concern about the height of the proposed three-story apartment buildings, noting that there’s nothing that tall anywhere near that area. Finally, she said crime could be an issue at the apartment complex, noting that easy access to the nearby highway makes crime more likely.
Representing the owner – Muayad Kasham of Dynasty Enterprises – architect Brad Moore described some highlights of the project, including rooftop decks for sunbathing and picnics. The complex is also very close to city parks, he said, including Hollywood Park and Garden Homes Park. The owner plans to add a vegetative roof if funding allows, Moore said, similar to one Moore designed for the Big George’s store on West Stadium Boulevard.
Regarding stormwater issues, Moore said the project will include paying for 10 footing drain disconnects, so the development will be taking more stormwater out of the system. The overall site plan is 100% compliant with city zoning codes, he said, and he urged commissioners to recommend approval.
Maple Cove: Commission Discussion – Public Participation
Erica Briggs asked whether there was a public participation report. City planner Matt Kowalski said the developer had mailed out notices about the project, but the project was too small to trigger the need for a public meeting. By way of background, the city’s citizen participation ordinance requires public meetings for some specific kinds of projects (planned projects, planned unit developments, zoning changes) as well as “major projects.” A “major project” is defined as follows:
For purposes of this section, a major project is a proposed project that may require additional citizen participation depending on the scope, nature or any unique or unusual characteristics as determined by the Planning and Development Services Unit Manager.
Wendy Woods also wondered how it seemed that the owner hadn’t communicated with neighbors. Jamie Gorenflo of Midwestern Consulting, another representative for the owner, said that planning staff didn’t require a public meeting, but the owner did mail out notices about the project, asking people to call or email if they had questions or concerns. No feedback was received, he said.
Woods asked the neighbor, Stephanie Raupp, to comment. Raupp told commissioners that she and other neighbors had received notices about the project. But because other projects had been proposed but were never completed, the neighbors had waited before acting. When people realized that the project was on the planning commission’s agenda, then it seemed serious and they decided to speak out against the apartments.
Woods noted that public participation is important so that questions can be raised and the developer can address concerns. Communication is important, she said, and unfortunately it didn’t happen in this case.
Bonnie Bona observed that the property where the apartments are being built is zoned for offices. She suspected that if the neighbors had realized that apartments could be built, there would have been more input.
Briggs asked when it had been rezoned to office. In 2008, Kowalski said. In response to another question from Briggs, Kowalski said the closest office zoning to that site is at the corner of Miller and North Maple, where a small dental office is located.
Briggs indicated that it seemed like spot zoning. Kowalski said that office zoning along North Maple is consistent with the city’s master plan.
Maple Cove: Commission Discussion – Sidewalks, Driveways
Erica Briggs asked why there’s no sidewalk planned for the street leading back to the single family homes. Brad Moore replied that because of low traffic volume, the thought was to keep as little impervious surface as possible. When Briggs asked if there was space available to add a sidewalk, Jamie Gorenflo of Midwestern Consulting answered: yes and no. If a sidewalk were added, they’d need to either decrease the lot size or encumber the lots with additional easements. He noted that the sidewalk is not required by city ordinance because the street serves fewer than eight housing units.
Briggs responded by saying that best practices now call for sidewalks for all single family developments, though she realized the city’s ordinance hadn’t caught up to that.
Wendy Woods also questioned the lack of a sidewalk. So if children in those homes need to walk out to North Maple to catch a school bus, they’ll walk in the street? she asked. Yes, or in the grass, Moore replied. Woods noted that children would be walking in the street even if there’s snow and ice. Moore described it as a private drive with low traffic, not a public street. He said the concept is a dual-purpose paved area, like you’d find in Europe. Woods noted that if every house has one or two cars, there will be traffic. She had a concern for pedestrians, especially for the children.
Later in the meeting, Woods asked Stephanie Raupp – the neighbor who spoke at the project’s public hearing – to comment on the number of pedestrians who walk along North Maple. Raupp noted that the sidewalk is on the east side of North Maple, where her home is located. A lot of high school students walk back and forth to Skyline High School, she said.
Raupp said it’s a great neighborhood, and has been getting better. A lot of people are putting money into their homes, and new homes have been built. Homes in the Walnut Ridge subdivision that have been vacant for a long time are now being sold, she said. There’s so much improvement in the neighborhood, and she’d like that to be a consideration in the project’s approval. Single-bedroom apartments don’t exactly attract families, Raupp noted. She said she could have collected even more signatures opposing the apartments, but her family has a newborn and they’ve been busy. Woods congratulated her on the newborn.
Bonnie Bona noted that the planning commission’s ordinance revisions committee had discussed the issue of private lanes and sidewalks, and the merits of having less impervious surface versus providing for pedestrian access. The magic number that emerged had been eight units to trigger the sidewalk requirement, she reported, though maybe it should have been six. She said she was concerned about having children walking in the street, but wasn’t sure how to address it.
Bona asked Gorenflo to tell the commission how he would design the street – what width would he recommend, if he weren’t constrained? Gorenflo said he’d make it a lot narrower, but his hands are tied because of code requirements. The width is dictated by international fire code standards that recommend street widths for emergency vehicle access, he explained. In that case, Bona said, that’s something the commission wouldn’t want to argue with.
Bona then turned to the issue of two driveways. Having two entrances – one for the single-family homes, and a separate one for the apartment buildings – would create more potential for pedestrian/vehicle conflict, she said. She could anticipate drivers trying to pull out quickly to get across North Maple. And having a private drive is a bit like putting up a fence, Bona added. It’s not very neighborly.
Later in the meeting, Bona asked Moore what the chances were for designing the site with only one driveway, with a sidewalk. “Slim to none,” he replied.
Another issue related to the proposed homeowners association. Bona asked for clarification about how the ownership of the lots would be divided up, and whether the apartments would be part of the association. She wanted these issues cleared up before she’d feel comfortable voting in support of the project.
Giannola asked whether a traffic study had been completed. Gorenflo said the project team had provided justification to the city’s traffic engineer that a traffic study wasn’t needed, and he had agreed.
Briggs returned to the issue of sidewalks. She noted that originally Moore had said the sidewalk would create more impervious surface, and that’s why they weren’t proposing to build one. Yet having two separate driveways creates far more impervious surface, she noted – so that can’t be the real concern for not putting in a sidewalk. The site plan is meeting the letter of the law, but there are significant concerns in the neighborhood and from commissioners, she said.
There are ways to make the project better for the community, Briggs added. Access to Calvin Street should be explored, at least for pedestrians. If people from Maple Cove want to get to Calvin Street, will they have to drive there? Will they have to walk through someone’s back yard? There are some unanswered questions, she said.
Maple Cove: Commission Discussion – Green Roof, Parks Contribution
Wendy Woods said she hadn’t seen the green roof at Big George’s, but she’d seen one at the Malletts Creek library on Eisenhower, and she would encourage it for the Maple Cove project. It seemed to her, however, that the owner was hanging out the possibility of this great amenity, but then saying “only if we can afford it.”
Brad Moore reported that the owner of this project also owns a landscaping business, so there’s the mindset to do a green roof. But the project has to live within the realities of construction costs and rents, he said. Until the design is finished and construction bids are received, it won’t be clear if a green roof is possible, he said.
How does the city ensure that a green roof happens at some point? Woods asked. She wondered if it could be written into the development agreement. City planner Matt Kowalski said it could only be added to the development agreement if there were a firm commitment from the developer. Kirk Westphal suggested removing the mention of a green roof from the staff report, so it wouldn’t create confusion when it is forwarded to city council. Kowalski said the staff report couldn’t be altered, but the situation could be clarified in a staff memo to accompany the council resolution for the project.
Maple Cove: Commission Discussion – Drainage
Kirk Westphal said his understanding is that even with the project’s additional impervious surface, the site’s drainage situation will improve. Absolutely, Matt Kowalski said.
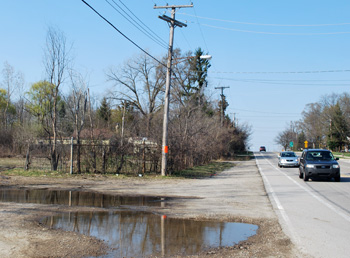
Looking north on North Maple: The site of the proposed Maple Cove Apartments & Village is on the left.
Currently, draining happens in “sheet flows” on the site, Kowalski said, describing a type of stormwater runoff that doesn’t follow any discernible channel. That results in a lot of standing pools of water, especially on the North Maple side of the site, he said.
The project requires that the stormwater is handled within the site, Kowalski explained. There will be a detention basin, and water will infiltrate through the soil. The county water resources commissioner has reviewed the drainage plan and given it preliminary approval, he said.
The owner will also pay for 10 footing drain disconnects at other properties in the area, which will mitigate the project’s impact on the sanitary sewer system, Kowalski said. [More information about the city's footing drain disconnection program is available online.]
Maple Cove: Commission Discussion – Building Height
Kirk Westphal clarified with Matt Kowalski that the apartment buildings are proposed for a height of 44 feet – lower than the maximum allowable height of 55 feet. Saying he didn’t want to be alarmist, Westphal noted that there’s the possibility of even higher buildings – four stories – being constructed along that North Maple corridor. Zoning would allow it.
Tony Derezinski said there seems to be no objection to the single family homes, just the apartments. So it’s a question of proportion, compared to the surrounding buildings. He noted that residential uses are permitted as long as the project comports with the office zoning’s area, height and placement requirements. That means the commission’s hands are tied, he said – the project complies with zoning.
Derezinski asked what the previous height restrictions were. Kowalski said that the previous project that was approved on that site had buildings that were 40 feet high. So the current project is just four feet higher than that, Derezinski said.
Maple Cove: Commission Discussion – Crime
Tony Derezinski mentioned that the neighbors were concerned about crime and potential drug trafficking at the apartment complex, but he noted that the staff report didn’t indicate any concerns about the project creating a public nuisance. Matt Kowalski replied that it wasn’t possible to predict whether the apartments would create any public health and safety problems.
Derezinski noted that during the public hearing, Stephanie Raupp had mentioned studies that showed an increased likelihood of crime at apartment complexes. Was this something the planning staff could take into account? Kowalski said he hadn’t seen any crime reports for comparable-sized apartment buildings. It would be hard to predict, he said.
Brad Moore observed that if crime becomes a problem, it’s in the owner’s best interest to remove problem tenants.
Diane Giannola said the whole discussion rubbed her the wrong way. Apartments don’t automatically draw crime, she said. Giannola also objected to the criticism of apartments compared to single family homes. There are plenty of apartment complexes that are just fine, she said. There’s no reason to turn down a project just because it’s an apartment building.
Bonnie Bona said she thought this was a great location for multi-family units – it’s a more intense use, close to a bus route. But she did have some concerns about crime. She’s heard the same issues voiced anecdotally that Raupp raised, and she was interested in getting information about the closest nearby apartment complex on Maple or Miller, so that the commission would have a better idea about what’s going on. Bona indicated that although the current owner might have the best of intentions in keeping the units safe, it’s possible that the property would be sold in the future and the next owner might have a different attitude. She suggested the possibility of postponing action on the site plan until more information could be provided.
Kirk Westphal asked what kind of information Bona was requesting. Bona said she was interested in finding out from the Ann Arbor police department how many problems they have at apartment complexes close to the Miller/North Maple intersection. It would be helpful to know what the sources of the problems are, she said, if problems in fact exist. What she really hoped was that she’d hear there aren’t any problems, Bona said, because she didn’t want to predict what the commission would do after hearing that there are problems. That’s getting into a gray area, she said.
Giannola said that even if they learn about other complexes that have crime problems, it doesn’t mean the new apartment buildings would have similar problems. She didn’t think it justified postponing the project.
Eleanore Adenekan also expressed concern about crime, but said she agreed with Giannola. She asked whether Raupp could provide any information to back up the concern about crime. Raupp came to the podium again and said she didn’t bring crime stats to the meeting, but she noted that everyone gets the Ann Arbor Observer and can look at its crime map. There are also national studies that show proximity to a highway contributes to crime, she said. It’s not that apartment complexes are a problem – it’s the easy access to a freeway. [The last six months of Ann Arbor crime data is available at crimemapping.com]
Other apartments in the area have more graffiti, Raupp contended. She said she’d be happy if the commission requested crime data.
Derezinski said the only criteria is whether the apartments would create a public nuisance. Would crime statistics enable commissioners to determine the answer to that? The commission is on a slippery slope to equate apartments with crime, he said. He knew the neighbors had heartfelt concerns, but the commission couldn’t make a decision based on just the potential for crime.
Maple Cove: Commission Discussion – Postponement
Erica Briggs said she’d like to see this project postponed for a variety of reasons. She said she’s also heard from police officers about crime in the North Maple area – it’s not just anecdotal, she said. Bonnie Bona had suggested the possibility of postponement earlier in the meeting, but neither Briggs nor Bona made a formal motion to postpone.
Wendy Woods ended the discussion by chastising the owner for not listening or responding to concerns that were raised by neighbors, staff or commissioners. It’s felt that a single entrance is better, but that had been rejected. The owner declined to make a parks contribution, and people will have to cross North Maple to get to a park, she noted. She encouraged the owner to be more amenable to making changes before the project is considered by the city council. Woods said she understood that the project complies with zoning requirements, but in order for a project to receive acceptance from neighbors, it’s important to listen to their concerns, she concluded.
Outcome: The Maple Cove site plan was recommended for approval on a 6-2 vote, with dissent from Bonnie Bona and Eric Mahler. Evan Pratt was absent. The project will be forwarded to the city council for consideration.
Pump Station at Water Treatment Plant
The site plan for a new pump station at the city’s water treatment plant – needed to serve increased demand in Scio Township – was on the March 20 agenda.
The 5,114-square-foot structure will be located on the east side of the existing administration building at 919 Sunset, east of Newport Road. Only one floor of the three-level station will be above ground. The city’s water treatment plant provides water to all of Ann Arbor and parts of Scio Township.
Pump Station at Water Treatment Plant: Public Hearing
Brian Steglitz, a senior utilties engineer for the water treatment plant, was the only person to speak during the public hearing. He said he was there to answer any questions that commissioners might have.
Pump Station at Water Treatment Plant: Commission Discussion
Bonnie Bona noted that she lives in this general neighborhood. Several projects have come through over the years at this plant, and in general residents have been pleased with the facility. She asked Steglitz to describe any concerns or feedback he’s heard from residents about the current proposal.
Steglitz replied that as with any project like this, a public meeting was held for residents and about a half dozen people attended. The residents weren’t really concerned with the final project, he said, but had issues about the impact of construction, such as traffic, dust and noise. [.pdf file of comments/questions from Feb. 9, 2012 neighborhood meeting]
Eleanore Adenekan asked if water service would be disrupted during the project. That’s not the plan, Steglitz said. Glen Wiczorek, an engineer with Stantec Consulting, which is handling the project, said the city staff will be testing water valves to ensure that the planned backfeeds would work to supply water to the area while other water mains are shut off during construction.
Erica Briggs asked about funding for the project. Steglitz said the project is expected to improve the water system’s efficiency by more than 25% – the current pumps are from the 1950s and ’60s, and use more fuel and other resources. Because of the improved efficiencies, the project is getting about $1.7 million – in the form of loan forgiveness – from the state’s Green Project Reserve assistance program.
Briggs also asked about the status of the 1,4 dioxane cleanup – it had been an issue raised during the February neighborhood meeting. Steglitz said that when residents have the ear of city staff, they often ask about whatever’s on their mind. In this case, the dioxane cleanup had nothing to do with this project and he didn’t have any information about it. [By way of background, court-ordered cleanup and monitoring is ongoing to address 1,4 dioxane contamination caused by the former Gelman Sciences manufacturing plant in Scio Township. For a backgrounder on the issue, see Chronicle coverage: "Residents Frustrated by Dioxane Decision." More information is also online at the Scio Residents for Safe Water website, the county’s Coalition for Action on Remediation of Dioxane (CARD), and the Michigan Dept. of Environmental Quality.]
Outcome: The new pump station was unanimously recommended for approval, and will be forwarded to city council.
Present: Eleanore Adenekan, Bonnie Bona, Erica Briggs, Tony Derezinski, Diane Giannola, Eric Mahler, Kirk Westphal, Wendy Woods.
Absent: Evan Pratt.
Next regular meeting: The planning commission next meets on Tuesday, April 3, 2012 at 7 p.m. in the second-floor council chambers at city hall, 301 E. Huron St., Ann Arbor. [confirm date]
The Chronicle relies in part on regular voluntary subscriptions to support our coverage of public bodies like the city planning commission. If you’re already supporting The Chronicle, please encourage your friends, neighbors and coworkers to do the same. Click this link for details: Subscribe to The Chronicle.




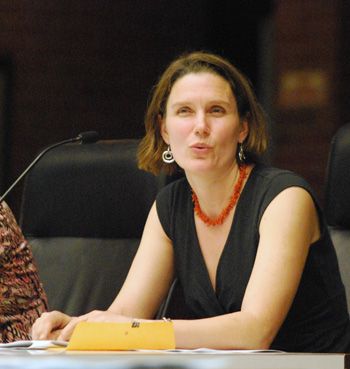
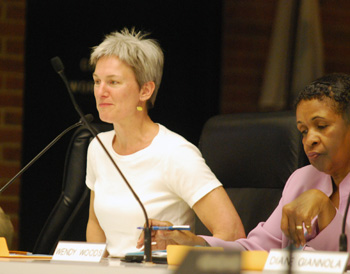
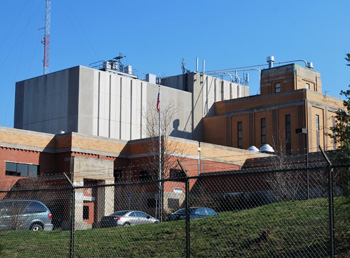
Question: when a developer pays for footing drain disconnects, does it really go into the immediate area? I had the impression that it was a citywide pool but would be interested to know if geographical area is taken into account.
I have been informed that the Ann Arbor Planning Commission will hold a new public hearing for the Maple Cove project. That public hearing will be part of their May 1st meeting. This week, notices should have been sent to property owners within 500 feet of the property, including those in the township.
The Maple Cove site is adjacent to township properties. The owners and occupants of the township properties did not receive notice for the first public hearing.
Neighbors of the project remain concerned about how this project fits the area. They are concerned with density and size of this project in a neighborhood that otherwise has small houses with big lots. They are worried about the impact of this project on storm water drainage. The project appears to place tall buildings within five feet of property lines. The number of units planned will likely cause increased traffic.
The planning commission discussed the re-noticing of residents for reconsideration of Maple Cove at their most recent meeting on April 17.
Re: #3, thanks Dave. Somehow I missed that brief mention in your otherwise comprehensive report.
Was there any discussion about how they will get staff to provide public hearing notices to non-city residents within the notice area for other projects? This was a problem with both the Maple Cove and the Grove projects. Some of the closest neighbors to each project were not notified because they live in the township.