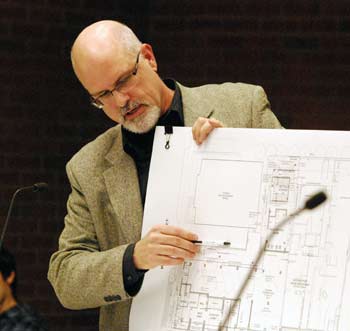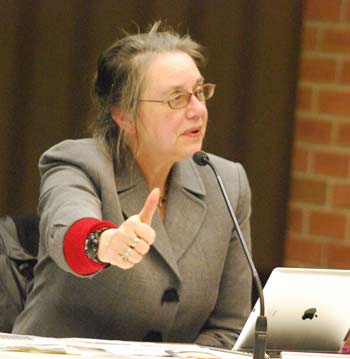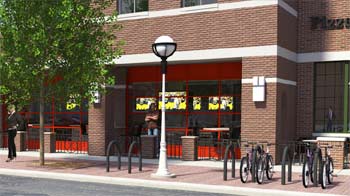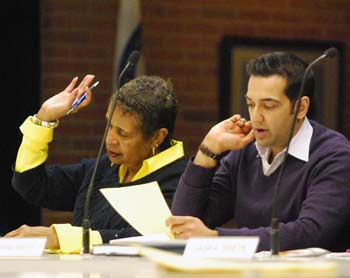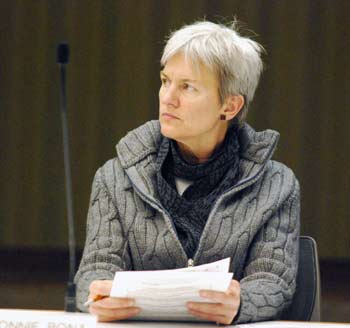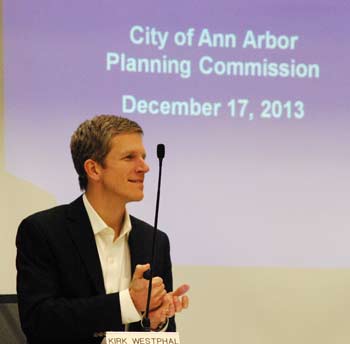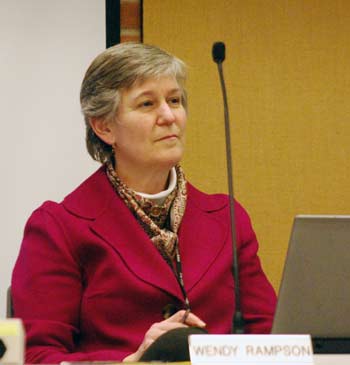Planning Group Supports 624 Church Project
Ann Arbor planning commission meeting (Dec. 17, 2013): Three items – all of which had been previously reviewed by planning commissioners in some form – moved forward following action at the commission’s last meeting of 2013. The meeting started about 15 minutes late as the group awaited enough members to form a quorum. Three of the nine commissioners were absent.
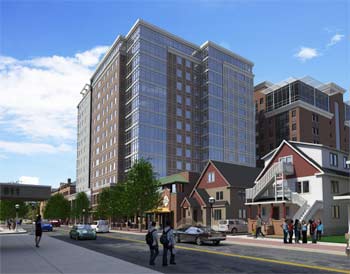
Rendering of 624 Church apartments, looking south from South University. Zaragon Place is pictured to the west, immediately next to the proposed 624 Church building. (Image included in the planning commission meeting packet.)
The largest proposal was a revised version of a 14-story apartment complex at 624 Church St. The development, located in Ward 3, was expanded after an additional property was acquired next to the original site. The project is a 116,167-square-foot building with 123 apartments and about 230 bedrooms. It would stand adjacent to and over the existing two-story Pizza House restaurant at 618 Church, and would extend to the southeast corner of Willard and Church, where the building’s entrance will be located.
Questions from commissioners covered a range of topics, including concerns over the 48 parking permits that the developer has secured from the Ann Arbor Downtown Development Authority in the Forest Avenue parking structure. Two commissioners expressed concern that the structure is frequently full already, and that additional spaces taken up with 624 Church St. residents will make it even more difficult to park there.
Other issues raised during deliberations related to the location of the bike storage room, the use of a proposed outdoor plaza space next to Pizza House, the type of materials to be used in the building and design of the building. The vote to recommend approval of the project was unanimous.
Also recommended for approval on Dec. 17 was the zoning of two properties on South State Street – 1643 and 1645 S. State – as C1 (local business district). One of those properties houses Biercamp Artisan Sausage and Jerky. The land had been annexed into the city from Ann Arbor Township in 2011. That same year, a previous request for zoning the land as C3 had been recommended for denial by commissioners.
Another State Street project – a revised version of an expansion at Germain Motors – was recommended for approval by commissioners in a unanimous vote. The commission had voted to postpone action on Nov. 19, 2013, pending issues that were resolved in the version presented on Dec. 17.
624 Church St.
An expanded proposal for a residential development at 624 Church St. was on the Dec. 17 agenda. Commissioners were asked to recommend approval of both the site plan and draft development agreement. [.pdf of site plan] [.pdf of draft development agreement] [.pdf of staff memo]
Nearly a year ago, the planning commission had recommended approval of an earlier version of this development at its Jan. 15, 2013 meeting. Subsequently, the developer bought an adjacent parcel at 1117 Willard to expand the project, which is located next to and over the Pizza House restaurant on the west side of Church, south of South University. The Tice family, which owns Pizza House, is partnering with Opus Group of Minnetonka, Minnesota, and 624 Partners LLC. When Pizza House expanded in 2006, the project included foundations that would allow for a taller building eventually to be constructed.
The original plan was for an 83,807-square-foot, 14-story building addition with 76 residential units. The current plan is for a 14-story, 116,167-square-foot building with 123 units and about 230 bedrooms. The apartment building would stand adjacent to and over the existing two-story restaurant at 618 Church, and would extend to the southeast corner of Willard and Church, where the building’s entrance will be located. Existing buildings at 624 Church Street and 1117 Willard would be torn down.
Premiums offered in the D1 zoning district – for buildings with residential uses, and LEED silver certification – are being used to allow a larger structure than would otherwise be permitted, gaining an additional 267% in floor area ratio for a total of 667% FAR. To use the residential premium, each bedroom must have a window directly to the outside.
The project includes a 1,491-square-foot outdoor dining area for Pizza House, which will be built underneath the apartment structure on the south side of the restaurant, opening onto Church Street. It will be partially enclosed, with large garage-style overhead doors along the front property line opening to the sidewalk.
Other features of the project and development agreement include:
- Two small offices for building management on the ground floor of the addition, with a solid waste/recycling room and bicycle parking room at the rear. There will be no new retail space.
- The top floor will include a small “club room” for residents and a rooftop patio with benches, a small grilling area, and garden trellis.
- The second floor will contain a fitness room, study lounge and five apartments. Other floors will have 11 apartments each. The apartments will be divided into: 23 one-bedroom (19%); 88 two-bedroom (72%); and 11 three-bedroom (9%). The units will range in size from 490 to 1,100 square feet.
- The developer will make a contribution of $47,120 to the city’s parks and recreation unit for improvements to the nearby Forest Plaza, adjacent to the Forest Avenue parking structure.
- The development agreement includes a requirement to disconnect 27 footing drains as part of the city’s footing drain disconnect program.
The new version of this development was evaluated by the city’s design review board, which was generally supportive of the project. [.pdf of September 2013 DRB report]
The development requires 53 parking spaces under the city’s zoning. Five of those will be provided in spaces underneath the building. The previous proposal had no on-site parking. At its Nov. 6, 2013 meeting, the Ann Arbor Downtown Development Authority granted the owner the ability to buy a total of 48 monthly parking permits in the Forest Avenue parking structure, through the city’s contribution in lieu (CIL) program. That program requires the developer to pay 20% more than the standard rate for monthly parking permits. The DDA had already granted a request for 42 permits under the original version of the project.
At the DDA board’s Dec. 4, 2013 meeting, board members considered a request, which was ultimately tabled, for an extension of the contractual agreement under which parking permits for 624 Church could be purchased. The developer wants the ability to extend the contract’s 15-year commitment to instead cover a 30-year financing period – based on feedback from firms that would be providing the financing. The DDA board ultimately voted to table the question pending further review by the board’s operations committee.
City planner Matt Kowalski reported that planning staff and the city’s design review board had some concerns about the placement of the building’s bike storage room. To address concerns about the room’s location and safety, the architect has added more glass windows to increase visibility into the room. Even so, staff would still prefer that the room be located in a more prominent part of the site, Kowalski said. Other recent developments have included bicycle rooms that aren’t used very much, he reported.
The previous development proposal had drawn concern from representatives of the adjacent Zaragon Place apartments, at 619 E. University. The concerns stemmed in part from the fact that under the previous plan, the new building would have been built up to the lot line next to Zaragon Place. The current proposal calls for a setback of 10 feet and 20 feet from that property line. Kowalski reported that the city hasn’t received any feedback from adjacent property owners about this current proposal.
624 Church St.: Public Hearing
The only speaker during the public hearing was Brad Moore, the project’s architect. Several other members of the development team, including Dennis Tice, attended the meeting but did not formally address the commission.
Moore noted that the previous project had been approved. That project had resulted in concerns from the adjacent property owner to the west regarding the lack of any setback on the property line, he said. So the building has been redesigned to address some of those concerns.
In the process of that redesign, they became aware that the owner of the property to the south was willing to sell, Moore reported. So that’s been folded into the redesign and has resulted in a better project overall, he said. The city’s design review board agreed, and liked it better than the previous version, he added.
Moore highlighted some of the changes. Using different fenestration patterns helps break up the mass, he noted, as do changes in color and materials. An outdoor space for residents on the roof was added.
He pointed out that one of the biggest concerns from the design review board for the original proposal was that the outdoor plaza on the ground level hadn’t been “definitively programmed.” The owners of Pizza House had reported that they didn’t have much outdoor seating, so the new design includes overhead glass, rolling garage doors, which will help control the wind that might move through that space. The interior designer for Pizza House has come up with a “garage bar” concept, Moore explained, with the idea that it would be a very active space on the street.
Regarding the bicycle parking issues, Moore said they’ve done as much as they can to address the concerns, by adding transparency to the room. There’s a conflict over “who gets the street space,” he noted. The design review board really wanted to have active space near the street, and he didn’t feel that a bike room would qualify as active streetscape – and that’s why the room wasn’t moved to the front of the building. He said the developer plans to promote the bike room, which will be well-lit and under security observation at all times, Moore said.
Moore concluded by saying that other representatives of the design team were on hand to answer any questions.
624 Church St.: Commission Discussion – Trash Collection
Sabra Briere asked about the trash and recycling collection. Her understanding was that containers would be wheeled out into what looks like a “blind alley.”
Brad Moore explained that there will be a trash room with compactors and recycling bins in it.
On trash days, the trash collection truck will pull into an alley off Willard. Dumpsters that are similar in size to those used by Zaragon Place will be wheeled out from the trash room, he said. The truck will lift and empty the dumpster, which will then be wheeled back into the trash room.
Moore said that designers met on site with city staff – including drivers of the trash collection trucks – to make sure it was a workable solution.
Briere said that, in general, she’s heard complaints from residents about the “warning claxon” from trash trucks – the sound that’s made when those trucks back up. She said she didn’t see a way around that issue, but she was eager to come up with a different mechanism for devising alleys so that they aren’t blind and don’t require trucks to back up.
Moore replied that he understood those concerns, but he noted that the alley already serves a dumpster for a neighboring property. “So we’re not doing anything that isn’t already occurring in that location,” he said.
Briere pointed out that now there will be several hundred more people listening to the “beep beep beep … and I will get complaints.”
624 Church St.: Commission Discussion – Plaza
Briere then asked about the street-level plaza area, asking Moore if he had a good rendering of that. Kowalski noted that some renderings of that area were included in the commission’s meeting packet. Moore said the renderings were uploaded to the city’s eTRAKit site.
Briere asked if the space would be for use in three seasons or four seasons. Moore replied that it won’t be used year-round, because there’s no way to heat it. The space could be used on rainy days, however, because it’s covered. He described its use as primarily from mid-April through mid-October.
In response to another query from Briere, Moore noted that there will be security cameras monitoring the space, and that it won’t be open 24 hours a day. The site will be secured by closing the garage doors on one side. The other side is secured with chain-link fencing, he said. There will be a door into the plaza from the inside of Pizza House. People who use the space will be “age-verified,” Moore said.
Kirk Westphal asked about the materials of the garage doors. Moore described the doors as being completely transparent, made out of polycarbonate glazed panels in a steel frame. Westphal said it seems a shame to not be able to use the space during colder periods, and he wondered if space heaters that are used in other outdoor locations could be used there too. Moore said he’d have to check with the city’s fire marshal. The ceiling will need to be fire-rated, he said, but he wasn’t sure if space heaters would be permitted.
Diane Giannola clarified with Moore that this plaza would be part of Pizza House, and wouldn’t be a “party room” for apartment residents.
624 Church St.: Commission Discussion – Parking
Wendy Woods asked about parking. Moore explained that 53 spaces are required by city code, and five will be provided on site. The Ann Arbor Downtown Development Authority board had already granted permits for the remaining 48 spaces in the Forest parking structure about a half-block away, he noted. What the developer is asking for now is an extension option for the term of the permits, he said. The zoning ordinance calls for a 15-year term, but the developer needs a longer term than that in order to get financing for the project, Moore explained.
Woods reported that she parks at the Forest structure, because she works for the University of Michigan at East Quad – which is located near the proposed development. The parking structure is shared by the university and the city, she noted. The structure sometimes fills up, Woods said, adding that she’s always wondered whether the DDA is overselling some of these spaces. She said she understood that it’s not the developer’s problem. People are encouraged to bike or walk, but the reality is that it’s difficult to find available spaces in the parking structures that are near campus, she said.
Woods described it as “a problem in the making,” and she wanted to highlight it. “Already there are days when you get there and you can’t get into that lot because it’s already full.” She joked that some people say a UM parking pass is just a license to look for a space – it doesn’t guarantee that you’ll get a space.
City planning manager Wendy Rampson responded, explaining that the construction of the Forest parking structure had been a partnership between the city and UM. A percentage of the spaces are designated for the city, with the other portion for university parking. [The DDA's website indicates that 497 spaces are available for public parking. There are 854 total spaces in the structure.]
Paras Parekh noted that he also works for the university and parks at the Forest structure on occasion, “and it’s been a frustrating experience.” He wondered if the DDA has indicated why the 48 permits would be acceptable. Moore replied that he didn’t have data from the DDA about the percentage of parking that’s still available. He pointed out that the DDA staff had looked at the entire parking system’s capacity, and had determined where those permits would be located. They could have given out parking permits in multiple structures, he said, adding that “I wasn’t privy to that analysis.” [The developer had requested that the permits would be located in the Forest structure.]
Parekh said that whenever he’s parked at the Forest structure, it’s always been a challenge to find a spot. He thought that adding 48 parking permits could increase the challenging experience that everyone faces there. He joked that perhaps there’s been a study showing that if you look long enough, you’ll eventually find a spot. Moore reiterated that it’s a DDA decision.
Bonnie Bona continued the focus on parking. She clarified with Moore that the development was seeking a contribution-in-lieu by securing permits from the DDA. She asked whether there is an option to buy parking and not use it.
By way of background, the Ann Arbor DDA, which operates the public parking system under contract with the city, had approved its recommendation of a specific contribution-in-lieu-of-parking policy more than two years ago, at its July 7, 2010 board meeting. The city council then formally adopted the DDA’s recommended policy, at its April 2, 2012 meeting, with the policy’s two options: (1) purchase monthly parking permits in the public parking system for an extra 20% of the current rate for such permits, with a commitment of 15 years; or (2) make a lump sum payment of $55,000 per space.
At the Dec. 17 planning commission meeting, Moore responded to Bona by saying he wasn’t aware of a buyout option for parking. [Planning manager Wendy Rampson clarified details of the CIL options later in the meeting.]
Bona said she understood the need of having parking in order to secure financing for the project. She asked what the arrangement is if residents don’t actually have a need for parking. Are the spaces incorporated into the unit’s rent? No, Moore replied – the parking spaces would be a separate rental contract.
Bona asked what happens if it turns out that the development doesn’t use all of the parking permits. Moore said it would be determined by the building’s management. They might choose to discount the permits until the permits were sold – he imagined that would be the first approach. Moore noted that feedback from other high-rise apartment buildings in the area indicates all available parking spots are always rented out to residents.
Bona said she wanted to ensure that the parking spots aren’t tied to apartment rentals, and that there would be some flexibility “so that we’re not encouraging residents to park there if they really don’t need a car.” She said she didn’t know how the resale market for parking permits worked – whether someone could put an ad on Craigslist, for example, and resell a permit.
Regarding bicycle parking, Bona said she was disappointed that the bike room is located in the back of the building. Based on observations of other buildings, a bike room doesn’t get used in that location, she said. “You may become one of our posterchilds for changing the bike storage requirement, and not allow them to be put in places where they’re not actually going to be used,” she told Moore. If residents don’t use the bike storage room, where would they park their bikes?
Moore replied that residents always have the option of taking their bikes to their apartments.
624 Church St.: Commission Discussion – Top Floor
Bona asked whether the roof on the top floor was “solar ready.” It certainly would be available for that, Moore said. He knew that the developers were making a list of features that could be counted as points toward LEED certification, but he didn’t know if solar panels would be a part of that.
Jim Caesar of Opus Group came to the podium to respond. He said the management team is very concerned about putting anything on the roof, because it will be used for hooks to hold scaffolds for window-washing. There will also be a lot of PVC pipes, ducts and other rooftop equipment, he noted. The footprint is so small that he expects it will be “a maze of mechanical equipment” and not suitable for solar panels or a green roof.
Bona asked what mechanicals will be on the roof. Caesar said there will be three or four heat pump plant condensers, which he described as coils with fans beneath them. The heat pump system will be in the mechanical “penthouse” on the roof next to the elevator shaft. The condensers will be outside because they need to blow heat into the atmosphere, he said. Caesar described other equipment that will be on the roof, including 20-22 bathroom exhaust shafts and about 35 plumbing vent stacks.
Bona noted that the sound from that mechanical equipment will also result in phone calls to Briere – a reference to Briere’s previous comments regarding noise from trash trucks. Bona recommended that the development team should be prepared to address the issue of noise from the rooftop when they present the project to city council for approval.
624 Church St.: Commission Discussion – Materials
Kirk Westphal followed up on some issues raised in the design review board report about building materials.
Specifically, the report stated that: (1) the base of the building should be broken up and varied – the east and south side should have as much detail as the other sides of the building; and (2) the horizontal elements at the top of the second floor and top floor of the building are not visually strong enough.
Westphal said that for him, the plane of the windows and the pre-cast concrete is pretty flush, and that might be troubling to people who want more articulation at the second floor and top floor. “It reads pretty flat to me,” he said, “but that’s not our purview.” Westphal indicated that any changes to the design in that regard would be welcome.
Responding to another query from Westphal, Moore replied that one of the design review board members had noticed some fading of the red-colored pre-cast concrete. To address that, Moore said the building will use concrete that balances the red and brown pigments, to try to mitigate concerns that the red pigment tended to fade more quickly.
Bonnie Bona pointed out that the details in the drawings were different in some of the renderings. For example, one of the renderings showed more articulation in the design than was visible in other renderings, she noted. She suggested making sure that when the project is presented to the city council, the intended design should be consistent throughout all of the renderings – “just so everyone knows what they’re approving.”
Sabra Briere noted that one of the lampposts in the rendering is white. Most of the lampposts she’s seen are black. “Or rust,” Westphal quipped – a reference to the rusted-out lampposts on Main Street that are being replaced.
Moore said the lamppost that Briere indicated was an existing one, and he’d make sure that the color was represented accurately.
Outcome: Commissioners recommended approval of the site plan and development agreement for the 624 Church St. development. It will now be forwarded to the city council for consideration.
South State Zoning
The planning commission was asked to recommend zoning two properties on South State Street – 1643 and 1645 S. State – as C1 (local business district). One of those properties houses Biercamp Artisan Sausage and Jerky.
The unzoned parcels – located in Ward 4 just south of Stimson and the Produce Station – are owned by Stefan Hofmann. The site at 1645 S. State is used for storage. The parcel at 1643 S. State currently houses Biercamp, as well as an auto repair shop and furniture manufacturer, which is primarily a woodworking shop.
The zoning for these parcels, which were annexed into the city from Ann Arbor Township in 2011, has previously been considered by the planning commission. Biercamp owners Walt Hansen and Hannah Cheadle wanted to zone the property C3 (fringe commercial district), so their business could sell a wider variety of merchandise, including products not made on site.
When the property was annexed into the city from the township, the site had been zoned by the township for light industrial. The closest equivalent in the city’s zoning code was M-1 limited industrial zoning. The city’s master plan – prior to the adoption of the South State Street corridor plan – called for light industrial zoning in that area, but M-1 zoning would only allow for retail space to occupy 20% of the building’s floor area, to sell products made on-site.
At its Sept. 8, 2011 meeting, the planning commission unanimously recommended denial of that C3 zoning request, based on the proposed zoning being inconsistent with the city’s master plan. The request was then made directly to the city council, which also denied the request at a meeting on Feb. 21, 2012.
At the time, planning commissioners also were advocating for a broader study of the State Street corridor. That study was subsequently completed, and on July 15, 2013, the city council adopted the South State Street corridor plan as an amendment to the master plan’s land use element.
According to a Dec. 17 staff memo, the adoption of the corridor plan into the city’s master plan prompted city planning staff to initiate the current zoning request. The C1 zoning is consistent with recommendations in the master plan, which calls for a mixed-use neighborhood retail center in that area to serve the Yost and Burns Park neighborhoods.
C1 is a more restrictive type of zoning than C3, primarily related to limits on the size of a business. No drive-thru restaurants are allowed in C1 districts, and there’s an 8,000-square-foot limit on the size of a business, for example. There is no restriction in either C1 or C3 that limits the products sold to those that are made on-site.
No one spoke during the public hearing on this project.
South State Zoning: Commission Discussion
Bonnie Bona noted that some of the discussion regarding development of the South State corridor plan had involved a desire not to discourage small-scale industrial uses, because there are very few locations in the city where that is allowed. She wondered if there was any opportunity in C1 zoning districts to get a special exception use, that would allow industrial uses.
Not for a truly industrial use, replied city planner Matt Kowalski. The existing auto repair shop also wouldn’t be allowed under C1 zoning – so the operation will be considered a non-conforming use, he said. Paras Parekh clarified with Kowalski that even though the auto repair shop is non-conforming, it would be allowed to continue operating, and could change ownership and still remain in operation.
Bona said the storage use and auto repair don’t make a lot of sense to her, in an area where the city wants to encourage a more vital environment.
Sabra Briere recalled the earlier discussion about the proposed C3 zoning of these properties. There had been a desire to have a larger retail establishment at Biercamp, she noted. Will C1 be better for that purpose than C3? Kowalski reiterated the two main restrictions of C1 zoning compared to C3 – that C1 zoning doesn’t allow for drive-thrus, and limits the size of a business to 8,000 square feet. In C3, there are no limits on size.
Briere asked what the zoning was for the adjacent parcel where the Produce Station is located. That parcel is C3, Kowalski reported.
Briere indicated that she’d like to see a map of that entire South State area, with preferred zoning indicated for all the parcels. Planning manager Wendy Rampson noted that the State Street corridor plan didn’t actually have a proposed zoning map. Rather, it showed clusters of properties with recommendations for those clusters – not for specific parcels.
Wendy Woods recalled when commissioners had taken a walking tour of the State Street corridor, and how it had been helpful in understanding the different uses in that area and the traffic flow. [See Chronicle coverage: "South State Corridor Gets Closer Look."] She supported the C1 zoning.
Outcome: The C1 zoning for 1643 and 1645 S. State St. was recommended for approval. It will now be forwarded to city council for consideration.
Germain Motors Expansion
A proposed expansion for Germain Motors – an auto dealership on South State Street near the intersection with Oakbrook, formerly Howard Cooper Imports – was on the Dec. 17 agenda. The item had previously been postponed by commissioners on Nov. 19, 2013.
Commissioners were asked to recommend approval of the project’s revised site plan, subject to variances for modifications related to parking lot and landscaping requirements. Those variances will be considered by the city’s zoning board of appeals. Also on the agenda was a request of the planning commission, which does not require review by the city council – to approve landscape modifications that would reduce the city code’s Chapter 61 requirement for depressed landscape islands within the site – was also on the agenda.
The planning staff had supported a recommendation of approval on Dec. 17, noting that the owner had addressed several issues that had previously raised concerns. Changes from the plan presented on Nov. 19 include:
- Adding 5,027 square feet of porous pavers to be installed in the expanded vehicle display areas along State Street and Oakbrook Drive.
- Adding eight new depressed landscape islands to the parking storage areas in the back of the site. The changes means a loss of about 24 parking spaces.
- Changing the landscape modification request. The original request had included reducing the number of required trees to be planted on site by eight. The owner now plans to plant all of the required trees.
The project’s architect also explored the possibility of adding a “green” (vegetated) roof, but ultimately determined that it wasn’t feasible without making significant changes to the existing buildings. The question of whether the architect had considered a green roof to help with stormwater management was raised on Nov. 19.
Other parts of the proposed project, which is located in Ward 4, are unchanged. It calls for a 4,877-square-foot addition to the Volkswagen building on the northern portion of the State Street frontage, bringing the total square footage to 18,722 for that structure. A 6,429-square-foot addition is proposed for the Porsche/Audi building, in the center of the site, which would create a total building size of 31,097 square feet. The site’s third building, housing the Honda dealership on the southern part of the property, would remain at 36,101 square feet.
Owner Steve Germain – who had attended the Nov. 19 meeting with several members of the project team, but did not come to the meeting on Dec. 17 – would like to add 248 parking spaces, bringing the total number of spaces to 1,039. The new spaces would be in three locations: (1) along the southern half of the South State Street frontage; (2) along the Oakbrook Drive frontage; and (3) in the rear car storage lots. The proposal would require three variances from Chapter 59 (off-street parking) in order to allow tandem parking, to reduce the aisle widths, and to exceed the maximum percentage (30%) of allowable small car parking spaces.
The total expansion is estimated to cost $5.5 million. No one spoke during a public hearing on the project.
Germain Motors Expansion: Commission Discussion
Bonnie Bona began by asking why the porous pavers were being proposed for that particular location, in the vehicle display area. City planner Matt Kowalski replied that part of the reason was that the owner didn’t want to put the pavers in areas that would be used by customers, because it could be a potential trip hazard. Kowalski noted that the city staff didn’t give advice for the specific location.
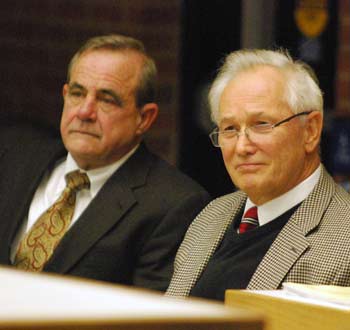
From left: Bob Wanty of Washtenaw Engineering, and John Oney of Architectural Alliance in Worthington, Ohio. They were on hand to represent the Germain Motors project.
Bob Wanty of Washtenaw Engineering confirmed that they didn’t want to put the pavers in customer areas, and there really wasn’t another good location – other than the one that’s proposed for display vehicles.
Bona also pointed out that she was the one who had brought up the potential of a green roof for the project. She thanked the architect for looking into it. She referred to a written response from the architect that stated any energy savings would be insignificant. Bona contended that “may not necessarily be true.” She said she knows there’s a significant temperature difference between a white roof and a green roof, and allowed that more data is needed for an analysis.
Regarding the requested variances, Bona said they all seemed reasonable to her.
Wendy Woods thanked the project’s representatives for the work they’d done to make changes in the site plan. She was curious about how the traffic flows in the lower back area of the property. How do cars get in and out? It looked pretty full to her.
Kowalski replied that the aisle will be slightly reduced in a couple of areas, but he’d been out to the site and had seen how the staff handles the vehicles there. The lower storage area doesn’t get a lot of customer traffic, he noted. Wanty confirmed that description, noting that it’s a fairly steep slope between the State Street level and the lower level at the back of the site, and customers generally don’t go there. It’s almost all storage.
Woods asked about snow removal – where does the plowed snow go? Wanty replied that cars are moved so that the plow can go in, and the snow is pushed over to the stormwater detention basin area.
Outcome: Commissioners recommended approval of the site plan. It will now be forwarded to the city council for consideration. The planning commission also approved the project’s landscape modifications.
Present: Sabra Briere, Bonnie Bona, Diane Giannola, Paras Parekh, Kirk Westphal, Wendy Woods. Also: City planning manager Wendy Rampson.
Absent: Eleanore Adenekan, Ken Clein, Jeremy Peters.
Next meeting: The regular meeting on Tuesday, Jan. 7, 2014 has been scheduled as working session instead. The session begins at 7 p.m. in the basement conference room at city hall, 301 E. Huron St., Ann Arbor. [Check Chronicle event listings to confirm date]
The Chronicle survives in part through regular voluntary subscriptions to support our coverage of publicly-funded entities like the city’s planning commission. If you’re already supporting The Chronicle, please encourage your friends, neighbors and coworkers to do the same. Click this link for details: Subscribe to The Chronicle.





