Redesign Planned for Library “Front Porch”
Ann Arbor District Library board meeting (Feb. 17, 2014): Work on a significant redesign to the front entrance of the downtown Ann Arbor library is moving forward, following action this month by the AADL board.
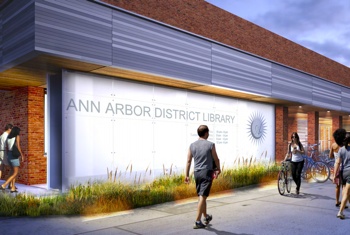
Rendering of proposed new entry at downtown Ann Arbor library, located at 343 S. Fifth Ave. (Image by InForm Studio.)
A vote to continue with the project followed a presentation by Cory Lavigne of InForm Studio, the architecture firm that previously designed AADL’s Traverwood branch. A final design will likely be brought forward for approval at the board’s April 21 meeting, after a public forum in mid-March. Update: The forum is scheduled for Thursday, March 13 at 5:30 p.m. at the downtown building.
The entrance would continue to be oriented to South Fifth Avenue, with new doors into the building. The plan described by Lavigne includes replacing the existing teal strip that wraps around the front of the building – above the doors and windows – with a “concrete skin” panel. Wood paneling would be used in the ceiling of the outside walkway adjacent to the building. Sloping entry walkways would be located on the north side from the Library Lane parking structure and on the south side from William Street, with steps in front leading to South Fifth Avenue. Additional elements include landscaping, a bench, handrails and other features that visually link the library to the adjacent city-owned Library Lane.
The north side of the front facade, closest to Library Lane, would also include a large, translucent sign – made of glass or cast resin – that would be placed between existing brick columns, creating a screen along part of the walkway on that side of the building. The sign would be lit from the inside, with additional lighting along the walkway, to create a glowing effect.
It was that sign element that drew some criticism and concern at the board’s Feb. 17 meeting, primarily from Ed Surovell. He cautioned against creating any kind of shelter, saying it would simply be “an inviting nuisance.” AADL director Josie Parker acknowledged the concern, saying that she had discussed the issue with the library’s security staff as well. She told the board that no matter how the area is designed, security issues will always be a factor and would be handled as they are now, by security staff.
In other action at the board meeting, trustees approved revisions to more than a dozen sections of the AADL policy manual, and voted to create a new committee to help develop the next strategic plan, for 2015-2020. That planning effort had been the focus of a Feb. 3, 2014 board retreat.
Board members also got a brief update on the agreement for a new bike share program called ArborBike, which trustees will likely be asked to approve at their March 17 meeting. It relates to a bike station that will be located on the northern end of the downtown library’s property.
During her director’s report, Josie Parker told the board that the downtown library will be a site for the Living Lab Initiative, a project funded by the National Science Foundation. AADL will be the first public library to be involved in this project, and researchers will be working in the youth department through the end of September.
The board also heard from two people during public commentary: Changming Fan of TiniLite World Inc., who expressed interest in working with the library; and Jamie Vander Broek, a University of Michigan librarian and homeowner who described several reasons why she appreciated AADL. She concluded her remarks by saying: “I love paying my taxes for this library.”
Downtown Library Entrance
The issue of renovating the front entrance of the downtown building arose in the summer of 2013 during a board committee report. At the board’s Aug. 19, 2013 meeting, Margaret Leary, chair of the facilities committee, reported that the committee had received a request from AADL director Josie Parker to pursue options for the front entrance. Parker had told the committee that the building’s front doors had been breaking frequently and are unreliable. The plan was for Parker to get cost estimates from an architect to be vetted by the committee before bringing a proposal to the full board.
In addition to Leary, facilities committee members are Jan Barney Newman and Ed Surovell.
Although other infrastructure projects have been undertaken at the downtown building, located at 343 S. Fifth Ave., this would be the first highly visible renovation since a November 2012 bond proposal was defeated by voters. That proposal would have provided funding for the demolition of the downtown library and construction of a new library on that same site.
Downtown Library Entrance: Facilities Committee Report
During her report from the facilities committee on Feb. 17, Leary told trustees that Parker had brought forward the issue of the downtown library entrance, and the committee had discussed it. The front doors have corroded over the years, and need to be replaced. The initial question was whether to just buy new doors, she said, or to try to improve the entire entry.
The committee decided that it wanted to pursue improving the entry, and had agreed that Parker should consult with InForm Studio, a firm that the library has used in the past. InForm designed the Traverwood branch, and Leary described their work as innovative and creative. For that project, InForm had looked at all of the library’s internal processes in order to develop its design for the branch, she said, and even suggested changes in the way the library had traditionally operated.
The first thing that InForm was asked to do, Leary said, was to look at whether the entry should remain at its current orientation, facing South Fifth Avenue on the west, or be moved to the north of the building, facing the Library Lane underground parking structure. Leary noted that a north entrance would have been used if the library had built a new building.
But when the committee considered the consequences of moving the entrance now, in terms of the amount of usable space on the first floor, they decided against it. It would have taken all the space used by the existing teen room, she said, and the entire first floor would have been reorganized, as well as possibly some things in the basement and other floors.
Leary reported that she, Parker and board chair Prue Rosenthal also had met with three representatives of the city’s commission on disability issues. It was a follow-up to a letter that the commission had sent to the library with concerns about the existing entrance, and ideas to enhance it. [.pdf of November 2013 letter from Linda Evans, chair of the commission on disability issues] Some of those ideas will be acted upon, Leary said.
InForm was asked to come up with a redesign for the entire entrance – including the steps in front of the library, and the sloped walkways.
Leary said the committee wants to hold a public forum on the project sometime in mid-March, at a date to be determined. Architects from InForm will make a presentation, and members of the facilities committee and library staff will be on hand to get feedback. Other board members will be welcome to attend too, she said. It will likely be held in the evening.
Downtown Library Entrance: Presentation
Cory Lavigne of InForm Studio began his presentation by noting that nine years ago, the firm was interviewing with AADL to be the architect for the Traverwood branch. He called that “the project that just keeps giving,” because of the publicity it receives. People love hearing about the wood, he said. [Background on the building is featured in a video called "Up From Ashes: The Making of the Traverwood Branch."]
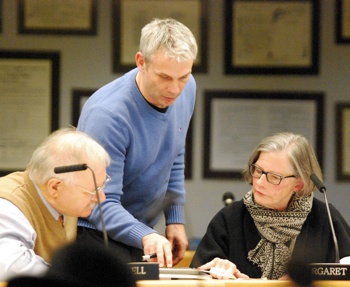
Cory Lavigne of InForm Studio (standing) talks with AADL board members Ed Surovell and Margaret Leary.
He described how the proposed design was developed, saying he had started by sitting outside the library trying to get a feel for how people are using the space. Some of the challenges include a lack of identity in the current building, and the need to create something “that tells you where you are,” he said. There’s a sign at the top of the building, but otherwise it’s hard to tell that it’s a library, he said. At night the building’s use is more visual, because you can see inside through the front windows. But generally, unless you know that it’s a library, “it’s really kind of a hard building to identify,” Lavigne said.
He noted that there were some “dark pockets” around the main entrance, as well as concerns about security and accessibility. Those were two high-priority items that InForm wanted to address in its design.
They decided to start at AADL’s property line, and not address the front step that the city of Ann Arbor put in, he said, or the existing slope of the city sidewalk, which Lavigne said does not meet code. He added that everything currently on AADL property does conform to code.
The proposal calls for sloped walkways coming from the north and south sides of the property, sloping at 3% – rising one foot for every 30 feet of length. It’s a very subtle slope that doesn’t require handrails, he said. However, the design includes placing handrails on both sides for support.
Lavigne described the current entrance as giving a sense of a vast expanse of concrete. There’s not a lot of green space or softer materials like wood. So the proposed design includes a planting bed on the north end, next to a new proposed sign. The grasses and wildflowers in that space would be watered in part by diverting rainwater from the overhead canopy.
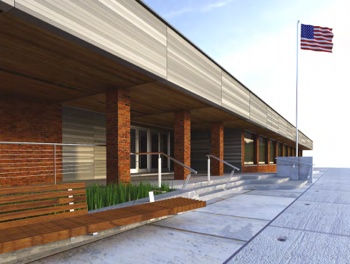
Rendering by InForm Studio, showing a proposed design for the front entrance of the Ann Arbor downtown library at 343 S. Fifth Ave. On the left is a proposed wooden bench facing the street.
A large, lit sign on that north end clearly would mark the building as the Ann Arbor District Library, he said. Another sign would be added toward the center of the entrance, in front of the building, and the flagpole would be shifted slightly closer to the doors.
The design includes five main materials, Lavigne said, though there’s still a lot of flexibility in that. The existing teal metal panel that wraps around the front of the building – above the doors and windows – would be replaced with a rain screen made of cement fiber called fibreC. He described it as a cast concrete plank that’s durable, lightweight and fire resistant, with “high eco-value.” The existing framing would be used to mount it.
The large lit sign on the northern end could be made of tempered, laminated glass or a translucent 1-inch-thick cast resin called 3form, which was used at the Traverwood branch at the main circulation desk. There are pros and cons for each material, he said. It would be lit from within, and there would also be lighting on the ceiling behind it – over the walkway – so you could see shapes of people walking through the passageway. “There wouldn’t be a complete visual cutoff,” he said.
Other materials used in the overall design would include some concrete and stainless steel, tying into the materials used on the Library Lane parking structure. The ceiling of the entry overhang would be made of tongue-and-groove wood, to add some warmth to the entry. A wood bench would also be added in the front, facing South Fifth Avenue.
The doorways would be reconfigured, using four double-doors. Lavigne said they’re considering different options for those doors, including a “balanced” door that would be easier to open. However, that type of door is roughly 6-10 times more expensive than a normal door. So maybe only one set of doors would be balanced doors, he said.
Downtown Library Entrance: Board Discussion
Nancy Kaplan asked if an amount for the project’s cost has been established. Josie Parker replied that she’d like to keep it to about $250,000. But that figure was floated initially without knowing what the project entails, she noted. The final amount will depend on decisions that the board makes. “It’s always a process,” Parker said, adding that after being involved in building three branches, she’s learned that “it’s never the first figure.”
Jan Barney Newman noted that it will be much less expensive than moving the entrance to the building’s north side. Margaret Leary added that cost wasn’t the only factor in the decision of how to orient the entrance, though it was an important element.
Rebecca Head asked if it would be possible to use pervious concrete. Cory Lavigne replied that not a lot of concrete will be used and most of the areas that include concrete aren’t exposed, but they could look into it. He noted that another option is to include heated sidewalks in the sloped sections leading up to the entrance.
Kaplan asked about the large lit sign, wondering if it would be possible to see the shadow of someone walking behind it. She was concerned that the passageway behind it might feel “tunnel-y” to walk through. Lavigne told the board that his firm would need to do a full-scale mockup to get a better idea of how it would look. They plan to use existing brick columns as the frame, and would need to decide on a level of translucency. With the light pouring out of the sign, plus two picture windows on the building looking into the library, plus new lighting in the soffit, the walkway between the sign and the building would be very bright, he said.
Prue Rosenthal asked about the price for that sign. Lavigne explained that glass would be cheaper. The 3form product costs about $350 per square foot, compared to about $40 for glass. But glass would include other hardware, he noted, bringing the total cost for glass to about $120 per square foot. There would be other advantages and disadvantages to weigh in using the materials, too.
Leary said she always has wanted signs that are visible from a relatively far distance. “We are sitting here in the midst of nothing,” she said. There’s currently no building directly to the north, where the Library Lane underground parking structure is located, and there’s nothing across the street at the former Y lot. Why not take advantage of that and have a sign somewhere high on the building? “What I would like to achieve is a library building that is visible and labeled as a library from as far away as possible,” she said.
Parker noted that the kind of sign Leary was describing hadn’t been part of the scope of work that InForm was asked to address. They could talk about whether it’s something they want to add, Parker said.
Rosenthal wanted to know more about the sign that is intended to be placed more toward the center front of the building. Lavigne described it as a folded stainless steel plate that sits off a concrete wall by about 2 inches, with a cutout of the address in front. It would have an LED light so that at night, the letters and numbers would be backlit. There’s no ledge for people to stuff garbage into, he said. Ed Surovell noted that it’s not garbage they’re worried about. [The downtown library has had problems in the past with the front area being used for drug drops.]
Regarding the panel/rain screen being proposed to replace the existing teal panel, Leary told Lavigne that it looks like the skin of the Justice Center in Ann Arbor, next to city hall. “That building has not been uniformly….” she then stopped, and added: “I’ve said enough.” Lavigne indicated that there are other options for color.
Leary also was concerned about the proposed stairs at the front of the library, which are deeper than typical stairs, and curved. Even though the existing stairs and ramps conform to code, they are perceived by some people as being difficult to navigate, she said. “I would hate to deliberately put something there that would be perceived the same way,” Leary added. Noting that you can never control how something will be perceived, she wondered if a more straightforward design for the stairs would be a better option.
Lavigne replied that the idea was to create a kind of “monumental” stairs with the larger tread, so that it might become more of a gathering space rather than having it just be a pathway. But he could see the concern, and said it’s an easy change to make.

Rendering by InForm Studio, showing some curved “monumental” stairs at the downtown library entrance.
Kaplan asked if there was any thought given to moving the doors forward. Lavigne indicated that they started the design at the existing envelope of the building, so that they wouldn’t need to deal with any interior mechanical or electrical infrastructure.
In response to another query, Lavigne said that there will be more lighting in the ceilings and walls, and the materials used for the entryway will be steel and stainless steel, so that will add to the brightness as well.
Returning to the issue of the large translucent sign at the north end of the building, Newman wondered if there would be space for “nighttime campers” to fit. Lavigne explained that each end of the two faces would be closed off with a stainless steel plate, so no one could get in between the two faces – that is, they couldn’t get inside the sign.
Newman clarified that she was asking about the space in the walkway, between the sign and the building. Lavigne said one way to deal with security is to provide as much light as possible, and to ensure that there would be enough translucency to see the shapes of people behind the sign. No one could really lurk there, he said.
Surovell said he didn’t think the level of translucency solved the problem. “It’s a shelter. I don’t care if the glass is clear and it’s lit to beat the band. A shelter in the city, in the winter or in the rain, is a shelter. It is an inviting nuisance, and it only seems to me to emphasize the problem that we have already. We have a covered space that serves as a point of harassment to some of our friends, to some of our patrons, and I don’t understand why I would create a wind shelter, which is the real issue in the winter.”
If he were to do something like that, Surovell continued, he’d want to be able to close it off when the library wasn’t open. “And to be frank, we have problems during ordinary business hours – hot, cold, dry, rain.” He noted that the original architect for the building, Alden B. Dow, had a fascination for indents. But such indents are an “attractive shelter, and I don’t know why we’d build another one,” Surovell said.
Rosenthal expressed concern with people hanging out there during the day, causing some patrons to be afraid. Lavigne said these were valid concerns, and that the design tries to address the issue by making it brighter in that area than it is now. “We’re trying to change the environment in its entirety,” he said, trying to activate the space to be used by more people – adding a bench, for example, where people can sit and read a book or wait for their ride. The intent is to work with the bones of the building, trying to make it as attractive, vibrant and light as possible within the budget they’ve been given.
Leary said she loved the “light box” sign, but understands the concerns about security. If it does end up being a problem, what would the library do about it – what’s the fix? she asked.
The fix, Parker replied, would be the same as what the library does currently. Even though there’s no wind shelter, people still hang out under the overhang. The library’s security staff circulates out there on a regular basis, she said, and ask people to move along. “I don’t know that anything we do will change that,” Parker said. She added that these plans have been shown to the library’s security and facilities staff.
Kaplan clarified with Lavigne that the sign wouldn’t provide structural support. In that case, Kaplan said, it wouldn’t need to go from top to bottom.
Rosenthal said that in light of Parker’s feedback, she’d be inclined to defer to the administration and the front-line security and facilities staff. If they are comfortable with it, she said, that’s a factor.
Parker said she wanted to the board to understand that by putting in a bench, handrails and steps, the library is creating a “front porch, which is the only way in and only way out of a very busy building. There isn’t any condition that we can create that will eliminate the need for security.”
There isn’t a bench in front now, so adding one might create new issues, Parker noted. But it will also allow people to sit there and wait for a ride. “We’re trying to make the best possible situation with what we have, and make it as attractive and inviting as we can for far more people than it is attractive and inviting for now.”
Head cautioned that they shouldn’t make perfect be the enemy of the good. She supported bringing in some comforts for patrons, while recognizing that it might bring in some problems, too.
Kaplan suggested putting dividers on the bench, to prevent people from lying down.
As the discussion wrapped up, Rosenthal outlined the next steps for this project. Based on feedback from the board, InForm would work with the facilities committee to tweak its design. A public forum will be scheduled to get additional feedback in mid-March. A new design will likely be brought to the board for its April 21 meeting.
The board then voted on a resolution that authorized the project to move forward.
Outcome: On a voice vote, the board approved moving ahead on this project.
Committee Appointments
The Feb. 17 agenda included a resolution to create a committee to lead the process for developing the 2015-2020 strategic plan, and to appoint members to the director’s evaluation committee.
AADL board committees consist of no more than three trustees. Because that does not constitute a quorum of the seven-member board, the committee meetings are generally not subject to the state’s Open Meetings Act and are not open to the public.
Committee Appointments: Strategic Plan
The need for more strategic planning at the committee level emerged during the board’s Feb. 3, 2014 retreat. On Feb. 17, the resolution establishing a special committee described its charge as leading the process to develop a strategic plan for 2015-2020.
Noting that the term of the committee runs through 2014, Margaret Leary asked whether that reflects the hope that this work will be finished by the end of December.
AADL director Josie Parker replied that the committee term reflects the tenure of the board president. At their first meeting of each year, trustees elect board officers, including a president, to serve for that calendar year. Prue Rosenthal serves as the current president, through 2014.
Leary rephrased her question, asking whether the intent is to finish the strategic committee’s work before 2015. Yes, Rosenthal said.
Parker told the board that it’s never taken more than six months to develop a strategic plan.
Outcome: On a voice vote, the board created a special strategic planning committee.
Rosenthal then nominated the following members to serve on the strategic planning committee through 2014: Nancy Kaplan (chair), Barbara Murphy and Rebecca Head.
There was no additional discussion.
Outcome: On a voice vote, members were appointed to the strategic planning committee.
Committee Appointments: Director’s Evaluation
Rosenthal nominated the following trustees to the director’s evaluation committee for the annual review of AADL director Josie Parker: Barbara Murphy (chair), Jan Barney Newman and Rebecca Head.
Ed Surovell asked if this is a standing committee. Parker clarified that it’s a standing committee, as described in the board’s bylaws.
Surovell complained that the board wasn’t given advance notice about this. “I have some objections that I do not wish to discuss in public,” he said, adding that he didn’t want to be the sole vote against it, so he’d support the resolution. He indicated that he would discuss it with Rosenthal at a later time.
Outcome: On a voice vote, the board approved appointments to the director’s evaluation committee.
Policy Revisions
A resolution to approve revisions to a set of Ann Arbor District Library policies was on the board’s Feb. 17 agenda. The proposed revisions had been presented to the board at its meeting on Jan. 20, 2014.
The changes affect more than a dozen sections of the AADL policy manual, which covers a wide range of issues spanning overall library philosophy to circulation policies and rules of behavior for patrons. Among the changes include a new policy to offer free library cards to non-resident students and staff at state-sanctioned schools within AADL’s district.
The board’s policy committee had already reviewed all revisions that were proposed by AADL staff and vetted by legal counsel.
Revisions were made in the following sections of the policy handbook. [Each topic in this list includes a .pdf file with the old policy, a marked-up version showing changes, and the new policy.]:
- AADL philosophy
- “Freedom to Read” policy
- Privacy statement
- Internet use policy
- MichNet acceptable use policy
- Interlibrary loan services
- Photocopying/fax services & fees
- Circulation policy
- Confidentiality policy
- Requests for access to records from general public
- Display/distribution of materials by outside groups
- Rules of behavior in public sectors
- Unattended child policy
- Equal employment opportunity & affirmative action policy
The board was also asked to eliminate five policies, which have been incorporated into other policies or were outdated: (1) freedom to view; (2) providing access to computer-based resources; (3) release of minor child’s records; (4) fines for damaged or lost materials; and (5) business use of facilities.
Discussion was brief. Margaret Leary thanked staff and the policy committee for their work. Others noted that many of the policies had been out of date.
Outcome: In separate unanimous votes, the board approved the policy revisions and eliminated five policies.
Committee Reports
The board has six committees, not including the new committee created during the Feb. 17 meeting. The committees are: communications, budget and finance, facilities, policy, director’s evaluation, and executive. Only one committee report was made on Feb. 17.
Committee Reports: Facilities
In addition to her report regarding the downtown library entrance (see above), Margaret Leary – chair of the facilities committee – gave an update on the bike share program.
She reported that the committee has looked at the most recent draft of the bike share agreement. The board had previously discussed the arrangement – trustees were briefed on the program at their Aug. 19, 2013 meeting. AADL has been waiting for the University of Michigan to finalize its agreement with the Clean Energy Coalition, which is managing the program. When that happens, Leary said, AADL will move forward with an agreement that will come before the board.
Parker added that UM has signed a master agreement with CEC, and AADL is now reviewing its own agreement regarding a bike share station that would be located on the northern end of the downtown library property. AADL’s agreement will mimic the master agreement, she said. Parker reported that she and Ken Nieman, the library’s associate director of finance, HR and operations, are recommending to the facilities committee that the library participate in the bike share program. It’s likely that the facilities committee will bring forward a resolution at the board’s March 17 meeting to approve the agreement, Parker said.
Responding to a query from Ed Surovell, Parker said that the documents have already been reviewed by the library’s legal counsel. Surovell requested that the facilities committee receive a formal transmittal letter from counsel.
By way of additional background, the CEC and other supporters of the program issued a press release on Feb. 5, 2014 announcing its logo and name: ArborBike. [.pdf of press release]
Financial Report
Ken Nieman – the library’s associate director of finance, HR and operations – gave a brief report on the January 2014 financial statements. [.pdf of financial report]
Through Jan. 31, the library has received 97.4% of its budgeted tax receipts. The library had $12.7 million in unrestricted cash at the end of January, with a fund balance of $8.26 million.
During the month, the library made a payment of about $74,000 to the state of Michigan pension system. This was a pass-through amount, Nieman reported, because the library also received a payment of the same amount – recorded in the “state aid” line item. “It’s the state’s way of helping out the pension system,” he said. The same kind of payments are being made to schools in the state as well. It’s likely that a budget adjustment will be required later in the year to reflect this transaction, he said.
Outcome: This is not a voting item.
Director’s Report
AADL director Josie Parker told that board that it was a pleasure “with a level of regret” that Celeste Choate has been named the new director of the Urbana Free Library in Urbana, Illinois. Choate has served as associate director of services, collections and access at AADL since 2007. She was part of getting the collection ready for the opening of the Traverwood branch that year, and was instrumental in bringing the Washtenaw Library for the Blind and Physically Disabled to AADL. Her “joie de vivre” is a wonderful positive attribute for this kind of work, Parker said. “That attitude, I think, will be greatly appreciated in Urbana and greatly missed by this library.”
Choate’s last day with AADL is Feb. 28, and she’ll be starting at the Urbana library on April 1. She did not attend the Feb. 17 board meeting.
Parker told trustees that Choate is the fifth AADL manager in the past 12 years who has left to become director at another public library. “That’s something that I think we should all be proud of, in terms of one more contribution that AADL makes to the profession, and I think we should see it that way,” Parker said.
“We wouldn’t want it any other way,” Ed Surovell replied. “It’s a high honor to attract people like that, who can develop to the point where they can go run their own library.”
Parker also told the board that the library had been approached by Craig Smith, a social scientist at the University of Michigan’s Conceptual Development Lab, who is also a father who uses the library. He wanted to know if the library would be interested in being a site for the Living Lab Initiative, a project funded by the National Science Foundation. Typically, the sites are children’s museums, Parker said, including the Ann Arbor Hands On Museum. AADL would be the first public library to be involved in this national project.
Researchers will be working in the youth department of the downtown library through the end of September, Parker said. It’s a voluntary process with children over four years old, and a parent must be present. Issues include how a child perceives the difference between “fair” and “just.” Parker said that some of the research will help AADL develop its programs and services for families and children. It’s an interesting opportunity for AADL, she said, “and because it’s local, we decided to try it.”
Parker also noted that the 10th anniversary of Malletts Creek opening will be celebrated on March 22 at that branch. It was the first new branch that had been opened in over 30 years, and she hoped that board members could attend the event to mark its anniversary.
She also observed that 12 years ago this month, she became AADL’s director. “It’s still just the best job in Ann Arbor and in my profession,” Parker said.
Library Stats
Eli Neiburger – AADL’s associate director of IT and product development – gave a presentation on library statistics, providing details in five categories for the month of January: Collections, users, visits, usage and participation. The data is compared to year-ago figures, when available.
Among the highlights, Neiburger noted that the weather in January affected door counts and event attendance. One Sunday, the library was closed due to bad weather. He pointed out that despite the weather, there was a huge turnout for the event featuring Ruta Sepetys, author of “Between Shades Of Gray,” this year’s Ann Arbor/Ypsilanti Reads selection. Online usage was up during the month, because when the weather is bad “you can stay home and use the web,” Neiburger said.
Neiburger also reported that AADL experimented with paying to boost a post on Facebook. AADL has about 3,300 followers on Facebook, but an average post is presented to only 150-200 people. It’s very inexpensive to boost, he said – about $50 per post. “It worked, but it’s a little sketchy.” Neiburger said he’d provide more details about this effort at next month’s board meeting.
Neiburger also presented some of the “top Tweets” from the past two months that mentioned @AADL, including this one from Alex Goldman, a producer from NPR’s On the Media who grew up in Ann Arbor:
Public Commentary
Two people spoke during public commentary at the start of the Feb. 17 meeting.
Changming Fan told the board that his company, TiniLite World Inc., has been registered in Ann Arbor since 1996. The firm is the innovator, producer and supplier of new technology called TiniLite, he said. It’s a lighting display using LED lights, cell phones, and wireless Internet.
Fan congratulated AADL on achieving a five-star ranking, and said he’d like to do something to make it even better and help the library face its challenges. AADL is at the frontier, and that brings new trouble, he said.
He told the board that he’s talked with Eli Neiburger, AADL’s associate director of IT and production, and he hopes that the library will consider hosting workshops to make products and possibly even sell them. He called it transforming Read-It-Yourself to Do-It-Yourself, saying it’s the “American spirit.” Fan wants to contribute his company’s technology to this community.
Fan also noted that almost everything is made in China – and that’s a challenge for America, but AADL could be a leader in helping change that, he said. A lot of leaders in the state have supported manufacturing, he said, but nothing has happened. So he wants to work with AADL to be the leader of a social, mobile and local movement. He concluded by again thanking the board for AADL’s work.
Also addressing the board was Jamie Vander Broek, who introduced herself as a librarian working at the University of Michigan. She’s also a homeowner, and wanted to share some recent positive impressions she’s had of AADL.
She attended the FoolMoon event last spring in downtown Ann Arbor, and encountered an area where people were playing a game – and “of course it turned out to be something that AADL had organized.” It was part of a cool outdoor event, and when she sees things that are cool, interesting or on the bleeding edge, “AADL is always involved,” Vander Broek said.
Another example she gave is Nerd Nite, where people share things that they’re passionate about. One of her friends who works at General Electric developing mobile ultrasound devices gave a presentation at Nerd Nite and did an ultrasound of his stomach while he was talking, she said. The event had faced some organizational challenges, however, so she was glad to see that AADL has stepped in and will help “keep the wheels greased and in motion.”
She also noted that in her experience as a librarian, it’s difficult to negotiate licenses with companies that “have zero desire to give us anything for free.” So it was really exciting to her to see that AADL has successfully negotiated an agreement with Ghostly International, a local music firm. The deal will provide access to Ghostly’s music catalog.
Finally, Vander Broek told the board that part of her job is to do traditional library services. She staffs a reference desk and answers questions via online chat. Recently she got a query about an old murder case in Ann Arbor, and it gave her the opportunity to introduce the student asking the question to AADL’s Old News archives. She thought it was cool that AADL excels at traditional library services, like providing access to digitized archives of newspapers, as well as things that people wouldn’t expect a library to be involved in, like Nerd Nite and the Ghostly International licensing deal.
“I love paying my taxes for this library,” she concluded.
Present: Rebecca Head, Nancy Kaplan, Margaret Leary, Jan Barney Newman, Prue Rosenthal, Ed Surovell. Also AADL director Josie Parker.
Absent: Barbara Murphy.
Next regular meeting: Monday, March 17, 2014 at 7 p.m. in the fourth-floor conference room of the downtown library, 343 S. Fifth Ave., Ann Arbor. [Check Chronicle event listing to confirm date]
The Chronicle relies in part on regular voluntary subscriptions to support our coverage of public bodies like the Ann Arbor District Library board. Check out this link for details: Subscribe to The Chronicle. And if you’re already supporting us, please encourage your friends, neighbors and colleagues to help support The Chronicle, too!




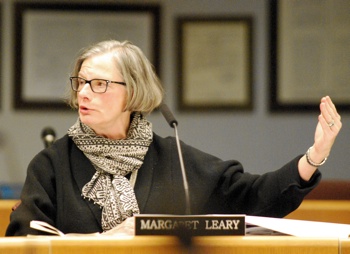
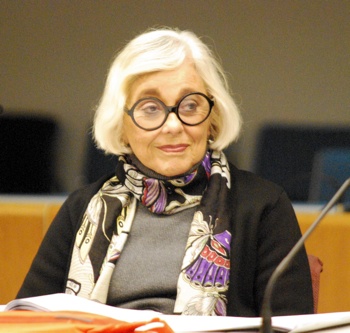
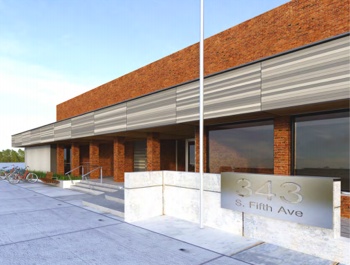
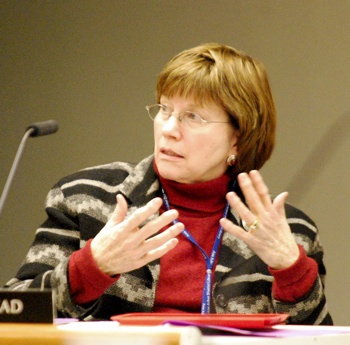
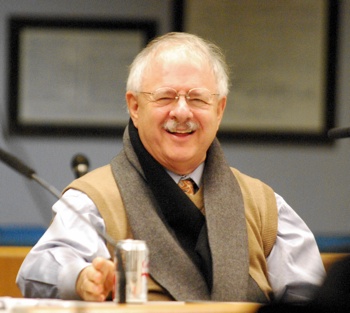
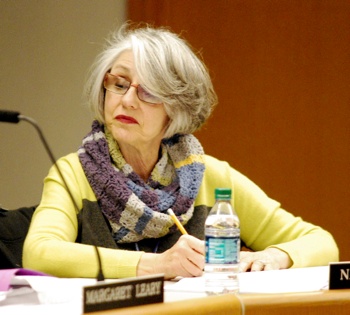

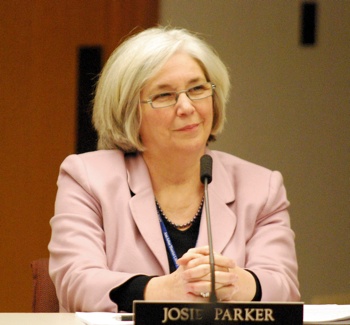
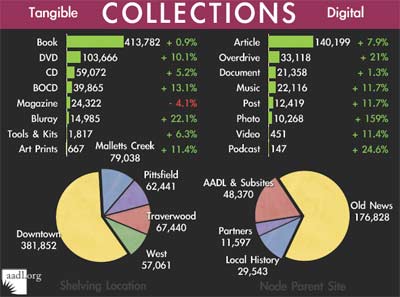
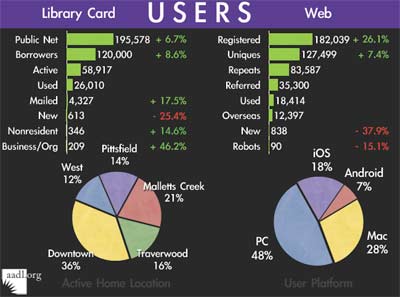
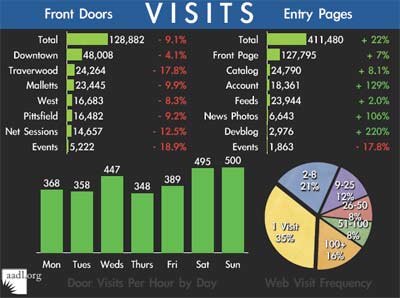
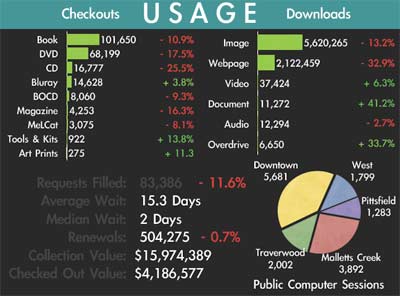
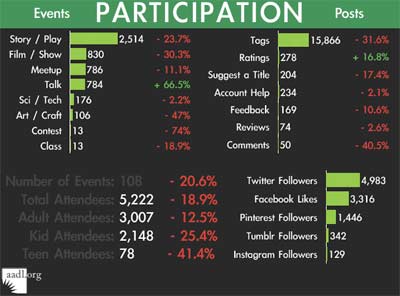


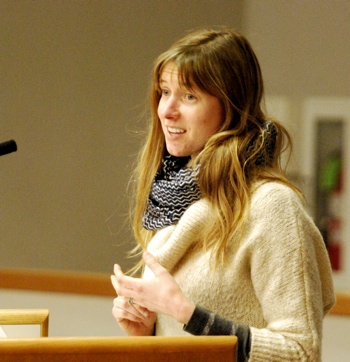
I hope they’ll give some thought to bicycle parking.
I hope there are not any plans afoot to ask for more taxation for AADL. What they are doing now is fine and they do not need to do more if it means property taxes will have to go up. For many of us living in Ann Arbor property taxes are already too high and they put financial burden on us.
It’s always possible to nit-pick, but on the whole, the new porch looks to be an improvement.
There is a use of language that puzzles me in the Behavior Policy. Can anyone explain why the behavior policy refers to a violator “Losing their library privilege”, and then defines “Losing library privilege” (“Not being allowed to enter or use the library”). Why not just say that violators will “Not be allowed to enter or use the library”, and dispense with the phrase, “Lose library privilege”, and the resulting need for a definition. Is there some advantage to retaining the “Losing their privilege” phrase?
In the “Freedom to Read” policy, I see that the word, “Bookman” has been abandoned for a gender-neutral word. I’ve never seen this word “Bookman” before. I understand the impulse to be gender-neutral, but “Bookman” presents more heft, more authority, more sense of mission, than the pedestrian phrase, “Publishers and librarians”. Besides, “Bookmen” conforms to Rule 13 of “The Elements of Style”. All in all, seems a shame to abandon it.
If AADL is going to drop a quarter million tarting up the front entrance of the downtown library, does that mean they are not going to ask for millage again to tear it down and put up a conference center?
Cheers to Ms. Vander Broek for publicly supporting our amazing library. Thank you for taking the time to cheer on the staff and our public servants on the board. I agree with you 100%.
I’m not the first to notice that while the “conventional” library model is in transition, it remains an indispensable community resource that is truly open to the public–year-round–and enriching to all ages.
I am still saddened by the millage failure to expand AADL’s contribution to the community. By all accounts, the AADL leadership has been extraordinarily effective with our tax dollars. I’m confident that one day they will present a bold vision as a grand, proud, year-round community gathering space and positive activity generator that’s worthy of a larger investment. I’ll be there to vote for it.
@5 LiberalNimby
The library board has not been able to make a convincing case that their new model (mostly meeting space) is a proper mission for a library board. If the demise of printed books – or printed books not bought from Amazon – is the future, the real response may be that we no longer need a library, or a library board. Meeting space is great, but that’s not a library, and it’s not obvious that this is a public function. At the very least, it’s not obvious that we need new public meeting space when the public schools have auditoriums that are unused most evenings.
We all applaud a private company that re-invents itself in the face of new products and changing markets. However, in the case of a public institution, the appropriate response to mission obsolescence may be to dissolve the institution. New needs are probably better met by new institutions, which are not burdened by irrelevant institutional memory and assets. it is not a good use of resources to support a public institution in search of a new mission because its original mission is obsolete.
In the meantime, it certainly does seem that the library is a well run place.
Mid-March is coming right up. Will the Chronicle announce the public forum being organized by the Facilities Committee to elicit feedback on the “front porch” plan? So far, I have not seen any announcement of the date and time in likely places on the AADL website.
Re. Date of AADL public “front porch” forum:
Thursday, March 13 at 5:30 p.m. at the downtown library, 343 S. Fifth.
The announcement of the public forum regarding the replacement of Downtown Library’s front doors and development of its “front porch” has been on the AADL website for a week or so, buried in the date-order list of events upcoming at Downtown. Unfortunately, it has not been moved (so far, at least) to the “Coming up next week” portion of the first item at the very tip-top of the webpage. I hope all who read this, and whose schedules allow, will plan to come Thursday at 5:30 to hear more about the re-do of the front of the building.
In regard to Board discussion of this project at its Feb. meeting:
“Kaplan asked about the large lit sign, wondering if it would be possible to see the shadow of someone walking behind it. She was concerned that the passageway behind it might feel “tunnel-y” to walk through. Lavigne told the board that his firm would need to do a full-scale mockup to get a better idea of how it would look. They plan to use existing brick columns as the frame, and would need to decide on a level of translucency. With the light pouring out of the sign, plus two picture windows on the building looking into the library, plus new lighting in the soffit, the walkway between the sign and the building would be very bright, he said.”
The last time I noticed, the two picture windows that I think Mr. Lavigne refers to (north end of building facing Fifth) have been covered over and don’t seem to allow much, if any, light in or out. Will they be opened again, and will that present any other issues? Also, will lights in the sign and the new soffit lights remain on 24/7 or only at night?
Also, I tend to agree with Mr. Surovell that there’s strong potential for creation of an informal shelter between the proposed light box sign and the building. I don’t know the extent to which nighttime “campers” are an issue for Downtown’s covered walkway now, but there’s no reason to think it might not be in the future. I doubt that light would be a deterrent, and I am under the impression that AADL does not employ overnight security staff.
As an aside, it seemed to me a stretch when Ms. Rosenthal concluded that the AADL Security staff was “comfortable” with the proposed new design just because “[Parker]added that these plans have been shown to the library’s security and facilities staff.” Showing plans to staff and seeking input from staff about the plans are two different things, and I don’t find the latter included in the report of this part of the discussion.
Finally, as always, thanks again to Mary and Dave for your full and prompt responses to commenters’ requests for additional info. and clarification.