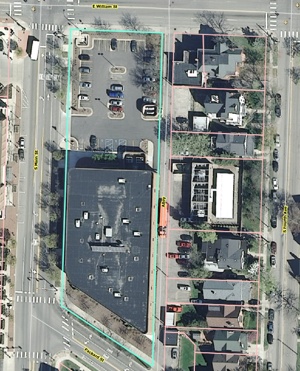Downtown Zoning Changes Get Initial OK
At its June 16, 2014 meeting, the Ann Arbor city council gave initial approval to changes in two parts of the zoning code affecting the parcel at 425 S. Main, on the southeast corner of Main and William streets. Initial approval was given to rezoning from D1 to D2, with an amended height limit – of 60 feet. The original height limit in the ordinance considered by the council was 100 feet.
Because these are changes to the zoning code, which is expressed in city ordinances, the council’s action needs a second and final vote at a future meeting, in order to be enacted.

Aerial view of 425 S. Main – outlined in green – between William and Packard. An alley separates the site from a residential neighborhood along South Fourth Avenue.
The council’s initial approval came only after two votes on each of the parts of the zoning, as councilmembers had first decided to refer the height limit issue back to the planning commission, but ultimately decided to amend the height limit to 60 feet. A summary of the deliberations is provided in The Chronicle’s live updates from the meeting.
By way of background, currently a two-story 63,150-square-foot office building – where DTE offices are located – stands on the southern part of that site, with a surface parking lot on the north portion. [.pdf of staff memo on 425 S. Main rezoning]
Considered separately by the council were votes that would: (1) change the zoning of the parcel from D1 (downtown core base district) to D2 (downtown interface base district); and (2) change the character overlay district, of which the parcel is a part, to increase the D2 height limit from 60 feet to 100 feet.
It’s the second of those changes that the council amended – so that the D2 height for this parcel would be the same 60-foot limit as other D2 areas in the downtown. The proposed changes to the character overlay district also include upper story setbacks from any residential property. [.pdf of staff memo on overlay district] Those upper story setbacks will likely need some further revision – by the time a second and final vote is taken – in order to be consistent with the 60=foot limit.
The planning commission recommended both the changes at its May 6, 2014 meeting. The planning commission’s vote on the basic zoning change was unanimous – 9-0. But the vote on the 100-foot height limit was only 6-3, with dissent coming from Sabra Briere, Ken Clein and Jeremy Peters. Briere also serves on city council, representing Ward 1. Both recommendations had been brought forward by the commission’s ordinance revisions committee (ORC). Members are Bonnie Bona, Diane Giannola, Kirk Westphal and Wendy Woods.
The planning commission’s recommendations came in response to a city council directive given at its Jan. 21, 2014 meeting, which had been based on previous work the planning commission had done. The commission had studied and developed a broader set of eight recommendations for zoning changes in specific parts of the downtown. The overall intent was in large part to buffer near-downtown residential neighborhoods. The commission had unanimously approved those original recommendations at its Dec. 3, 2013 meeting.
Those initial Dec. 3, 2013 recommendations from the planning commission had come in response to a previous direction from the city council, given at the council’s April 1, 2013 meeting. The council’s action in early 2013 came in response to the controversial 413 E. Huron development.
The items on the council’s June 16, 2014 agenda were just the first of what are expected to be several other changes recommended by the planning commission. That set of initial recommendations from the planning commission to the city council – which the council then accepted and for which the council asked the planning commission to draft ordinance language – included a proposal to rezone 425 S. Main to D2. However, those original recommendations had also called for a maximum height of 60 feet for D2 zoning in the Main Street character overlay district – lower than the 100 feet put forward at the commission’s May 6 meeting.
The current D1 zoning for 425 S. Main allows for a maximum height of 180 feet. The previous zoning, prior to 2009, set no limits on height. At this time, no new development has been proposed for this site.
This brief was filed from the city council’s chambers on the second floor of city hall, located at 301 E. Huron.



