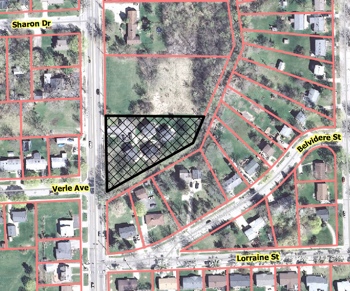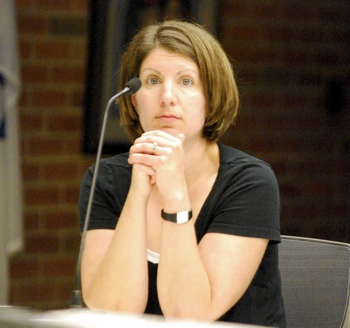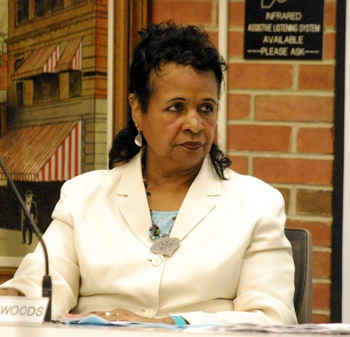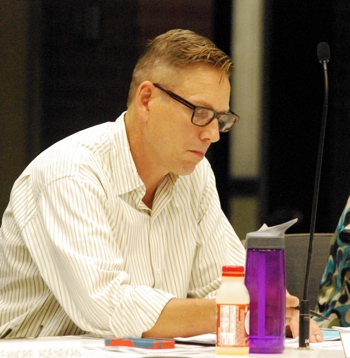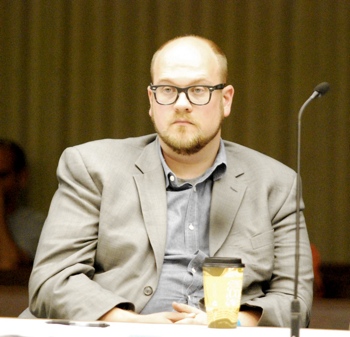Platt Road Housing Project Partially Delayed
Ann Arbor planning commission meeting (Aug. 6, 2014): Ann Arbor city planning commissioners took mixed action on a proposed Ann Arbor housing commission (AAHC) property.
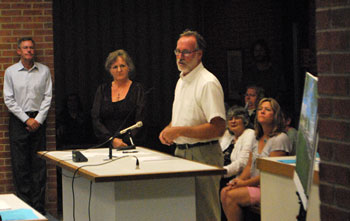
From left: Scott Betzoldt of Midwestern Consulting, Ann Arbor housing commission executive director Jennifer Hall, and John Mouat, project architect for AAHC’s proposed development at 3451 Platt Road.
They sent the rezoning request for the 3451 Platt Road property – R1C (single-family dwelling district) and R2A (two-family dwelling district) to R4B (multi-family dwelling district) – to the city council with a recommendation of approval. However, commissioners postponed consideration of the site plan for the five-building, 32-unit project, amid concerns about the site’s location in the floodplain and stormwater management.
Zoning and site plan approval must ultimately be given by the city council. However, the zoning approval will require two votes by the council at two separate meetings – because changes to the zoning code are actually changes to a city ordinance. So the delay on the approval of the site plan would not necessarily delay the project, as long at the site plan is put in front of the council for consideration by the time the council takes a second vote on the rezoning.
AAHC is hoping that the zoning and site plan approval can be obtained from the city council by sometime in mid-October, because that will help support a grant application.
Several residents who live near the proposed site spoke against the project during the public hearing on Aug. 6, while advocates for more affordable housing spoke in support of it. That public hearing will be continued when the site plan is next taken up by the commission.
The question of whether those speakers will be allowed to speak again at that same public hearing is the type of issue that was addressed in a different item handled by the commission at its Aug. 6 meeting. The commission approved revisions to its bylaws, including one stipulating that people who have already spoken at a public hearing can speak at a continuation of that public hearing only at the discretion of the planning commission chair – or if a proposal has changed in a material way between the initial portion of the hearing and the continued portion.
Revisions to the planning commission bylaws will be forwarded to the city council for approval.
AAHC Platt Road Project
At its Aug. 6 meeting, the Ann Arbor planning commission considered two actions related to an Ann Arbor housing commission project at 3451 Platt Road.
The first was a rezoning proposal on 3.1 acres – from R1C (single-family dwelling district) and R2A (two-family dwelling district) to R4B (multi-family dwelling district). The site includes a property currently owned by AAHC, as well as an adjacent parcel that’s being purchased by the city on behalf of AAHC. The rezoning request needs approval from the city council, in a two-step process.
In a separate item, the commission considered a recommendation on a proposed site plan for the low-income housing development, to allow AAHC time to address staff concerns regarding the impact on natural features. The site plan will also need city council approval. AAHC hopes to have a decision on the zoning and the site plan from the city council by mid-October, to enhance a grant application.
The project calls for demolishing four single-family homes and one two-family building, and constructing a 32-unit apartment complex with five buildings, 61 parking spaces, a playground, and a community building. The new apartments will include: 8 one-bedroom units; 12 two-bedroom units; 6 three-bedroom units; 2 four-bedroom units; and 4 five-bedroom units.
Two of the proposed buildings would be in the floodplain, which raised concerns from city staff. The AAHC is working to address those concerns – possibly by eliminating or reducing the number of buildings in the floodplain. It’s expected that the AAHC can address the issues raised by city staff so that the site plan can return to the planning commission at its Aug. 19 meeting. [.pdf of planning staff report] [.pdf of June 28, 2014 citizen participation meeting report]
This project is part of major renovations and improvements the commission is making to its low-income housing inventory. For background on the AAHC process of renovating its properties, see Chronicle coverage: “Public Housing Conversion Takes Next Step.”
This project is not the same site as a county-owned property on Platt Road, which is also being considered for affordable housing.
City planner Alexis DiLeo gave the staff report on the project. She described how staff had considered how modifications might be made under a “planned project” designation – to allow a single mid-rise building 6-9 stories tall, or to allow decreased side setbacks and building spacing. But those decreased setbacks might not be desirable to neighbors, she said. DiLeo’s remarks on those “planned project” modifications were met with headshaking from some in the audience.
On the rezoning issue, DiLeo commented that the R4B zoning district allows for every type of dwelling unit and noted that the parcel is big enough to be zoned with its own zoning designation. The city staff from various departments are providing feedback on the site plan proposal, DiLeo said, and the systems planning department had just completed its comments – so the AAHC has not had time to examine those comments. The city’s floodplain coordinator [Jerry Hancock] does not support the existing design, she noted.
The staff were making a split recommendation – to recommend the rezoning, but to delay the site plan. Given the two-step approval process that the council must follow for changes to zoning regulations – with an initial and final vote taken at two separate meetings – the site plan should be able to catch up and could go to council for action at the same time the zoning is considered for final approval, DiLeo thought. That would be in mid-October, she said, “if all the stars align.”
Planning commission chair Wendy Woods indicated that Ron Woods, her husband, serves on the AAHC board. She had no financial interest in the project, but said that she could recuse herself at the pleasure of the commission. None of the other commissioners objected to Woods’ participation in the deliberations and vote on the project.
AAHC Platt Road Project: Public Hearing
The public hearing on this project drew 17 speakers.
Sarah McCallum told the commission she lives within 1,000 feet of the project. She’s been a homeowner for 10 years. She had several concerns, she said. One concern was that she’d attended a citizens participation meeting in February held at the Malletts Creek branch of the Ann Arbor District Library. The site plan presented at that meeting was drastically different from the one now being presented. The current plan has a scope that is exponentially larger, she said – up to 78 bedrooms. She also had concerns about the floodplain. The fact that the buildings won’t have basements means that if there were a storm or tornado, residents would have nowhere to seek shelter.
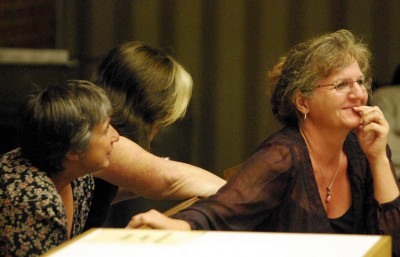
From left: Joan Doughty, executive director of the nonprofit Community Action Network (CAN), and housing commission executive director Jennifer Hall.
McCallum also told the commission that traffic in the morning is very congested – because the road had been reduced to two lanes and two bike lanes. The project would result in additional congestion, she said. Property values since she purchased her home started off nice, then decreased but have started to recover. She was concerned about the negative impact of the project on surrounding property values. She questioned why affordable housing projects were being “pushed on” that neighborhood? The neighborhood already had the Hikone project [also operated by AAHC].
She was not opposed to affordable housing – but the proposed project was too dense. She noted that 60% of students at the nearby Mitchell Elementary and Scarlett Middle School qualified for free or reduced lunches. She wondered if the neighborhood could afford additional affordable housing units. She reiterated that she was not opposed to affordable housing. She asked the commission to postpone action, saying that half the people who would have attended a July 28 public meeting weren’t in town.
Julie Steiner, former executive director of the Washtenaw Housing Alliance, spoke in support of the project. While previous speaker, Sarah McCallum, thought the project was dense, Steiner called the 32 units acceptable. A different developer could build more units than that, she pointed out. This project is a chance to put in more affordable housing – in a neighborhood with good schools and transportation. The project is recommended to be built to “green” standards, with the possibility that solar panels will be installed, Steiner said. AAHC is also thinking of adding a community center so services can be provided on-site and children have somewhere go and something to do. No matter where we try to put affordable housing, neighborhoods will object, Steiner ventured. But the city only has a limited amount of land.
Flo Burke told the commission that the Aug. 6 meeting was the third one she’d attended on this project. She contended that the notes about those meetings that the AACH had provided to the planning commission had not reflected a lot of the comments made at the meetings. There were a lot of people who’d attend the meetings who didn’t think the project was a good idea, she said – like Sarah McCallum, who’d led off the public hearing. Burke told the commission that she lived on Springbrook. Neighbors on Springbrook are not opposed to public housing or low-income housing, she said. And in fact many of them are low-income residents themselves. She noted that she’d received money from a community development block grant to renovate her house. She pointed out that public housing at Hikone is located not far from the proposed project. She asked the commission to pay attention to residents and not to affordable housing advocates.
Paul Zsenyuk told the commission that he lived across the street from the proposed project. He’d lived there for 27 years and paid taxes. He’d put money into his house fixing it up, he said. Things had reached a point where he had a hard time going to retrieve his mail from the mailbox on Platt Road because there is so much traffic. He told the commission that he was 61 and would be retiring. He didn’t want to sit on his porch and look at that development. He liked the peace and quiet of the property now, and he didn’t want that changed, concluding, “This is not acceptable to me at all.”
Tracy Williams introduced himself as a member of Camp Take Notice, MISSION and Camp Misfit. He understood that there’s a lot of need for affordable housing, he told the commission. Affordable housing should stay affordable and not go up, he said. About the development of the land, he said, this is Ann Arbor and we all knew it was going to grow.
Peg Ball addressed the commission from her wheelchair. She told the commission she was really excited about this development. She’d spoken with the architect before the meeting [John Mouat]. Many new developments are built with 8-10 or 20-step stairs. But this proposed development includes “visitability” – and that means that every unit will be enterable by people with disabilities. That’s something that’s needed, she said: People with disabilities want to be a part of the community and be able to visit neighbors, just like able-bodied people do.
Seth Best told the commission that he lived at the corner of Packard and Platt. As someone who needs affordable housing, he was very excited about the proposed project. The proposed design makes it looks like a residential community as opposed to an apartment complex, he said. As far as the concern that during a tornado, a house with no basement would have no place to offer shelter, Best told the commission that people down South live in houses built on slabs and they survive bad weather. The 78 bedrooms that would be built as a part of this project should be considered in the context of the 500 units that are needed, he said. Some people have to choose between sleeping on the street or visiting the shelter, he said. He relied on disability payments, which were $1,000 a month and he was paying $690 a month for a one-bedroom apartment. He thanked god he had a Section 8 voucher. He’d come to Ann Arbor because it was safe, and he was also staying because he expected it would stay that way. Best concluded his remarks by congratulating Sabra Briere on her run for mayor, saying he was sorry that it didn’t work out – but she’d run a wonderful campaign. [Briere is a city councilmember who also serves on the planning commission.]
Greg Pratt addressed the issue of the floodplain by telling the commission that Swift Run ran behind his house. His house is built on a slab, because that’s the way it needs to be built given that the Swift Run drain is that close. He’s a member of MISSION, and that group works with hundreds of people who have no place to go at night. He was in support of the AAHC project.
Tom Snoblen said he’s in favor of Section 8 housing. But he’d bought his house as an investment. And he really didn’t want to see a big building like that across the street from him. He wanted to see the zoning stay the same.
Abdul Al-Samadi told the commission that he and my family would be affected as they live at 3451 Platt, one of the houses that is proposed to be demolished. They love their neighborhood and they have a strong sense of community, he said. The proposal will construct a big building in a field, he said – where they enjoy playing soccer. He felt the project is not going to be feasible, because it’s going to be overcrowded. Platt Road is crowded as it is, he said.
Judy Shapiro told the commission she lived right across the street from the proposed project. She and her husband had bought the house they live in 13 years ago, and they knew that the AAHC property was located across the street from theirs. But they thought it would keep the same zoning. Right across the street the zoning is for single family. There is supposed to be a process for changing the zoning, she said. There were a lot of angry people at the citizens participation meeting – but she didn’t see that reflected in the AAHC’s report on that meeting.
Caleb Poirier told the commission that his nonprofit owns a property on Stone School Road about 1 mile from the location of the proposed AAHC project. He ventured that those who live near a property tend to “mentally lay ownership beyond their property lines.” If you want to maintain a low-density environment, then you move into a subdivision to secure that type of density, he said. The R4B zoning allows for 15 units per acres – so 45 units. But only 32 units are proposed to be built. He also wanted to draw the commission’s attention to the people who were not at the meeting that night – those who would be living in this project.
Joan Doughty allowed that she lived nowhere near the project, but she works for Community Action Network (CAN), which is the service provider for Hikone. [Doughty is CAN's executive director.] She was there of her own volition. The AAHC Platt Road proposal is exactly the kind of proposal that would work, she said. Hikone has 29 units and Green Baxter has 23 units. At that size, there is a challenge achieving a critical mass for programs, she said. But 32 units is a perfect size. She also liked the variable sizes of the apartments that are proposed. Sometimes a family gets larger and smaller – so it’s awesome for kids if they don’t have to move to a different community as the family grows. AAHC is an excellent steward, she said. Doughty also highlighted the proposed community center as a benefit.
Tim Colenback, who serves on the AAHC board, told commissioners there are a lot of reasons to support this project. It is only a small development, he said, and it’ll be an improvement over what’s there now. The buildings will have high quality construction with green standards beyond what is required by the city.
But real reason he wanted to support the project is because of the people who will be served. The community has had a crisis for some time, he said. People who do the difficult jobs in the city can’t live here – those who clean our buildings and serve our food. Some of our low-income housing has been converted to market rate, he noted. His polling location for elections is at Arrowwood Hills Cooperative housing. It’s just a stone’s throw – because he lives near there, he said. He has many great friends who live at Arrowwood. He was very glad they didn’t go market rate because there is a large group of low- and moderate-income people there. He asked planning commissioners to please meet the needs of 32 families who need this kind of housing.
AAHC executive director Jennifer Hall noted that the property had been owned by the city of Ann Arbor for over 40 years – and it was purchased to be affordable housing. It never went through the process of zoning, she said. She didn’t know why only four units were built there. About the citizen participation meeting, Hall allowed that there’d been a lot of yelling and anger. She characterized most of the opposition as being against developing the property on the west side of Platt, which was not part of site plan. The reason the proposal had been increased from 26 to 32 units was because the AAHC had been approached by the owner of the adjoining parcel with a duplex, so the project now comprises three parcels instead of two. The density of the three-parcel project, she explained, is actually less than the density was as a two-parcel project. It’s less density than Colonial Square, she noted.
Scott Betzoldt of Midwestern Consulting and John Mouat of Mitchell and Mouat Architects wrapped up the public hearing with a description of the site plan.
AAHC Platt Road Project: Commission Discussion – Rezoning
Diane Giannola asked for clarification about the staff preference to delay on the site plan, but to send the rezoning proposal to the city council with a recommendation of approval.
DiLeo explained that the city planning staff is doing the best it can to set the AAHC up for a possible city council approval by mid-October. AAHC is applying for a grant, and if the site plan and zoning approval is completed by mid-October, the AAHC gets additional points on its grant application. There’s “automatic dead time” between the first and the second readings of the zoning change in front of the city council, DiLeo explained.
Giannola expressed some concern that the site plan might be completely different by the time it reached the city council, and might not be compatible with the R4B zoning. DiLeo explained that R4B allows for a lot of flexibility and would likely be consistent with anything that AAHC might propose.
Eleanore Adenekan asked some questions about the proposed detention pond. It was proposed to be about four feet deep.
On the specific question of the rezoning, Jeremy Peters stated his support for the rezoning, saying that it would allow the development of additional affordable housing, which was a community goal – as reflected in the sustainability framework. He also said the rezoning would provide site improvements that would benefit the broader neighborhood.
Ken Clein asked DiLeo what criteria are used to evaluate whether the rezoning would have a negative impact on the area. DiLeo clarified that the claim in the report about a lack of any negative impact was the AAHC’s response on the application for rezoning, not the planning staff’s conclusion. But she gave a hypothetical example of a proposed rezoning to allow manufacturing. Her professional planning opinion would be that rezoning to manufacturing would have a negative impact on public welfare and property rights. Or if it were rezoned to commercial, which would allow a Target to be built there, then the traffic and intensity of land use would be impactful on the area.
Clein concluded that the proposed AAHC project was a little different from what the neighbors are accustomed to, allowing that it’s a little more dense than what it is now. Clein cautioned against thinking of this as “poor people housing.” Some back-and-forth between Clein and AAHC executive director Jennifer Hall clarified how residents of AAHC units are screened.
Sabra Briere asked for the maximum number of units could be built under the existing zoning. Hall indicated that Midwestern Consulting’s Scott Betzoldt had calculated that number to be 20. Briere concluded that it would be an increase in density. Briere asked about turf pavers that were mentioned in the site plan – which were explained to be there to allow fire trucks to have access. Briere said she continued to be hopeful that more open space could be provided on the site. She said that according to the description of R4B, it is supposed to be suitable for infill development for moderate density – which she concluded the AAHC project seemed to be.
Outcome: The planning commission voted unanimously to recommend rezoning of the parcel to R4B.
AAHC Platt Road Project: Commission Discussion – Site Plan
The discussion by planning commissioners about the site plan focused on the natural features and the floodplain.
Giannola asked how anything could be built in the floodplain. DiLeo explained that buildings can be constructed in the floodplain, if they are elevated. She noted that the city’s floodplain coordinator does not support this project as proposed.
Briere was concerned about the amount of impervious surface and increased runoff. She also expressed some concerns on an aesthetic level – saying there was not enough distinction between one unit and another. In an allusion to her mayoral campaign, she said after spending a lot of time in the last few months walking through residential neighborhoods, she’d observed that there were always ways that people had made their homes their own. She encouraged the architects to look for opportunities to make the units more human and less consistent in pattern and design to the point that when they deteriorate they’ll all deteriorate the same. She also encouraged that AAHC heed the concern about soccer-playing families and that there be space to run around.
Clein questioned why 61 parking spaces are being proposed when only 48 spaces are required. Hall explained that there are complaints at other AAHC sites about the lack of parking, and pointed out that there is no on-street parking at the site.
After some additional discussion, the commission moved towards a vote to postpone. Peters wanted to be sure that the public hearing would be continued, whenever the site plan was back in front of the planning commission, noting that it was not certain when that might be.
Outcome: The commission voted unanimously to postpone consideration of the site plan.
Revision to Bylaws
At its Aug. 6 meeting, the Ann Arbor planning commission considered revisions to its bylaws related to public hearings.
At the commission’s July 15, 2014 meeting, planning manager Wendy Rampson had introduced staff recommendations for changes to the bylaws, which had also been discussed at a July 8 working session. She noted that when revisions to bylaws are being considered, the commission must provide notice at a meeting before that potential action. That public notice happened on July 15.
Planning commissioners had originally adopted similar revisions to their bylaws at a Feb. 20, 2014 meeting. Such revisions require city council approval. However, the city attorney’s office did not forward the Feb. 20 changes to the council for consideration. There was no action until July, when assistant city attorney Kevin McDonald provided suggested revisions to the bylaws related to public hearings. Those were the changes that were presented to commissioners at their July 15 meeting, and considered on Aug. 6. [.pdf of revised bylaws regarding public hearings] [.pdf of bylaws staff memo]
The main changes considered on Aug. 6 are in Sections 3 and 5 of Article 5 – Public Hearings. In Section 3, the changes eliminate the ability of the commission’s chair to modify or waive the speaking time limitations. Instead, the changes stipulate that the entire commission would have to make that decision via a majority vote.
The changes for Section 5 relate to the continuation of a hearing, and are as follows [deletions in strike-thru, additions in bold]:
Section 5. At the discretion of the Chair, or by vote of a majority of the members present, public hearings may be continued to another date. meeting, but will not be deemed to be a new hearing but a continuation of the original. If a public hearing is continued, individuals who have not previously addressed the Commission during the public hearing may address the Commission following the requirements of Section 3. Individuals who have addressed the Commission previously during the public hearing may only address the Commission for additional time (as limited by Section 3) during the continued public hearing if the Chair, with the consultation of Planning and Development Services staff, determines that: 1) additional public feedback is necessary, or 2) a specific petition has materially changed since the date of the original public hearing date. Agendas for continued public hearings shall specify whether members of the public shall be granted additional time to speak.
There were no changes suggested for the revisions that were passed by planning commissioners on Feb. 20 related to interactions with city councilmembers. That revised section states:
Section 9. A member of the City Council shall not be heard before the Commission during the Councilmember’s term in office.
The revisions must be approved by the council before taking effect.
Revision to Bylaws: Commission Discussion
Planning manager Wendy Rampson noted that these changes had been presented to the commission at its July 15 meeting. The bylaws changes clarified how public speaking time at public hearings is regulated. The intent is to make sure the public and commissioners understand whether someone can speak again at a public hearing if it is continued from one meeting to the next.
Rampson explained the basic rule is that there’s an opportunity for a person to speak at a public hearing for three minutes – or five minutes if the person is speaking on behalf of a neighborhood group. The planning commission can waive the time limit through a majority vote, Rampson noted. The new section, as proposed, would clarify that if a public hearing is continued to the next planning commission meeting, a person who spoke at the initial meeting’s portion of the public hearing can’t speak at the continued hearing.
However, the chair of the commission can, in consultation with the staff, determine to allow someone to speak again – if there is some compelling reason, or material changes have been made in a proposal since the initial portion of the public hearing was held.
Jeremy Peters noted that he was the one who had originally proposed this change to the bylaws. The language in the proposal now more closely meets the intent of what he had originally proposed – so he was fully in support of it.
Planning commission chair Wendy Woods got clarification that changes to the planning commission’s bylaws are subject to city council review and approval. Until the council approves the changes, the commission will operate under the current rules.
Kirk Westphal thanked Peters and everyone who pushed it through. He noted there’d been a lot of back-and-forth with the city attorney’s office on the change to the bylaws.
Outcome: The planning commission unanimously approved the changes to its bylaws.
Minutes of Previous Meeting
The usually perfunctory approval of minutes from previous meetings received some detailed discussion. Kirk Westphal asked that the minutes from the May 20, 2014 meeting be corrected, to insert the word “no” in the following passage that reported what he’d said [insertion is denoted in bold]:
Martin said they are confident that it will be extremely active and with a hotel, there will be people coming into that building all the time so the use itself is built in activity. He said he would like to have the flexibility as there are still many unknowns but he believes restaurant or retail will be on the ground floor. He asked if Westphal wanted him to commit to office use.
Westphal clarified no office or financial institution uses.
By way of background, Westphal’s disfavorable view of financial institutional uses for ground-floor, street-facing contexts is well documented.
In 2009, as the Ann Arbor Discovering Downtown (A2D2) rezoning legislation was moving through the approval process, he wrote a guest op-ed piece for the Ann Arbor News that argued for a requirement that street-facing, ground-level land uses in the downtown should be required to be “active.” Banks and offices are not considered to be active uses. The “active use” requirement was not adopted in the final rezoning of downtown.
Consideration of the June 3, 2014 meeting minutes was postponed by the commission. They had been completed just the previous day, planning manager Wendy Rampson told the commission. So staff was requesting postponement – so that the commission could have a chance to review them.
Outcome: The commission approved the May 20, 2014 minutes as amended, and postponed approval of the June 3, 2014 minutes.
Present: Eleanore Adenekan, Sabra Briere, Ken Clein, Diane Giannola, Kirk Westphal, Wendy Woods, Jeremy Peters. Also: City planning manager Wendy Rampson.
Absent: Bonnie Bona.
Next meeting: Tuesday, Aug. 19, 2014 at 7 p.m. in council chambers at city hall, 301 E. Huron. [Check Chronicle event listings to confirm date.]




