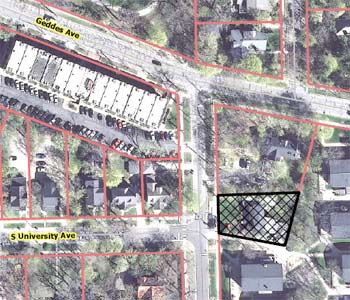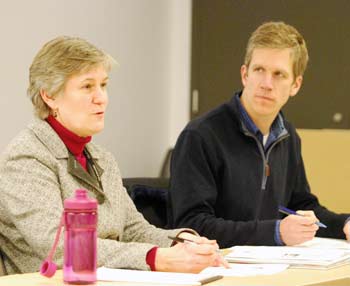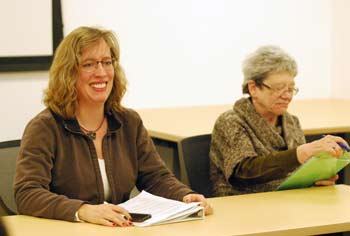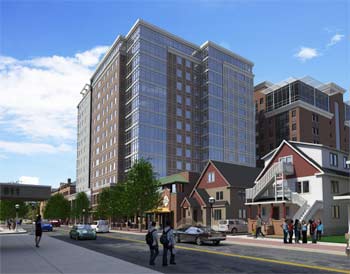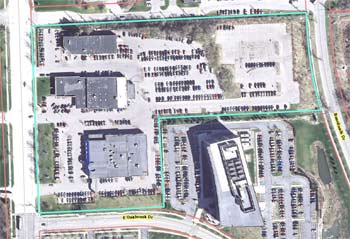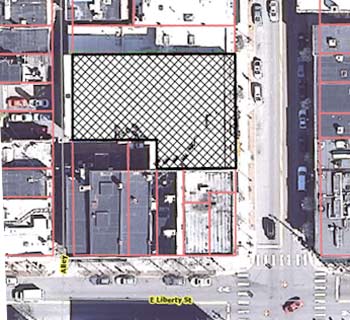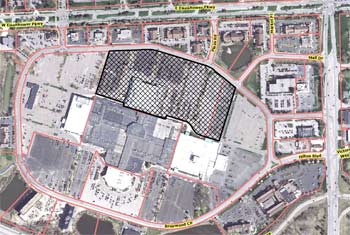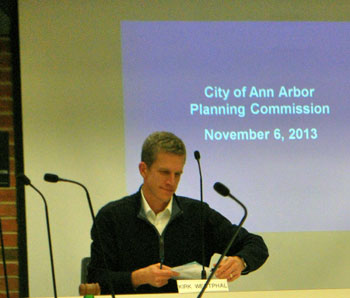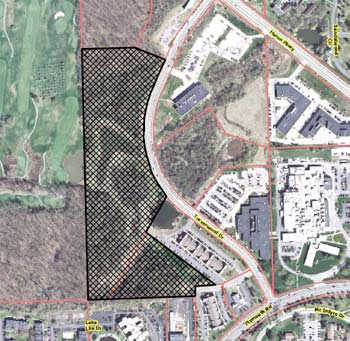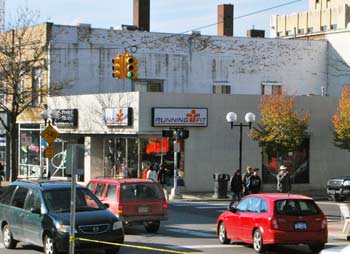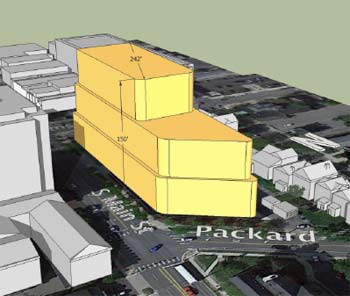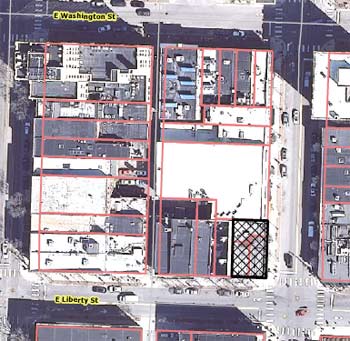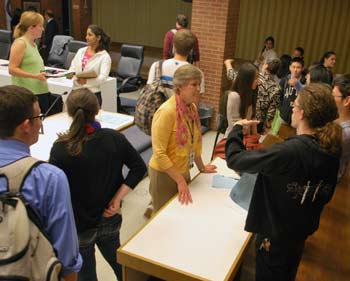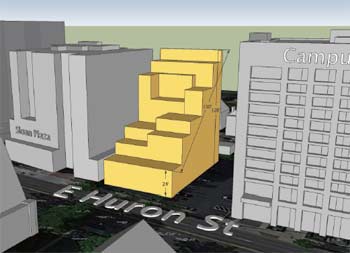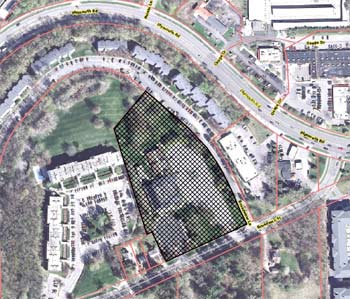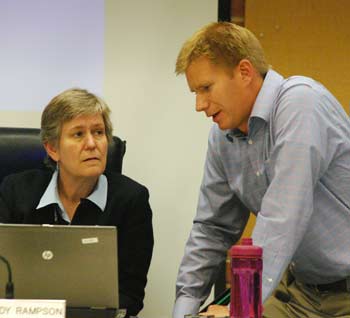Ann Arbor planning commission meeting (Dec. 3, 2013): Following months of public input and review by a consultant hired by the city, Ann Arbor planning commissioners finalized a set of recommendations to revise parts of the city’s downtown zoning. Those recommendations will now be forwarded to the city council, possibly at its Jan. 20 meeting.
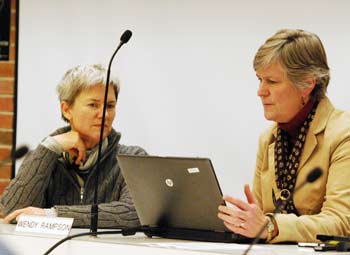
From left: Ann Arbor planning commissioner Bonnie Bona talks with city planning manager Wendy Rampson before the start of the commission’s Dec. 3, 2013 meeting. Bona was successful in advocating for the downzoning of a parcel at the southeast corner of Main and William. (Photos by the writer.)
In general, the recommendations aim to create more of a buffer between downtown development and adjacent or nearby residential neighborhoods.
Three of the recommendations relate to specific parcels: (1) Rezone the parcel located at 336 E. Ann from D1 (downtown core) to D2 (downtown interface); (2) Reduce the maximum height in the East Huron 1 Character District (on the north side of Huron, between Division and State) to 120 feet. Include a tower diagonal maximum and consider a step-back requirement to reduce the shading of residential properties to the north; (3) Rezone the parcel at 425 S. Main, at the southeast corner of Main and William, from D1 (downtown core) to D2 (downtown interface) and establish a maximum height of 60 feet for D2 zoning in the Main Street Character District.
Several other recommendations focused on the issue of “premiums” – certain features that a developer can provide in exchange for additional square footage. Those recommendations are: (1) Revise the premium conditions to require mandatory compliance with core design guidelines for a project to receive any premium in the D1 or D2 districts; (2) Reduce the residential premium with the goal of encouraging the use of other existing or proposed premiums to compensate for this reduction, such as increased energy efficiency certification, open space with landscape, active ground floor use, balconies and workforce housing; (3) Review options in D1 and D2 districts, with the housing and humans services advisory board (HHSAB), for providing additional affordable housing within mixed income projects or through other funding mechanisms; (4) Eliminate the affordable housing 900% FAR (floor area ratio) “super premium”; and (5) Evaluate the downtown real estate market to determine the effectiveness of premium incentives every 2-5 years.
On Dec. 3, commissioners heard from three people during the public hearing – all three of them addressing the issue of zoning at 425 S. Main, including one of the property owners, Andy Klein. Speaking on behalf of the owners was Scott Bonney of Neumann/Smith Architecture, who suggested a third option to consider: Keep the D1 zoning on that site, but reduce the maximum height to 122 feet and add a tower diagonal maximum of 50% of the maximum diagonal dimension of the site. Ted Annis, who lives near that location, called for D2 zoning there.
Bonnie Bona, who’d been involved in the original A2D2 zoning process that’s now being partially reviewed, advocated for downzoning the entire site at 425 S. Main, to provide a buffer between D1 zoning and the nearby residential neighborhood. Some commissioners, including chair Kirk Westphal, wanted more density in the downtown, and noted that the site has allowed for denser development since the 1960s. The final vote on the recommendation for that site was 5-4, with support from Bona, Eleanore Adenekan, Sabra Briere, Jeremy Peters and Wendy Woods. Voting against it were Westphal, Ken Clein, Diane Giannola and Paras Parekh.
Also, because of feedback received from the city’s design review board, commissioners revisited a recommendation that they’d previously settled regarding compliance with design guidelines. They unanimously voted to change the recommendation – so that it would require mandatory compliance with some of the design guidelines. The intent is to develop a process that will clarify the design compliance that will be required in order to receive premiums.
The vote on the full resolution with all of the recommendations, as amended, passed unanimously.
The next step is for the council to review the recommendations and give direction back to the commission about which recommendations to implement. At that point, the commission’s ordinance revisions committee would work with city planning staff to craft actual ordinance language. Any specific ordinance changes would be reviewed by the full planning commission and ultimately would require city council approval before taking effect. That process would include additional opportunities for public input.
Also on Dec. 3, commissioners reviewed the 2015-2020 capital improvements plan (CIP). After about an hour of discussion – touching on street lights, sidewalks, the rail station, public engagement, and other issues – they voted unanimously to adopt the updated CIP as a supporting document for the city’s master plan, and to recommend that the city council base its FY 2015 capital budget on the CIP.
The CIP includes a list of major capital projects, both those that are funded and those for which funding hasn’t yet been identified. [.pdf of staff memo and CIP for FY 2015-2020] Most of the updates relate to FY 2015, which begins on July 1, 2014. This year reflects the first-time inclusion of projects undertaken by the Ann Arbor Downtown Development Authority and the Ann Arbor housing commission. [Full Story]




