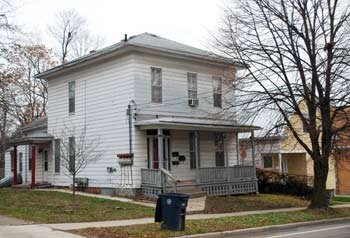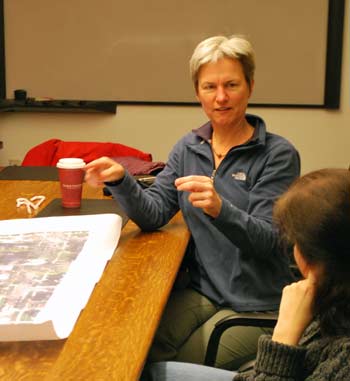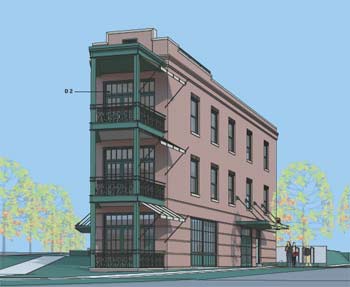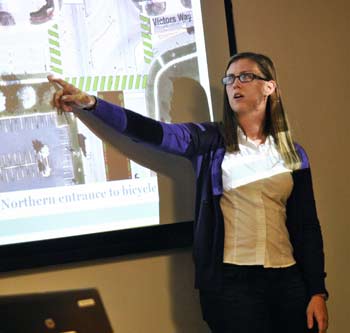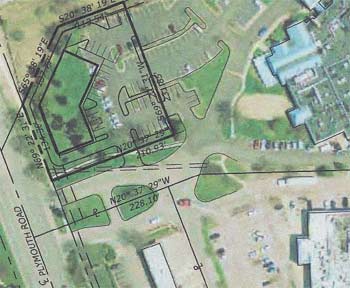Ann Arbor planning commission meeting (Nov. 20, 2012): An ambitious plan to reduce greenhouse gas emissions 25% by 2025 – with the goal of a 90% reduction by 2050 – was recommended for approval by the city’s planning commission at its most recent meeting.
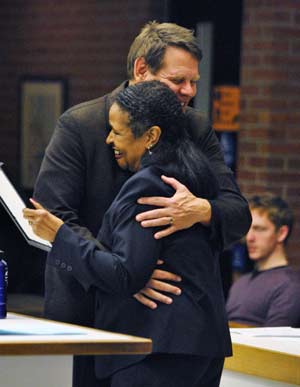
Former Ann Arbor planning commissioner Evan Pratt hugs Wendy Woods, the commission’s vice chair, after receiving recognition for his service at the group’s Nov. 20 meeting. On Nov. 6, Pratt was elected Washtenaw County water resources commissioner, and resigned from the city’s planning commission because of obligations for his new job. (Photos by the writer.)
The climate action plan includes about 80 recommended actions to help achieve those goals, ranging from possible changes in city code to actions that individuals or organizations can take voluntarily, like weatherizing buildings. [.pdf list of recommendations]
In his presentation of the plan, Nate Geisler of the city’s energy office told commissioners that the plan doesn’t tie the city to making firm commitments about these actions, but “it sets us on the path to doing this.” He indicated an urgency in taking action, highlighting the negative impact of global warming and the risks associated with doing nothing. The plan – which is coordinated with the city’s sustainability framework and with a similar effort by the University of Michigan – has already been recommended by the city’s energy and environmental commissions, and will be forwarded to the city council for its consideration.
Bonnie Bona, a planning commissioner who served on the task force that developed this plan, praised Geisler and Wayne Appleyard, chair of the city’s energy commission, for their role in leading the initiative. She offered the planning commission’s help in implementing the recommended actions. More information about the overall effort is online at a2energy.org/climate.
Also on the Nov. 20 agenda was a site plan and zoning request for a residential project at 2081 E. Ellsworth Road – called the Summit Townhomes. A similar version of the project had been previously postponed by commissioners in June of 2012. The current plan calls for building 24 attached residential units in four separate buildings, with each building between 80 to 160 feet in length. Each of the 24 units would have a floor area of about 1,300 square feet, and an attached one-car garage. The plan includes two surface parking areas on the east and west sides of the site, each with 12 spaces.
On Nov. 20, the commission recommended approval of zoning the property R3 (townhouse dwelling district). That zoning proposal will be forwarded to the city council. But because of outstanding issues – including questions related to regrading the site’s steep slope – commissioners followed planning staff’s advice and voted to postpone a recommendation on the site plan.
In other action, the commission granted a special exception use that will allow the Memorial Christian Church to use a building at 1900 Manchester Road, off of Washtenaw Avenue. The building has been owned by and used as the Ann Arbor regional headquarters for the Girl Scouts Council. And six parcels in the northeast Ann Arbor Hills neighborhood – on Geddes, Seneca and Onondaga – were recommended for rezoning from R1B to R1C. Both are types of single-family dwelling districts. The rezoning would allow some of the larger lots to be divided.
During the Nov. 20 meeting, commissioner Eric Mahler gave a brief update from the commission’s ordinance revisions committee (ORC), which is reviewing recommendations on changes to the city’s R4C/R2A zoning district, including a report from a study advisory committee. He said ORC is still working on the project and hopes to have a report ready for city council in the spring of 2013. [For an overview of the R4C/R2A initiative, see Chronicle coverage: "Planning Group Weighs R4C/R2A Report."]
The meeting included a formal commendation for former planning commissioner Evan Pratt, who recently stepped down from the group after winning election on Nov. 6 as Washtenaw County water resources commissioner. Pratt had served on the planning commission since 2004, and had been its most senior current member. [Full Story]




