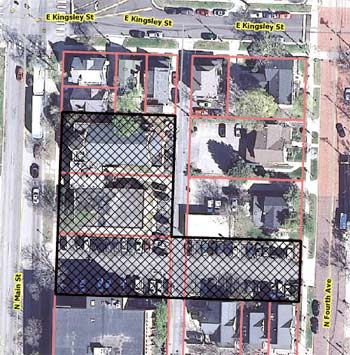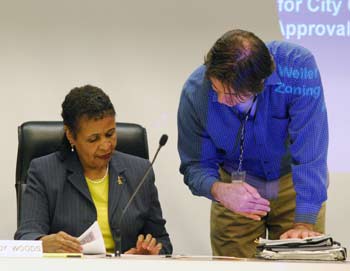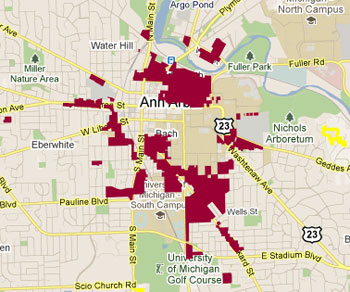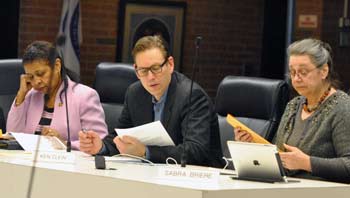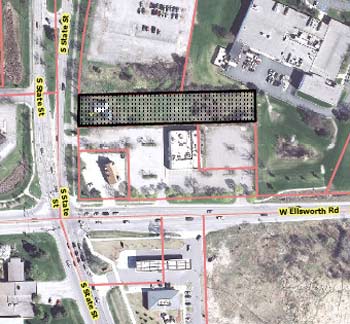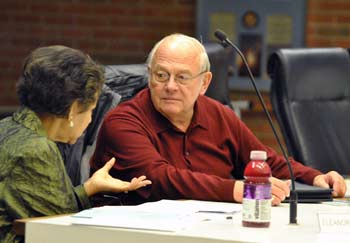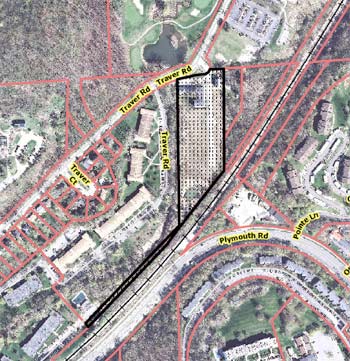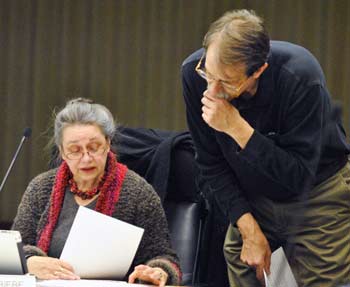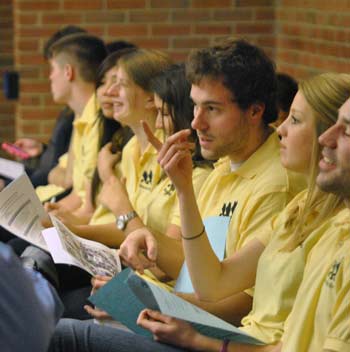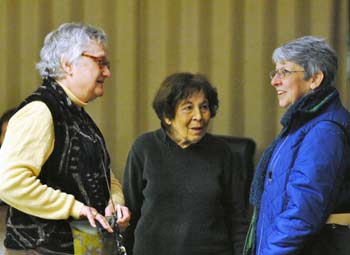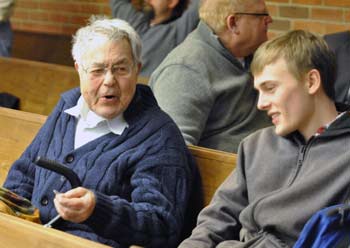Kerrytown Place Praised, Despite Parking
Ann Arbor planning commission meeting (May 21, 2013): A proposed condominium project on North Main and North Fourth Avenue – called Kerrytown Place – won planning commission approval, though some commissioners expressed disappointment with the amount of surface parking on the site.
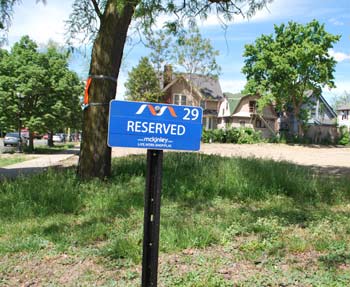
A reserved parking spot on the site of the future Kerrytown Place development. The view is looking north toward an empty lot where the St. Nicholas Church was formerly located. Cars along Main Street are seen on the left. (Photos by the writer.)
The development covers four parcels – at 402, 408 and 414 N. Main and 401 N. Fourth, with the Main Street parcels separated from the North Fourth site by a public alley, which runs north-south. The vacant St. Nicholas Church had been located on the North Main property, but was demolished last year.
McKinley Inc.’s headquarters is south of the site on North Main, and the firm holds a permanent easement for 57 parking spaces on the Kerrytown Place land. Those spaces will be provided on the development’s surface parking lots. Developer Tom Fitzsimmons told commissioners that finding a way to accommodate those parking requirements into the design had been “challenging.”
The North Main site will include 16 townhouse units in a building with a central courtyard. A 3-story structure with 8 units will front Main Street, and a 4-story structure on the east side of the parcel will have 8 additional units facing the courtyard. There will be an underground garage, and additional parking in 12 carport spots and 24 surface spaces.
On the North Fourth site – now a surface parking lot, with an entrance across from the Ann Arbor farmers market – the plan calls for constructing a duplex with a 2-car garage for each unit and a 21-space parking lot behind the building, accessed from the alley. Each unit of the duplex would face North Fourth.
The project includes a rezoning request and modifications to the city’s landscaping and setback requirements. Commissioners praised the development, but Bonnie Bona in particular was critical of the surface parking. She was reluctant to compromise on the developer’s request to decrease a 15-foot minimum setback, saying that “when I’m giving up front yard for more asphalt, I’m just not as happy.”
City planning staff pointed out that the parking easement “runs with the land,” meaning that any development would need to accommodate those parking spaces. Ultimately, commissioners unanimously approved all requests related to the project, which will now be forwarded to the city council for consideration.
In other action at the May 21 meeting, commissioners held a public hearing on suggestions related to the city’s master plan, but postponed action until their June 18 meeting. A review is required by the planning commission’s bylaws to be done annually. The hearing drew six speakers on a range of topics, including development in Lowertown, a park in downtown Ann Arbor, and adequate sidewalks, cleared of vegetation, so that kids can walk to school safely.
There is also a list of resource documents that are used to support the master plan. [.pdf of resource document list] Commissioners spent a fair amount of time discussing why the Calthorpe report isn’t included on the list. The commission appeared to reach consensus that it would be worth reviewing the entire list of resource documents.
Also on May 21, the commission held a public hearing to get input on the South State Street corridor plan, as a possible addition to the city’s master plan. Commissioners and staff have been working on this project for more than two years. No one spoke at the hearing, and commissioners voted to add the South State Street corridor plan to the city’s master plan, as an amendment to the plan’s land use element. The city council will also need to vote on this item.
One request that commissioners rejected was rezoning for 2271 S. State St., where owners would like to sell cars. The vote was 1-8, drawing support only from Eric Mahler. Some commissioners had leaned toward approval, saying it would be good to have some kind of use on the long-vacant site, where Pilar’s restaurant had once been located. But others expressed concern that it didn’t fit with the goals of the South State corridor, and that it could set a precedent for other rezoning requests. It would be possible for the owner, Capital Investments, to bring the rezoning request to the city council, even though it did not receive a recommendation of approval by the planning commission.
During public commentary, commissioners heard from three people expressing concerns about development and city services in southeast Ann Arbor, along the Ellsworth corridor. They asked for a moratorium on any zoning changes or high-density housing there, until the area can be further studied. Residents have formed a task force to pursue the issue. [Full Story]




