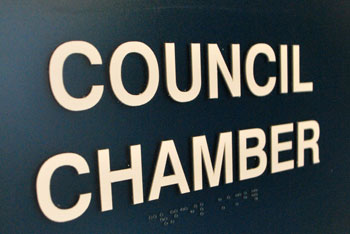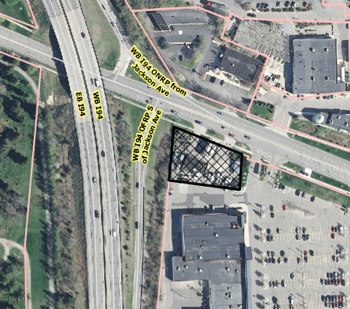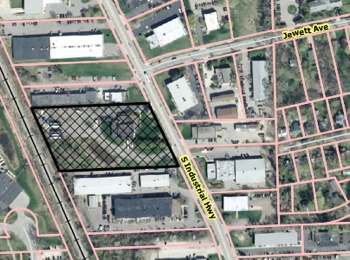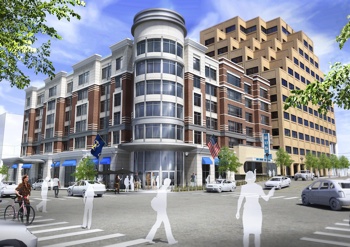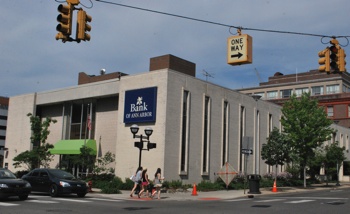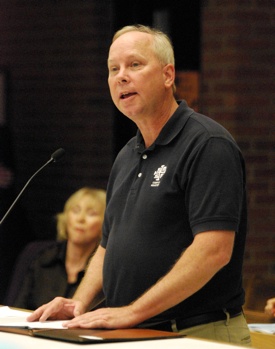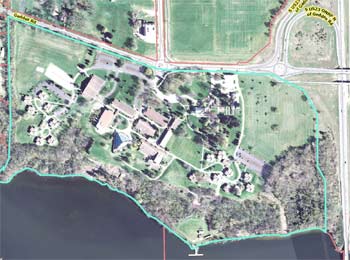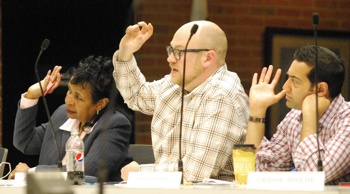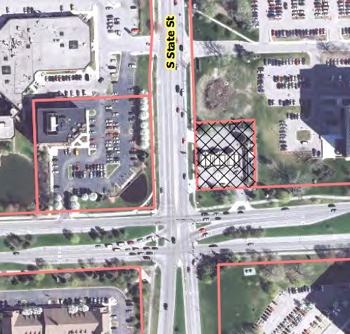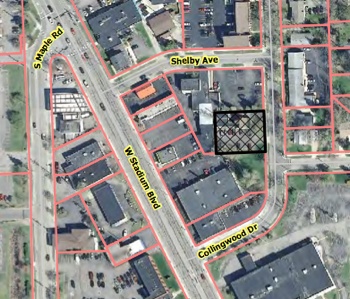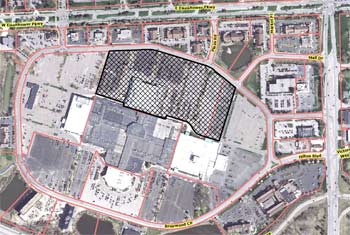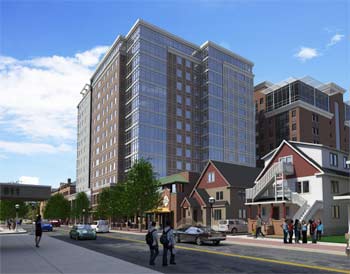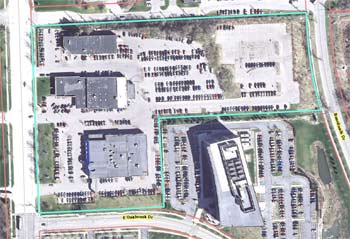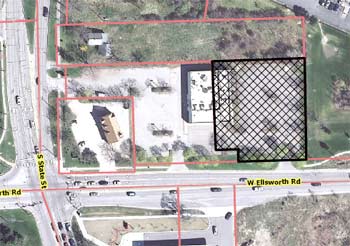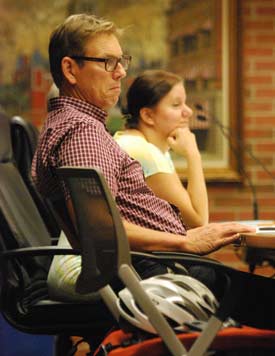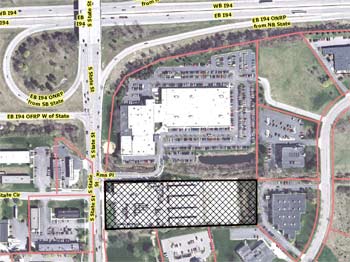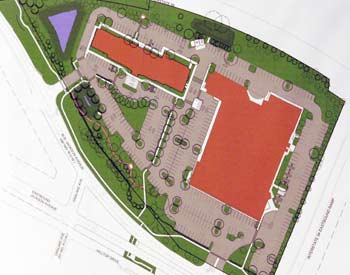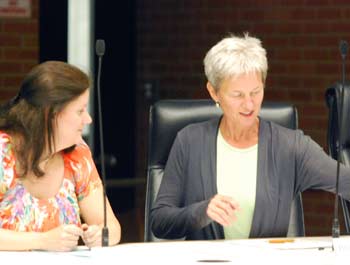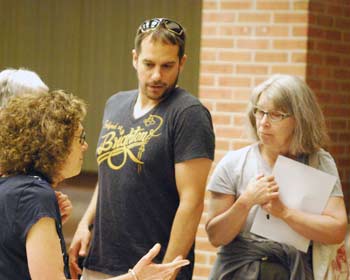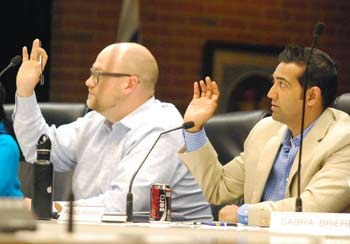Aug. 7, 2014: Council Live Updates
Editor’s note: This “Live Updates” coverage of the Ann Arbor city council’s Aug. 7, 2014 meeting includes all the material from an earlier preview article published last week. The intent is to facilitate easier navigation from the live updates section to background material already in this file.
The council’s election-week meeting is held on Thursday instead of Monday.
The agenda is relatively light, with many of the items dealing with land-development and zoning matters – each of which have an associated public hearing. The consent agenda is packed with renewals of contracts for various software packages and computer maintenance.
In the category of land development and use, the council will consider a site plan that proposes to tear down the existing Delta Chi fraternity house at 1705 Hill Street and build a much larger structure in its place. Another site plan on the agenda is The Mark condominiums. That’s a proposal from developer Alex de Parry to demolish an existing car wash at 318 W. Liberty and build an 11,910-square-foot structure with seven residential condominiums – five two-bedroom and two three-bedroom units.
Also on the agenda is the initial approval of rezoning – from O (office district) and RE (research district) to ORL (office/research/limited industrial district) – that will be necessary for an expansion of the Gift of Life Michigan facility in Research Park. The proposal calls for building a three-story, 40,786-square-foot addition to connect two existing buildings at 3161 and 3169 Research Park Drive, which are owned and occupied by the nonprofit.
Also on Research Park Drive, a trio of items on the agenda relate to a future project that would construct six new buildings on six parcels, each with associated surface parking and storm water detention. One of the proposed buildings would be a tennis facility. The tennis facility would require an amendment to the ORL district, which currently does not allow outdoor recreation uses. The three associated items are: (1) an area plan; (2) rezoning of 16.6 acres from RE (research district) to ORL (office/research/limited industrial district); and (3) an amendment to the ORL zoning classification to allow the planning commission to grant special exception uses for recreational facilities.
The council will also consider a $200,000 contract with Reiser & Frushour P.L.L.C. to provide legal representation for indigent defendants. The city is required to provide such representation for those indigent defendants who might face incarceration if convicted.
A second large contract on the agenda is one with Carrier & Gable Inc. for the purchase of $480,000 worth of traffic signals. A third large contract is a three-year $727,545 agreement with Du All Cleaning Inc. for janitorial service at city hall, the Wheeler Service Center, the water treatment plant, senior center and other city-owned facilities.
Also to be considered by the council at its Aug. 7 meeting are a raft of items on the consent agenda covering various pieces of software used by the city in its regular operations. None of the contracts exceed $100,000, which means they can be voted on “all in one go” as part of the consent agenda.
Returning to the agenda on Aug. 7 is the Pontiac Trail sidewalk special assessment roll. That item had been postponed at the council’s July 21 meeting to allow additional time for residents to protest the assessment.
This article includes a more detailed preview of many of these agenda items. More details on other agenda items are available on the city’s online Legistar system. The meeting proceedings can be followed Thursday evening live on Channel 16, streamed online by Community Television Network starting at 7 p.m.
The Chronicle will be filing live updates from city council chambers during the meeting, published in this article below the preview material. Click here to skip the preview section and go directly to the live updates. The meeting is scheduled to start at 7 p.m. [Full Story]




