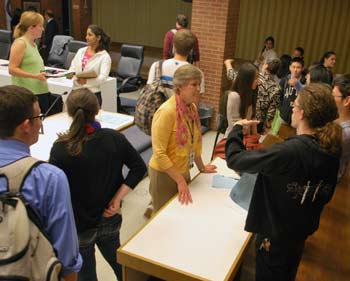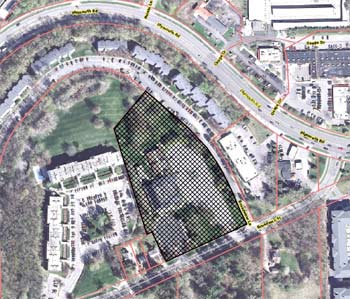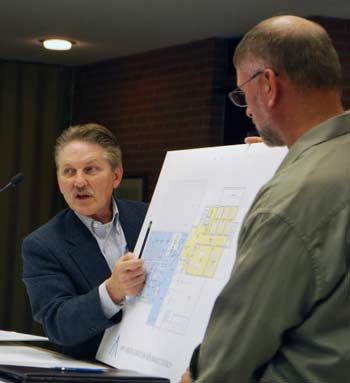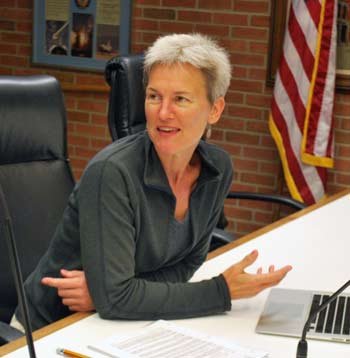Church Addition Gets Planning OK
Ann Arbor planning commission meeting (Oct. 1, 2013): With three members absent, the planning commission quickly dispatched its main agenda item – an addition for the Ann Arbor Christian Reformed Church at 1717 Broadway St.

Ann Arbor planning manager Wendy Rampson, center, talks with students in the University of Michigan masters of urban planning program. About 30 students attended the planning commission’s Oct. 1, 2013 meeting. (Photos by the writer.)
Five existing buildings at the back of the church – originally built as classrooms for a private school that moved out in 2003 – would be torn down and replaced with a 12,850-square-foot, two-story addition to be used primarily for the church’s educational activities.
Bonnie Bona urged the church to consider ways the space could be used as much as possible, not just for Sunday school and evening programs. Sabra Briere encouraged the church to explore adding permeable pavement to at least some of the parking area.
Commissioners voted unanimously to recommend approval of the site plan, which will next be considered by the city council. A special exception use was also unanimously granted, and does not require additional council approval.
In updates from the planning manager, Wendy Rampson reported that the Traverwood Apartments proposal – which was postponed at the commission’s Sept. 17, 2013 meeting – won’t be coming back to the commission for a few weeks. The developer, First Martin Corp., now wants to donate the two-acre high-quality woodland portion on the north end of the site to the city for parkland. So before the apartment project moves forward, the process of acquiring the parkland will unfold. That includes working through the park advisory commission’s land acquisition committee, she said, and then through city council.
Rampson also reminded commissioners that they’ll be getting a draft report on the downtown zoning review at their Oct. 8 working session. Then, based on feedback from that meeting, the report will be revised for commissioners to consider formally at their Oct. 15 regular meeting.
And a project on which commissioners had been briefed during their Sept. 10 work session – the city’s effort to be certified in Michigan’s “Redevelopment Ready Communities” program – will be on the city council’s Oct. 14 work session agenda.
The commission’s Oct. 1 meeting was notable for the crowd it drew, including about 30 University of Michigan students and at least one student from Skyline High. The UM students were in the masters of urban planning program.
Ann Arbor Christian Reformed Church
A project to expand the Ann Arbor Christian Reformed Church at 1717 Broadway St. was the main action item on the Oct. 1 agenda. It requires site plan approval, as well as a special exception use.
The site plan proposal calls for tearing down five existing buildings – including four that have been used for classrooms – and constructing a 12,850-square-foot, two-story addition to the rear of the church. The addition would be used for educational activities at the church, which is located on a 4.3-acre site in Ward 1, southwest of Broadway’s intersection with Plymouth Road.
The existing classroom buildings were constructed in 1991, when the city approved the use of that site for a private school. The school subsequently moved – in 2003.
The new addition would house 11 classrooms and conference rooms for church use.
According to a staff memo, only minor changes are proposed for the existing two parking lots, such as adding interior landscaped islands. The lots includes a total of 142 spaces, and no new spaces will be added. The topography of the site includes a sharp drop-off at the back of the site, where one of the parking lots is located. A detention basin at the rear would be enlarged slightly.
Additional sidewalks will be added, including a roughly 20-foot extension of the public sidewalk along Broadway Street, which currently stops short of the south property line. The proposal also entails removing one landmark tree that’s considered in poor health – a blue spruce.
The church is located next to Highland Apartments and Broadview Apartments, near the University of Michigan’s north campus. Because the church is in an area zoned for single-family residential use (R1C zoning), a special exception use approval is needed from the planning commission. The city’s planning staff noted that the church has been located there for about 50 years. The church has a capacity of 126 seats, which will remain unchanged.
In giving the staff report, city planner Jill Thacher showed photos from the site, including one that featured “a really nice whitetail deer who was very friendly and just hung out with me while I walked around and took pictures.”
The project is estimated to cost about $3 million. No approval is required from the city council for the special exception use, but the council will need to consider the site plan for approval.
Only one person spoke during the public hearing. Arnie Geldermans of Midwestern Consulting Inc. told commissioners that he was on hand to answer any questions.
Ann Arbor Christian Reformed Church: Commission Discussion
Bonnie Bona brought up the private school that had been located at that site. She wondered if a previously granted special exception use for that school had expired. City planning manager Wendy Rampson noted that because the school had vacated that location more than a year ago, the special exception use has lapsed.
Bona asked what the new classrooms would be used for, if they won’t be used for a private school. Arnie Geldermans of Midwestern Consulting reported that after the school moved out, the church bought the existing buildings to use for church activities, including Sunday school and other programs. The new addition is simply replacing those classroom buildings, “which have definitely reached the end of their useful life,” he said.
The amount of square footage is a lot just for use on Sunday, Bona said. Geldermans clarified that programs in the classrooms take place four or five nights per week. “It is a heavily-used facility,” he said.
Bob Overhiser of the Ann Arbor-based Architects Design Group came forward to provide more details about the plan, which includes renovating existing office space as well as providing new offices for the pastors and other work space. New barrier-free bathrooms will also be added, as well as a new elevator.
Bona said she might have sounded like she was opposed to the school, but in fact she wants to ensure that the building is used as much as possible. If there’s an opportunity for using those classrooms during the day, Bona said, she encouraged the church to return and ask for another special exception use.
Ken Clein said he knew of several churches who have built “substantial” additions for their educational and community programs, so this project isn’t out of the ordinary.
Kirk Westphal asked about the current parking capacity. Geldersmans, who is a church member, said the parking lot is rarely filled completely.
Sabra Briere, who also represents Ward 1 on the city council, said she’s very familiar with that site. [Briere lives on the same street.] She said there were no neighborhood concerns voiced about parking for the church. Because it’s on a heavily sloped property, she wanted to talk about the permeable surfaces. She wanted to know if any of the parking spaces in the lower lot could be made permeable.
Geldersmans replied that no parking spaces will be added, but some will be rearranged. One area will be regraded to make the parking spaces handicapped accessible. The church could explore using permeable pavement in that area, he said. Briere suggested looking at hard pavers that allow infiltration between the blocks. When Geldersmans said he’d be somewhat concerned about the aesthetics of those blocks, Briere quipped, “Since parking lots are so aesthetic?”
Geldersmans said the parking lot area almost feels like a park, because it’s very heavily wooded there. He again stated they could consider permeable pavement.
Briere wondered if there was a serious problem with overflow on that “glacial moraine.” She noted that rains are increasingly heavy and inclined to “come in a sudden rush.” Anything that can be done to increase filtration benefits the entire stormwater management system, she said.
Geldersmans pointed out that an earlier project on the site included an infiltration system, but the city staff hasn’t given the church “credit” for doing that, he said. The soil is very sandy there, he added, and drains quickly. He’s attended the church for 35 years and couldn’t recall ever seeing standing water.
Bona asked about the landscaping. Responding to her query, Rampson clarified that the church isn’t required to mitigate for the removal of the one landmark tree, because it was determined by the city forester to be unhealthy.
Clein asked about site lighting in the parking lots. Geldersmans replied that the upper parking lot has lighting, but the lower lot currently does not. The project includes adding about four lightpoles to the lower lot. City planner Jill Thacher said the lighting plan met city standards. Geldersmans said the church would not argue if the city decided to waive the lighting requirement. “It’s not within my power,” Clein joked.
Outcome: Commissioners unanimously voted to recommend approval of the site plan. In a separate vote, commissioners voted to grant a special exception use to the project.
Communications & Commentary
During the meeting there were several opportunities for communications from staff and commissioners, as well as two general public commentary times. Here are some highlights.
Communications & Commentary: Traverwood Apartments
At its Sept. 17, 2013 meeting, the planning commission postponed action on a proposal by First Martin Corp. to build a major new apartment complex in northeast Ann Arbor. Traverwood Apartments would entail 16 two-story buildings and 216 one- and two-bedroom units on nearly 22 acres off Traverwood Drive, north of Plymouth Road.
The item was expected to be on the commission’s Oct. 1 agenda, However, planning manager Wendy Rampson reported that it’s been deferred because First Martin now wants to donate a portion of the site to the city for parkland. So before the apartment project moves forward, the process of acquiring the parkland will unfold. That includes working through the park advisory commission’s land acquisition committee, she said, and then through city council.
The portion being donated is about two acres of high-quality woodland on the north side of the site, adjacent to Stapp Nature Area – which was created on land that First Martin sold to the city in 2003.
Communications & Commentary: D1 Zoning Review
Planning manager Wendy Rampson reminded commissioners that the consultants who are developing recommendations as part of a downtown zoning review– Erin Perdu and Megan Masson-Minock – will present their report at the planning commission’s Oct. 8 working session. Based on feedback from that meeting, the report will be revised for commissioners to formally consider at their Oct. 15 regular meeting.
For more background, see Chronicle coverage: “Priorities Emerge in Downtown Zoning Review” and “Downtown Zoning Review Moves Forward.”
Communications & Commentary: Upcoming Public Meetings
Planning manager Wendy Rampson pointed out several upcoming meetings that have connections to the planning commission.
On Wednesday, Oct. 9, a public meeting will be held about the Nixon/Dhu Varren/Green intersection. It evolved from a development project that hasn’t yet been formally submitted, located on the north end of Nixon Road near M-14. The intersection of Nixon/Dhu Varren/Green is an “awkward offset,” she said, and at the urging of some councilmembers, staff is convening a public meeting to get input from residents. It starts at 6:30 p.m. in the media center of Clague Middle School, 2616 Nixon Road.
That same evening, the developers of the 624 Church Street Apartments are holding a citizen participation meeting for their revised residential development proposal. That meeting also starts at 6:30 p.m. at Pizza House Restaurant, 618 Church St.
On Oct. 14, Rampson reported that she’ll be the city council work session, along with Jennifer Rigterink of the Michigan Economic Development Corp. (MEDC) to talk about the city’s participation in the Redevelopment Ready Communities certification program. That session starts at 7 p.m. in the second-floor council chambers at city hall, 301 E. Huron. [.pdf of RRC program overview]
Planning commissioners had been briefed on this effort during a Sept. 10 commission work session. At that session, Rampson described the program as a tool to help communities put in place elements that would allow redevelopment to happen. Those things include master plans that are clear about what community expectations are for new developments, and zoning needs to reflect those expectations in a very specific way. It means that when developers look at a specific property, they’ll be able to know exactly what they can do.
If the city completes the state’s evaluation successfully, then it would be certified as a “Redevelopment Ready” community. This is a relatively new program, but the state has indicated that communities with this certification could receive priority points on grants from the Michigan Economic Development Corp. and the Michigan State Housing Development Authority (MSHDA). Before the staff can proceed, the city council must pass a resolution stating that the city can participate.
Communications & Commentary: Public Hearings for Oct. 15
There will be two public hearings for projects on the Oct. 15 agenda of the planning commission. Those are:
- A site plan for an expansion of the building at 121-123 E. Liberty and 220 S. Fourth Ave., where Running Fit is located. The proposal is to build a three-story addition, adding 6,015 square feet to an existing 2,515-square-foot building on the 0.061-acre site. The upper three floors would be residential, with retail use remaining on the ground floor.
- A site plan and rezoning for two free-standing restaurants at Briarwood Mall. They would be located on the east side of the Macy’s building, 700 Briarwood Circle. The parking lot east of the new restaurants would be reconfigured, and a portion of the parking lot would be rezoned from P (parking) to C2B (business service).
Present: Bonnie Bona, Sabra Briere, Ken Clein, Diane Giannola, Kirk Westphal, Paras Parekh. Also: City planning manager Wendy Rampson.
Absent: Eleanore Adenekan, Jeremy Peters, Wendy Woods.
Next regular meeting: Tuesday, Oct. 15, 2013 at 7 p.m. in the second-floor council chambers at city hall, 301 E. Huron St., Ann Arbor. [Check Chronicle event listings to confirm date]
The Chronicle survives in part through regular voluntary subscriptions to support our coverage of publicly-funded entities like the city’s planning commission. If you’re already supporting The Chronicle, please encourage your friends, neighbors and coworkers to do the same. Click this link for details: Subscribe to The Chronicle.







Nixon/Dhu Varren/Green would be a great place for a roundabout, if they could acquire enough of the property edges to make it a reasonable size. Dhu Varren gets really backed up at some point between 8:30 and 9; plus there are bus stops without good places to stand – I suspect those waiting for busses don’t feel very safe! The bus stops would have to move if there was a round-about, but if it improved overall traffic flow and resulted in a safer place for riders, everyone would benefit.
Looks like a roundabout (round or oval) is on the list to be evaluated. [link]