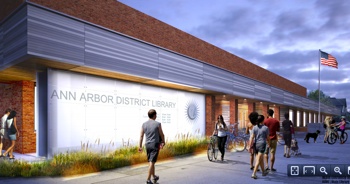New Entrance Planned for Downtown Library
Plans for a major redesign to the exterior front entrance of the Ann Arbor District Library’s downtown building at 343 S. Fifth Ave. will move forward, following approval by the AADL board at its Feb. 17, 2014 meeting.
The vote followed a presentation of the redesign by Cory Lavigne of InForm Studio, which is handling the project. The architecture firm designed AADL’s Traverwood branch. A final design will likely be brought forward for approval at the board’s April meeting, following a public forum in mid-March.
The entrance would continue to be oriented to South Fifth Avenue, with new doors into the building. The plan described by Lavigne includes replacing the existing teal strip that wraps around the front of the building – above the doors and windows – with a “concrete skin” panel to act as a rain screen. Wood paneling would be used in the ceiling of the outside walkway adjacent to the building. Sloping entry walkways would be located on the north side from the Library Lane parking structure and on the south side from William Street, with steps in front leading to South Fifth Avenue. Additional elements include landscaping, a bench, handrails and other features that visually link the library to the adjacent Library Lane.
The north side of the front facade, closest to Library Lane, would also include a large, translucent sign – made of glass or cast resin – that would be placed between existing brick columns, creating a screen along part of the walkway on that side of the building. The sign would be lit from the inside, with additional lighting along the walkway, to create a glowing effect.
It was that sign element that drew some criticism and concern at the board’s Feb. 17 meeting, primarily from Ed Surovell. He cautioned against creating any kind of shelter, saying it would simply be “an inviting nuisance.” AADL director Josie Parker acknowledged the concern, saying that she had discussed the issue with the library’s security staff as well. She told the board that no matter how the area is designed, security issues will always be a factor and would be handled as they are now, by security staff.
The issue of renovating the front entrance of the downtown building arose in the summer of 2013 during a board committee report. At the board’s Aug. 19, 2013 meeting, Margaret Leary, chair of the facilities committee, reported that the committee had received a request from Parker to pursue options for the front entrance. Parker had told the committee that the building’s front doors had been breaking frequently and are unreliable. The plan was for Parker to get cost estimates from an architect to be vetted by the committee before bringing a proposal to the full board.
On Feb. 17, Parker told the board that she wanted to keep the project’s cost at no more than $250,000, but she noted that estimates are difficult to make at this stage.
Based on feedback from the board, the architect will meet again with the board’s facilities committee and refine the design. In addition to Leary, committee members are Jan Barney Newman and Ed Surovell. Leary reported that a public forum to get input will be held sometime in mid-March, with a date to be determined. The board is expected to vote on the final design at its April 21 meeting.
Although other infrastructure projects have been undertaken at that building, located at 343 S. Fifth Ave., this would be the first highly visible renovation since the November 2012 bond proposal was defeated at the polls. That proposal would have provided funding for the demolition of the downtown library and construction of a new library on that same site.
This brief was filed from the fourth-floor boardroom of the downtown library at 343 S. Fifth Ave. A more detailed report will follow: [link]




