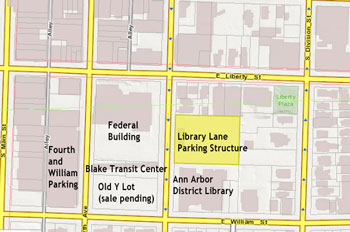Planning Group Gives Advice on Library Lane
One day after the Ann Arbor city council took action related to the city-owned Library Lane site, Ann Arbor planning commissioners weighed in with advice to the council about how to develop that South Fifth Avenue property. Planning commissioners passed a resolution on the item at their March 18, 2014 meeting.
On March 17, the council had passed a resolution directing the city administrator to hire a brokerage service to sell development rights to the Library Lane surface, where an underground parking structure is located. The council also engaged in a lengthy debate – two and a half hours of sometimes heated commentary – over a proposal reserving part of the surface for a publicly owned urban park. That resolution also passed, over dissent from mayor John Hieftje, Christopher Taylor (Ward 3) and Margie Teall (Ward 4).
The planning commission resolution gives advice to the council about how to handle the sale of development rights. [.pdf of Library Lane advice resolution, as amended during March 18 meeting] The two resolved clauses are:
Resolved, that the City Planning Commission recommends to City Council that if the development rights over the “Library Lot” underground parking structure are sold, an RFQ/RFP process be utilized that conditions the sale of the property in order to obtain a long-term, ongoing and growing economic benefit for the residents of the city;
Resolved, that the City Planning Commission recommends to City Council that if the development rights over the “Library Lot” underground parking structure are sold, an RFP contain all of the following conditions:
- A building that generates foot traffic, provides a human scale at the ground floor and creates visual appeal and contains active uses on all first floor street frontage and open space;
- A requirement for an entry plaza or open space appropriately scaled and located to be properly activated by adjacent building uses and to be maintained by the developer;
- A “mixed use” development with a density at around 700% FAR that takes advantage of the investment in footings and the mid-block location with active uses that have a high level of transparency fronting the plaza and at least 60% of Fifth Avenue and Library Lane frontages, while encouraging large floor plate office or lodging as a primary use, residential as a secondary use, and incorporating a cultural venue.
- A requirement for the entry plaza or open space to incorporate generous landscaping;
- A requirement that discourages surface parking, limits vehicular access for service areas to be located in alleys where available and prohibits service areas from being located on Fifth Avenue
- To seek a design for this site that is meant to be visible on all four sides and that creates an iconic addition to the skyline;
- A requirement for high quality construction; and
- A request for a third party environmental certification (e.g., LEED Gold or Platinum)
The resolution was brought forward by planning commissioners Diane Giannola and Bonnie Bona. It’s similar in intent to the recommendations that the commission gave to council regarding the use of the former Y lot, at the commission’s Aug. 20, 2013 meeting.

The Library Lane parking deck is highlighted in yellow. The name “Library Lane” is based only on the proximity of the structure to the downtown location of the Ann Arbor District Library. The library does not own the structure or the mid-block cut-through. (Base image from Washtenaw County and City of Ann Arbor GIS services.)
In introducing the resolution on March 18, Bona noted that it’s similar to the resolution regarding the former Y lot. One major difference is the recommendation to seek an “iconic design” for the Library Lane site, because it is more centrally located.
Wendy Woods wondered about the recommendation to use an RFP/RFQ process, pointing out that the council has already given direction to use a brokerage service – as the city did with the former Y lot. Commissioners thought that their efforts to influence the outcome of land use would be similar in either instance – the RFP/RFQ process or seeking proposals via a broker.
No one spoke during a public hearing on this item.
In separate action on March 18, commissioners also passed a resolution with recommendations on uses for the Edwards Brothers site on South State Street, which the University of Michigan is acquiring. [.pdf of Edwards Brothers resolution]
This brief was filed from the second-floor council chambers at city hall, 301 E. Huron. A more detailed report will follow: [link]



