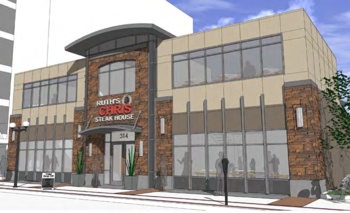Ruth’s Chris Site Plan OK’d
The site plan for a new Ruth’s Chris Steak House on Fourth Avenue in downtown Ann Arbor has received approval from the city council. Action came at the council’s June 2, 2014 meeting. The city’s planning commission recommended approval at its April 1, 2014 meeting.
The site plan calls for renovating the single-story building at 314 S. Fourth Ave. and putting up a 1,943-square-foot second-floor mezzanine addition over the front part of the existing building. The current structure is 8,024 square feet, and most recently housed the Dream Nite Club, which closed in 2012. The project is estimated to cost $2.2 million. [.pdf of staff report on Ruth's Chris site plan]
There was no discussion on this item at the council meeting. Part of the planning commission’s discussion focused on whether there might be outdoor dining in front of the restaurant. The project’s architect indicated that at this point, outdoor seating wouldn’t be appropriate, in part because of bus traffic. The building is located near the Blake Transit Center, a hub for public transportation. The architect also indicated that the restaurant will be using valet parking, with valets positioned in front of the building.
This will be the first Ruth’s Chris Steak House in Ann Arbor. The chain is based in Florida, with locations nationwide.
This brief was filed from the city council’s chambers on the second floor of city hall, located at 301 E. Huron.




