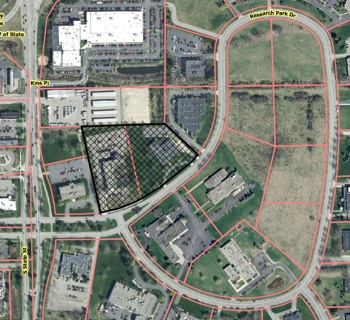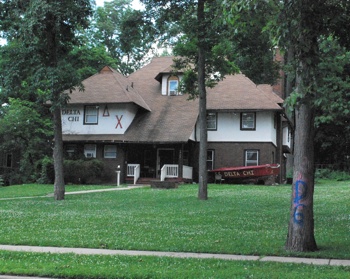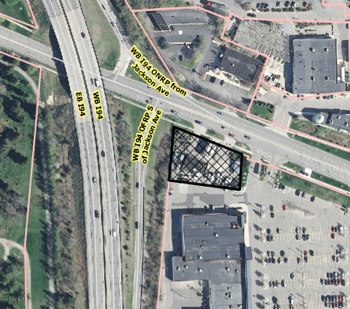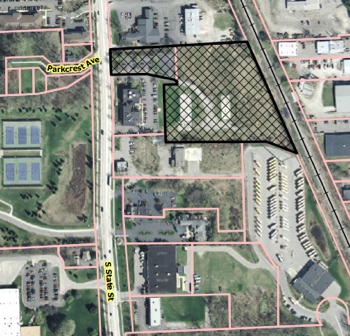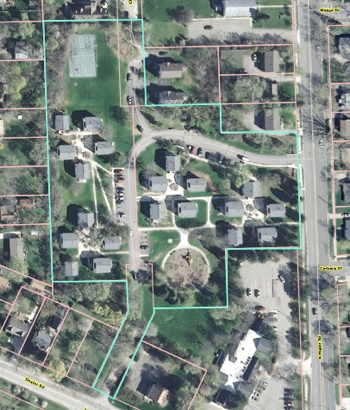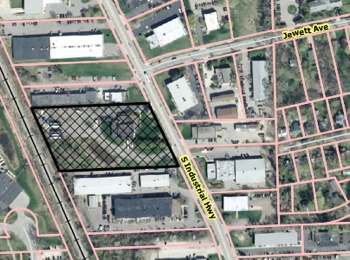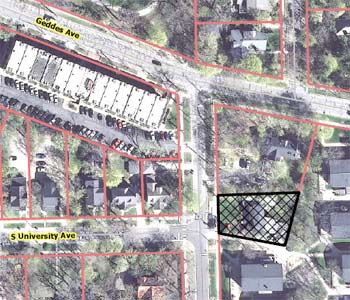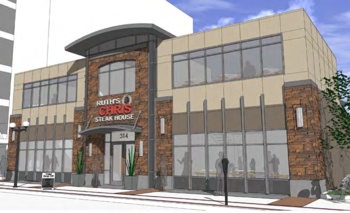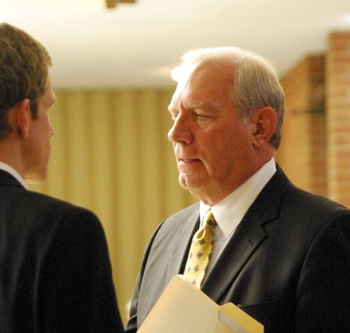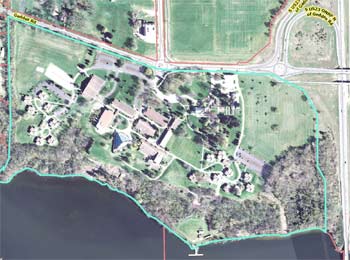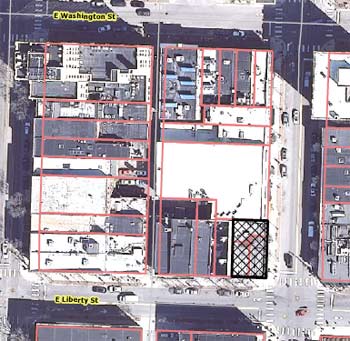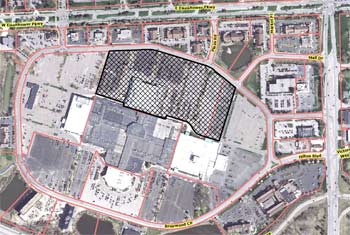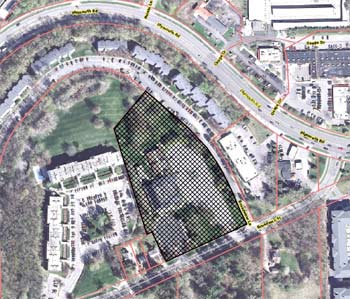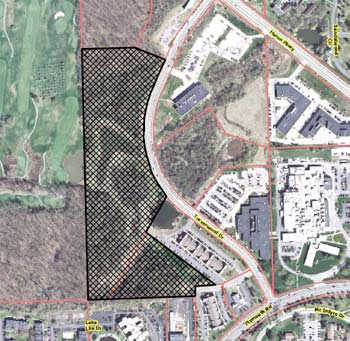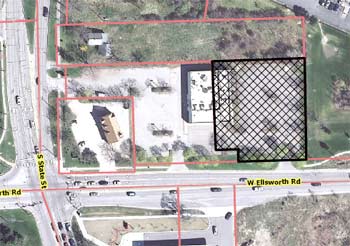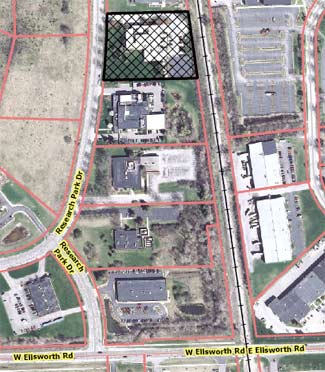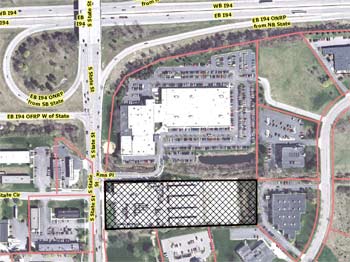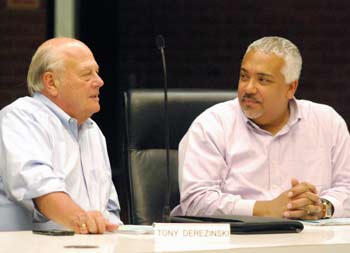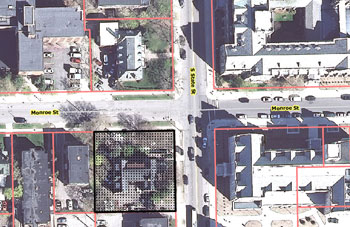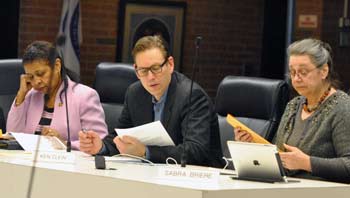Ann Arbor planning commission meeting (July 1, 2014): Four projects appeared on the July 1 planning commission agenda, but the meeting was dominated by public commentary and discussion of one in particular: A proposed condominium development at 312 Glendale, the site of a former orchard just south of Jackson Avenue.
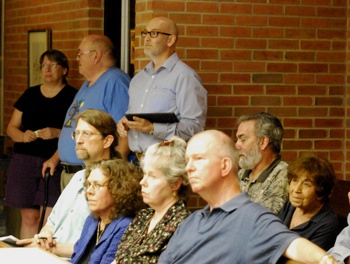
Residents who live near the proposed Glendale Condos development turned out to oppose the project, which was postponed by planning commissioners. (Photos by the writer.)
Nearly two dozen residents spoke during a public hearing to oppose the project at 312 Glendale, citing concerns about increased flooding and other stormwater problems, dangers of a proposed retention/detention pond, increased traffic, and a loss of landmark tress and green space.
The project had been previously postponed a year ago, at the planning commission’s July 16, 2013 meeting. That meeting had drawn about an hour of commentary from residents who opposed it then as well.
The current proposal has been scaled back – but still drew considerably opposition. The plan now calls for six duplexes, each with two two-bedroom condos. (The original proposal had been for eight duplexes.) Based on the size of the parcel and the site’s zoning, up to 39 units would be allowed by right.
It was a retention/detention pond that drew most concern from commissioners. Wendy Woods said the potential danger it posed would prevent her from supporting the project. Ken Clein questioned the contention of the architect, Scott Bowers, that the pond had been mandated by the office of the Washtenaw County water resources commissioner. Clein and other commissioners asked planning staff to get more information from the water resources commissioner about whether there are other options to handle all of the site’s water detention – such as additional underground systems.
The water resources commissioner is Evan Pratt, who formerly served on the Ann Arbor planning commission.
Also prompting some concerns – but ultimately gaining a recommendation of approval from commissioners – was a proposal for new condominiums on West Liberty Street, called The Mark. The proposal from developer Alex de Parry is to demolish an existing car wash at 318 W. Liberty and build an 11,910-square-foot structure with seven residential condominiums – five two-bedroom and two three-bedroom units. Each condo would have its own two-car tandem garage for a total of 14 parking spaces, although no parking is required.
The lot, on the north side of Liberty, is east of the historic Peter Brehme house at 326 W. Liberty and located in the Old West Side historic district. Concerns raised during a public hearing focused on the fact that a small portion of the site’s corner lies within the floodplain, as well as a general objection to high-end development in the downtown core. One woman also criticized the aesthetics and height of the project. The project’s architect, Brad Moore, responded to concerns about the floodplain by saying that none of the building is within the floodplain. The garages are out of the floodplain, and the living space is located above the garages, he noted.
Two other projects were recommended for approval during the 4.5-hour meeting. Delta Chi plans to tear down its existing fraternity house at the corner of Hill and Oxford and build a much larger structure in its place. The current occupancy of 23 residents would increase to 34 people, including a resident manager. A fraternity representative fielded questions about the decision not to make a voluntary parks contribution. Some commissioners expressed skepticism at the contention that fraternity members didn’t use city parks, and asked that the contribution be reconsidered.
Finally, a $10.5 million expansion of the Gift of Life Michigan facility on Research Park Drive is moving forward to city council, after planning commissioners recommended approval of a site plan and rezoning. The nonprofit wants to build a three-story, 40,786-square-foot addition to connect two existing buildings at 3161 and 3169 Research Park Drive. The additional space will accommodate offices, a special events auditorium and “organ procurement suites.” The nonprofit’s website states that the Gift of Life is Michigan’s only federally designated organ and tissue recovery program. [Full Story]




