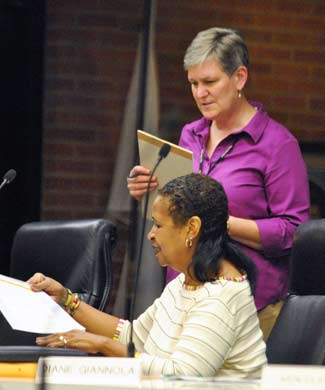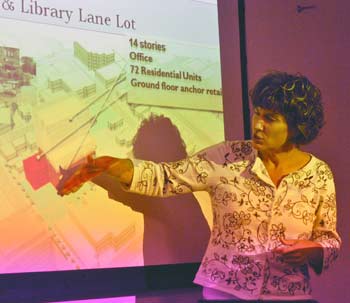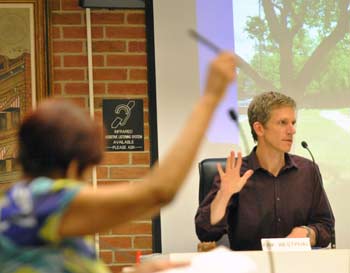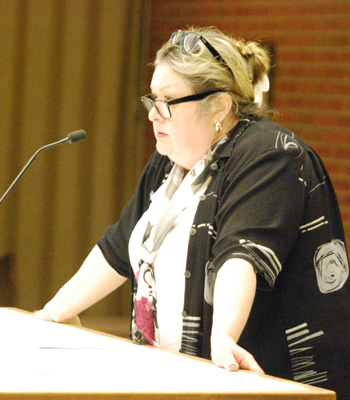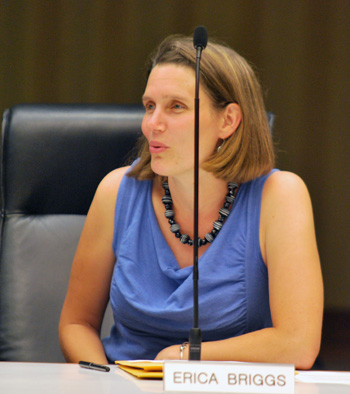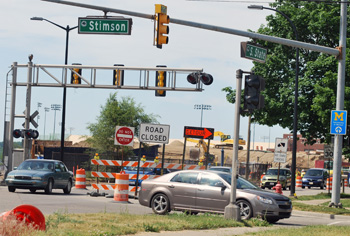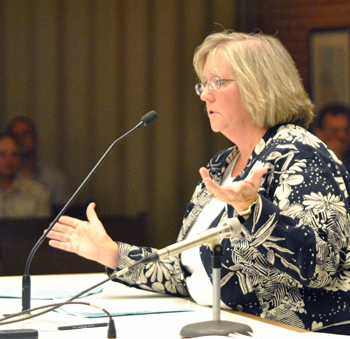Sustainability Goals Shape Corridor Study
Ann Arbor planning commission meeting (Sept. 18, 2012): Two projects converged at the most recent planning commission meeting: A draft report of a South State Street corridor study, and next steps toward incorporating the city’s new sustainability goals into its master plan.
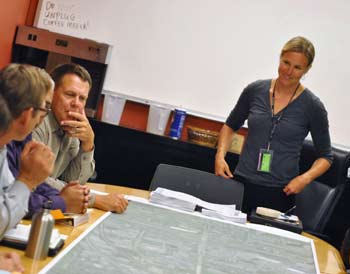
The Sept. 18, 2012 Ann Arbor planning commission work session focused on South State Street – an aerial map of the corridor is spread out on the table. To the right is Kristin Baja, who provided staff support for the project. She’ll be leaving the city to take a job in Baltimore, and was praised by commissioners for her work. (Photos by the writer.)
Eric Mahler recalled that both projects had been highlighted at a planning commission retreat two years ago, and that in some ways their completion marked a new era in city planning. The corridor study is the first project that incorporates the sustainability goals. The study’s recommendations are organized into the four main sustainability categories: resource management; land use and access; climate and energy; and community.
The recommendations themselves cover a wide spectrum of issues, from traffic and walkability to public art and zoning. [.pdf of draft report] Planning commissioners spent nearly two hours reviewing the recommendations in a working session immediately following their regular Sept. 18 meeting. They’ll likely address the project again before it’s forwarded to city council.
Also during the Sept. 18 meeting, planning manager Wendy Rampson reviewed highlights from an annual report of planning activities for the fiscal year 2012, which ended June 30, 2012. The report reflected an increase in development activity within the city. As one example, there were 28 site plans submitted during the year, up from 13 in FY 2011.
Several University of Michigan students attended the commission’s regular meeting on Sept. 18. Responding to a query from Tony Derezinski, they reported that they are graduate students in urban planning, taking a class from professor Dick Norton. Coming to this meeting had been part of a class requirement. [Norton had also been a speaker on some of the panel discussions related to the city's sustainability efforts.] [Full Story]




