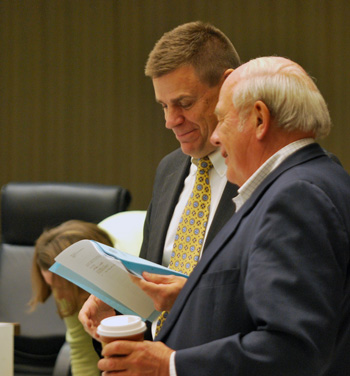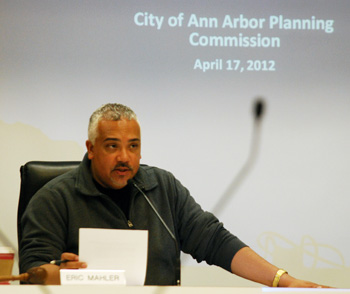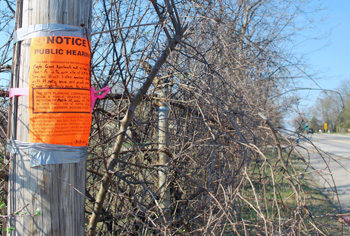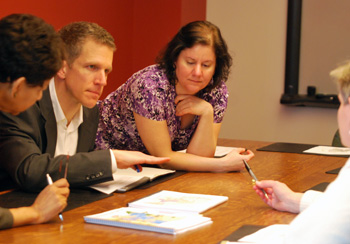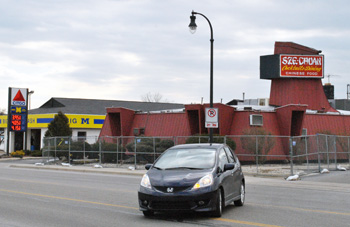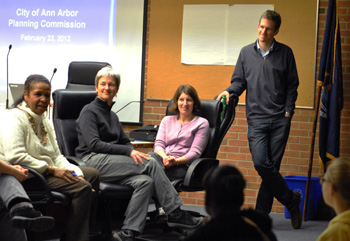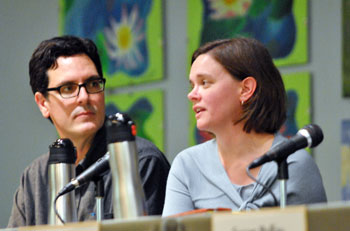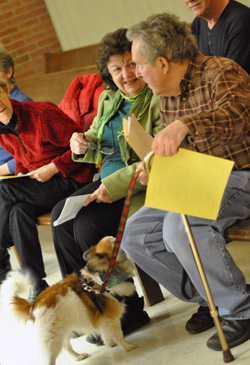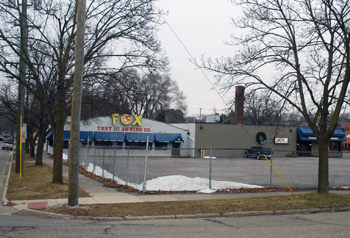Planning Group Weighs R4C/R2A Report
Ann Arbor planning commission working session (May 8, 2012): Nearly a year after planning commissioners were briefed on a draft report for zoning changes for Ann Arbor’s near-downtown residential neighborhoods, commissioners were presented this month with the final report from the R4C/R2A zoning district study advisory committee, which has been working on the issue since December 2009.
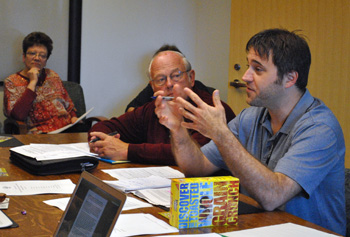
Matt Kowalski, right, gives a report on recommendations from the R4C/R2A advisory committee at a May 8, 2012 work session of the Ann Arbor planning commission. Next to him is Tony Derezinski, a planning commissioner and city council member who served on the advisory committee. To the left is Wendy Carman, an advisory committee member who took issue with some aspects of the final report. Two other committee members – Eppie Potts and Julie Weatherbee – attended the working session.
Both kinds of zoning districts were established in the 1960s, and applied to existing neighborhoods. R4C allows for multiple-family residential dwellings, such as apartment buildings, while R2A zoning limits density to two-family residential structures. Planning manager Wendy Rampson described the R4C zoning as “broken” –and most of the committee recommendations relate to R4C districts.
Concerns about R4C/R2A districts have been raised since at least the mid-1980s, and are tied to the question of how dense these areas can be. Although there were smaller projects that caused concern, two more recent large housing proposals – The Moravian, and City Place – brought the issue to the forefront for people on both sides of the density debate.
In particular, the controversial City Place project on South Fifth Avenue, which combined multiple lots and demolished seven residential houses to build two apartment buildings, has been cited as an example of the need to address R4C zoning. City Place changes the streetscape of that neighborhood, but is analyzed as conforming to current zoning code.
The final committee report includes 10 recommendations, with accompanying analysis. [.pdf of recommendations] The major recommendations relate to: (1) rebuilding structures that don’t conform to existing zoning; (2) rezoning certain areas from R4C to R2A; (3) reducing minimum lot sizes and minimum lot widths; (4) exploring the creation of zoning overlay districts; (5) revising density calculations; (6) revising parking standards; and (7) changing requirements for lot combinations.
Commissioners praised the work of the committee, but much of the discussion related to future process: What are the next steps to take, now that the report has been completed? It’s likely that the group’s ordinance revisions committee will tackle the job of making recommendations for specific ordinance language to implement the changes. Those ordinance revisions would then be reviewed by the planning commission, which would forward its recommendations to city council.
In terms of content, commissioners mostly focused on the idea of overlay districts, which would be a way of preserving the character of different, distinct R4C neighborhoods. Commissioner Bonnie Bona floated the concept of form-based code as an option. Described in a very general way, a form-based approach tends to be more proscriptive regarding the types of buildings that the community wants to see in a particular district, including their design. In contrast, traditional zoning typically sets an allowable range of uses, sizes, placements, and other aspects for a development, but generally leaves the details of those decisions to the developer.
It was generally acknowledged that either approach – form-based or one with overlay districts – would be a complex issue to tackle.
Three advisory committee members – Wendy Carman, Ethel “Eppie” Potts, and Julie Weatherbee – attended the May 8 session. Carman and Potts spoke during public commentary to amplify written comments they had provided as supplements to the report, expressing concerns that some aspects of the report don’t accurately reflect the committee’s views.
During the May 8 session, commissioners also were updated on the city’s sustainability goals, which they’ll be asked to vote on at their May 15 meeting. This report focuses only on the R4C/R2A portion of the working session. [Full Story]




