Building deconstruction. [photo]
Stories indexed with the term ‘hotel’
Huron & Ashley
They are taking down the old bus station sign on Huron. [photo]
Downtown Ann Arbor Hotel Gets OK
The site plan for First Martin Corp.’s proposed extended-stay hotel at 116-120 West Huron Street has been given approval by the Ann Arbor city council. Action came at the council’s June 16, 2014 meeting. The planning commission had earlier passed a recommendation of approval on May 20, 2014.
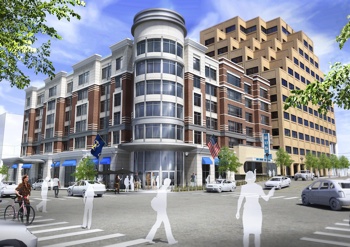
Rendering of proposed hotel at the northeast corner of West Huron and Ashley. The One North Main building is visible to the east.
The proposal calls for a six-floor, 88,570-square-foot building with a ground-floor restaurant or … [Full Story]
Hotel Project Moves Ahead, Condos Delayed
Ann Arbor planning commission meeting (May 20, 2014): Development of a new extended-stay hotel on West Huron and North Ashley received a unanimous recommendation of approval from planning commissioners, following a lengthy discussion and concerns voiced by some residents and business owners at the adjacent One North Main building.
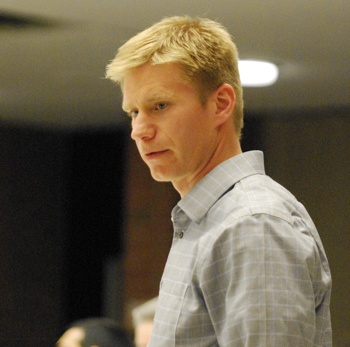
Mike Martin of First Martin Corp. answered questions from planning commissioners at their May 20, 2014 meeting. (Photos by the writer.)
Issues included blocked views, noise from rooftop mechanicals, and problems with egress from One North Main’s underground parking. But even people who raised these concerns applauded the project, saying a hotel there would help bring vitality to that part of town. The site on the northeast corner, owned by First Martin Corp., now includes a building that houses the Ann Arbor Convention & Visitors Bureau and the bus depot for Greyhound, which will be relocating next month to the city’s Fourth & William parking structure.
First Martin’s proposal includes a six-floor, 88,570-square-foot building with a ground-floor restaurant or retail space facing Huron and an extended-stay hotel on the upper five levels, with an entrance off of Ashley. The hotel will be operated by Marriott. The bus depot facade – including an iconic art moderne sign – will remain in place.
The project will be forwarded to the city council for consideration.
Also heading to the council with a recommendation of approval is an expansion of the Bank of Ann Arbor’s downtown building at the northeast corner South Fifth and East Washington. The plan involves reorienting the main entrance – moving it from the center of the bank’s South Fifth Avenue side to the corner of Fifth and Washington. A 9,179-square-foot third-floor addition would be constructed over the rear of the building’s east side.
The bank has an existing drive-thru teller window on its north side, which will not be altered. The site’s D1 zoning requires a special exception use for drive-thrus, which the planning commission granted in a separate vote. Because the project is going through a site plan approval process, the requirement for a special exception use was triggered. Special exception uses do not require additional city council approval.
Commissioners amended the special exception use to limit the drive-thru to a financial institution, so that it can’t be used in the future for other businesses – like a pharmacy or fast food restaurant. That amendment, put forward by Sabra Briere, was approved on a 6-2 vote, over dissent from Wendy Woods and Eleanore Adenekan. Briere also proposed an amendment that would restrict the hours that the drive-thru could be open. The concern was that vehicles pulling out from the drive-thru onto Fifth Avenue could cause a threat to pedestrians and bicyclists in the evening. But after discussion – including some comments from Hans Maier, a senior executive for the bank – Briere withdrew that amendment.
Two other special exception use requests were granted during the May 20 meeting – from companies selling seasonal Class C fireworks for the July 4 holiday. Phantom Fireworks will be putting up a tent in the parking lot of the Maple Village Shopping Center, across from Veterans Memorial Park. In previous years the business operated in the parking lot of Colonial Lanes on South Industrial. Patriot Fireworks will be selling fireworks in the parking lot of the Twin Valley shopping center at 2750 Jackson Ave., west of the I-94 overpass. Both special exception uses were amended to limit the sales to fireworks only – not other seasonal items – and to put specific limits on the days of operation.
One item was postponed by commissioners on May 20 – a site plan for Mark Condominiums on West Liberty, brought forward by developer Alex de Parry. The postponement was based on a recommendation from the planning staff, to allow time for a public water system issue to be addressed. City staff determined that the six-inch water main along Liberty needs to be replaced with a 12-inch main. De Parry told commissioners that the development team had just recently been informed about this issue, and they are now analyzing the budget impact and alternatives they might pursue. [Full Story]
Downtown Hotel Project Heads to Council
The site plan and development agreement for a new downtown hotel at the northeast corner of North Ashley and West Huron is moving to the city council for consideration, following a recommendation of approval from Ann Arbor planning commissioners at their May 20, 2014 meeting.

Rendering of proposed hotel at the northeast corner of West Huron and Ashley. The One North Main building is visible to the east.
The proposal, brought forward by First Martin Corp., calls for a six-floor, 88,570-square-foot building with a ground-floor … [Full Story]
Hampton Inn Progresses, U-Haul Project Slows
Ann Arbor planning commission meeting (July 2, 2013): In their first meeting of fiscal year 2014, planning commissioners recommended approval of a new Hampton Inn on Jackson Avenue, but postponed a proposed expansion of the U-Haul business on South State Street.
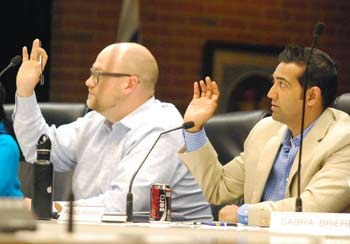
From left: Jeremy Peters and Paras Parekh cast their first votes as Ann Arbor planning commissioners on July 2, 2013.
The proposal for a Hampton Inn at 2910 Jackson Ave., across the street from Weber’s Inn and next to Clarion Inn, had been postponed at the commission’s June 18, 2013 meeting. The owner was asked to address concerns over pedestrian access within the site.
A June 28 letter from Andy Wakeland, the project’s civil engineer, outlined several changes that the design team made in response to commissioners’ concerns. [.pdf of Wakeland’s letter] The changes include building a wood chip path with a picnic table area along the front wooded area of the site, connecting to two previously proposed entrances from Jackson Avenue. The plan now also includes an alternate pedestrian route at the west entrance, crossing the front parking lot in a more direct route to the hotel’s front door. Several commissioners praised the changes and thanked the development team for being responsive.
In other action, commissioners followed the planning staff’s recommendation and voted to postpone a proposed $1.2 million expansion to the U-Haul business at 3655 S. State St., south of the I-94 interchange. Commissioners spent about an hour raising concerns and asking questions, many related to landscaping, site visibility, and how the site will look from South State Street after the changes are made.
This was also the commission’s annual organizational meeting, when officers are elected and bylaws are reviewed. Kirk Westphal and Wendy Woods were re-elected chair and vice chair, respectively, and Ken Clein was elected secretary, replacing Bonnie Bona. Planning manager Wendy Rampson introduced staff recommendations for changes to the bylaws, including an item regarding the provision of special accommodations for the public, such as a sign language interpreter. The proposed amendment would change the advance notice required for special accommodations from 24 hours to 48 hours. This change is consistent with recent changes adopted by the city clerk’s office, according to Rampson.
July 2 was the first meeting for two new planning commissioners: Jeremy Peters and Paras Parekh. They were appointed last month by the Ann Arbor city council for terms ending June 30, 2016. The former commissioners whose seats they filled – Tony Derezinski and Eric Mahler – were on hand to receive recommendations of appreciation. Derezinski said he was reminded of an old saying from law school: Whoever loves good laws and good sausage should observe neither in the making. “Well, we made a lot of great sausage here,” he said. [Full Story]
On 2nd Try, Hampton Inn Gets Planning OK
A new Hampton Inn at 2910 Jackson Ave., across the street from Weber’s Inn, received a unanimous recommendation of approval from the Ann Arbor planning commission at its July 2, 2013 meeting. Commissioners had postponed action on the proposal at their June 18, 2013 meeting, asking the developer to address concerns over pedestrian access within the site.
A June 28 letter from Andy Wakeland, the project’s civil engineer, outlined several changes that the design team made in response to commissioners’ concerns. [.pdf of Wakeland’s letter] The changes include building a wood chip path with a picnic table area along the front wooded area of the site, connecting to two previously proposed entrances from Jackson Avenue. The plan now also … [Full Story]
Planning Group Highlights Pedestrian Issues
Ann Arbor planning commission meeting (June 18, 2013): The desire to make a proposed Hampton Inn more accessible to pedestrians and bicycles resulted in a unanimous vote by planning commissioners to postpone the project, located on Jackson Avenue near Weber’s Inn.
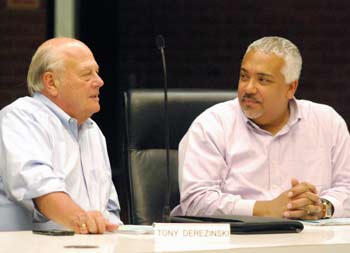
From left: Tony Derezinski and Eric Mahler attended their last meeting as planning commissioners on June 18. Mahler has been appointed to the board of the Ann Arbor Transportation Authority. Derezinski was not re-appointed to the commission, and is expected to be replaced by Jeremy Peters. Mahler’s replacement is Paras Parekh. (Photos by the writer.)
Commissioners had been asked to recommend approval of a “planned project” site plan, amended development agreement and modifications to the city’s landscaping requirements. This kind of project requires a public benefit, and commissioner Bonnie Bona argued strongly that the benefit should be a site that’s pedestrian- and bicycle-oriented. It’s especially important given Ann Arbor’s standing as one of the top 10 cities in the country for bicycle use, she said, and given that demand for pedestrian amenities will only increase. But as designed, sidewalks are an afterthought and their configuration within the site doesn’t make sense, Bona said. “There has got to be a better way.”
Bona said she couldn’t support this project unless the site plan addressed that design deficit. She proposed postponing it so that modifications could be explored, and other commissioners agreed – despite urging from the design team to recommend approval.
The meeting’s other main agenda item entailed adopting a master plan resolution and list of resource documents used to support the master plan. This is part of an annual evaluation of the master plan that’s required by the commission’s bylaws. Commissioners had held a public hearing on suggestions related to the master plan at their May 21, 2013.
Bona again brought forward a pedestrian-oriented issue, proposing to amend the list of resource documents to include the Allen Creek Greenway task force report from 2007. Commissioners unanimously approved that addition, along with two others: (1) the Downtown Vision and Policy Framework (known as the Calthorpe study), adopted in 2006; and (2) the Huron River Impoundment Management Plan (HRIMP), as adopted in 2009. [.pdf of resource document list]
In other action, commissioners approved a work plan for the fiscal year starting July 1, identifying short-term as well as long-range projects. [.pdf of FY 2013-14 work plan] One high-priority project is the review of A2D2 zoning as directed by the city council, with a deadline of Oct. 1 to deliver recommendations to the council. The primary focus of that directive is the downtown D1-D2 zoning – especially in light of the controversial 413 E. Huron development, which the council recently approved. The plan is to bring in a consultant to manage that zoning review.
June 18 was the last meeting for planning commissioners Tony Derezinski and Eric Mahler. Mahler has been appointed to the board of the Ann Arbor Transportation Authority, and attended his first board meeting for that group on June 20, 2013. Commissioners praised the two attorneys, citing their combination of practicality and forward thinking. “I feel like our ballast is leaving,” Bona said.
Mahler will be replaced by Paras Parekh, who was confirmed by the city council at its May 20, 2013 meeting. Parekh attended the planning commission’s June 18 meeting as an observer, and will be joining the group after July 1. Jeremy Peters has been nominated to replace Derezinski, and is expected to be confirmed by the council on July 1. Peters works in creative licensing and business affairs with Ghostly Songs. [Full Story]
Dems Forum Part 4: Downtown Ann Arbor
Editor’s note: A forum hosted by the Ann Arbor Democratic Party on June 8, 2013 drew six of seven total city council candidates who’ve qualified for the primary ballot.
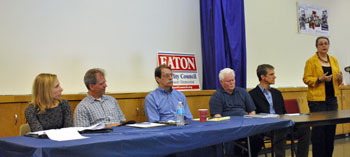
From left: Julie Grand (Ward 3 challenger), Stephen Kunselman (Ward 3 incumbent), Jack Eaton (Ward 4 challenger), Mike Anglin (Ward 5 incumbent), Kirk Westphal (Ward 2 candidate), and Sabra Briere (Ward 1 incumbent).
In the Aug. 6 Democratic primary, only two wards offer contested races. In Ward 3, Democratic voters will choose between incumbent Stephen Kunselman and Julie Grand. Ward 4 voters will have a choice between incumbent Marcia Higgins and Jack Eaton. Higgins was reported to have been sick and was unable to attend.
The format of the event eventually allowed other candidates who are unopposed in the Democratic primary to participate: Mike Anglin (Ward 5 incumbent), Sabra Briere (Ward 1 incumbent), and Kirk Westphal, who’s challenging incumbent Jane Lumm in Ward 2. Lumm, who was elected to the council as an independent, was in the audience at the forum but didn’t participate. The event was held at the Ann Arbor Community Center on North Main Street. The Chronicle’s coverage is presented in a multiple-part series, based on common threads that formed directly in response to questions posed to the candidates, or that cut across multiple responses.
More than one question posed to candidates was explicitly designed to elicit views on downtown Ann Arbor. Taken as a group, the questions prompted responses that formed several discrete subtopics related to land use and planning: planning in general; planning specifically for city-owned properties; and planning for a hotel/conference center.
Another general theme covered the role of the downtown in the life of the city of Ann Arbor, with additional subtopics that included: the appropriate balance of investment between downtown and non-downtown neighborhoods; who should and does benefit from the downtown; and the role of the Ann Arbor Downtown Development Authority.
This report includes candidate responses on these issues.
Part 1 of this series focused on the candidates’ concept of and connection to Ann Arbor, while Part 2 looked at their personal styles of engagement and views of how the council interacts. Part 3 reported on the theme of connections, including physical connections like transportation, as well as how people are connected to local government. Chronicle election coverage is tagged with “2013 primary election.” [Full Story]
Plan for Hampton Inn on Jackson Postponed
The Ann Arbor planning commission has postponed action on a proposed Hampton Inn at 2910 Jackson Ave., asking the developer to provide better alternatives for sidewalks on the site. The decision took place at the commission’s June 18, 2013 meeting. Commissioners had been asked to recommend approval of a “planned project” site plan, amended development agreement and modifications to the city’s landscaping requirements.
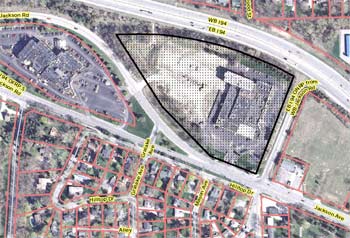
Aerial view of the proposed Hampton Inn site (outlined in black) on Jackson Avenue, adjacent to the eastbound I-94 entrance ramp.
The proposed four-story hotel, located on an … [Full Story]
Ann Arbor Hotel First to Get Design Review?
On the evening of Jan. 5, 2011, First Hospitality Group Inc. hosted a citizens participation meeting for the hotel project it’s proposing at the southwest corner of Washington and Division streets. The proposal calls for a 9-story, 104-room, LEED-certified building, facing South Division. The meeting, held at the downtown Ann Arbor District Library, was required by city ordinance – before submitting a site plan for the city to review, developers must invite owners of property within 1,000 feet of a proposed project to a forum that describes the plan.
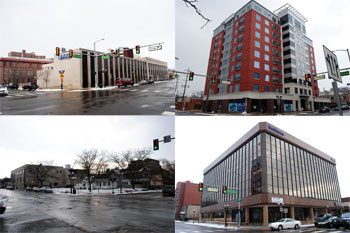
The corners of Washington & Division, clockwise from top left: NW (former Ann Arbor News building); NE (411 Lofts); SE (McKinley's Towne Center); SW (parking lot, site of proposed Ann Arbor Hotel). Image links to larger file.
Much of the conversation between residents and First Hospitality’s Ira Ury revolved around the city’s downtown design guidelines. Even before the meeting, as Ury and resident Ilene Tyler introduced themselves, Tyler wanted to know if First Hospitality had used the design guidelines to develop the schematics on display.
Ury explained that his team had used the draft of the design guidelines that is available on the city’s website. But that draft, which dates from late 2009, has undergone considerable revision since February 2010, when the council appointed a task force to undertake further study and make a recommendation. The task force has been meeting almost weekly for the better part of the past year.
The task force unveiled its draft at a city council work session on Monday, Jan. 10. One key difference between the 2009 draft and the version the task force has now unveiled is the re-introduction of the original design guidelines advisory committee’s October 2007 recommendation for a design review process. It would be a mandatory process overseen by a design guidelines review board, with voluntary compliance by petitioners. But as Ray Detter, president of the Downtown Citizens Advisory Council, put it to Ury on Wednesday, if a developer doesn’t comply with the recommendations of the review board, “Everyone will know!”
Depending on the timing of city council approval of the design guidelines, First Hospitality’s project could be the first site plan that undergoes a formal design guidelines review process. At the council’s work session, Ward 4 councilmember Marcia Higgins said she planned to attach the final draft to the city council’s Jan. 18 agenda as a communications item, and to bring it forward for council approval at the Feb. 7 meeting.
What exactly are these design guidelines? Where did they come from? When might they be approved? [Full Story]
Hotel/Conference Center Ideas Go Forward
On Thursday evening, the city of Ann Arbor’s committee reviewing proposals for the Library Lot decided to continue consideration of only two of the five proposals remaining. A sixth proposer had formally withdrawn before the interviews.

Sam Offen makes an argument for bringing along Dahlmann's park proposal to the next phase of consideration – he was not successful in convincing his colleagues to do so. At right is Ward 4 councilmember, Margie Teall. (Photos by the writer.)
After the meeting, eight people crammed into an elevator on the sixth floor of city hall, where the committee had met. The eight included The Chronicle, two councilmembers on the committee (Stephen Rapundalo and Margie Teall), along with Alan Haber – who had helped put forward the Community Commons, one of the proposals eliminated by the committee.
As the elevator doors closed us in for the trip down to the lobby, Haber mused that here in the elevator, we had, for a brief moment, a commons.
The committee’s decision had come after two days of public interviews earlier in the week when each proposer was given 30 minutes for a presentation, 30 minutes to respond to questions from the committee, and 30 minutes to respond to questions from the public. The interviews took place on Jan. 19-20 and were followed by a public open house on the evening of Jan. 20.
At the Thursday evening committee meeting, Stephen Rapundalo, the committee’s chair, reported that the request for qualifications sent out by the city to provide consulting services on the remaining proposals – the hotel/conference center proposals by Acquest and Valiant – had resulted in seven responses. The next meeting of the committee will take place on Feb. 16 from 10 a.m.- noon. Letters will be sent to the three proposers whose projects will not be given further consideration by the committee. [Full Story]
In the Archives: Ypsilanti’s Waldorf-Astoria
Editor’s note: “In the Archives” is a biweekly series on local area history. In the coming week, on Jan. 19-20, the city of Ann Arbor will interview proposers of different projects for the top of a new underground parking garage at the Library Lot – including some developers who would like to build a hotel there. In this installment of her historical look back, Laura Bien offers a vignette of life just east of Ann Arbor, in Ypsilanti’s Huron Hotel, just after it had opened.
Eula Beardsley and Gladys Huston exited the front door of their Ypsilanti rooming house at Adams and Pearl one late December day in 1924.
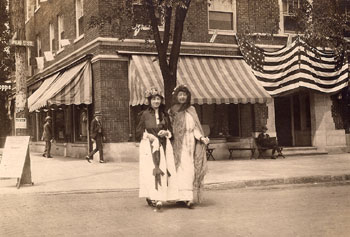
The hotel opened in 1923, the year that residents celebrated the city's centennial. At left is the Washington Street entrance to the coffee shop and at right is the main Pearl Street entrance. (Image links to higher resolution file.)
“Colder than I thought,” said Gladys. Eula pulled shut the front door. “You’ll warm up at that big lunch today.” The pair walked one block east on Pearl Street, passing shiny rows of black cars in the Wiedman auto dealership to their left.
They crossed Washington, headed towards the door of the elegant new Huron Hotel on the northeast corner of Pearl and Washington.
Two years earlier, the only accommodations the city could offer guests were at the old-fashioned Hawkins House on Michigan Avenue between Washington and Adams. Built in the 19th century, the place had a worn-out and rustic atmosphere. The Ypsilanti Board of Commerce decided the city needed a modern, attractive hotel. It sold shares of stock to city residents, raised $200,000, and built the hotel in eight months, adding two additional floors two years later. [Full Story]



