Hampton Inn Progresses, U-Haul Project Slows
Ann Arbor planning commission meeting (July 2, 2013): In their first meeting of fiscal year 2014, planning commissioners recommended approval of a new Hampton Inn on Jackson Avenue, but postponed a proposed expansion of the U-Haul business on South State Street.
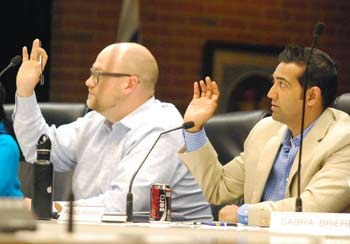
From left: Jeremy Peters and Paras Parekh cast their first votes as Ann Arbor planning commissioners on July 2, 2013.
The proposal for a Hampton Inn at 2910 Jackson Ave., across the street from Weber’s Inn and next to Clarion Inn, had been postponed at the commission’s June 18, 2013 meeting. The owner was asked to address concerns over pedestrian access within the site.
A June 28 letter from Andy Wakeland, the project’s civil engineer, outlined several changes that the design team made in response to commissioners’ concerns. [.pdf of Wakeland’s letter] The changes include building a wood chip path with a picnic table area along the front wooded area of the site, connecting to two previously proposed entrances from Jackson Avenue. The plan now also includes an alternate pedestrian route at the west entrance, crossing the front parking lot in a more direct route to the hotel’s front door. Several commissioners praised the changes and thanked the development team for being responsive.
In other action, commissioners followed the planning staff’s recommendation and voted to postpone a proposed $1.2 million expansion to the U-Haul business at 3655 S. State St., south of the I-94 interchange. Commissioners spent about an hour raising concerns and asking questions, many related to landscaping, site visibility, and how the site will look from South State Street after the changes are made.
This was also the commission’s annual organizational meeting, when officers are elected and bylaws are reviewed. Kirk Westphal and Wendy Woods were re-elected chair and vice chair, respectively, and Ken Clein was elected secretary, replacing Bonnie Bona. Planning manager Wendy Rampson introduced staff recommendations for changes to the bylaws, including an item regarding the provision of special accommodations for the public, such as a sign language interpreter. The proposed amendment would change the advance notice required for special accommodations from 24 hours to 48 hours. This change is consistent with recent changes adopted by the city clerk’s office, according to Rampson.
July 2 was the first meeting for two new planning commissioners: Jeremy Peters and Paras Parekh. They were appointed last month by the Ann Arbor city council for terms ending June 30, 2016. The former commissioners whose seats they filled – Tony Derezinski and Eric Mahler – were on hand to receive recommendations of appreciation. Derezinski said he was reminded of an old saying from law school: Whoever loves good laws and good sausage should observe neither in the making. “Well, we made a lot of great sausage here,” he said.
Hampton Inn
The first major agenda item was a “planned project” proposal to build a new Hampton Inn at 2910 Jackson Ave., across the street from Weber’s Inn. Commissioners had discussed the proposal at length during their June 18, 2013 meeting. Ultimately, they unanimously voted to postpone action at that meeting, instead asking the developer to address concerns over pedestrian access within the site.
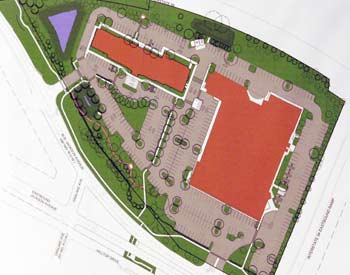
A drawing of the proposed Hampton Inn on Jackson Avenue – next to the larger existing Clarion Inn – was shown to commissioners at their July 2 meeting. The design includes improved pedestrian features.
A June 28 letter from Andy Wakeland, the project’s civil engineer, outlined several changes that the design team made in response to commissioners’ concerns. [.pdf of Wakeland’s letter] The changes include building a wood chip path with a picnic table along the front wooded area of the site, connecting to two previously proposed entrances from Jackson Avenue. The plan now also includes an alternate pedestrian route at the west entrance, crossing the front parking lot in a more direct route to the hotel’s front door. Overall, the changes are intended to improve pedestrian connectivity within the site, as well as with areas surrounding the site.
Planning intern Katy Ryan presented the project, describing the changes that had been proposed since the commission’s June 18 meeting.
The proposed four-story hotel, located on an 8.8-acre site north of Jackson and south of I-94, would include 100 bedrooms and 51,608 usable square feet. A 163-room Clarion Hotel is on the same site, east of the proposed new hotel.
A previous site plan for that location had been approved in 2008, and a Super 8 motel there was demolished. The foundation was laid for a new Hampton Inn, but the project was never completed and the building permits and site plan expired.
The owner is seeking planned project status so that the existing foundation can be used. In 2008, no maximum front setback had been required. Now, however, a maximum front setback of 50 feet is required on at least one of the site’s three front property lines. A planned project status would allow that requirement to be waived. The existing foundation is set back 72.4 feet from the north property line.
A public benefit is required in order to secure the planned project status. The owner originally cited the benefit as using the existing infrastructure.
Several members of the development team – as well as the owner, Akram Namou – attended the meeting, but no one spoke at a public hearing on this item.
In addition to a request to recommend approval of the planned project site plan, commissioners were asked to recommend approval of an amended development agreement and modifications to the city’s landscaping requirements.
Hampton Inn: Commission Discussion
For the benefit of the two new commissioners, Bonnie Bona briefly described the proposal’s history. She said commissioners didn’t have any issues with the requested landscape modifications. That request was to modify requirements of Chapter 62 – the city’s landscape and screening ordinance – which requires that at least 50% of the site’s interior landscape area be depressed bioretention and used for stormwater management. Instead, this site plan proposes 39% bioretention in one large area in front of the Hampton Inn.
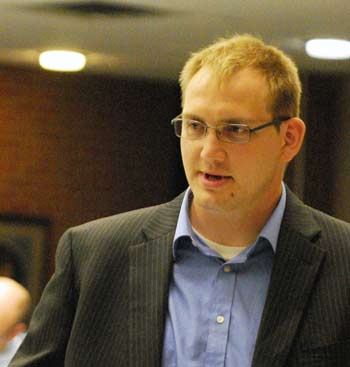
Andy Wakeland with Giffels-Webster Engineers of Washington Township, Mich., is the civil engineer for the Hampton Inn project. He attended the planning commission’s July 2 meeting.
Bona noted that the main concern from commissioners related to the request for planned project status. She explained that a planned project is a special request to deviate from the requirements of the city’s ordinances, in exchange for providing a public benefit. In this case, the deviation is the front setback, which is required so that buildings are built closer to the front street. Being closer to the front street is important to improve access for pedestrians, Bona said – although in this location, it doesn’t really make a difference.
She commended the developer for improving pedestrian connectivity and making up for the fact that the building will be located at the back of the site. Some of the changes are subtle, she said – like straightening the path on the east side of the site. But the changes make it seem like pedestrians are intentionally being accommodated. The change to the sidewalk on the site’s west side is a significant improvement, Bona said. Now, pedestrians don’t have to cross the drive multiple times.
Bona said that although the picnic area in the back and the wood chip path in the front might be minimally used, “I hope they do provide a benefit for the people who stay at the hotel.” Finally, she called the small improvements at the Clarion Inn site “icing on the cake.” She concluded by saying that she appreciated the changes, especially considering that this is located in an auto-centric part of the city. It will be a long time before these properties are changed again, she said. When more pedestrians start using that area and public transit increases, “this site will be ready for it.”
Jeremy Peters said he echoed Bona’s comments. Given that the setback is so far back, the changes that were made help mitigate that as much as possible, he said.
Ken Clein appreciated that the development team had been responsive and quick in addressing the commission’s concerns. They had done a good job with the location, he said. Kirk Westphal also thought that the changes had enhanced the site.
Sabra Briere asked if the city had received any response yet from the Michigan Dept. of Transportation regarding the crossing across Jackson Avenue, from the Hampton Inn site to the tip of the Weber’s Inn property, then across eastbound Jackson to a relocated bus stop south of Jackson. Planning manager Wendy Rampson reported that it had been part of the previously approved development agreement with the site’s owner, and that the agreement called for the owner to install the crossing. That would be a major improvement, she noted – because the city wouldn’t have funds to install a crosswalk there anytime soon.
Later in the meeting, Rampson reported that at the end of April, the city had received a communication from MDOT about the site plan stating that the locations of the sidewalk, sidewalk ramps and crosswalks were still acceptable.
Outcome: Commissioners unanimously recommended approval of the Hampton Inn planned project site plan, amended development agreement and modifications to the city’s landscaping requirements. The project will next be considered by the city council for approval.
U-Haul Expansion
On the July 2 agenda was a proposed expansion to the U-Haul business at 3655 S. State St., south of the I-94 interchange.
The current site includes a 8,861-square-foot retail/service building and four self-storage buildings, ranging in size from 3,000 square feet to 5,250 square feet.
The expansion calls for building a 1,246-square-foot addition to the front of the existing retail building, facing South State. The project also includes a new 4,994-square-foot, one-story warehouse and an 11,696-square-foot, one-story self-storage building. Both of the new buildings would be toward the rear of the site – currently a flat grassy area – and would not be visible from South State Street. The warehouse building will be used to provide storage for items that customers don’t need to access on a frequent basis. Unlike the self-storage facility, the warehouse will be accessed only by employees, to store or retrieve items for customers.
The project will bring the site up to code regarding landscaping, with additional right-of-way buffer vegetation, four new landscape islands, 22 new trees and shrubbery.
A detention pond was built in the early 1990s as part of a previously planned expansion that was not completed. That former site plan has expired. The pond will become part of an upgraded stormwater management system designed to meet current city standards.
The overall project is estimated to cost $1.2 million.
A staff memo noted that this site was part of the area covered in the South State Street corridor plan, which the planning commission had voted to add to the city’s master plan at its May 21, 2013 meeting. That corridor plan calls for office uses at that location in the future. Currently, the property is zoned M1A (limited light industrial district), and no rezoning is being requested. The corridor plan also recommends “enhanced non-motorized access to buildings, and aesthetic improvements recognizing State Street as a gateway corridor to the City,” according to the memo.
In order for the corridor plan to be added to the city’s master plan, the city council would also need to approve taking that action. However, councilmembers postponed action on that at their July 1, 2013 meeting, after Marcia Higgins said she had some concerns.
A concern related directly to this project came from a nearby property owner, Zakhour Youssef. He had sent an email to the commission complaining about the upkeep of the site, and indicating that the property would be better used for an upscale development. [.pdf of Youssef email] He owns properties at 2750 and 3776 S. State. From his email:
It seems like adding more shabbiness to the existing [U-Haul building]. Whatever is visible from the street should be made attractive especially in view of the fact that both Ann Arbor and Pittsfield Township are making admirable efforts to gentrify the South State Street corridor from I-94 to Michigan Avenue.
I believe that the highest and best use for the entire U-Haul parcel and adjacent parcels is upscale developments: attractive hotels, restaurants, office building, etc. We are seriously considering demolishing our 3776 South State Street building and have an upscale development on the four and half acres on the N.W. corner of South State and Airport Boulevard. The area is ready for upscale development.
City planner Matt Kowalski gave the staff report at the July 2 meeting. He noted that some issues raised by the planning staff have been addressed in revisions that the owner submitted on Friday, June 28, but there hadn’t been time to adequately review those changes.
The city’s planning staff recommended postponement so that the owner can address outstanding issues that had been raised by planning and engineering staff members. The site plan is also awaiting approval by the county’s water resources commissioner.
U-Haul Expansion: Public Hearing
The only speaker at a public hearing was Samantha Keating, principal planner in the construction department of Amerco Real Estate Co. of Phoenix, Arizona. She spoke briefly, saying that she was representing the owner, U-Haul International. They are interested in upgrading the site in order to offer more services to customers, she said, including more storage options and moving supplies. She felt all of the issues that had been identified by the planning staff had been worked through, and the company had come up with a plan to make everyone happy. She was on hand to answer any questions.
U-Haul Expansion: Commission Discussion
Commissioners had a wide range of questions, mostly focused on landscaping, lighting, site visibility, and how the site will look from South State Street after the changes are made. For this report, the discussion is organized thematically.
U-Haul Expansion: Commission Discussion – Lighting
Wendy Woods had questions about lighting and windows within the self-storage facility. If there are interior passageways, then she wanted to make sure that fire safety and egress issues had been addressed. City planner Matt Kowalski said the owners recently submitted a revised photometric plan, which shows exterior lighting on the site. The site plan meets the city’s standards for emergency egress, though he noted that those issues are dealt with in more detail at the building plan stage.
Samantha Keating, representing U-Haul, explained that for the interior, all hallways are lit overhead and the building meets code for lighting and egress. Many of the lights are on motion-activated timers for energy efficiency. Customers will have an access card to enter the building, which will activate the lights. Woods asked to see photos of similar U-Haul storage facilities, to give commissioners an idea about the width of the hallways.
U-Haul Expansion: Commission Discussion – Appearance
Noting that the commission had received an email from a nearby property owner, Woods expressed concern that the site doesn’t look like it’s been as well-maintained as the city would expect on one of its major entryways. She asked staff how they could encourage the owner to address this issue.
Kowalski replied that the planning staff had expressed some concern about temporary U-Haul signs that had been placed in the city right-of-way in front of the site, and he felt that those would be taken care of. The owners are investing a lot of money in the property, he noted, and will be doing a lot of landscaping in the front. After the upgrade is completed, it will be a matter of enforcement for the city, he said, adding that it’s a very visible site.
Right now there are only a couple of “scraggy” pines on the site, Kowalski said. A continuous line of shrubs will be planted as part of the city’s required right-of-way buffer, and about a half dozen trees will be added to the front of the site as well. There is also a berm along the front that will help mitigate the view of the buildings, he said.
Sabra Briere said she was trying to reconcile this project with the recommendations of the South State Street corridor study. According to the corridor study, that area should be zoned for office use, she noted. If this project moves forward, how will that vision for the corridor be realized?
Kowalski observed that the current master plan calls for research and light industrial uses in that area. The new corridor plan, which hasn’t yet been adopted by the city council as part of the master plan, does recommend office use if the ownership of the site turns over, he said. However, it wasn’t intended to push out existing businesses, he added. The value of the corridor plan for this property now is to guide pedestrian and facade improvements, for example.
Jeremy Peters requested a rendering of the site as viewed from South State Street, to help commissioners envision how it would look with the proposed landscaping. Briere expanded on that request, asking for the rendering to put the site in context with the rest of the area, as well as showing the contours of the land. “Sometimes two dimensions aren’t just enough for me,” she said.
Kirk Westphal wondered whether U-Haul would consider masonry on the retail building addition. Keating replied that it had been discussed, but her concern is that it would not seem cohesive with the existing metal building. She also noted that the company has a bottom line for this project that it’s trying to work within.
Ken Clein said that as an architect, he didn’t have an issue with using metal on the addition, given the existing building. “I don’t want to use the lipstick analogy that got President Obama in trouble,” he joked, referring to Obama’s “lipstick on a pig” comment in 2008. Using nicely finished metal and some detail on the front would make a better addition to the building, he said.
Responding to a query from Diane Giannola, Keating noted that there is an existing permanent U-Haul sign at the entrance. It will remain in place, and will be part of a landscaped island. Paras Parekh confirmed with Keating that U-Haul isn’t interested in changing its main sign. He said he’d driven by the site recently, and it was challenging to even see that it was a U-Haul operation. The site isn’t attractive in any way when you’re driving by it, he said.
Keating responded by saying that the landscaping improvements and retail addition will give the site more of an identity from the street.
Parekh also asked Keating how she would characterize the comments from Zakhour Youssef regarding the U-Haul property. She said she had talked to Youssef by phone, and most of the conversation consisted of his thoughts regarding the highest and best use of the site. “His suggestion was that we should sell the property so there could be something else developed there,” she reported. But U-Haul has been at that location for more than 30 years, she noted, and isn’t planning on moving.
Parekh clarified that he was primarily interested in Youssef’s concerns regarding the appearance of the property. Keating indicated that those concerns would be addressed with the landscaping and other site improvements.
Giannola wondered whether the new landscaping would hide the U-Haul sign and trucks, making it less clear that the business was located there. How will people know where to turn into the site? It’s not a place that people go to frequently, she noted. What does the city code require? Parekh added that the sign wasn’t lit when he drove by in the evening.
Planning manager Wendy Rampson said the city’s sign ordinance tries to address aesthetic issues. There are requirements for setback, height and size. The current sign, which is relatively old, looks like it complies with current code, she said, though it might be a little taller than what’s currently allowed. “But if they touch it, they have to bring it into compliance,” Rampson noted. “If they take it down, the new sign would need to meet code.”
A foundation-based sign might draw more attention to the business and would be a little more pedestrian-oriented, Rampson said. She added that sign design typically is addressed at the building permit stage.
U-Haul Expansion: Commission Discussion – Parking, Pedestrian Access
In response to a question from Briere, Keating indicated that people who use the self-storage building tend to park as near to the door as possible, to unload or load their belongings. There typically aren’t a lot of people in the building at the same time, so U-Haul hadn’t planned to indicate formal parking spaces in that area, though Keating said it would be possible to do that.
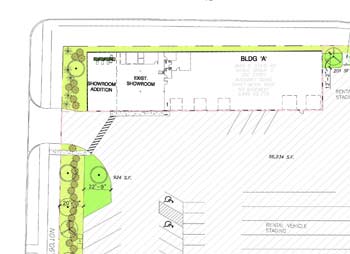
Detail of U-Haul site plan, showing the entrance off of South State and a diagonal pedestrian crosswalk to the retail showroom.
Clein expressed concern with a proposed diagonal crosswalk between the South State sidewalk and the retail building, crossing the entrance driveway. He wondered if the new addition could be reconfigured so that there would be room for a walkway next to the building, rather than angling the crosswalk across the driveway. It would have the added benefit of creating more of a street presence for the building, he said.
Kowalski reported that the planning staff had struggled with the crosswalk location. He said he’s not a fan of the diagonal crosswalk, but it’s problematic unless the entire building or curbcut is shifted to provide more room, given the access needs. He indicated interest in exploring Clein’s suggestion regarding a reconfiguration of the front addition.
Bonnie Bona wondered how much of the existing front lawn will become parking. Keating replied that the front parking area is closer to the street than the existing lot, but there will still be about 20 feet of grass.
Bona agreed with Clein about the configuration of the retail addition, saying she didn’t think U-Haul would want the building to be so close to the driveway. The business deals with people who don’t typically drive trucks, she noted. She’d prefer that the public sidewalk would be used to cross the driveway, and not to use a diagonal crosswalk.
Woods referred to Youssef’s email and the concerns he raised about trucks parking on the front grass. How would that problem be addressed? Keating said either a concrete curb or a curb stop would be installed to prevent parking on the grass.
Woods also asked about the handicapped parking spaces, wondering why those spaces weren’t located next to the retail building. Keating replied that there’s a significant grade difference between the retail building entrance and the parking that’s directly next to the building. The handicapped parking needs to be on a level surface, she said.
U-Haul Expansion: Commission Discussion – History of Site
Clein pointed out that the site has a history, dating back to 1984, of plans that don’t come to fruition. He wondered why. Keating said she couldn’t speak for all previous site plans, but one of the challenges for that site is bringing it up to current code, which requires a significant investment. Perhaps that’s why the other site plans didn’t move forward, she said. The project is slated for U-Haul’s construction budget in the coming fiscal year, Keating said, “and we’re ready to start working.”
Clein hoped that U-Haul was sincere about moving forward with the plans this time.
Outcome: Commissioners voted unanimously to postpone the U-Haul proposal.
Election of Officers, Proposed Revision to Bylaws
The city’s fiscal year begins on July 1. So at the first meeting of the new fiscal year, planning commissioners handle organizational matters, including the election of officers.
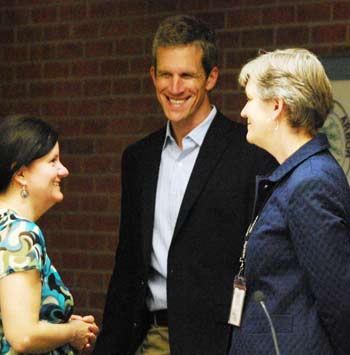
From left: Planning commissioners Diane Giannola and Kirk Westphal, and planning manager Wendy Rampson. Westphal was re-elected to a second one-year term as the commission’s chair at the July 2 meeting.
Kirk Westphal was unanimously re-elected to serve as the commission’s chair, and vice chair Wendy Woods was also re-elected to serve another year in that position. Ken Clein was elected as secretary, replacing Bonnie Bona. None of the officer elections were contested. These three positions comprise the commission’s executive committee.
This is also the time of year when the commission’s bylaws are reviewed. Planning manager Wendy Rampson introduced staff recommendations for changes to the bylaws.
One change would amend Article VII: Meetings, Section 16 – an item regarding the provision of special accommodations for the public, such as a sign language interpreter. The proposed amendment would change the advance notice required for special accommodations from 24 hours to 48 hours. This change is consistent with recent changes adopted by the city clerk’s office, according to Rampson.
Another change related to the order of business in the commission’s agenda, which Rampson characterized as not a substantive change. It’s being recommended to reflect the agenda template in a software program used by the city. [.pdf of planning commission bylaws, with proposed revisions highlighted in red]
Bona questioned the change regarding special accommodations. The additional time seemed to add a burden on the public, she said, and she wondered why it had been proposed. Rampson said it’s a change implemented by the clerk’s office, so she’d need to check with them about the logic behind it. As an example, she noted that there are very few sign language interpreters who are readily available. The clerk’s office has experienced some difficulty in securing interpreters for city council meetings within 24 hours. She indicated that it’s not a good idea to give people the impression that there will be an interpreter available, if that’s not possible.
Rampson noted that agendas and public hearing notices are generally published well in advance, so if someone is really interested in a topic, they would have plenty of time to make a request for special accommodations.
Bona wanted to get information from the clerk’s office about how many people have made requests too late to be accommodated. She couldn’t recall the planning commission ever using a sign language interpreter. [Bona was first appointed to the commission in January 2005.] Rampson said she’d do more research on the issue.
In addition, Rampson asked for feedback on the citizen input flyer that the planning commission uses. [.pdf of citizen input flyer] The staff would like to refresh this document, if commissioners had any suggestions.
Commissioners also were asked to complete a raft of paperwork related to the annual organizational meeting, including a disclosure form for their employers and other affiliations. Rampson said the commission hasn’t done this regularly in the past, but the bylaws state that these disclosure forms should be updated each year. The information is used to flag any potential conflict of interest on projects that come before the commission.
None of these proposed changes were a voting item on July 2. The process is to bring the recommendations forward on the first meeting in July, then vote on them at the next regular meeting on July 16.
New Members, Resolutions of Appreciation
Two new commissioners attended their first meeting on July 2: Jeremy Peters and Paras Parekh. They were appointed last month by the Ann Arbor city council for terms ending June 30, 2016.
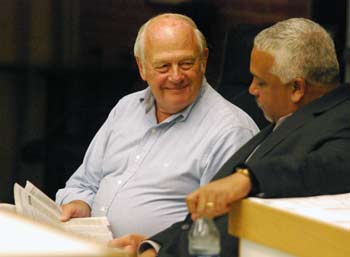
From left: former Ann Arbor planning commissioners Tony Derezinski and Eric Mahler at the commission’s July 2, 2013 meeting.
At the start of the meeting, commission chair Kirk Westphal asked them to introduce themselves. Peters said he moved to this area in 1998, coming to attend the University of Michigan and deciding to stay. He works at the Ann Arbor firm Ghostly International and its affiliate Ghostly Songs, an American label music publishing company founded in 1999. “I essentially put songs in television shows and commercials, taking care of all the intellectual property rights,” he explained.
Parekh told commissioners that he grew up in and around the Ann Arbor area, and has moved back now with his family. He is the marketing director for the University of Michigan Alumni Association.
Peters was appointed to replace Tony Derezinski, while Parekh replaces Eric Mahler.
Both Derezinski and Mahler were on hand to accept resolutions of appreciation from the commission, which were presented by Westphal. [.pdf of resolution for Derezinski] [.pdf of resolution for Mahler] Commissioners had said farewell to the two attorneys at their last meeting on June 18.
Derezinski, a former city councilmember, served on the commission from November 2008 through June 2013. The resolution highlighted his work on regional planning and collaboration, and age-friendly communities. On July 2, he thanked commissioners, calling his work “a labor of love.” He stressed the need for collaboration, and commended the commission and planning staff for focusing on that approach. He said he was reminded of an old saying from law school: Whoever loves good laws and good sausage should observe neither in the making. “Well, we made a lot of great sausage here,” he said.
Derezinski said that trying to manage change was one of the most important things he did on the planning commission. When he originally ran for office, he said, his campaign motto was “Let’s make our great community even better.” That’s still a good goal to have, he said.
Mahler’s service on the commission spanned six years, from July 2007 through June 2013. He was chair for two years during that time. The resolution of appreciation cited his leadership in economic development, sustainability and regional collaboration, as well as legal and organizational expertise, calling his work on the commission “patient and pragmatic.”
Mahler joked that he wanted five minutes of public commentary time, as the official representative of the planning commission alumni association. [Public commentary is normally three minutes per speaker, but representatives of organizations get five minutes.] He noted the commission’s “staggering” work program, and thanked commissioners for moving it forward. Mahler said that even though he’ll now be on the board of the Ann Arbor Area Transportation Authority, he’ll be watching the commission closely. If he has a legal opinion, he said he’ll text it or email it to commissioners. [Mahler and Derezinski are both attorneys.]
Both men received a round of applause from commissioners.
Communications & Commentary
During the meeting there were several opportunities for communications from staff and commissioners, as well as two general public commentary times. Here are some highlights.
Communications & Commentary: City Council Update
As the city council’s representative on the planning commission, Sabra Briere updated commissioners about council actions that related to planning issues. There had been several items on the council’s July 1 agenda: (1) rejection of a rezoning request for 2271 S. State St., which the planning commission had recommended rejecting; (2) initial approval of rezoning for Kerrytown Place on North Main and North Fourth, which the commission had endorsed; (3) re-establishment of the R4C citizens advisory committee; and (4) postponement of adopting the South State Street corridor plan into the city’s master plan. The planning commission had voted to adopt the South State Street corridor plan at its May 21, 2013 meeting, but it also requires council approval.
Communications & Commentary: Upcoming Projects
Planning manager Wendy Rampson highlighted two back-to-back public input meetings for projects in downtown Ann Arbor, set for Wednesday, July 10 starting at 6 p.m. at the downtown Ann Arbor District Library, 343 S. Fifth Ave.
The first citizen participation forum, from 6-7:10 p.m., is for a proposal by the owners of the Running Fit building at 121 & 123 E. Liberty. They hope to add two stories of apartments to the existing one-story building, as well as a rooftop patio and penthouse occupying a partial fourth floor.
The second forum, from 7:10-8:30 p.m., is for a project at the Towne Center – the former Montgomery Ward building at 210-216 S. Fourth Ave. The project would add up to three stories of apartments above portions of an existing two-story building. A new facade is planned for the building.
Both projects are in the D1 zoning district, and would conform to design guidelines for the Main Street Historic District.
In addition, public hearings will be held at the planning commission’s July 16 meeting for these projects:
- Glendale Condominiums site plan: A proposal to build eight two-family dwellings and 26 parking spaces on a 2.64-acre at 312 Glendale Drive. Two single-family homes would be demolished as part of this project, which is located in Ward 5.
- A revised PUD (planned unit development) zoning and site plan for the Shell station and Tim Horton’s at the corner of Ann Arbor-Saline Road and Eisenhower Parkway. Proposed changes to the supplemental regulations for this 1.44-acre site would allow for a drive-thru restaurant, including the construction of a 109-square-foot drive-thru window addition and access driveway on the north side of the existing building. The site is located in Ward 4.
- Glacier Hills parking addition: A proposal to put in 31 new parking spaces along the north driveway for this senior living community at 1200 Earhart Road. The property is located in Ward 2.
Communications & Commentary: North Main Huron River Task Force
Bonnie Bona, the planning commission’s representative on the North Main Huron River task force, reported that the group is working on its final report to present to the city council by the end of July. One more meeting is scheduled for Wednesday, July 17 from 5-7 p.m. in the second floor council chambers at city hall. The meeting is open to the public and includes opportunity for public commentary.
Communications & Commentary: Sustainable Building
Ken Clein encouraged commissioners and the public to take an online survey that the University of Illinois Urbana-Champaign is conducting, focused on the Ann Arbor municipal center – which includes city hall and the adjacent Justice Center building – as a model of sustainable landscape design. The intent is to help understand how new ways of landscape design could help improve the environmental quality of public spaces. The 10-question survey is open until July 19.
Clein said he was glad the project is being studied for its sustainable design. “As I had a little something to do with that,” he joked, “I’m pleased that it’s happening.” Clein, an architect and principal with Quinn Evans Architects, was project manager for the Justice Center construction and city hall renovations.
Communications & Commentary: Planning Intern
A new planning intern, Katy Ryan, introduced herself to commissioners at the start of the meeting. She recently completed her first year in the University of Michigan’s masters degree program in urban planning. She’s originally from Massachusetts.
Present: Bonnie Bona, Sabra Briere, Ken Clein, Diane Giannola, Paras Parekh, Jeremy Peters, Kirk Westphal, Wendy Woods.
Absent: Eleanore Adenekan.
Next regular meeting: Tuesday, July 16, 2013 at 7 p.m. in the second-floor council chambers at city hall, 301 E. Huron St., Ann Arbor. [Check Chronicle event listings to confirm date]
The Chronicle survives in part through regular voluntary subscriptions to support our coverage of publicly-funded entities like the city’s planning commission. If you’re already supporting The Chronicle, please encourage your friends, neighbors and coworkers to do the same. Click this link for details: Subscribe to The Chronicle.




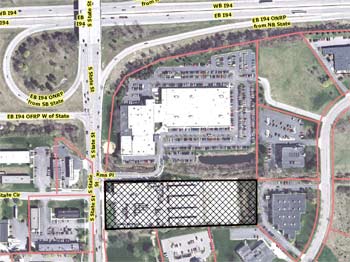
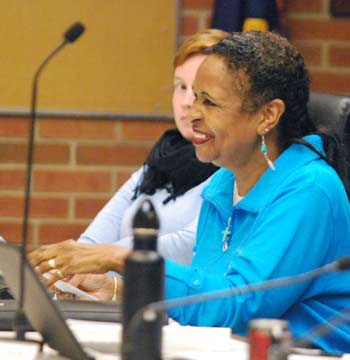
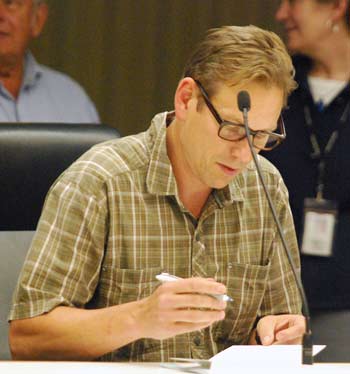
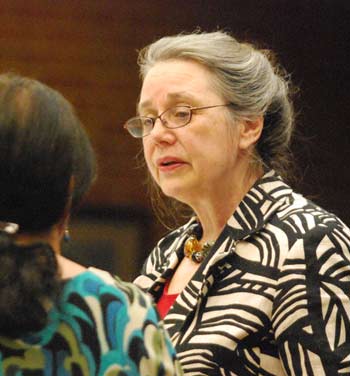
Can anybody explain why Tony Derezinski’s tenure on the Planning Commission was not renewed?
I read something about a “pushback” by City Council to his re-nomination by the Mayor.
According to Secretary of State records downloadable at http://www.michigan.gov Jeremy Peters has made 46 political campaign contributions cognizable by that department – this would not include those donations under the jurisdiction of the Federal Elections Commision or at the county level by Larry Kestenbaum’s elections department.
This begs the question whether the tendering of copiuos political donations is a prerequisite to appointment to influential posts such as the Planning Commission.
Re: “According to Secretary of State records …”
Mark, if you’re going to start a thread about past campaign contributions made by new planning commissioners, then I would appreciate it if you would not cherry-pick one part of the description of a dataset – the number of contributions – and then invite readers to draw negative conclusions based on that one facet of the dataset.
In commenting, the basic principle here at The Chronicle is to “be generous.” That doesn’t mean you have to say anything nice about Jeremy Peters or anybody else. But that basic principle does include an expectation that you’ll be generous with your own time – in this case by investing the extra minutes it would take to give a more thorough description of the dataset, and by not imposing that burden on someone else.
For example, in the future – to the extent that campaign contributions are on topic – here’s what you might consider providing for readers. First, link to the secretary of state’s database not just the general state government website, with the expectation that readers somehow navigate their way to the right page so they can confirm what you’re saying is accurate. Then, you say that a Jeremy Peters [with Ann Arbor and Ypsilanti addresses] is shown in the database with 50 contributions totaling $721.86 for an average contribution of $14.44. [That includes contributions from Jeremy J. Peters, but not those of Jeremy E. Peters, who appears unlikely to be our new planning commissioner.] Of those 50 contributions, 34 went to just 3 organizations as repeated small contributions: Jennifer Granholm’s campaign, Jocelyn Benson’s campaign, and ACTBLUE Michigan. The contributions began in 2004, so over the last nine years, he’s averaged about $80 a year in campaign contributions as recorded by the secretary of state.
From all that I’d conclude he’s politically engaged. I don’t see that the dataset supports any conclusions about inappropriate implicit requirements for an appointment to Ann Arbor’s city planning commission.
I think that if you start by giving a fair description of the dataset, it’s far more difficult to invite readers to draw the negative conclusions you seem to want them to.
@David Askins:
No “negative conclusions” were intended, although Peters has a history of copious but small donations toward Democratic Party-aligned interests in general which may make him amenable to appointment by the mayor when coupled with his history of public endorsements and volunteer work for Democratic Party-related issues.
My point was that Peters’ political contributions history likely may have been a factor that could have helped his candidacy for the important post of Planning Commissioner.
@Dave are you and Mark having a discussion about the impact of political contributions in our fair city, or are you condescending to Mark and browbeating him for sport? While I know from experience that can be fun, you missed the point, alas.
The individual with no appreciable urban planning experience was appointed, perhaps, because The Citizens for Art in Public Places PAC was incorporated in August of 2012 by Jeremy Peters. Tight-fisted Hieftje donated $650 to that PAC. To put that donation into perspective, Hiefthe rarely gives more than $50 to his Council pals when they run for office; Hieftje didn’t donate to Mr. Dingell when he was in a contested race against Rob Steele, and Hieftje stiffed Virg Bernero in 2010.
Peters, as you may remember (or not), posted an October 2012 entry to Concentrate’s MEDC-supported blog in which Peters called political activists concerned with attacks on local transit “obstructionist.” Peters attacked activists supportive of the protection of parkland by the local Sierra Club and that group’s members as “obstructionist.” Peters attacked those who were concerned about raising taxes in support of public art while at the same time cutting services, as “obstructionist.”
To drive home his argument, Peters invoked a Gospel straight from the Sainted Republican Bible of political screed by urging the “obstructionists” to just say YES! to county-wide transit no one wanted, to just say YES! to parkland for parking and to just say YES! to spending $100,000,000 for a new library—to make things better for “our children.” He wrote that: “our children.”
Jeremy Peters has no children.
While Peters passed himself off as a reasonable-minded supporter of “our children,” art, county-wide transit, parkland for parking and public land for private development, he neglected to mention in his bio. was he was behind the The Citizens for Art in Public Places PAC. Oops.
So maybe that’s why John Hieftje rewarded him with a seat on planning? I really don’t know.
Maybe, Dave, you could call Hieftje, and ask him why, when the results of a zoning overhaul were judged a disaster, Hizzoner tapped the Music Man for Planning. Maybe you could ask Sabra. Mark Karoi raised a very interesting question and you might look into what would be a very interesting story about how Jeremy Peters (and Kirk Westphal for that matter) ended up on Planning while a googleplex of Urban Planning Ph.D.s at local universities just never seem to get invited to the party.
I know several Council members who would be appreciative of that question being asked and answered, as would I and, I would venture, the general public.
Without addressing (#5) Pat’s second and subsequent paragraphs, I tend to agree with Dave on the manner in which Mark addressed the implied correlation between campaign contributions and local board appointments. The Secretary of State’s contribution records do not seem germane to local political appointments.
First, there is the periodic assertion that our local Democrats are not really Democrats. If an appointee has contributed to Democrats in State elections, what impact would that have on our Dems-in-name-only local pols?
Second, I would think that local political contributions would be a better indicator of close connections. If an appointee has frequently given to the campaigns of the Mayor and those he supports, that might indicate something that contributions to Dems in State-wide races might not.
Even the correlation between local contributions and local appointments is not evidence of something unseemly. If the Mayor appoints someone who shares his views on planning or transit or something, that really shouldn’t surprise anyone. While I, personally, believe that diverse views increase the quality of decision making, I do not believe that the appointment of people with opposing views is required by any existing rule or standard.
If Mark was trying to imply that a person only becomes eligible for appointment if he or she has contributed to certain political campaigns, that claim would require much better evidence than anything Mark has provided, or even implied, here.
@Jack, be sure to say this loudly at your debate tonight: “While I, personally, believe that diverse views increase the quality of decision making, I do not believe that the appointment of people with opposing views is required by any existing rule or standard.”
You can shoot yourself in both feet at the same time.
While on some philosophical level you believe diverse views increase the quality of decisions, you don’t see any standard by which a Council member should press to appoint people with diverse views to boards and committees?
City residents should be appalled and outraged that John Hieftje has appointed (and been allowed to appoint) yes men and women who tell him what he wants to hear, and who are willing to vote to waste millions of tax dollars on his boondoggles. AATA’s county-wide transit scheme comes immediately to mind, and so do your public protestations about the mayor’s appointments of yes men and women having resulted in that fiasco.
Beautifully said, Jack.
Campaign contributions do indicate affiliation (or at least mild approval) but are not, as you say, unseemly. And yes, people generally appoint those who agree with their views when possible. Imagine if they did not!
What has perhaps warped the current membership of all our appointed positions is that the Mayor has been in office so long. On average, one might expect some change in the population of boards over time as the top leadership changed. But our mayor has been able to populate all boards exclusively with “his” people because of his long tenure.
Historical note: I recall that when Ingrid Sheldon was our long-term Republican mayor, she negotiated with the Democratic majority on appointments so that there was some diversity. She appointed me (a known Democrat) to two different positions and I served with Republican members of those committees. It made for better decision-making, I think, if you are willing to accept the notion that real debate improves things.
Perhaps now that the Council is no longer in lock-step with the Mayor on all things, some of that diversity can re-emerge.
@ everybody. I think Pat was responding to Mark’s implication that JP is likely to be a yes-man for the mayor. Mark perhaps cited not the best sources. Pat has come back with the real nitty-gritty on our new planning commissioner. I agree that the state’s contribution record is not necessarily an indicator of local affiliation. However, JP’s history–his local championing of some campaigns, dissing of opponents–clearly shows certain tendencies, which one could interpret as fidelity to the mayor’s agenda.
Diversity in thinking brings to light issues and solutions that wouldn’t otherwise be considered for sure.
@Lou Glorie:
“….Pat has come back with the real nitty-gritty on our new planning commissioner….”
My point was the primary value of Jeremy Peters to Mayor Hieftje was not any expertise in areas relating to land development or construction – but rather “….fidelity to the mayor’s agenda.”
To couch the Peters appointment as a “citizen’s representative” on the Planning Commission requiring no special expertise also holds no water. Why? Because it has not been shown that Mr. Peters has a “dog in the fight” of local development. Appointing someone like Tom Whitaker, who attends City Council meetings due to his interest on development issues and who is active in Germantown preservation matters, would be a far more suitable candidate.
The Planning Commission is an important position and the Mayor should try to seek out the most highly-motivated and knowledgeable citizens to serve thereon.
Re (7) Pat, my comment (6) was intended to address the first paragraph of your comment and not the remainder of that comment. I do agree with you that appointments to boards and commissions should be based on some level of competence in the area, whether through experience or education.
I don’t think the Mayor’s contribution to Mr. Peter’s PAC is relevant to question of Mr. Peter’s qualifications. The two gentlemen share common goals and ideas. One man established a PAC, the other contributed.
I also do not believe that being qualified would lead to the diversity of views that I would seek, if elected. There are plenty of highly qualified urban planners who support the idea that urban density will cure a variety of social ills.
The goal of having diverse points of view on boards and commissions will require the election of Council members who see value in that diversity. I don’t think we have that many independent voices on Council now.
If elected I would work to require both competence and diversity of views in appointments.