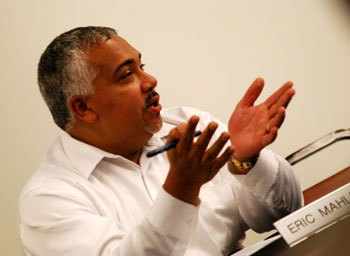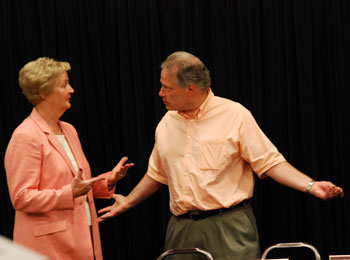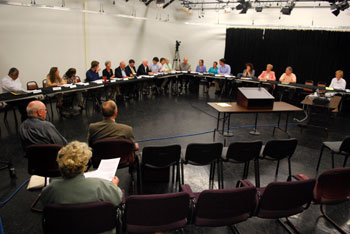Downtown Design Guides: Must vs. Should

Eric Mahler, city of Ann Arbor planning commissioner, questioned whether the downtown design guidelines, as currently drafted, would pass legal muster, if they were implemented in a mandatory-compliance system. (Photo by the writer.)
Almost every child learns in school that a haiku is a short poem with three lines – lines that adhere to a 5-7-5 syllable count pattern.
But only some children learn that not all poems conforming to that 5-7-5 rule are good haikus. For example:
I saw a tower/Looming, stretching really tall/
Is it ever high!
Many readers will recognize those lines as a generally failed poem. But what specifically makes it a bad haiku, even though it follows the rule? The first-person narrative, the lack of seasonal referent, the lack of any kind of “aha!” moment – there are any number of ways in which that poetic effort fails to meet basic haiku design guidelines.
Similarly, a proposed new downtown Ann Arbor building that follows a basic height rule of “180 feet maximum” – specified in the zoning regulations – might still be generally recognizable as a poorly-designed building.
Knowing it’s poorly designed is one thing. But it’s another thing for someone to say what exactly makes a building poorly-designed, or in a happier case, well-designed. That requires some knowledge of building design principles – just as critiquing a haiku requires some knowledge of haiku design principles. Perhaps the building’s entrance can’t be easily spotted, or its walls rise in a sheer, windowless face from the sidewalk to its full height.
When the members of Ann Arbor’s city council, planning commission and Downtown Development Authority board met in a joint work session on Monday night, they did not attempt poetry. Rather, they convened in the studios of Community Television Network to contemplate design guidelines for future downtown Ann Arbor buildings. In their questions for the consultant and city staff, they wound up focusing not on what the guidelines themselves said, but rather on this question: What role should the A2D2 design guidelines play in the city’s project approval process?
Brief Background on A2D2
In September 2006, the Ann Arbor city council approved A2D2 (Ann Arbor Discovering Downtown) as the next step in the Downtown Development Strategies Project. That project already had a three-year history dating from October 2003. Two of the five priority actions for A2D2 were (i) to overhaul the downtown zoning, and (ii) to establish design guidelines.

Stephen Rapundalo (Ward 2) asked, "How do you legislate design?" Seated to Rapundalo's left is Mike Anglin (Ward 5). (Photo by the writer.)
In the spring of 2009, the city council appeared ready to approve the zoning package. However, a back-and-forth between the planning commission and the city council, which was driven largely by questions about the appropriate zoning designation of the South University area – caused a delay.
That delay meant that the original plan – to wrap up the zoning package in late spring, leaving the summer to focus on design guidelines – had to be altered. The revised approach was to allow the design guidelines to “catch up” to the zoning package, with final approval of each to come roughly around the same time: fall 2009.
The re-alignment of the scheduled approvals for those two priority actions – zoning overhaul and development of design guidelines – had to have been welcome to those in the community who had advocated persistently against their chronological separation. The council gave its first reading approval to the zoning package at its Sept. 8 meeting.
And with the leaves now beginning to turn, the city council, the city’s planning commission, and the Downtown Development Authority board convened its triple-joint session on Monday night, to focus on the design guidelines.
Design Guideline Content
Monday’s meeting of the three public bodies mirrored the mood of the public open house on design guidelines held two weeks earlier (Sept. 2) at the Kerrytown Concert House – people were more interested in issues of implementation than in content.

Alexis DiLeo, city planner, and Abe Barge of Winter & Company, a consulting firm. (Photo by the writer.)
But what is it that people are so concerned about implementing? Abe Barge of Winter & Company, which is consulting on the project, gave essentially the same presentation at both events. He walked both audiences through the main features of the Aug. 28 draft of the design guidelines document.
Chapter One covers general urban design principles – massing (how big is a building), frontage (how a building is experienced at the sidewalk), and other miscellaneous principles. The section on massing discusses, for example, how the perception of the overall height of a building is affected by its front. Consider a building with a front that rises from the sidewalk to a height of two stories then steps back slightly, before rising to a greater overall building height of six stories. That building will feel different to a pedestrian than one that rises to six stories straight up from the sidewalk.
Chapter Two becomes somewhat more focused on the idiosyncratic properties of Ann Arbor’s downtown. The principles themselves are not peculiar to downtown Ann Arbor, but the particular set of principles reflects a priority selection out of general design principles. They’re grouped into three categories: how buildings fit into the context of other buildings, the overall shape of buildings themselves, and the specific parts of buildings. In the vocabulary of design, these translate into: site planning, building massing, and building elements.
Number one on the list for site planning in downtown Ann Arbor are pedestrian connections, followed by open space. For building massing, it’s height and articulation that are top priority. It’s not just a matter of how tall a building is. It’s important to break up the mass of a building visually – both horizontally and vertically, according to the guidelines. And finally for building elements, it’s those parts of the building at the street edge that are most important, including where entrances are located and how they’re highlighted.

DDA board members Leah Gunn and Roger Hewitt before the work session. Despite appearances, they were not checking for rain inside the CTN studios. (Photo by the writer.)
In Chapter Three, the specific recommendations are laid out that are specific to each of eight different character districts within downtown Ann Arbor: South University, State Street, Liberty/Division, East Huron, Midtown, Main Street, Kerrytown, and First Street.
By way of example, for the South University area, it’s a top priority to provide a variety of building heights.
Implementation
Barge sketched out the range of possible implementation systems for the design guidelines – from completely voluntary compliance, to a system that could result in denial of a project that did not achieve the intent of the guidelines. There are a variety of systems within that range.
The Chronicle discussed that range by phone with Alexis DiLeo, who’s been the city planner in charge of A2D2 since mid-summer, after Wendy Rampson began serving as interim director of planning development in the wake of Mark Lloyd’s departure. We also followed up by phone with Barge.
The document containing the guidelines – which would be adopted by city council resolution – would essentially be separate from the specification of how they would be implemented. Here’s our understanding of some of the options in the range of possible implementations:
- Completely voluntary: Design guidelines exist as a resource for developers. Developers are free to look at the guidelines or not. They’re free to incorporate the guidelines into their downtown projects or not.
- Obligatory process, voluntary compliance – a checklist: As a part of the site plan approval process, developers must submit a statement evaluating their project against a checklist of design guidelines. The statement would explain how a project does and does not meet the intent of the design guidelines. Regardless of how the project stacks up based on the developer’s self-evaluation or planning staff’s evaluation and feedback, the developer would not be legally compelled to change the project based on the design guidelines alone.
- Obligatory process, voluntary compliance – a design review board/panel: As part of the site plan approval process, a design review panel/board reviews the proposal independently of city planning staff with respect to meeting the intent of relevant design guidelines. The panel/board would issue a written opinion of their evaluation, but the developer would not be legally compelled to change the project based on that opinion.
- Obligatory process, obligatory compliance: As part of the site plan approval process, a design review panel/board reviews the proposal independently of city planning staff with respect to meeting the intent of relevant design guidelines. The panel/board would issue a written opinion of their evaluation and that opinion would be legally binding. Otherwise put, a project could be denied based on a design review board’s assessment.
The most recent direction given to Winter & Company was by the A2D2 oversight committee in a conference call over the summer. The oversight committee consists of Marcia Higgins (city council), Roger Hewitt (DDA board) and Evan Pratt (planning commission). Their direction is reflected in the introduction to the design guidelines:
[Aug. 28, 2009 Draft] Compliance with the design guidelines is voluntary but applications for site plan approval in the D1 and D2 zoning districts must include a Design Guidelines Statement describing how the proposed project relates to the priority guidelines in Chapter 2: General Design Guidelines and any priority guidelines for the relevant character district in Chapter 3: Design Guidelines for Character Districts. Refer to the Land Development regulations within Chapter 57 of the City Code for specific requirements.
This most recent draft does not introduce the concept of a design review panel.
That contrasts somewhat with the approach of an earlier draft, which explicitly mentions such a panel and its role in the process:
[April 30, 2008 Draft] Design Advisory Panel. A special design advisory panel will be established as a resource for the decision-making process. Their role will be advisory only. Staff may draw upon the expertise of this panel for interpreting the design guidelines. Applicants may also request the assistance of the panel as part of the review.
At Monday’s joint work session, planning commissioner Kirk Westphal referenced a report from even earlier – in October 2007 – which articulated an expectation that there would be some kind of independent review body:
Design Advisory Resource Panel. A special panel will be established to provide advice to staff in making design review decisions. The majority of this group shall be design professionals, but it should also include some downtown property owners and community advocates. The panel will meet on an as-needed basis. Since their actions will only be advisory, no formal hearing will be required. All meetings will be open to the public and advance notice will be given in order to give the public an opportunity to attend their meetings. The panel will provide their advice to staff on the interpretation of the design guidelines as needed/requested.
At the Kerrytown Concert House meeting on Sept. 2, Ray Detter, who’s president of the Downtown Citizens Advisory Council, had expressed his long-standing expectation “that the design guidelines would be enforced with a mandatory design review process that included some form of peer group or planning staff review board.”
Following up by phone with Detter, he clarified for The Chronicle that he was not advocating for mandatory compliance with the finding of such a board. While the community was still learning what these guidelines actually are, he said, it would be premature to take that step.
Deliberations at the Work Session
Attendees at the work session in CTN studios had various clarificational questions for staff and the consultant. For example, city councilmember Christopher Taylor (Ward 3) wanted to know what the advantages of a staff versus an external board review would be. Answer: Ease – staff are already in place. They also had additional requests of the consultant. For example, city councilmember Sabra Briere (Ward 1) asked if it were possible to take some potential downtown development sites and mock up the biggest, ugliest buildings possible within the zoning constraints, then look at the impact that the design guidelines would have on such buildings if they were followed.

From left to right: (planning commissioners) Eric Mahler, Erica Briggs, Diane Giannola, Kirk Westphal, Bonnie Bona; (city councilmembers) Tony Derezinski, Stephen Rapundalo, Mike Anglin, Carsten Hohnke, Margie Teall, Marcia Higgins, John Hieftje, Sabra Briere, Sandi Smith, Christopher Taylor; (DDA boardmembers) Joan Lowenstein, Leah Gunn, Roger Hewitt; (staff) Jayne Miller, director of community services with the city of Ann Arbor. (Photo by the writer.)
Stephen Rapundalo seemed to express some skepticism of a mandatory compliance system, asking, “How do you legislate design?” And planning commissioner Eric Mahler expressed some doubts about whether the malleable concepts in the guidelines – like “visual interest” – would pass legal muster if implemented as part of a mandatory compliance system. Queried by Mahler, Barge said that in his view, the language of the guidelines was ready to go for mandatory compliance, if that’s the direction the city of Ann Arbor decided it wanted to pursue.
But as far as back-and-forth among the members of the three public bodies – city council, planning commission, and DDA board – not much was on offer on Monday night. The seating configuration – an “L” that put 11 people on one side and another 7 people on the other leg – was perhaps an inhibitor to dialogue.
At some point there will need to be specific direction given by the city council to staff with respect to the desired implementation of the design guidelines. Unless the direction is to make the design guidelines an optional informational resource – with no formal role at all in the application process – then in addition to adoption of the guidelines by city council resolution, Chapter 57 of the city code would also need some kind of amendment.
The current game plan is for city council to vote on design guidelines in mid-October.



