Kingsley Condo Project Takes Next Step
Ann Arbor planning commission meeting (July 15, 2014): Commissioners unanimously recommended approval of a new condo project near downtown – 121 Kingsley West, at Kingsley and Ashley. But because recommendations of approval require six votes – and only five commissioners were present – the development will be forwarded with a recommendation of denial.

Only five members of the nine-member Ann Arbor planning commission were present on July 15, so Wendy Woods was alone on her side of the table. She was later elected chair of the commission, and moved to a different seat to preside over the meeting. (Photos by the writer.)
Developer Tom Fitzsimmons and his partners Peter Allen and Mark Berg were assured that the city council would be informed of the circumstances under which the vote was taken.
The plans call for 22 condos in two new structures and an existing building. The request is for approval of a site plan, development agreement and rezoning – from a planned unit development (PUD) to D2 (downtown interface district). The PUD, which has expired, was for a larger development on that same site that was never built – Peter Allen’s Kingsley Lane.
The tallest building at 121 Kingsley West would be 58.4 feet high – just under the 60-foot height limit for D2 zoning.
In other action on July 15, commissioners elected new officers for the coming fiscal year, which began on July 1. Wendy Woods was unanimously elected to serve as the commission’s chair, replacing Kirk Westphal. She has served as vice chair for the past two years. Ken Clein, who has served as secretary, was elected vice chair, replacing Woods in that position. Westphal reported that Jeremy Peters had expressed interest in serving as secretary, though he did not attend the July 15 meeting. Peters was unanimously elected to that position. None of the officer elections were contested.
Planning commissioners also unanimously adopted a master plan resolution and list of resource documents used to support the master plan. This is part of an annual evaluation of the master plan that’s required by the commission’s bylaws. There are no significant changes. Separately, they voted to approve the FY 2015 work program, which planning manager Wendy Rampson characterized as ambitious.
121 Kingsley West
The July 15 agenda included a request to recommend rezoning of 121 W. Kingsley, as well as a site plan and development agreement for a 22-unit condo development called 121 Kingsley West.
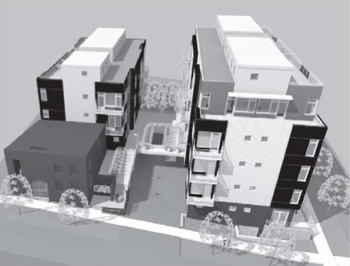
Rendering of 121 Kingsley West project, looking south from Kingsley. The existing building is in the left foreground.
The development would include renovating the existing two-story, 2,539-square-foot building, plus constructing two additional buildings above a common parking deck: (1) a 3.5-story addition to the existing building on the south; and (2) a 4.5-story structure at the west side of the site, at West Kingsley and North Ashley. In total, the development would include 22 units and 40,689 square feet.
The tallest building would have a height of 58.4 feet, which is slightly below the 60-foot maximum allowed in that zoning designation.
The project calls for rezoning the site from a planned unit development (PUD) to D2 (downtown interface). The site is surrounded by other D2-zoned parcels on the east, west and south sides. Across the street to the north, the land is zoned R4C, where mostly one- and two-story homes are located. To the west are also one- and two-story homes, though the land is now zoned D2. To the east, most of the homes along Main Street have been converted to offices. And to the south along Catherine and Ashley is a newer office building.
Currently, the site includes a two-story brick building on the northeast corner, with a parking lot on the south half of the lot. The far northwest corner of the site, at Kingsley and Ashley, has never been built on, according to Jill Thacher, who gave the planning staff report.
One curbcut is proposed off of Kingsley, which would lead into the parking area between the buildings. There would be 29 “formal” parking spaces below the buildings – though only two spaces are required, based on residential premiums that the project is seeking. The premiums give the project additional floor area, compared to allowable by-right square footage. If premiums were not sought, no parking would be required for D2 zoning.
An elevator for each new building will be accessible from the parking level. The parking level of the east building will include a bike room with 14 spaces, plus three other bike spaces elsewhere in the garage.
Ten street trees will be planted along the Kingsley and Ashley front lot lines, and interior landscaping will be provided.
The developers are requesting that the city change the designation for the street frontage from “front yard,” which has a 15-foot minimum setback, to “secondary street,” which has a zero to 15-foot setback. The proposed new setbacks would be for a 7.35-foot setback on West Kingsley and an 8-foot setback on South Ashley.
Thacher reported that the project was evaluated by the city’s design review board on March 19 and determined that it generally met the intent of the downtown design guidelines. The main objection from board members was their perception of a weak connection between the proposed design of the new building and the existing two-story building.
According to a staff report, the project’s development agreement will address “easements for encroachments onto the City right of way by the existing building, onsite stormwater management, verification of LEED points, six required footing drain disconnects, future façade alterations, and the contribution to Parks and Recreation Services.” [.pdf of staff report]
The estimated cost is $6.5 million.
Developers are Tom Fitzsimmons, Peter Allen and Mark Berg, who all attended the July 15 meeting. Fitzsimmons and architect Marc Rueter answered questions from commissioners.
The project is on the same site as a previously proposed project by Peter Allen called Kingsley Lane. That had been envisioned as a larger development with 46 units in a complex with two “towers” – at four and nine stories. According to a 2006 Ann Arbor News article, pre-sales of the units were slower than expected because of the struggling housing market, and ultimately financing fell through. Last year, at a July 9, 2013 planning commission work session, planning manager Wendy Rampson reported that the developers had lost the property to the bank, but subsequently secured the land and were expected to submit a new site plan. The PUD for Kingsley Lane had expired.
121 Kingsley West: Public Hearing
Two representatives of the developers were the only speakers during the public hearing. Tom Fitzsimmons said that he and his partners – Mark Berg and Peter Allen – were excited to bring new housing to the downtown area. Allen and Berg have been working on a plan since 2003, he noted. The Kingsley Lane project was a previously approved PUD, with mostly housing. It was 105 feet tall with nine stories, he said.
Fitzsimmons pointed out that he’s done a lot of work in the near downtown area, in both R4 and D2 zoning districts. He thought this project was a good one, in terms of meeting the D2 zoning guidelines, and providing a design that transitions from the near-downtown neighborhoods to the downtown. He hoped the project would receive a recommendation of approval.
Architect Marc Rueter described the design concept. The first objective was to introduce the site to traffic coming off of Kingsley, with the parking almost completely hidden from view. One of the comments from the design review board was that there should be “a little more interest” from Kingsley, he said. At that time, there were fewer windows and no balconies on that side. Since then, the design has been revised to add more balconies and windows on the north side facing Kingsley. Also, some of the materials have been changed from brick to a very dark porcelain tile on the main building.
Rueter also pointed out that the trash dumpsters are completely enclosed in a garage that will be opened on trash day. The mechanical equipment is also completely concealed, he said.
One of the project’s objectives was to try to get as much pedestrian connection to the site as possible, Rueter explained. So there’s a small stairway and ramp coming off Kingsley, leading to a community area on the site. Pedestrians can also enter off Ashley, or off of the alley, which Rueter said would be a good place for pizza delivery, mail, and other service deliveries. All the pedestrian entrances come together in the center of the site, where there’s a fairly large community deck.
121 Kingsley West: Commission Discussion
Before beginning the discussion, Wendy Woods noted that because only five commissioners were present, it would not be possible to achieve the six votes necessary for a recommendation of approval. She characterized that outcome as a “technical denial,” and noted that the council would be aware of the circumstances.
Diane Giannola asked if the existing brick building is historic. Jill Thacher of the city’s planning staff replied that it was built in 1947, and isn’t located in an historic district. So it’s not considered historic.
Giannola then asked whether the units would be apartments or condominiums. Tom Fitzsimmons from the development team said they planned to market the units as condos. The old building will be converted into one condominium unit, although they’ll be flexible if there’s not the demand for that. He said the project has received a lot of interest from people who want to live downtown.
Kirk Westphal asked about floor-area ratio (FAR). FAR – a measure of density – is the ratio of the square footage of a building divided by the size of the lot. A one-story structure built lot-line-to-lot-line with no setbacks corresponds to a FAR of 100%. A similar structure built two-stories tall would result in a FAR of 200%.
The 121 Kingsley West project has a proposed 247% FAR. The maximum allowed by right is 200%, and the maximum with premiums is 400%. Thacher pointed out that the project doesn’t use all the available premiums – only the premiums given for residential development. Planning manager Wendy Rampson explained that it’s not possible to achieve 400% FAR using only the residential premiums.
Westphal noted that it would be possible to achieve a higher FAR, and also pointed out that the project has parking spaces far in excess of the requirements. He asked if the developer would like to comment.
Fitzsimmons replied that they’re designing a building to fit well within the scale of the area. Some of the constraints are the basic zoning guidelines of height, setbacks and other design aspects. They’re keeping the existing building on site, so the design is based around that. “We looked at the whole thing as a package,” he said. They are not trying to max out every possible square foot.
In developing condominiums, there are tradeoffs, Fitzsimmons said. They have to make sure there’s enough available parking, which isn’t as critical if you’re marketing apartments. It would be nice if everyone who lived downtown didn’t have cars, he added, “but that’s just not reality where we’re at.”
Building codes are another issue, he noted. That includes how the project deals with elevator access to the upper floors, and how the mezzanine level is handled. The top floor is really a mezzanine, he explained – covering one-third of the floor below it. That was done so that the top floor wouldn’t visually overwhelm the area, Fitzsimmons said. It’s similar to the Liberty Lofts building on the Old West Side, which also has many two-story homes on two sides.
So they’re not trying to maximize square footage, Fitzsimmons said, but rather they’re trying to do something appropriate within the existing constraints.
Westphal said he appreciated the effort to tuck away the parking.
Eleanore Adenekan clarified with Fitzsimmons that a condo association would be responsible for snow removal.
Responding to another query from Adenekan, Fitzsimmons explained that units will range between 1,100 and 2,400 square feet. Each condo will have either one or two spaces of dedicated parking, based on the size of the condo. Additional parking spaces will be available on the site. Fitzsimmons noted that Ashley has on-street parking, unlike his other development on North Main Street.
Ken Clein asked about the height. He noted that the zoning allows for streetwall height of two stories minimum and three stories maximum. The zoning comparison chart provided in the staff report lists the project’s streetwall height at three stories. But to him, the streetwall for the building along Ashley looked more like five stories.
Thacher explained that the zoning code has a provision that allows the streetwall height to be averaged. Rueter described it as “an extremely complex site, and zoning is usually written for flat sites.”
Zoning code allows a project to establish an average grade throughout the site by taking into account all the different grades on the site. Everything in the development that’s more than 50% lower than the average grade is considered a basement, he said. It doesn’t count as a story, in terms of calculating height. The building’s plinth establishes the grade line for the first story, he said.
Rueter further explained that the zoning requires a specific setback, but it also allows a project to average that setback. So that’s what this project is doing, he said. That allows them to slightly decrease the mass on the north and south sides.
Clein replied that it still seems like it’s four stories from the plinth – in the renderings, there are four sets of windows going up, he noted. Rampson further clarified that because it’s on a corner lot, they’re allowed to apply the streetwall setback – the setback that starts at the top of the building’s streetwall – to both the Ashley and Kingsley frontages. The developers chose to have no streetwall setback for a portion of the streetwall on Ashley. They’re applying that displaced setback on the Kingsley side, and elevating a portion of the building on the south side. The city’s code didn’t anticipate how to treat a corner lot, she said. Rampson acknowledged that it was hard to describe.
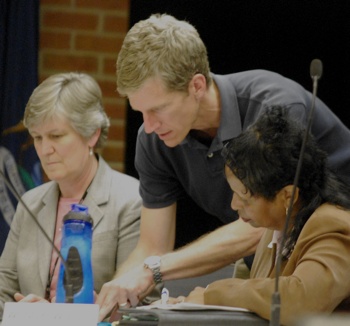
From left: Planning manager Wendy Rampson, and planning commissioners Kirk Westphal and Wendy Woods.
Fitzsimmons noted that the code allows for some flexibility in how to do the setback. Rueter added that a uniform 5-foot setback is not necessarily the best way to utilize decks or public space, or to achieve a strong building facade.
Clein stressed that he liked the design, “but I’m imagining that neighbors or other people will look at that and say ‘That doesn’t look like a three-story wall to me.’”
Clein also clarified with staff that the LEED premiums would be “LEED equivalent” – that is, there’s no requirement that they must be officially LEED certified. Thacher noted that the development agreement will include plans for how to reach that equivalent status, and how they’ll prove it before building permits are issued. Rampson added that a registered LEED professional will have to sign off on it, and it’s intended to be an objective evaluation. The premiums are awarded for “energy and atmosphere” points, she explained, not just general LEED points.
As is his habit, Clein asked about the building materials that are proposed. Rueter replied that originally, the design called for brick on the lower level, to tie in with the existing building. But the design review board had suggested using a different material that would allow them to keep the existing building painted a dark green. So instead of stripping the paint off that building, they decided not to use brick on the other buildings, and instead chose a porcelain tile. Other materials include cementitious panel system, which would be painted a dark color, as well as a lighter-colored HardiPlank and corrugated steel.
Clein also clarified with staff that the stormwater management system will be detaining water underground until it infiltrates.
Wendy Woods said she liked the dark green color of the existing building, saying it reminded her of California. Rueter said the color scheme is taken from Aubrey’s and Sidetrack in Ypsilanti’s Depot Town.
Outcome: Commissioners voted unanimously to recommend approval of the rezoning, site plan and development agreement. However, only five commissioners were present, so it failed to achieve the six votes needed for a recommendation of approval. It will be forwarded to the city council with a recommendation of denial, with an explanation of the attendance.
Officer Elections, Bylaws
The July 15 agenda included organizational items for the new fiscal year, which began July 1. The commission holds officer elections at this time each year. This was the first major item on the agenda.
The elections were held according to the commission’s bylaws:
Section 6. The election of officers shall be held at the first regular meeting in July, provided that if that meeting should occur on July 1, the election of officers shall be held at the next regular meeting.
Section 7. Nominations of officers shall be made from the floor, and the election shall be held immediately thereafter. Voting shall be by secret ballot when more than one candidate has been nominated for the office. If only one candidate has been nominated for the office, the election may proceed on a voice vote at the discretion of the Chair.
Section 8. A candidate receiving a majority vote of the entire membership of the Commission shall be declared elected and shall serve a term of one (1) year or until the candidate’s successor shall take office.
Kirk Westphal, who has chaired the commission for the past two years, presided over the meeting until the new chair was elected.

Kirk Westphal cast a vote during the July 15 meeting. He presided over the early part of the meeting as chair until Wendy Woods was elected to that position. Westphal is running for Ann Arbor city council in the Ward 2 Democratic primary against Nancy Kaplan.
Wendy Woods was nominated as chair. She has served as vice chair for the past two years. There were no other nominations.
Outcome: On a voice vote, Woods was unanimously elected chair, with no competing nominations.
Westphal and Woods switched seats, and Woods presided over the remainder of the meeting.
Ken Clein, who has served as secretary, was nominated as vice chair, to replace Woods in that position.
Westphal reported that Jeremy Peters had expressed interest in serving as secretary, though he did not attend the July 15 meeting. None of the officer elections were contested.
These three positions make up the commission’s executive committee.
Outcome: In separate voice votes, Clein and Peters were elected as vice chair and secretary, respectively.
This is also the time of year when the commission’s bylaws are reviewed. Planning manager Wendy Rampson introduced staff recommendations for changes to the bylaws, which had also been discussed at a July 8 working session. She noted that when revisions to bylaws are being considered, the commission must provide notice at a meeting before that potential action.
Planning commissioners had originally adopted revisions to their bylaws at a Feb. 20, 2014 meeting. Those changes related to two issues: how city councilmembers interact with the commission; and public hearings.
Revisions to bylaws require city council approval. However, the city attorney’s office did not forward the Feb. 20 changes to the council for consideration. There was no action until earlier this month, when assistant city attorney Kevin McDonald provided suggested revisions to the bylaws related to public hearings. Those were the changes that were presented to commissioners at their July 8 working session, and again at their July 15 regular meeting. [.pdf of revised bylaws regarding public hearings] [.pdf of bylaws staff memo]
The main changes are in Article VIII Section 5 [deletions in strike-thru, additions in bold]:
Section 5. At the discretion of the Chair, or by vote of a majority of the members present, public hearings may be continued to another date. meeting, but will not be deemed to be a new hearing but a continuation of the original. If a public hearing is continued, individuals who have not previously addressed the Commission during the public hearing may address the Commission following the requirements of Section 3. Individuals who have addressed the Commission previously during the public hearing may only address the Commission for additional time (as limited by Section 3) during the continued public hearing if the Chair, with the consultation of Planning and Development Services staff, determines that: 1) additional public feedback is necessary, or 2) a specific petition has materially changed since the date of the original public hearing date. Agendas for continued public hearings shall specify whether members of the public shall be granted additional time to speak.
There were no changes suggested for the revisions that were passed by planning commissioners on Feb. 20 related to interactions with city councilmembers. That revised section states:
Section 9. A member of the City Council shall not be heard before the Commission during the Councilmember’s term in office.
Kirk Westphal asked for clarification of the process. Rampson explained that after commissioners discuss these revisions at their next meeting, if they adopt the changes then it will be forwarded to the council for consideration. The bylaws must be approved by the council before taking effect.
Outcome: This was not a voting item. The bylaws revisions will likely appear on the Aug. 6 planning commission agenda.
Master Plan Review
The July 15 agenda included a review of the city’s master plan and list of resource documents used to support the master plan. This is part of an annual evaluation of the master plan that’s required by the commission’s bylaws. No significant changes were proposed. [.pdf of master plan resolution]
Seven documents constitute the city’s master plan: (1) sustainability framework, adopted in 2013; (2) parks and recreation open space (PROS) plan, as adopted in 2011; (3) land use element, as adopted in 2013 to add the South State corridor plan; (4) downtown plan, as adopted in 2009; (5) transportation plan update, as adopted in 2009; (6) non-motorized transportation plan, adopted in 2007; and (7) natural features master plan, adopted in 2004.
On July 15, the commissions were also asked to adopt a revised list of resource documents, with two new additions: (1) the climate action plan; and (2) the North Main/Huron River corridor vision report, which replaces the 1988 North Main Street corridor land use plan. Planning manager Wendy Rampson noted that commissioners had discussed making these additions at earlier meetings.
Commissioners had held a public hearing on a master plan update at their May 6, 2014 meeting, as part of this annual review process. Only one person – Changming Fan – spoke during the hearing, asking the commission to include his company’s technology in the master plan. The hearing continued on July 15, but no one spoke.
According to a staff report, in FY 2015 – which began on July 1, 2014 – the planning staff and commission will work to update the master plan in the following ways: (1) incorporating a right-of-way plan for Washtenaw Avenue; (2) developing a greenway plan for Allen Creek; and (3) revising the future land use recommendations for the North Main/Huron River corridor. They also will assist the Ann Arbor Downtown Development Authority in creating a streetscape framework plan and help city staff identify a locally preferred alternative for the connector high-capacity transit route.
Discussion was brief. Kirk Westphal asked about the sustainability framework action plan, and whether that would eventually become a resource document. Rampson replied that city staff had discussed using it internally as a way to organize the work of various commissions and staff, and to gauge how that work relates to achieving the sustainability goals. “I think it’s more of a communication tool,” she said. However, if the planning commission at some point feels that it’s important to include in the master plan’s resource documents, that would be an option.
Westphal characterized it as a work plan for all the commissions, in a way.
Ken Clein asked where the Reimagine Washtenaw initiative would fit. Rampson replied that a recently competed study of that corridor had recommended a right-of-way plan in order to implement the Complete Streets approach along Washtenaw Avenue. [.pdf of right-of-way study] One possibility would be to adopt a future right-of-way line, she explained, that could eventually allow for a bike lane or a high-capacity transit lane. It would set a mark from which building setbacks would be measured. So it’s listed as a future possibility for the master plan, she noted, as an amendment to the land use element or transportation plan.
Outcome: Commissioners unanimously passed the master plan resolution and update to the resource document list.
Annual Work Program
Commissioners were asked to approve the FY 2015 work plan. [.pdf of FY 2015 work plan]
“This is your To Do list for the next year,” planning manager Wendy Rampson said. “It’s very ambitious.”
In addition to items that are related to the master plan, Rampson highlighted the affordable housing needs study, and the work of the affordable housing subcommittee. That group includes planning commissioners Jeremy Peters and Eleanore Adenekan, as well as members of the city’s housing & human services advisory board and staff of the Washtenaw County office of community & economic development (OCED). The needs study includes a survey that OCED is currently undertaking.
The work plan also consists of the capital improvements plan (CIP) review, which will begin this fall, as well as several ordinance revisions:
- A2D2 downtown zoning amendments: Completion target – December 2014.
- Citizen participation ordinance evaluation and amendments: Completion target – January 2015.
- Zoning ordinance re-organization (ZORO) amendments: Completion target – January 2015.
- Redevelopment Ready certification: Completion target – November 2014.
- R4C-R2A zoning amendments: Completion target – March 2015.
- Floodplain ordinance/flood insurance impacts: Completion target – March 2015.
- Accessory apartments/affordable housing amendments: Completion target – TBD.
Rampson reported that in terms of staff work load, most of the numbers had increased – for work like development reviews and site compliance activity, among other things. [.pdf of FY 2014 work plan update]
Ken Clein noted that while this work plan is a blueprint, it also depends on work flow coming into the city for developments and other projects, which would take top priority for planning staff. “So petitioners out there shouldn’t be afraid that we’re going to ignore [their projects] because we’ve got all these other great things to work on, and the community shouldn’t be afraid that if there aren’t petitions, there won’t be enough work for staff to do,” he said.
Outcome: Commissioners unanimously adopted the work program.
Betke Annexation & Zoning
The July 17 agenda included a request to annex an 0.09-acre strip of land from Ann Arbor Township and to zone it as R1A (single-family residential).
The property is attached to 2562 Newport, which was annexed into the city in August of 2011. The vacant strip – 12 feet wide and 330 feet long – was inadvertently omitted in that original annexation. It’s necessary to annex now in order to clear the title so that the property can be sold.
According to a staff report, there are no plans to build anything on this strip. Jill Thacher of the city’s planning staff characterized the action as “cleaning up and adding this strange little panhandle onto the main parcel.”
Thacher noted that the parcel doesn’t reach Warrington Drive, and would never be used as a driveway. At one point there was a well on this strip, but now the site uses city services and the well has been removed.
The current owners are Erik and Alicia Majcher. The petitioner is Michael Betke. No one spoke during a public hearing on the item, and there was no discussion among commissioners.
Outcome: The rezoning and annexation were unanimously recommended for approval. The item will be forwarded to the city council for consideration.
Communications & Commentary
Every meeting includes several opportunities for communications from planning staff and commissioners. No one spoke during either of the opportunities for general public commentary. Here are other highlights from July 15.
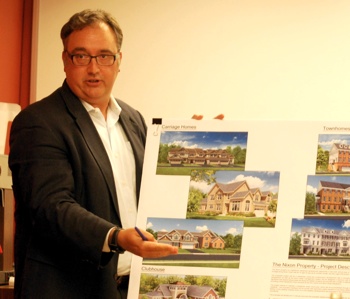
At a July 8, 2014 Ann Arbor planning commission work session, architect Robb Burroughs showed concept designs for a Toll Brothers residential development along Nixon Road.
Communications & Commentary: Planning Manager Update
Planning manager Wendy Rampson noted that there had been a citizen participation meeting about a proposed development along Nixon Road – a residential complex by the Toll Brothers. It was very well attended, with over 200 people, she said – making it the largest citizen participation meeting since the ordinance was adopted. She wasn’t sure when the project would be submitted to the city. [Representatives of the Toll Brothers had attended the commission's July 8 working session to present a "concept plan" for the project.]
Rampson also noted that the Ann Arbor housing commission has decided to expand its development on Platt Road, south of Packard – so they’ll be holding another citizen participation meeting about that on Monday, July 28 at 7 p.m. at the Ann Arbor District Library’s Malletts Creek branch, 3090 E. Eisenhower. The city council’s July 21 meeting includes an item authorizing the purchase of property at 3401 Platt Road on behalf of the housing commission. That property is adjacent to the existing AAHC site, and would be used for the expanded project.
Rampson clarified that this is not the same site as a county-owned property on Platt Road, which is be considered for affordable housing.
Communications & Commentary: DDA Streetscape Framework
Ken Clein, who represents the planning commission on the partnerships committee of the Ann Arbor Downtown Development Authority, reported that the DDA held another advisory committee meeting for the streetscape framework project on July 8. Committee members met with consultants hired by the DDA to figure out how to proceed. There will be a public forum on the project sometime in September. [The DDA board authorized a $200,000 contract for development of a streetscape framework plan at its Nov. 6, 2013 meeting.]
Clein said the goal is to complete the project by the end of this calendar year, and to report out in early 2015.
Communications & Commentary: Ordinance Revisions Committee
Kirk Westphal reported that the planning commission’s ordinance revisions committee (ORC) had met prior to the commission’s regular meeting on July 15. They discussed parcels along Huron Street, and are looking at changing height maximums as well as ways of addressing the shape of buildings. This is the next step in a process, based on a city council directive, to review and recommend zoning changes in specific parts of the downtown. The overall intent was in large part to buffer near-downtown residential neighborhoods. The commission had unanimously approved a set of recommendations at its Dec. 3, 2013 meeting.
Implementation of ordinance changes related to those recommendations began with a vote at the commission’s May 6, 2014 meeting to rezone a large parcel at the southeast corner of Main and William – at 425 S. Main – from D1 (downtown core) to D2 (downtown interface), a lower-density zoning. The commission also recommended adding new requirements to the Main Street character district, where 425 S. Main is located. At that May 6 meeting, they voted 6-3 to recommend changes that include setting a maximum height of 100 feet for properties in that district that are zoned D2, and requiring upper story stepbacks from any residential property lines. That maximum was 40 feet taller than the 60-foot height limit specified for D2 zoning elsewhere in the downtown.
However, when the changes were forwarded to city council for consideration, the council amended the height down to 60 feet. Councilmembers gave initial approval of that amended version on June 16, 2014. The item is on the council’s July 21 agenda for final approval.
Communications & Commentary: Resolution of Appreciation
Because only five commissioners on the nine-member entity were present, planning manager Wendy Rampson suggested deferring action on a resolution of appreciation for outgoing member Paras Parekh, who is resigning to move to Chicago.
His replacement will be nominated by the mayor and confirmed by the city council. Application forms are available on the city’s website.
Present: Eleanore Adenekan, Ken Clein, Diane Giannola, Kirk Westphal, Wendy Woods. Also: City planning manager Wendy Rampson.
Absent: Bonnie Bona, Sabra Briere, Jeremy Peters.
Next meeting: Wednesday, Aug. 6, 2014 at 7 p.m. in council chambers at city hall, 301 E. Huron. [Check Chronicle event listings to confirm date]
The Chronicle survives in part through regular voluntary subscriptions to support our coverage of publicly-funded entities like the city’s planning commission. If you’re already supporting The Chronicle, please encourage your friends, neighbors and coworkers to do the same. Click this link for details: Subscribe to The Chronicle.




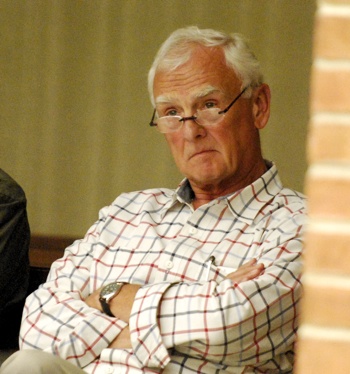
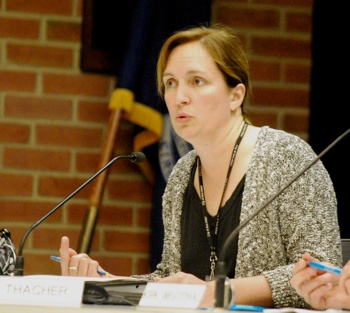
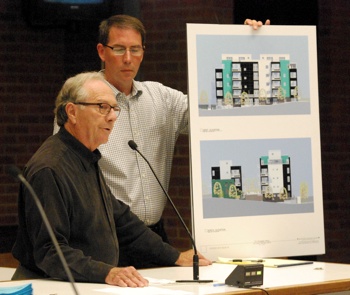
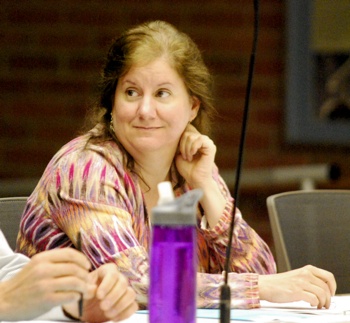
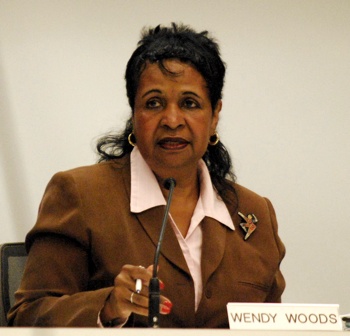

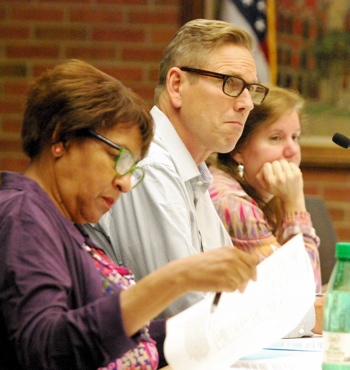
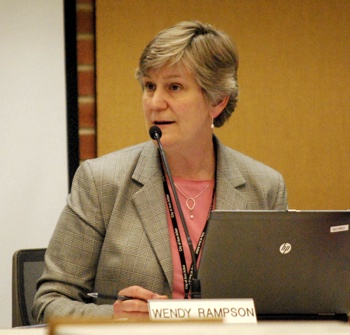
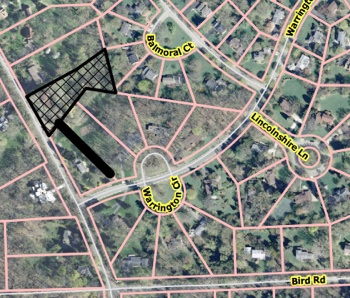
It would seem the bylaws of the planning commission need to be updated to reflect the zoning ordinance that requires certain items to have six affirmative votes to receive an approval recommendation. If there are only five commissioners present, then the item probably should not be voted on, but rather postponed to the next meeting. Clearly, a simply quorum is not sufficient to conduct all the business the planning commission is responsible for conducting.
“‘So petitioners out there shouldn’t be afraid that we’re going to ignore [their projects] because we’ve got all these other great things to work on, and the community shouldn’t be afraid that if there aren’t petitions, there won’t be enough work for staff to do,’ he said.”
Neither of these two scenarios are the real concern. The real concern is that both the ZORO and R4C/R2A studies appear to be stalled for yet another year. Both were initiated way back in 2008 and have been constantly back-burnered as staff and planning commission made other, arguably less important projects, higher priorities.
These incomplete efforts continue to leave the entire community–especially neighborhoods outside of the official downtown–vulnerable to conflicts due to the zoning ordinance’s lack of consistency with the master plans or itself for that matter. The zoning ordinance is still not in compliance with State laws passed back in 2006 and 2008. When is the planning commission going to get serious about completing what it started six years ago?
Ah, Toll Brothers–the developer that, on being faced with a requirement to add affordable units to their tower full of luxury condos, decided to they needed a separate entrance for the poors.
Argh… “decided they needed” etc. Anyway, I forgot the money quote, from a Toll Brothers VP: “I think it’s unfair to expect very high-income homeowners who paid a fortune to live in their building to have to be in the same boat as low-income renters, who are very fortunate to live in a new building in a great neighborhood.”
Agreed with Tom, re: the quorum issue here. Mr. Allen’s project certainly would be a contributing factor into the shaping of downtown, albeit toward its fringe. Such an important project requires better input. Without going into the merits of the project, this city would be better served with the oversight of most, if not the entire commission.
I considered it a great privilege to serve on the Planning Commission during my time there and while not all of its members can be there at absolutely every meeting (life intervenes), Mr. Allen and the city were ill-served by this (despite his project moving forward to council), with so many members missing.