The Varsity Prompts Design, Traffic Concerns
Ann Arbor planning commission meeting (Sept. 20, 2011): Commissioners handled one major agenda item at its most recent meeting: A site plan proposal for The Varsity Ann Arbor on East Washington.
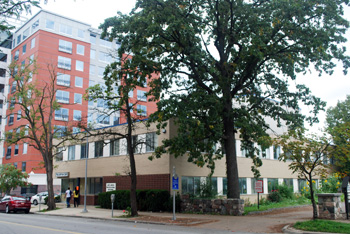
Site of proposed 13-story The Varsity Ann Arbor, at 425 E. Washington, where a two-story office building is now located. To the left is 411 Lofts. To the right is the entrance to the First Baptist Church parking lot. (Photos by the writer.)
The Varsity is a 13-story apartment building proposed for 425 E. Washington St., east of the 411 Lofts building and west of the First Baptist Church. Currently on the site is a two-story office building that formerly housed the Prescription Shop. The proposed 177,180-square-foot apartment building would include 181 apartments with a total of 415 bedrooms, to be marketed to university students.
Four residents spoke during a public hearing on the project, and were generally supportive. However, they cited concerns over the attractiveness of the facade facing Huron Street and traffic issues that might arise from that entrance. Some commissioners also raised issues about parking and design, and wondered about the possibility of retail space on the first floor. The developer’s representatives felt retail wasn’t feasible at this time.
City planning staff recommended that site plan approval be postponed, so that some relatively minor issues could be resolved. Commissioners followed that advice, and postponed action on the project. It’s expected to be on the agenda again for the commission’s Oct. 4 meeting.
In addition to The Varsity, Tuesday’s meeting included several communications from staff and commissioners. Wendy Rampson, head of the city’s planning staff, reported that a Sept. 21 meeting of the R4C/R2A advisory committee had been postponed and will be rescheduled. City planning staff had heard from several committee members who felt they needed more information before reconvening. The advisory group is developing recommendations for zoning changes in Ann Arbor’s near-downtown residential neighborhoods.
Tony Derezinski, a commissioner who also serves on city council, reported on planning-related items that emerged at the council’s Sept. 19 meeting. He noted that although it wasn’t on the council’s agenda or discussed publicly, the issue of the City Place apartment complex, which is poised to break ground in the coming weeks, was “quietly being discussed” among councilmembers, he said. While it looks like the project will move forward and that an alternative project on that site called Heritage Row won’t be realized, Derezinski said – somewhat cryptically – there’s “many a slip twixt the cup and the lip.”
The Varsity
Alexis DiLeo of the city’s planning staff gave a report on The Varsity project. The 13-story building, with 181 apartments, also calls for 70 parking spaces – 45 in an underground level, with an entrance off of East Huron Street, and 25 on the street level, with an entrance off of East Washington. In addition, two spaces would be provided on adjacent property (owned by the same developer) for use by a car-sharing service like Zipcar – the city counts each of those shared-car spaces as four parking spots. A total of 121 bike spaces are also proposed for the project.
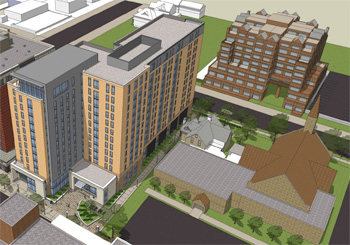
Rendering of an aerial view of the proposed Varsity apartments, located on the left, between Washington and Huron streets. In the lower right is the First Baptist Church. In the upper right, across Huron, is Sloan Plaza.
The building is set back 15 feet from Huron Street. The side facing East Washington has zero setback for about half the frontage, then about a 25-foot setback for the remaining area, creating an entry plaza next to the First Baptist Church.
A public walkway – which the developer describes as a “mews” – will run along the east side of the building, from Huron to Washington. A mid-block pedestrian crosswalk is proposed across Washington, leading to the walkway/alley across the street next to McKinley Towne Centre. That alley extends to East Liberty. [.pdf of staff report]
By way of background, the alley between Washington and Liberty has been the subject of recent complaint voiced at a recent meeting of Ann Arbor’s Downtown Development Authority, because of the placement of dumpsters there. Maintaining the alley as publicly accessible has been the focus of conversations involving the Downton Citizens Advisory Council dating back at least to late 2009.
The Varsity was the first project evaluated by the city’s new design review board, which discussed the proposal at a meeting in June. According to a memo prepared by city staff, the board reported that the building’s design was generally in line with the city’s design guidelines. Issues cited by the memo as weaker design elements included a significant area devoted to vehicle circulation, front facades disconnected from the base, and an underutilized plaza, among other things. [.pdf of report from the design review board, and the developer's response]
The city’s planning staff had recommended postponement to give the developer – Potomac Holdings of Bethesda, Maryland – more time to address several outstanding issues. Those issues were listed as an inadequate drive approach on East Washington to access the service alley; changes to the landscape plan and grading plan, as requested by city staff; and revisions to the site’s solid waste plan, which city staff had deemed unacceptable. A representative for the developer described these as minor, and city staff expects they’ll be resolved by the commission’s Oct. 4 meeting.
The Varsity: Public Commentary
Seven people spoke during a public hearing on the project, including four residents and three representatives from the developer.
Hugh Sonk spoke on behalf of the Sloan Plaza Condominium Association – Sloan Plaza is located at 505 E. Huron, just east and across the street from The Varsity site. He said he’d been deeply involved in developing the city’s design guidelines and design review board, and he had several concerns about the proposed project and its impact on residents in the neighborhood. He wasn’t opposed to the project, but wanted to address those concerns: (1) traffic on Huron; and (2) the design of the facade facing Huron. Regarding traffic, Sonk said that having an entrance off Huron into the building’s underground parking will exacerbate an already congested corridor – a major traffic artery that will be even more crowded when the University of Michigan’s new children’s hospital opens in November. There’s not adequate space on the site to queue cars, he said, which will result in backups on Huron.
Sonk’s other concern was the design of the facade facing Huron. The idea behind the design guidelines is that new buildings should complement existing structures, he said. In this case, The Varsity is adjacent to historic buildings, which that are located in the Old Fourth Ward historic district. The current design, he said, doesn’t look like it’s a street facade – it looks like the entrance to an alley. He likened it to the large AT&T building, located further west on Huron.
Bob Keane, a principal with WDG Architects in Washington D.C., introduced himself as representing The Varsity’s ownership group. He described the process so far as collaborative, working with city staff and input from the neighbors, including the adjacent First Baptist Church. A lot of good comments came out of the design review process, he said, and they’re working to keep the project feasible while trying to beautify it as well.
Keane told commissioners it’s important to take a step back and look at the entire neighborhood, city and UM campus, when considering the building’s design. He showed several slides of other buildings in Ann Arbor and on campus, that were meant to provide context to The Varsity. Keane also described several elements of The Varsity’s design, including the mews along the building’s east side, and the courtyard on the East Washington site that opens onto the gardens of the First Baptist Church.
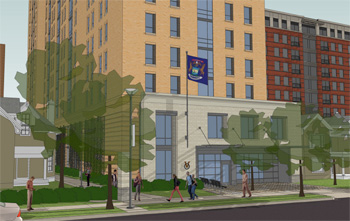
Architect's rendering of The Varsity – the view from Huron Street. The dark brick building on the right is 411 Lofts, at the corner of Washington and Division.
Christine Crockett introduced herself as president of the Old Fourth Ward Association, and a member of the committee that helped write the city’s design guidelines. She didn’t object to the project – it’s appropriate for the D1 zoning, and more student housing near campus is needed. But her principal objection is the design of the Huron Street facade, saying it looked like a back door garage. For years, the city has been talking about ways to make the Huron Street corridor more attractive, she said. The building should incorporate elements of the historic district character overlay, she said.
There didn’t seem to be any design changes made since the design review board meeting, Crockett contended, and she felt the architects could do a better job. Comparing the building to other structures that were several blocks away (as the developer’s architect had done) wasn’t germane. She suggested removing the garage entrance from Huron completely, saying that it would help alleviate a lot of problems, including traffic concerns. Crockett concluding by saying that “a garage door is simply not acceptable. This is not the back door to anything.”
Ray Detter spoke on behalf of the Downtown Citizens Advisory Council. He called The Varsity a significant project. Over the years, planning commissioners have noted that they didn’t have purview over the design of a project – but now, they do, he said, because of the city’s design guidelines and review process. The developers of The Varsity did a good job, Detter said, and also responded to input by improving the project. However, “our position is it can be even better yet,” he said.
Detter suggested making all parking underground, for example, and getting rid of the first floor parking that’s adjacent to the mews. The building could have a deeper setback in exchange for adding a couple of floors to its height – no one would object to that, he said. Perhaps the mews could be wider, too. Detter said that everyone knows this project will be approved. It’s just a matter of how good it will be, and of how good the process will be. Every time he sees it, as the project moves forward, he hopes to see improvement.
Earl Ophoff of Midwestern Consulting, who’s working on the project, addressed some of the outstanding issues that had been cited by staff as the reason for postponement. He noted that the solid waste plan, which city staff deemed unacceptable, is similar to plans that the city already approved for the apartment buildings Zaragon I and Zaragon II [now known as Zaragon West]. The staff also indicated that the entrance to the service alley off of East Washington is inadequate, but Ophoff said the driveway was narrowed on the west side because a dumpster is not planned for that location.
The staff requested corrections to the project’s landscaping plan sheet, which Ophoff described as housekeeping details. His final point related to a staff request for corrections to the grading plan sheet, as noted by the city’s development inspector. Ophoff said he’s at a loss to know who the development inspector is – this was the first he’d heard about such a person, and he’d previously received no staff comments about the site’s grading plan.
Brad Moore, an architect on the project, spoke about the Huron Street facade, which he said had changed significantly from the original design. The original design called for a solid, opaque garage door facing Huron, he said. Now, the door will be designed to look more like windows. The design uses hues from nearby buildings, Moore said, including Campus Inn. A small plaza has been added, with benches and an area for plantings. All of these things are intended to make it more like a front facade, he said.
By having entrances off of both Huron and Washington, Moore said, the traffic situation will actually be better – the cars won’t be coming in and out of just one place. They’re trying to minimize the conflicts between vehicles and pedestrians, he said, noting that there are fewer pedestrians on Huron than on Washington.
Steve Kaplan said he’ll be a neighbor of the future building, and appealed to developers to put more of the parking underground. He urged them to keep the ground-level space available for future retail or commercial use. In conversations he’s had, Kaplan said the sense is that there’s not demand for retail there. But the area is changing rapidly, he noted, with this project, the nearby 411 Lofts and North Quad (a UM dorm). The opportunities are just starting to grow, and it would be a waste if that ground floor were squandered on parking. The developers have said they’re constrained by the site’s topography, but since they’ll need to build a foundation for the structure, Kaplan said that would negate issues with the existing topography.
The Varsity: Commissioner Discussion
Commissioners asked a range of questions, focusing primarily on traffic, parking and the design of the building and surrounding site. For this report, their discussion is organized by topic.
The Varsity: Commissioner Discussion – Traffic
Tony Derezinki was one of several commissioners who asked about traffic in relation to the entrances, especially off of Huron. He noted that in addition to public commentary, the commission had received a letter from Maurice Binkow, a resident of Sloan Plaza, who was concerned about traffic. [.pdf of Binkow's letter] Derezinski asked if any traffic studies had been done.
Earl Ophoff of Midwestern Consulting said the traffic study they’d done was based on the existing structure, which was an office building. There were peak hours in the morning and evening, but students don’t have those same peaks, he said – they operate on different schedules.
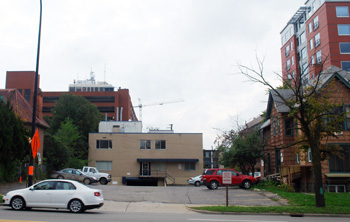
Facing south across Huron Street – the site of the proposed Varsity apartments. In the background to the right is 411 Lofts. To the left is the top of the Liberty Square (Tally Hall) parking structure.
Kirk Westphal said the additional curbcuts make it more difficult for pedestrians. He wondered what the heaviest trips per hour are expected to be, compared to what’s there now. Alexis DiLeo said she could get that information from the traffic study, but that in general, residences tend to have lower traffic volume per unit than office buildings. And students – The Varsity’s target market – won’t likely be going to 9-5 jobs, she said, so the traffic volume would be significantly different than it is now.
Eleanore Adenekan wanted to know whether there are more pedestrians than vehicles on Huron. DiLeo said she didn’t have counts, but her sense is that there are significantly more vehicles than pedestrians, given that Huron is a four-lane road and one of the city’s main thoroughfares.
Westphal said it was inexcusable to have two curbcuts out of the building, leading out onto two busy streets. He didn’t buy the argument that it diffused traffic – most students use their cars infrequently. Regarding the aesthetics, it’s not possible to dress up the garage, he said, adding that it’s “dangerous and not a pedestrian-oriented use.”
The Varsity: Commissioner Discussion – Parking
Diane Giannola said her main concern was with parking. There are 78 spaces in the structure for 415 bedrooms – is that enough? Brad Moore responded, saying that the parking ratio conforms with the city’s zoning ordinance, and is similar to the parking provided at 411 Lofts, Zaragon and 601 S. Forest – other downtown apartment buildings designed for students. He said it’s the experience of the owner, in other projects, that students living in apartments this close to campus don’t need cars on site.
Responding to Giannola’s query about how the spots will be assigned, Moore said residents can lease the spots. He noted that it’s a separate lease from the apartment leases.
Giannola wondered if there’d been problems with residents of 411 Lofts parking in the neighborhoods. Moore said he wasn’t aware of any problems. He said he’d been told by someone at the State Street Merchants Association that a significant number of permits for spaces at Tally Hall [the parking structure that's now called Liberty Square] will be rotated out of that structure into other city parking garages, including the new underground structure being built on South Fifth Avenue. When that happens, it will free up more spots at Tally Hall, he said.
Wendy Rampson, head of the city’s planning staff, told commissioners that there’s a waiting list to get parking permits, but that about 700 new spaces will be coming on line in about a year at the underground structure. When that happens, there’ll be a lot of shifting of permits among the city’s parking structures, she said.
Moore noted that the underground structure will be opening before The Varsity does.
Even so, Giannola said she worried about the impact on neighborhoods if students end up parking their cars on neighborhood streets, rather than in city structures or The Varsity.
[Later in the meeting, during the final opportunity for public commentary, Ray Detter said he wanted to clarify the situation regarding parking in the State Street area, which he believed had been misrepresented. The intent is to free up space in the State Street area to use for short-term parking, he said, as part of a demand management system being developed by the Ann Arbor Downtown Development Authority. The DDA manages the public parking system for the city. By moving long-term permit parking to the underground structure on South Fifth, the idea is not to fill the freed-up spaces elsewhere with more long-term parking, he said.]
Erica Briggs asked about a possible Zipcar partnership. Moore indicated that two spaces are planned for a car-sharing service like Zipcar.
Briggs also wondered why all the parking isn’t underground. Bob Keane, one of the project’s architects, noted that the design uses the underground parking that’s in the existing building, with an entrance off of Huron. It’s cost effective to do that, he said. They they’ll build a separate entrance off Washington leading into parking on a level above that underground area. There will be a screen of vines and other greenery to shield the cars from the mews, he said, so it will feel like you’re walking through a garden.
Briggs wanted to know more about the bike storage, too. A total of 121 bike parking spaces are proposed, including 6 hoops in the entry plaza on the south side of the building, 6 hoops on the north side of the building, 37 covered hoops in the parking levels, and 72 spaces in a secure bike storage room on the ground level of the building. Briggs asked whether there will be amenities like a free air pump provided in the storage room or in the plaza, as a community benefit. The developer’s representatives said they could explore that possibility.
The Varsity: Commissioner Discussion – Building Design
Kirk Westphal asked Alexis DiLeo to clarify the commission’s ability to talk about design, in the context of the city’s new design guidelines and review board. DiLeo replied that with the council’s adoption of the design guidelines, the topic of design is “fair game” for commissioners now. She reminded them that while the design review process is mandatory, compliance is voluntary.
Tony Derezinski asked for more information about design of the north facade, facing Huron. Earl Ophoff of Midwestern Consulting replied that they were treating it more like a plaza than a garage. Bob Keane added that both entrances – on Huron and Washington – were being treated the same, using the same materials and configuration. On the Huron side, they’ve added windows above the garage door, and tried to make it look more like a storefront, with a large metal canopy overhang above the garage door. The design also attempts to mirror the context of the two-story houses that are on either side of the building, he said. He felt the facade contributed greatly to the streetfront.
Derezinski replied that it seems like the objection is to having any entrance at all on that side. Given that there is an entrance, this design is probably as good as it can get, he said.
Westphal clarified with DiLeo that the cutout – the plaza in front of the building on the East Washington side – was the result of discussions with neighbors, particularly the First Baptist Church to the east of the site. DiLeo said the plaza had always been part of the design – she was unsure what the original inspiration was for it. She said it has the effect of making a nicer transition between 411 Lofts to the west, which has a 10-foot setback, and the church to the east.
Erica Briggs asked the developer to discuss the plaza in more detail. She also noted that a lot of the design influence came from the church.
Ophoff described attributes of the plaza and mews. Multi-colored pavers will be used to create a design in the walkway, he said, that will lead pedestrians through the space. Other features include ornamental fencing and gates, and plantings – both annuals and perennials. Ophoff also described a “green screen” – a wire matrix on the building over which Virginia creeper vines and flowering hydrangeas will grow, to mask the first-floor parking area. There will be lots of opportunity for artistic details and richness in this area, he said.
Briggs encouraged the developer to widen the walkway as much as possible. It’s generally 5 feet, but widens up to 10 feet in some places. She also urged the developer to add even more details to the design, noting that it would be one of the longest pedestrian connections downtown, running from Huron to Liberty. It should be an area that people want to use and explore. Milwaukee does a good job of putting in touches of public art throughout the city, she said. One possibility might be to ask Ann Arbor’s public art commission for funding, she said.
Westphal praised the report of the design review board, saying that it sounds like the process led to some positive changes. He applauded the developer for including things like the walkway and bike spaces above the minimum required. However, his sticking point is the cutout – the plaza area in front of the building facing East Washington. The city can’t require that the building include retail, but it looks like the plaza is going to be underutilized, Westphal said, “and goodness knows we have enough of them around town – we don’t need more.”
Westphal also urged the developer to take another look at the building’s east facade, facing campus – it could be improved.
Brad Moore responded to Westphal’s criticism of the plaza, saying that the planning staff thought a larger plaza would be better, but the developer would be willing to reduce it in size so that it simply complies with code. Westphal asked whether they’d be willing to compromise on the design of the plaza, to make it more pedestrian friendly. Moore indicated that his client wouldn’t be willing to do that.
The Varsity: Commissioner Discussion – Retail
Westphal wondered if there’d been any discussion about adding retail to the first floor. The planning staff did suggest it, DiLeo said, and it would be possible to renovate the building later and add it. Currently a lounge for residents in planned in the first floor area, with another lounge – and an outdoor patio – on the top level.
Eleanore Adenekan asked for additional explanation about why the developer wasn’t putting in retail. Moore noted that the first floor facing Washington includes a lounge area, and in the floor above that there’ll be a fitness room. Those areas are designed to engage the plaza and streetscape, he said. There’s also a top floor lounge, so if the first floor lounge is converted into a coffeeshop or other retail in the future, residents will still have a lounge area.
But in talking with other landlords in the area and doing market research, Moore said, it didn’t seem like the time is right for retail. He noted that the leasing office at 411 Lofts is being relocated from one of the upper levels down to the first floor, because the owner couldn’t find a tenant for the first floor retail space. The former leasing office is being converted into another apartment.
Outcome: Commissioners voted unanimously to postpone the project.
Misc. Communications
Every meeting includes points on the agenda for communications from commissioners and staff. Several topics were mentioned at Tuesday’s meeting.
Misc. Communications: City Place, Heritage Row
In addition to serving on planning commission, Tony Derezinski is a city councilmember representing Ward 2. He gives regular updates to the commission about city council actions, and on Tuesday reported a variety of items from the council’s Sept. 19 meeting. In addition to council action related to the city’s public art ordinance – which he characterized as leading to a “pretty husky debate” – Derezinski mentioned that the council postponed action on rezoning a property on South State, which houses a medical marijuana dispensary. The planning commission had recommended denial of that request from the Treecity Health Collective.
Other council action related to the planning commission included passing revisions to the commission’s bylaws and authorizing staff to move ahead with systematic annexation of township islands within the city.
Derezinski also noted that although it wasn’t on the council’s agenda or discussed publicly, the issue of the City Place apartment complex, which is poised to break ground in the coming weeks, was “quietly being discussed” among councilmembers, he said. If nothing changes, then the City Place project will be built and some houses along South Fifth will be demolished. [An alternative proposal, called Heritage Row, would have preserved those houses, in addition to building new apartment buildings. That proposal failed to achieve the eight votes it needed on the 11-member council.]
Derezinski said a lot of the focus has been on those councilmembers who voted against Heritage Row. [Mike Anglin (Ward 5), Sabra Briere (Ward 1), Carsten Hohnke (Ward 5) and Stephen Kunselman (Ward 3).] Derezinski concluded by saying you never know what might happen, adding that there’s “many a slip twixt the cup and the lip.” [For background, see Chronicle coverage: "City Place Project Moves Forward"]
Misc. Communications: Public Hearing on 2333 S. State
Eric Mahler, chair of the planning commission, announced that the planning staff is reviewing a request to divide a 4.13-acre parcel at 2333 S. State into two separate lots for commercial use. According to a staff memo, this is an administrative process – assuming that the request conforms to the state Land Division Act, it will be approved. The planning commission does not have authority to act on this request.
Misc. Communications: R4C/R2A Committee
Wendy Rampson, head of the city’s planning staff, reported that a Sept. 21 meeting of the R4C/R2A advisory committee had been postponed. City planning staff had heard from several committee members who felt they needed more information before reconvening. Rampson reminded commissioners that they’d received a preliminary report at a working session in June. The advisory group is developing recommendations for zoning changes in Ann Arbor’s near-downtown residential neighborhoods. Rampson said committee members feel that they might be able to reach consensus, or at least form a majority opinion – that’s what the next meeting is intended to do. It will likely be rescheduled in 2-3 weeks.
Misc. Communications – Sustainability Joint Session
Rampson reminded commissioners of a joint session on Tuesday, Sept. 27 with the city’s energy commission, environmental commission and park advisory commission. The meeting, which will focus on the city’s sustainability efforts, starts at 6 p.m. at Cobblestone Farm, 2781 Packard Road. A previous joint session on this topic was held in April 2010.
Present: Eleanore Adenekan, Erica Briggs, Tony Derezinski, Diane Giannola, Eric Mahler, Kirk Westphal.
Absent: Bonnie Bona, Evan Pratt, Wendy Woods
Next special meeting: On Tuesday, Sept. 27, the planning commission will be meeting in a joint session with members of the city’s energy commission, environmental commission, and park advisory commission. The focus of the meeting will be on the city’s sustainability efforts. The session starts at 6 p.m. at Cobblestone Farm, 2781 Packard Road.
Next regular meeting: The planning commission next meets on Tuesday, Oct. 4 at 7 p.m. in the second-floor council chambers at city hall, 301 E. Huron St., Ann Arbor. [confirm date]
The Chronicle relies in part on regular voluntary subscriptions to support our coverage of public bodies like the city planning commission. If you’re already supporting The Chronicle, please encourage your friends, neighbors and coworkers to do the same. Click this link for details: Subscribe to The Chronicle.




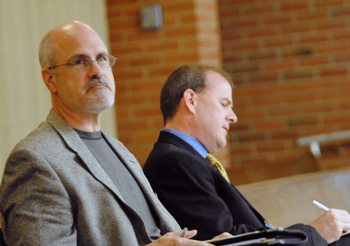
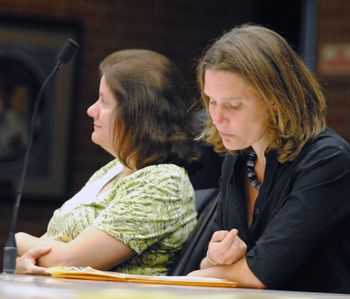
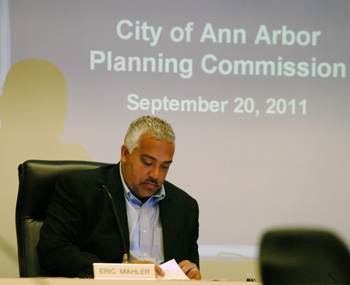
I’m glad that the issue of parking is being discussed thoroughly. The idea about the massive project on 5th was that it was to address present deficits in parking supply downtown. It would be a pity if new development were now built proposing to use up any relief of the current constraints on downtown parking, especially in the State Street area.
The concern about students parking in the neighborhoods is also justified. The idea that students don’t “need parking on site” implies that they can store cars elsewhere. You’d have to show me some data to convince me that students who can afford to live in such high-end housing will not also possess an automobile.
By the previous calculus of the Monroe Street article, if we’re assuming the DDA’s $45,000 per space for parking capital costs, this would mean that about $3.5 million of the project cost is devoted to parking. If they are priced at the U of Michigan’s “Gold” rate, you’d expect that they would rent for upwards of $100,000 per year all told. Both of those are approximations, and I’m suspicious of both of them, especially if you wonder if the landlord will have some latitude to adjust resident parking prices separate from residential lease prices.
I can’t tell from the story whether these spaces would be leased solely and exclusively to residents of the structure, or whether any of them might be offered to the general public.
I don’t understand where that pedestrian connection from Washington to Huron is supposed to take you. You can’t cross Huron mid-block, and there aren’t any buildings on Huron you can’t get to from Washington. I’m all in favor of more space for pedestrians, but this one doesn’t seem to go anywhere.
These big projects always seem to cause problems with parking and traffic. Would it make sense for the Planning Commission to explore ways to make it easier for people to live in town without owning a car?
Jim, the single most effective way to make it easier for people to live in town without owning a car is increased density in the city through A) an increase in the number of units available in the central core and B) amendments to zoning to further encourage high-density development in the central area of town rather than on the periphery. The main reason more people don’t live in/near downtown is a shortage of units at a price that the people who would be interested in living there are able to pay. (I should know, as I was effectively priced out of central Ann Arbor when I was buying a home last year.)
Based on the recent reports I’ve seen on the Chronicle, it’s highly unlikely that the Planning Commission will pursue policies to increase the number of units available in these areas. If anything, they’ll make it more difficult to do so.
If parking is scarce & costly enough, people may opt to go without a car. So if the Commission really wanted to discourage car ownership, they could simply drop their parking requirements. Again, not going to happen.
So in general, I see little chance that the Commission will take any substantive action to encourage Ann Arbor residents to get rid of their cars.
… having said that, it is entirely possible that projects currently under construction (Zaragon Place II, 601 Forest) could significantly restrain rents in central Ann Arbor. I’m not a real estate economist so I have no idea how many units you’d have to add to make a difference. We’ll have to wait & see.
Mr. Derezinski ought to be reminded that if not for the pressure of neighboring property owners and a few members of City Council, there would have been no Heritage Row to vote on at all. The first three proposals for this site were for 4-5 story townhouses, the last of which, Mr. Derezinski joined his council colleagues in rejecting unanimously.
While City Place may be the evil of two lessers, with just a little more help from City Council members like Mr. Derezinski, a compromise might have been reached on a modified Heritage Row that would have been acceptable to all sides.