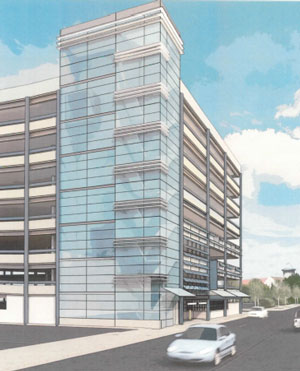DDA OKs $5M Budget for Parking Renovation
The Fourth & William parking structure in downtown Ann Arbor could undergo substantial renovations as a result of Ann Arbor Downtown Development Authority action taken at the board’s May 7, 2014 meeting.

Image from preliminary drawings by the Carl Walker design team for renovated southwest elevator and stair tower for the Fourth & William parking structure.
The board voted to establish a project budget of $5 million for renovations, which are prompted by a need to replace an aging elevator and stair tower at the southwest corner of the structure. The amount would be covered by issuing bonds, but approval of that step would come later, and would require approval of the city council – because the bonds used by the DDA have historically been issued by the city.
The Fourth & William structure, at 994 spaces, is one of the largest in Ann Arbor’s parking system – but has elevators that are more than 30 years old. [A recent trip from the ground floor to floor 7 was timed by The Chronicle at 45 seconds. The comparable trip at the newer Washington & Fourth parking structure took about 17 seconds.]
In addition to replacing the elevator and stairway tower, the DDA is considering some work on the south and east sides, using some surfaces that are more reflective and perhaps installing some awnings. The resolution also describes the possibility of expanding the pedestrian lobby area, updating parking equipment, adding electrical capacity and additional electric vehicle charging units, and building out some of the first floor area for active uses. The stairway and elevator towers would be glass-enclosed.
The stair tower and elevator portion of the project was estimated to cost on the order of $3 million. The first, very preliminary drawings were provided to the DDA’s operations committee at its Feb. 26 meeting. That preliminary work was authorized by the DDA board at its Jan. 8, 2014 meeting.
By way of background, at that Jan. 8 meeting, the DDA authorized up to $40,000 for Carl Walker Inc. to develop architectural renderings for renovations to the southwest stair tower and elevators of the Fourth & William parking structure.
The DDA was presented with two options for the renovations, based on either a two-phase or a three-phase approach. In both scenarios, the goal is to keep the parking structure open for business during construction.
The two-phase approach would last about a year – from August 2014 through July 2015. The three-phase approach would take five months longer – through about December 2015.

Chronicle chart of potential timeline for renovations to the southwest elevator at the Fourth & William parking structure, based on Carl Walker Inc. estimates.
The resolution passed by the DDA board on May 7 authorizes the DDA’s executive director to oversee issuance of bid documents and to sign a contract with Carl Walker Inc. to prepare construction drawings for the project. Those construction drawings are to be limited initially to the stair tower and elevator replacement project. The selection of a contractor for the work would need separate approval by the DDA board.
This brief was filed from the DDA offices, 150 S. Fifth Ave., Suite 301, where the DDA holds its meetings. A more detailed report will follow: [link]



