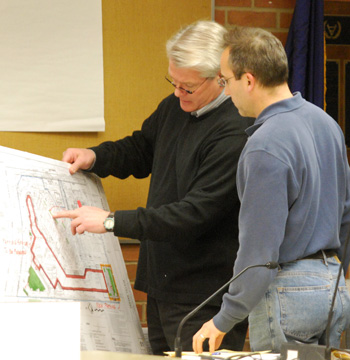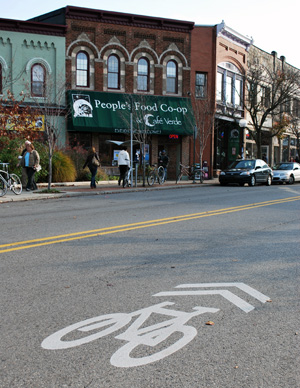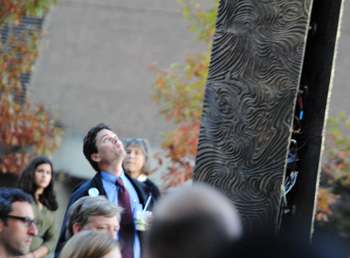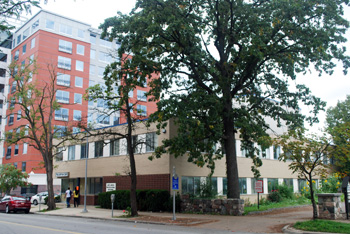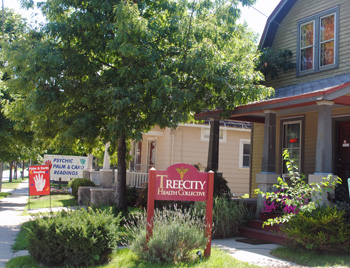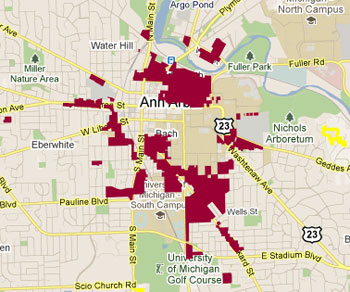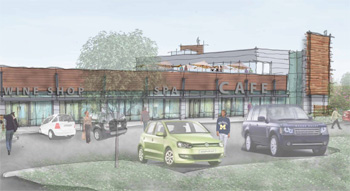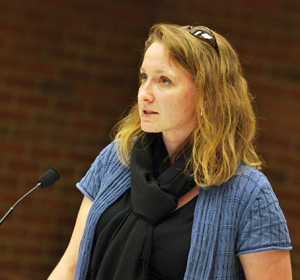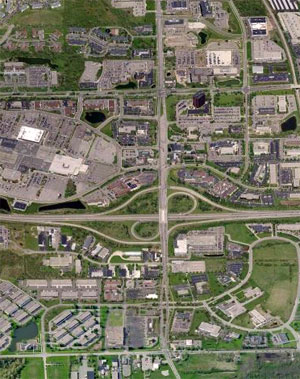A widely used forecast of population, employment and other community indicators – prepared by the Southeast Michigan Council of Governments (SEMCOG) – is being revised through 2040. At a working session on Tuesday, Ann Arbor planning commissioners were briefed on the preliminary results of that work, which will likely be finalized and released in March.
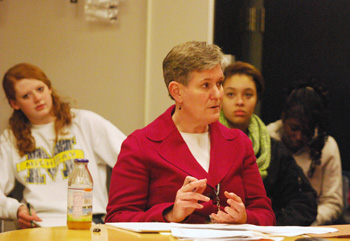
Wendy Rampson, head of planning for the city of Ann Arbor, at the Ann Arbor planning commission's Jan. 10, 2012 working session. Behind her are students from Huron High School, who attended the meeting for a class assignment. (Photo by the writer.)
The forecast is used as a planning tool by local governments and regional organizations, and is updated every five years. A preliminary forecast from 2010-2020 has been distributed to communities in southeast Michigan, including Ann Arbor, to get feedback that will be used in making the final forecast through 2040. At a public forum in Ann Arbor last month, SEMCOG staff also presented an overview from its preliminary 2040 forecast for Washtenaw County.
For the county, the initial forecast shows the population growing from 344,791 in 2010 to 352,616 in 2020 – a 2.2% increase. By 2040, the county’s population is expected to reach 384,735, an increase of about 40,000 people from 2010.
The population in Ann Arbor is projected to stay essentially flat, while some of the county’s townships – including the townships of Augusta, Lima, Manchester, Saline and Superior – are expected to see double-digit growth.
Total employment for the county is expected to grow 20.6% through 2040, from 236,677 jobs in 2010 to 285,659 jobs in 2040. About 50% of all jobs in the county are located in Ann Arbor.
The forecast has implications for policy and planning decisions, including decisions related to transportation funding. For example, the forecast will form the basis for SEMCOG’s 2040 long-range transportation plan, which is expected to be released in June of 2013.
The transportation issue was highlighted during Tuesday’s planning commission meeting. And in a follow-up interview with The Chronicle, Eli Cooper, the city’s transportation program manager, expressed concerns that the forecast might underestimate population and household figures.
Cooper said he’s trying to ensure that SEMCOG has all the data it needs to inform good decision-making. For example, a list of recent and pending developments that SEMCOG is using doesn’t include some major new residential projects, he said, such as The Varsity Ann Arbor. [.pdf of development list used in SEMCOG draft forecast]
This forecast comes in the context of several major transportation projects that are being discussed within the county. That includes a possible countywide transportation system and a potential high-capacity transit corridor in Ann Arbor that would run from Plymouth Road at US-23 through downtown Ann Arbor to State Street and southward to I-94.
The discussion at Tuesday’s working session centered primarily on SEMCOG’s draft forecast for Ann Arbor through 2020. The meeting covered other topics, including an update on the planning staff’s 2012 work plan. This report focuses on the SEMCOG forecast. [Full Story]





