Downtown Zoning Revisions Move Forward
Ann Arbor planning commission meeting (May 6, 2014): A four-hour meeting was dominated by two topics: revisions to downtown zoning, and the rezoning of land used for public housing.
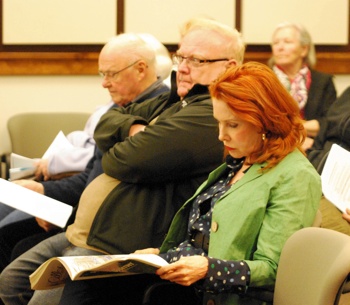
From left: Ray Detter, Hugh Sonk and Christine Crockett. At the planning commission’s May 6 meeting, they all spoke against a 100-foot height limit for the 425 S. Main site. (Photos by the writer.)
Commissioners voted unanimously to recommend rezoning a large parcel at the southeast corner of Main and William – another step in a review of downtown zoning that began last year under direction from the city council. The recommendation is to rezone the site at 425 S. Main from D1 (downtown core) to D2 (downtown interface), a lower-density zoning. Currently, a two-story 63,150-square-foot office building – where DTE offices are located – stands on the southern part of that site, with a surface parking lot on the north portion.
In a separate action, commissioners were split on adding new requirements to the Main Street character district, where 425 S. Main is located – but that recommendation was approved. The commission voted 6-3 to recommend changes that include setting a maximum height of 100 feet for properties in that district that are zoned D2, and requiring upper story stepbacks from any residential property lines. That maximum is 40 feet taller than the 60-foot height limit specified for D2 zoning elsewhere in the downtown. Dissenting were Sabra Briere, Ken Clein and Jeremy Peters. Briere serves as the city council’s representative to the planning commission.
During deliberations on May 6, Briere pointed out that the 60-foot maximum height had been cited specifically in the city council directive, and she opposed raising that height limit. The 425 S. Main property would be the only D2 site in the Main Street character district, if the city council approves the rezoning recommendation. Because the requirements would apply to just one site, it seemed like spot zoning to Briere.
Neighbors and others had previously raised concerns that D1 zoning – which allows the highest level of density downtown – would result in a negative impact to that part of town, and had supported downzoning to D2. Several neighborhood advocates attended the May 6 meeting and again supported D2 rezoning, but strongly opposed the 100-foot maximum height.
Andy Klein, one of the property owners of 425 S. Main, also attended the meeting, saying that the site would be unbuildable with D2 zoning and a 60-foot height limit, and that the property’s value would be destroyed. He supported the 100-foot maximum.
Members of the commission’s ordinance revisions committee – which brought forward the proposal – defended it, saying that the combination of D2 zoning with a taller height would allow for more flexible design and less massive structures.
At this time, no new development has been proposed for this site. The recommendations approved on May 6 will be forwarded to the city council for consideration. In the coming months, the planning commission’s ordinance revisions committee will tackle other aspects of the council’s downtown zoning directive.
The other major item on the May 6 agenda related to the Ann Arbor Housing Commission, as part of its major initiative to upgrade the city’s public housing units by seeking private investors through low-income housing tax credits. Planning commissioners recommended rezoning for three AAHC properties: (1) Baker Commons, at the southeast corner of Main and Packard, from public land to D2 (downtown interface); (2) Green/Baxter Court Apartments, at the northwest corner of Green and Baxter roads, from public land to R4A (multi-family dwelling district); and (3) Maple Meadows at 800-890 S. Maple, from R1C (single-family dwelling district) to R4B (multi-family dwelling district).
AAHC director Jennifer Hall explained that PL (public land) zoning doesn’t allow housing to be built on it. As AAHC seeks private funding to rehab its properties, it needs to ensure if a building burns down, for example, it could be rebuilt. In general that’s why the rezoning is being requested. It’s also being requested to align the zoning with the current uses of the property. Hall stressed that the highest priority properties to be rezoned are Baker Commons, Green/Baxter and Maple Meadows, because investors have already been found to renovate those sites.
Two other properties were also on the agenda for rezoning: Mallett’s Creek Court, at 2670-2680 S. Main; and 805-807 W. Washington, on the southwest corner of Washington and Mulholland. About a dozen neighbors of Mallett’s Creek Court spoke about concerns that the vacant part of the parcel, adjacent to Cranbrook Park, would be sold or developed. Hall assured them that there’s no intent to sell, and in fact federal regulations that govern pubic housing prevent such a sale. She said AAHC hadn’t been aware that the vacant land, which includes a wooded area, was part of the parcel until they started the rezoning process. There are no plans to develop that side of the parcel.
Neighbors of the West Washington property are concerned about the amount of impervious surface on that site, and chronic flooding problems in that area.
Action on West Washington and Mallett’s Creek Court properties was postponed by the commission. AAHC and city staff will continue to evaluate these two properties, which will likely return to the planning commission for consideration at a later date.
In other action, planning commissioners recommended the annexation of an 0.22-acre lot at 375 Glenwood Street – currently in Scio Township – and to zone the site as R1C (single-family dwelling district), which matches the zoning of surrounding sites. It’s located on the west side of Glenwood, south of Dexter Road.
And commissioners held a public hearing on a master plan update, as part of an annual review process. Only one person – Changming Fan – spoke during the hearing, asking the commission to include his company’s technology in the master plan.
The master plan resolution that commissioners will vote on at their next meeting, on May 20, will highlight work that the commission intends to undertake in the coming year that’s related to master planning efforts. That work includes the Washtenaw Avenue and North Main corridor plans; helping the Ann Arbor Downtown Development Authority develop a streetscape framework; and helping implement the city’s sustainability action plan.
Downtown Zoning
Two items on the May 6 agenda related to an ongoing process of making revisions to the city’s downtown zoning. Planning commissioners were asked to consider rezoning a large parcel at the southeast corner of Main and William – at 425 S. Main – from D1 (downtown core) to D2 (downtown interface), a lower-density zoning. Currently, a two-story 63,150-square-foot office building – where DTE offices are located – stands on the southern part of that site, with a surface parking lot on the north portion. [.pdf of staff memo on 425 S. Main rezoning]
In a separate item, commissioners weighed new requirements to the Main Street character overlay district, where 425 S. Main is located. The changes include setting a maximum height of 100 feet for properties in that district that are zoned D2, and requiring upper story setbacks from any residential property. [.pdf of staff memo on overlay district]
These recommendations had been brought forward by the commission’s ordinance revisions committee (ORC). Members are Bonnie Bona, Diane Giannola, Kirk Westphal and Wendy Woods.
In response to a council directive, the planning commission had studied and developed a broader set of eight recommendations for zoning changes in specific parts of the downtown. The overall intent was in large part to buffer near-downtown residential neighborhoods. The commission had unanimously approved those original recommendations at its Dec. 3, 2013 meeting.
That set of recommendations included a proposal to rezone 425 S. Main to D2. However, those original recommendations had also called for a maximum height of 60 feet for D2 zoning in the Main Street character overlay district – lower than the 100 feet put forward on May 6. The site’s current zoning allows for a maximum height of 180 feet. The previous zoning, prior to 2009, set no limits on height.
The city council voted to accept the planning commission’s recommendations on Jan. 21, 2014 – and directed the planning commission to begin implementing changes by proposing specific rezoning or ordinance revisions.
At this time, no new development has been proposed for this site.
Alexis DiLeo, a city planner who’s been working with the ORC on this effort, presented the staff report on May 6. She said the ORC met four times and approached this task “holistically,” and considered many alternatives – including the option of keeping the zoning as D1 and possibly rezoning other properties too. In the end, the recommendation is to rezone 425 S. Main to D2.
DiLeo noted that the city’s downtown plan recommends D1 zoning for that site, although the plan also has goals that address the livability of residential neighborhoods adjacent to downtown, and that encourage sensitivity to that development context.
The historic downtown area is located to the north and west of the 425 S. Main site, but to the east, separated by an alley, is a residential neighborhood zoned R4C. To the south is land that’s currently zoned public land – the site of the Baker Commons public housing complex, at the southeast corner of Packard and Main. But DiLeo noted that the planning commission had earlier that night recommended to change the Baker Commons zoning to D2. [That discussion is reported below.]
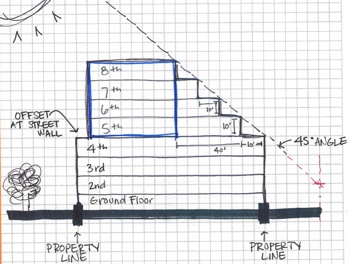
Sketch by city planner Alexis DiLeo showing proposed stepbacks for D2-zoned properties in the Main Street character district.
Separately, the ORC was recommending text amendments to the zoning ordinance – Chapter 55 of the city code – for D2 parcels in the Main Street character overlay district. The changes would result in a reduction of the allowable floor-area for this parcel from 400% (or up to 700% with premiums) to 200% (or up to 400% with premiums). [FAR, a measure of density, is the ratio of the square footage of a building divided by the size of the lot. A one-story structure built lot-line-to-lot-line with no setbacks corresponds to a FAR of 100%. A similar structure built two-stories tall would result in a FAR of 200%.]
If the site is rezoned, it would be the first D2 lot in the Main Street overlay district. The amendment would set a maximum height of 100 feet, and minimum side and rear setbacks.
DiLeo reported that the ORC evaluated several approaches to limiting the visual and shading impact on the residential district east of the 425 S. Main site. She noted that planning staff suggested an approach based on research regarding setbacks in the city code for Toronto, Canada. That city – which she pointed out is within one degree of Ann Arbor’s latitude – has a 45-degree stepback requirement. The requirement results in an angle that allows sunlight to reach the sidewalk during the seasons and times of day when people are most likely to be out walking, she said.
The stepbacks would apply to any D2 site that’s within 25 feet of residentially zoned property, and would be applied to any floors above the fourth floor of a building – which would be considered a “tower,” for purposes of the zoning code. Above the fourth floor, each additional floor would need to be set back from the edge of the floor below, based on a distance equal to the floor’s height. These upper floors could be designed like a stairstep, or could have a uniform setback – that is, with all floors above the fourth floor having the exact same setback from the edge of the fourth floor.
The ORC also recommended a 100-foot height limit. DiLeo noted that directly across Main Street to the west is the Ashley Mews building, which is about 110 feet tall. To the north, the properties are zoned D1, with a maximum height of 180 feet. The residential district to the east has a maximum height of 30 feet. The ORC’s recommendation of a 100-foot limit at 425 S. Main is roughly in the middle of the 180-foot limit to the north and the 30-foot residential limit to the east, DiLeo said.
For additional background on this downtown zoning review, see Chronicle coverage: “Feedback on Downtown Zoning Continues”; “Downtown Zoning Review Nears Final Phase”; “Priorities Emerge in Downtown Zoning Review”; “Downtown Zoning Review Moves Forward” and “Downtown Zoning Review to Wrap Up Soon.”
Downtown Zoning: Public Hearing – D2 Rezoning
Seven people spoke during the public hearing on the proposed D2 rezoning.
Eppie Potts told commissioners that rezoning the 425 S. Main site to D2 was in keeping with public input and the committee work that had been done for months leading up to the original set of recommendations. So she supported that.
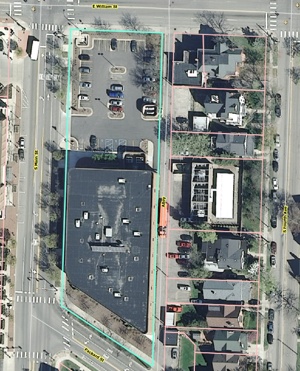
Aerial view of 425 S. Main – outlined in green – between William and Packard. An alley separates the site from a residential neighborhood along South Fourth Avenue.
Ray Detter said he was speaking on behalf of the downtown area citizens advisory council. In the past few weeks, he’s gotten calls from people concerned about the rezoning of Baker Commons. He had assured them that the Baker Commons site would be rezoned D2. But now, he’s learning that it would be coupled with a character area that would allow a 100 feet height, rather than 60 feet. [Baker Commons is actually located in a different character district.]
Detter said the citizens advisory council supports D2 as an interface, and their understanding is that the city council wants the height limit to be 60 feet. He suggested that a developer could use the planned project zoning to get additional height, rather than have a 100-foot limit – that’s the approach being taken at 618 S. Main. “We don’t really know where that 100 feet came from – it was not a part of the recommendation to city council,” Detter said, adding that “D2 to us means 60 feet.” He contended that’s what the consultants advised, too.
Detter also objected that ORC meetings were not well-publicized, so people like him didn’t know about the meetings and weren’t able to provide input.
Christine Crockett reminded commissioners that the reason these downtown zoning revisions were undertaken was, at least in part, because of the community’s alarm about very tall “behemoth” buildings going up next to residential neighborhoods. She took issue with the staff report mentioning the Ashley Mews building. She pointed out that it’s not adjacent to a residential district. She said she tried to go to all the ORC meetings “but they are a deep, dark secret.” She’d gone to two of the meetings, but thought the tenor was that the planning commission would adopt what the council had directed them to do – zoning the buffer areas to D2. Crockett also contended that the public and the consultants, ENP & Associates, had recommended D2 at 60 feet.
[By way of background, ENP did not recommend rezoning 425 S. Main to D2. From the report: "...our recommendation is to keep the D1 zoning on the site but with modifications to the maximum height and the addition of diagonal requirements." The maximum height recommendation was 150 feet. .pdf of ENP & Associates report]
Saying that he supported rezoning the site to D2, Steve Kaplan expressed concerns about the overlay district. Having an overlay district that allows for a 100-foot building height fails to achieve the desired effect of protecting the smaller houses to the east, he said. Kaplan noted that he previously owned the parcels that were assembled to build Ashley Mews. That lot is more than triple the size of the 425 S. Main site, he said. The Ashley Mews development took care to ensure that the highest part of the structure was as far away from the Old West Side residential neighborhood as possible, he said. The west side of Ashley Mews, which has only four floors, should be used for comparison – not the Main Street side, which is significantly taller.
Scott Bonney introduced himself as an architect with Neumann/Smith Architects, who’ve been hired by one of the owners of 425 S. Main, Andy Klein, to review the proposed zoning revisions. He said his firm has designed Zaragon West, Zaragon Place, the YMCA and several other projects in Ann Arbor. He noted that the original A2D2 zoning process had designated density along Main Street, and the site was zoned D1 with a 180-foot height limit and up to 900% FAR with affordable housing premiums. The recommendation from ENP & Associates also was for D1, Bonney pointed out, with a height limit reduced to 150 feet, with a 50-foot diagonal requirement that would effectively reduce the size of a tower.
He thought the ORC’s recommendation might be appropriate – for D2 zoning with a 100-foot height. He noted that the D2 zoning calls for 80% maximum lot coverage, compared to 100% allowed for D1. That’s a “huge difference,” he said. D2 also requires 10% of the lot as open space. These things will protect the residential neighborhood and reduce the volume of the building, he said.
The city’s intent – reflected by allowing the Ashley Mews project – is to enhance the walkability and vitality of Main Street by continuing density south of William, Bonney said. Right across the street to the north of 425 S. Main is a vacant city-owned parking lot zoned D1, he noted, which could have a building that’s 180 feet tall. Bonney thought the ORC’s recommendation was appropriate, and provided transitional zoning while protecting the residential neighborhood.
Hugh Sonk said he wanted to address the issue of “messing with the size limitations” in D1 and D2. In the past, any changes have resulted in lowering the height, not increasing it, he said. The community has bought into the idea of D2 having a 60-foot height limit, he added. If it’s higher than that, it’s a disservice to the community. What if someone comes and wants to build a 250-foot building on a D1-zoned site? A 100-foot height in D2 throws out all the previous work that was done on these zoning revisions, he said. Regarding Ashley Mews, Sonk said the average height on that site is probably closer to 50 feet, if you look at the townhouses and the taller Main Street building.
One of the owners of 425 S. Main, Andy Klein, called it an interesting process in which “everybody and anybody seems to understand the best way to redevelop your site.” The property was developed about 30 years ago during a recession by his family and others, at substantial financial risk, he said. This parcel has been singled out because other sites that are being developed have received a negative reaction from the community, Klein said.
The 425 S. Main site is unique, Klein noted. ENP & Associates had recommended keeping it D1 because it’s part of a gateway to downtown – a special, transitional site. That’s why applying D2 with a 60-foot limitation doesn’t work, he said. But 100 feet does work, he added, and is consistent with the area. It also protects the residential neighborhood by stepping back the higher floors. Even at the 100-foot height, the D2 zoning reduces the buildable square feet by almost 60%, and significantly reduces the development of the parcel, compared to D1 zoning. “It’s not great. I don’t particularly like it,” he said. “But I can live with it and I can still in the future do something unique and valuable for the city.”
If the height limit is set at 60 feet, “I’m going to end up with a non-buildable parcel that pretty much the value’s been destroyed,” Klein concluded.
Downtown Zoning: Commission Discussion – D2 Rezoning
Jeremy Peters asked what would happen if the D2 rezoning were approved, but not the changes to the Main Street character district. Bonnie Bona, a member of the ORC, replied that there would be no height limit in that case – because the character overlay district is what sets the height maximum.
Responding to comments at the public hearing, Bona noted that the ENP & Associates report had recommended D1 zoning for this parcel, not D2, and had recommended reducing the height limit from 180 feet to 150 feet when within 20 feet of a residentially zoned area. It was the planning commission and city council that had later recommended D2 zoning and a 60-foot height at 425 S. Main, she said.
Bona clarified with Alexis DiLeo that the site’s previous zoning was C2A, which had no height limit at 660% floor-area ratio (FAR). It’s now D1, with a by-right FAR of 400% and up to 900% FAR with premiums. The height, as specified in the overlay character district, is limited to 180 feet.
Diane Giannola asked a procedural question – because she wanted to discuss the resolution for the character overlay along with the D2 zoning, or address the overlay resolution first. “Some of our decisions might be based on how the discussion goes for both of those,” she said.
Ken Clein thought the issue of D2 was simply whether the site was a downtown interface – between the downtown core and residential neighborhoods. If it is, then it should be zoned D2, he said. It’s the character overlay district that determines factors like height, setbacks and massing, he said. Clein added that he’d be happy to discuss the two issues in any order, but to him, the D2 zoning was straightforward.
Giannola said discussing D2 separately and first makes it difficult for commissioners who are on the fence about D2, because the character overlay district is a compromise. For her, D2 zoning with a 60-foot height limit would be giving people what they don’t want – a big, massive building, lot-line-to-lot-line that would be 60 feet tall. The compromise of 100 feet is more what people want, she said. It wouldn’t be possible to build a 100-foot-tall building lot-line-to-lot-line, because FAR and setbacks would keep it in check, she said. So for her, the two items are linked and she wouldn’t support D2 unless she knew what would be in the character overlay district.
Bona said one of the hardest parts of the city zoning code is the concept of floor-area ratio. The public commentary keeps focusing on height, but the most important issue for this site is the question of FAR. Should it be 200% FAR by right, with 400% for premiums? Or 400% by right, with a maximum of 700% for premiums? “The buildings that have caused the angst in town are at that maximum floor area,” Bona said.
Bona thought it was a question of floor area. She said it’s clear to her that in the master plan, any place that’s adjacent to a residential neighborhood should be an interface zone – that is, D2. She said she’d fight for that.
Peters moved to postpone the item about D2 zoning until after the commission considered the resolution regarding the Main Street character district.
Clein pointed out that most people during the public hearing had supported D2, including the property owner. It seemed like it would be counterproductive not to zone it D2, he said.
Outcome: The move to postpone the D2 zoning item until later in the meeting passed on a 7-2 vote, over dissent from Bona and Clein. That meant the planning commission considered the Main Street character district before acting on the zoning.
Downtown Zoning: Public Hearing – Main Street Character District
The commission then held a public hearing about revisions to the Main Street character district. Seven people spoke, including six people who’d spoken during the previous public hearing on D2 zoning. They re-emphasized themes from their previous comments.
Ray Detter said this whole process is trying to fix mistakes of the A2D2 zoning. The D1 zoning of 425 S. Main had been a mistake, he said. The concern is that if the city starts messing with the concept of D2, making it something other than 60 feet for a height limit, where does it stop? Detter said planned projects are a good approach, rather than character overlay districts – the 618 S. Main project is a good example.
Eppie Potts thought the proposed overlay district is undercutting the work that was done in developing the proposed zoning revisions. “This is a proposal to change what D2 means,” she said. “A hundred foot height is not D2.” She didn’t think D2 should vary based on its location within the city. Potts called it an “unprecedented playing games with zoning.”
Steve Kaplan said he wasn’t sure what the character overlay concept means. If the idea is to preserve the vibrant restaurant and retail character of Main Street, he noted that most of the buildings are three or four floors. There are only a couple of exceptions to that, he said. Six stories – which would be possible with a 60-foot height limit – is a lot of density, he said, and would more than triple what’s currently on the site.
Hugh Sonk expressed concern that by having a 100-foot height limit, it would mess with buildable FAR on the site. He hoped commissioners could address that, to mitigate the fear that some people might have. He thought the community expected that D2 would have a 60-foot height limit.
In talking about zoning, Christine Crockett said it’s not just about a vibrant Main Street. It’s also about having a vibrant place to live. Zoning needs to work synergistically, she said, so that Ann Arbor doesn’t just have “a nice touristy atmosphere where we get the North Woodward crowd on the weekend, and the rest of the time it’s dead.” It’s about having people live and work and find their entertainment downtown. The downtown area citizens advisory council, on which she serves, recently talked about how the change to downtown – lots of restaurants, rather than a variety of other stores that used to be downtown – is posing all sorts of problems, including contributing to global warming. Everyone talks about density, like it’s “some great nirvana of urban planning paradise,” she said. Vibrancy is about the whole picture, and residential neighborhoods shouldn’t be compromised.
Scott Bonney, the architect working with the owner of 425 S. Main, said that many cities have a more stepped approach, with a gradual increase in height as you move farther away from the core urban area. In Ann Arbor, the overlay districts attempt to fine-tune that, he said. So there’s a level of granularity that exists in the overlay districts. He noted that he hasn’t been hired to design anything yet. But if he were asked to design a building there, he’d probably place emphasis on the north side of the site, with low density on the south. “It wants to be part of downtown, if it’s a tall thing,” he said. “It wants to be low if it’s to the south side.” He suggested that the stepbacks might be oriented north to south. Also, the requirement of 80% maximum lot coverage and 10% minimum open space for D2 will do a great deal to make a building with much less impact, compared to D1 zoning.
Pat Martz told commissioners she lived on South Ashley, and can see Baker Commons from her window. Looking up to Main Street, the buildings loom, she said. Even if floors are stepped back from the street, they’ll still loom over the neighborhood to the west. The Old West Side residential neighborhood is lower than Main Street. People tend to avoid walking south on Main, she said – when you reach William, you turn east or west, because the buildings are already too tall and it’s not friendly. There are no eyes on the street, and the buildings are too close to the sidewalk, she said. Character overlays will result in “planning chaos,” she said. And D2 already offers plenty of density, Martz said. “I would say to go to moderation.”
Downtown Zoning: Commission Discussion – Main Street Character District
Before turning to the specific discussion on the character district, Kirk Westphal asked staff to respond to allegations made about the ORC meetings, to review how the meetings are publicized. Planning manager Wendy Rampson replied that the meetings are posted on the city’s planning and development website, and sent to the clerk’s office for noticing. Announcements of committee meetings are not emailed out through the city’s email alert system, she said, nor are they posted on Legistar. The meetings are open to the public, although there are typically less than a quorum of commissioners present. Westphal noted that the media [The Ann Arbor Chronicle] have attended some of the committee meetings.
Westphal said the commissioners depend on public input, so if there are specific parts of the process that are failing, then those should be brought to the attention of the staff and commission.
Westphal also said there’d been insinuations about negotiations or behind-the-scenes dealings, “and I find those objectionable.” If there are specific instances or concerns, those should be brought to the attention of staff or the appropriate city councilmembers, he said.
Bonnie Bona addressed what she called the continuing confusion of floor-area ratio (FAR) versus height. The floor-area ratio of D2 is consistent throughout downtown. D2 has a 200% maximum FAR, 400% with premiums – that’s true for any property zoned D2. The different character areas modify how the building can be shaped, she explained. You can’t add more square footage based on the character overlay, but you can shape it differently.
The process of reviewing downtown zoning – including input from the public and the ENP & Associates report – considered stepbacks from residential neighborhoods, Bona said, with the focus primarily on East Huron. Other ideas included the use of diagonals, which would result in towers that are tall and thin, rather than buildings that are shorter and squat. But diagonals directly conflict with height limits, Bona noted.
The proposed change to the Main Street character district for D2 properties calls for a maximum base building height of four stories, with stepbacked floors allowed above that. For D2 sites in other character districts, a 60-foot building height is allowed, she noted – so a building could have a 60-foot wall without stepbacks. The Main Street character district wouldn’t allow a building to go straight up that high from the property line, she said.
It would be simple to just set a 60-foot height limit, Bona continued, but the planning commission and city council have wanted to explore the use of diagonals and stepbacks, Bona said. “So this was an opportunity to do that, to provide that nuance.” Zoning to a 60-foot height on the 425 S. Main site would probably mean a developer would use a planned project approach, similar to the 618 S. Main building, she said. [A planned project is one that seeks variations in height and setbacks.] The ORC really struggled with this issue, she added.
Sabra Briere wondered why the ORC didn’t recommend D1, with a character district that sets the building height at 100 feet. That would be in keeping with other character districts in D1, and with the ENP & Associates report. In the past, the city has modified D1 to have shorter heights, but have never modified D2 to have taller heights, she said. “This is a jarring note,” Briere added, especially because the resolution from council that directed this work specified D2 at 60 feet.
Briere was also concerned that having only one parcel zoned D2 in the Main Street character district seems like spot zoning. Why didn’t the ORC recommend that it be part of the First Street character district, where other D2 parcels are located?
In addition, Briere wanted to know how the ordinance language would describe the 45-degree stepbacks. She’d originally thought it was intended to be east-to-west, but the architect, Scott Bonney, had indicated using the stepbacks north-to-south. If the ordinance doesn’t specify the orientation, she wasn’t sure what it would accomplish.
Responding to Briere, Westphal said the ORC didn’t include in its scope a redefinition of the character district boundaries – that’s why the 425 S. Main site remains in the Main Street character district. Setting the boundaries of the character districts had been done as part of A2D2, he noted, and people spent a couple of years looking at it.
Bona said the ORC looked at adjacent properties that might be appropriate for rezoning to D2, but “we couldn’t justify that.” She didn’t consider it spot zoning, since there were D2 properties adjacent to it. The overlay districts “are more of a nuance,” Bona added.
Regarding stepbacks, Bona said the only reason for them would be for the side that’s adjacent to residential property. For 425 S. Main, there would be no stepback requirements for the north, west or south sides. The concept of having a tower on the north side and stepbacks on the east would only work with a 100-foot height, she said – unless a developer wanted to go through a planned project, which allows for variations in height and setbacks. Bona pointed out that if the city wanted to force a developer to build a tower on the north side with stepbacks on the east side, they’d have to write that specifically into the character district requirements.
Westphal added that there’s nothing prohibiting a building from stepping back on the other sides. It’s simply required only on the east side.
Diane Giannola, another ORC member, pointed out that a 100-foot building on a site zoned D1 would not be the same as a 100-foot building on a D2 lot. The shape and size – based on FAR – would be different. So if the 425 S. Main zoning is left as D1 yet the height is lowered to 100 feet, that could result in a bigger building than a 100-foot height with D2 zoning, she noted.
Wendy Woods, describing herself as another member of the “infamous ORC committee,” said it’s difficult to distill hours of discussion that took place during committee meetings. She apologized for those who couldn’t find the meeting times, and said the committee would try to make those meetings more visible in the future.
Responding to Briere, Woods said the reason the ORC was recommending D2 is because the site is an interface area, very near a residential neighborhood, and they were trying to be sensitive to that. She didn’t think it’s spot zoning. Although character district requirements haven’t received much attention, Woods said, they’ve been in place since A2D2 was approved in 2009. By modifying the Main Street character district, “we’re just using one of the many tools as a planning commission to really try to be sensitive to what we’re hearing,” Woods said.
Woods also stressed the need to be sensitive to the property owner of the site that’s being rezoned. “God bless him – because if people were talking about something I owned and acted as if I don’t have much of a say in it, I know I’d be sitting on my hands or zipping my lip trying to not react.”
Everyone who lives in Ann Arbor wants it to be a place where their children and grandchildren will want to live, Woods said, and no one has a corner on that attitude. As a volunteer group, the planning commission is doing the best it can, she added. They hope to get it right, Woods said, but when they don’t, “that’s why we send it on to city council – so they can then make changes. So the buck stops there.”
Paras Parekh asked the ORC members to explain the advantages of their proposal, compared to the city council’s directive – based on previous planning commission recommendations – to pursue D2 zoning with a 60-foot height limit for this site.
Giannola replied that the main advantage is that D2 with a 100-foot height limit would result in a better-shaped building. If the height is limited to 60 feet, she said, the odds are that you’ll get a 60-foot high, blocky building.
Westphal said that the city council hasn’t encouraged planned projects, which allow for variation in height and setback. Rather, there’s a desire for a more predictable process, he added, and to encode in zoning what they’d like to see built.
Briere said that Westphal’s recollection is accurate for the time when there was still the opportunity to do a planned unit development (PUD) or planned project. The council at that time, including mayor John Hieftje, preferred PUDs over planned projects because PUDs offered more flexibility, she said.
But when A2D2 zoning changes were implemented, many councilmembers at the time felt that the creation of D1 and D2 zoning eliminated the need to have PUDs downtown, “because the zoning now allows the very types of things we were encouraging planned unit developments to produce,” she said. In that context, planned projects returned to the forefront in a positive way, she added, to allow developers to have design flexibility within D1 or D2 zoning.
Bona said she thought the city council resolution that directed the planning commission’s work had mentioned the idea of revisiting diagonals, and looking at steps to reduce shading to adjacent residential properties. That was part of the discussion at the ORC meetings, she said. The ORC felt it would be important to look at those issues downtown-wide, not on a parcel-by-parcel basis. That was especially true for diagonals, she said, because it directly conflicts with height limits. But the ORC felt that stepbacks could be tried at that location because of the narrow nature of the 425 S. Main site, she said. A building that’s 60 feet tall next to a residential neighborhood is still pretty tall, she said. So this was an opportunity to try something in one location without being disruptive.
As a designer, Bona said, she thinks a stepback is a better solution than a planned project. But you can’t really do a stepback with a 60-foot height limit. “We have to give them some flexibility to move that square footage somewhere,” Bona said.
Briere indicated that she didn’t find any reference to diagonals in the council resolution. She said she couldn’t get past this specific statement in the council resolution: “Rezone the parcel at 425 S. Main from D1 (Downtown Core) to D2 (Downtown Interface) and establish a maximum height of 60 feet for D2 zoning in the Main Street Character District.” [.pdf of full resolution, as approved by city council on Jan. 21, 2014]
“That’s the resolution,” Briere said, adding that she couldn’t “get past the fact that we don’t have that result in front of us today.”
A maximum height of 100 feet for D2 exceeds everyone’s understanding of what D2 zoning is, Briere said. So the proposed changes to the Main Street character district are inconsistent with anything else that’s been done before, she added. “It’s not predictable, it’s not consistent, it’s not reliable – it’s just not all those things we’ve said zoning needs to be.”
The community has chosen to have height limits, Briere said.
Giannola asked about the East Huron character district, which has a different height limit for D1 than for D1 sites in other character districts. How is that different than what’s being proposed for the Main Street character district? she asked.
Briere said that when D1 height limits have varied, it has varied to a lower height limit. “And here we are varying D2 up,” she said, so the difference between D1 and D2 “becomes really mushy.” She acknowledged that there was a difference in FAR, but she described that as “inside baseball.”
Giannola pointed out that zoning isn’t just about height. “I know people think that, but we don’t think that,” she said.
Briere replied that perhaps if she knew the ORC’s broader vision, it might be clear. But she was just seeing a single proposal, and “varying upward by right makes me very uncomfortable.” She would be more comfortable with D2 at 60 feet, then allowing for a planned project if a developer wanted greater height.
Eleanore Adenekan asked Briere whether she wanted to make an amendment, so that the commission could vote it up or down. “This is getting to be rather much,” Adenekan said. [It was approaching 11 p.m.] No, Briere said. She’d be more inclined to just vote no on the proposed resolution.
Bona pointed out that the council resolution had indeed mentioned diagonals and stepbacks, though not directly tied to the 425 S. Main parcel. From the resolution: “Reduce the maximum height in the East Huron 1 Character District to 120 feet, include a tower diagonal maximum and consider a step-back requirement to reduce the shading of residential properties to the north.”
Bona said the north side of East Huron is a far more sensitive area to massing and height, compared to 425 S. Main – because residential properties are north of D1 sites on East Huron, and sun comes from the south. If council would accept this for the northern side of Huron, it should only be easier to accept it for 425 S. Main, Bona said.
Westphal said there’s been dissatisfaction with the bulkiness of buildings in D1, and there’s been talk about possibly making those buildings narrower and raising the height in D1 as a way of decreasing the shading on neighbors. So this hasn’t been the only time they’ve talked about potentially revising height upward, he said.
If the planning commission believes that height limits are the problem, Briere replied, “then I would rather see all of this come back at once with that addressed, rather than doing this piecemeal.” If the planning commission is going to have a coherent discussion about height limits, it would be best to address it at one time, she said. If the intent of the current proposal is to encourage less blocky buildings, “that is a point of discussion – but not a discussion I want to have multiple times.”
Parekh asked members of the ORC whether the proposal for 425 S. Main would also be appropriate for Kerrytown or First Street character districts. He said he was trying to build a case for consistency. Westphal replied that the planning commission was directed by the city council to look at specific sites, coming on the heels of a comprehensive A2D2 rezoning just a few years ago. The planning commission could look at all character districts, Westphal said, but that wasn’t the directive from council.
Giannola pointed out that 425 S. Main was a very large lot, and one that’s fairly unique in the downtown area.
Clein agreed that it’s a unique parcel, which he said might account for why it’s so difficult to deal with. He felt that the ORC was proposing a unique solution. The challenge from a zoning perspective is that it’s not consistent with any of the surrounding Main Street properties, so it creates a situation that seems like a precedent, he said. Someone else could also argue that other properties are unique, he noted, so “it’s a slippery slope.”
Clein said there’s also concern about the zoning on the east side of Main Street, north of William – but the council hasn’t directed the planning commission to look at that, he noted. Architecturally, he didn’t think 100 feet was a terrible thing. With the D2 zoning and proposed stepbacks, it would be very difficult for anyone to build something over four stories – beyond that, it would get very expensive, he said.
In December, when the planning commission made its recommendations to the council, they’d agreed that the site should be D2 at 60 feet, Clein noted. They had not discussed the possibility of it going higher, so he was hesitant to approve a 100-foot height at this point.
Westphal wrapped up the discussion by saying that this proposal allows for flexibility while removing a significant amount of floor-area ratio that’s been assumed for this property for decades. He was pretty happy with the outcome. Everyone had anticipated that the A2D2 process would need some tweaks, he said, but not a complete overhaul. “I think it’s better than what it is now,” he said. “And sometimes better is better.”
Outcome: On a 6-3 vote, the commission recommended approval of the proposed changes to the Main Street character district, with a 100-foot height limit for D2 properties. Dissenting were Sabra Briere, Ken Clein and Jeremy Peters.
Downtown Zoning: Commission Discussion – D2 Rezoning
Commissioners then returned to the item regarding D2 rezoning for 425 S. Main, which they had voted to postpone earlier in the meeting. There was no additional discussion.
Outcome: Commissioners unanimously voted to recommend rezoning 425 S. Main to D2. Both recommendations will be forwarded to council.
Rezoning of Public Housing Properties
Five properties that provide public housing were on the agenda to be considered for rezoning. The sites are part of the Ann Arbor Housing Commission’s major initiative to upgrade the city’s public housing units by seeking private investors through low-income housing tax credits.
All but one of the sites are currently zoned as public land, and are owned by the city of Ann Arbor. The agenda listed these five original rezoning requests:
- Baker Commons: Requested rezoning from public land to D2 (downtown interface). The 0.94-acre lot is located at 106 Packard Street, at the intersection with South Main, in Ward 5. It includes a 64-unit apartment building.
- Green/Baxter Court Apartments: Requested rezoning from public land to R4B (multi-family dwelling district). The 2-acre site is located at 1701-1747 Green Road and contains 23 apartments in four buildings and a community center. This site was damaged by fire in January 2014, so part of it will be rebuilt. It’s in Ward 2.
- Maple Meadows: Requested rezoning from R1C (single-family dwelling district) to R4B (multi-family dwelling district). The site is 3.4 acres at 800-890 South Maple Road and contains 29 apartments in five buildings and a community center. It’s located in Ward 5.
- Mallett’s Creek Court: Requested rezoning of the east portion of this 2.3-acre parcel at 2670-2680 S. Main from public land to R2A (two-family dwelling district). There are three duplexes on the east side, which is in Ward 4. The west part of the site, which is vacant and in a floodway, would remain public land. The city is currently looking into the possibility of splitting the parcel and making the west section a part of Cranbrook Park.
- 805-807 W. Washington: Requested rezoning from public land to R2A (two-family dwelling district). It’s a 0.18 acre-parcel in Ward 5 that contains one duplex, with a garage that’s used for AAHC facilities storage.
Commissioners were also asked to waive the area plan requirements for the AAHC rezoning petitions, because no new construction is proposed and surveys of the improvements have been provided.
For additional background on the AAHC process of renovating its properties, see Chronicle coverage: “Public Housing Conversion Takes Next Step.”
Rezoning of Public Housing Properties: Staff Report
The commission was briefed by Jennifer Hall, executive director of the Ann Arbor Housing Commission. She began by noting that Ronald Woods, AAHC’s board chair, was also attending the meeting. [Woods is married to planning commissioner Wendy Woods, though this was not mentioned during the meeting.]
Hall provided background on this project. She noted that the housing commission is the largest provider of affordable housing in Ann Arbor and Washtenaw County, with 355 units of public housing within the city at 18 different locations. AAHC also has over 1,500 units of vouchers for low-income housing throughout the county.
Hall said that when she came to the housing commission about two years ago, one of the first things she did was examine the finances and take a tour of the AAHC properties. “As part of that process, I was a little bit disturbed by the condition of some of our units,” she said. Hall realized that there wasn’t enough money in AAHC’s budget to fix up the units, because the vast majority of funding comes from the U.S Dept. of Housing and Urban Development (HUD).
There have been no new public housing units built in the U.S. since 1986, when there was a major change in HUD’s approach to public housing. The change involved more use of vouchers, as well as a focus on more privately funded affordable housing, she said. Now, the biggest form of funding is from low-income housing tax credits – an IRS program.
Public housing tenants pay 30% of their income toward rent, Hall said, but the cost of managing each unit far exceeds that amount. It costs about $600 per month to maintain a one-bedroom apartment and about $1,200 for a five-bedroom unit. HUD provides funding for capital improvements, like roof repair, but it doesn’t provide sufficient funding to cover ongoing maintenance. HUD itself recognizes that it lacks sufficient funding for public housing, Hall said.
The AAHC did a capital needs assessment, and found that they needed about $40,000 per unit of investment over 15 years. Right now, the AAHC gets about $475,000 annually from HUD for capital improvements. Just to replace an elevator at Miller Manor will cost $600,000, Hall noted.
About six months after she became executive director, HUD launched a new program called the rental assistance demonstration (RAD) project. The program allows residents in selected housing units to receive rental assistance through long-term Section 8 subsidy vouchers that are tied to the buildings, rather than held by individuals. The RAD program also enables entities like the AAHC to partner with private-sector developers on housing projects – something the AAHC couldn’t previously do. The Ann Arbor city council gave necessary approvals in connection with the RAD program at its June 3, 2013 meeting.

Ronald Woods, president of the Ann Arbor Housing Commission’s board. He’s married to planning commissioner Wendy Woods.
Hall explained that project-based vouchers, like the those in the RAD program, differ from typical Section 8 vouchers. Traditionally, when someone is awarded a voucher, they can then find a private landlord who’ll accept the voucher. You pay 30% of your income in rent, and the voucher covers the balance – as long as your rent falls within a cap set by HUD. In contrast, project-based vouchers are awarded to AAHC and are attached to specific public housing units. So no matter who lives in that unit, that same subsidy is available from HUD. After someone lives there for a year, they can get a “portable” voucher and move out of the public housing unit.
This RAD conversion is only possible by getting investors from the private sector to fix up the properties, Hall noted. And it’s not possible to get that kind of investment unless the properties are appropriately zoned, she said.
The AAHC is a separate legal entity from the city of Ann Arbor, Hall said. But Hall and her staff are city employees, and there’s a city ordinance that requires the city to buy any property on the housing commission’s behalf. The city could transfer ownership to AAHC at any time, she noted.
HUD has provided all the funding to acquire, maintain or build new units. It gets very confusing, she said, but HUD considers the properties that the city owns on AAHC’s behalf to be HUD properties. So HUD determines what happens with these properties. The city wouldn’t be able to turn any of the public housing units into market rate apartments, for example.
AAHC was selected to be part of the RAD program, Hall said, which has allowed the housing commission to seek funding for the properties included in this first cycle. They’ve secured about $25 million so far for the first set of properties that will be part of the RAD conversion: Baker Commons, Green/Baxter Court, and Maple Meadows. Most of that is private financing, she said.
The properties need to be rezoned so that if they were to burn down or were otherwise damaged, AAHC could rebuild them based on the zoning. The properties are primarily zoned public land, and are among the AAHC’s larger properties – because that’s what investors are interested in.
Hall noted that she’d received a lot of communications from neighbors of the West Washington property in particular. She said she was willing to remove it from rezoning consideration at this time, because it wasn’t one of the critical properties to rezone in the near future.
The West Washington site will either be rehabbed or sold, she said, adding that there’s a 99% chance that AAHC will keep the property. It was one of the first properties that AAHC acquired, and was designed as a duplex with a maintenance garage for AAHC beneath it. Now, the maintenance facility is located elsewhere, so the West Washington garage is used for storage.
The design of the building isn’t an efficient use of the site, she said, so she’d like to keep the option open of selling it. However, Hall added, if there’s any way to make public housing work on that site, that’s her goal. “But I do not have investors right now for that property.”
AAHC also is exploring the possibility of replacing the current asphalt at the back of the site with a pervious surface.
Rezoning of Public Housing Properties: Public Hearing – West Washington
Van Harrison spoke on behalf the Pumping Station Condo Association, a four-unit development on Mulholland that’s located south of the West Washington public housing property. He was pleased that the information they’d sent to AAHC had been understood. The association members supported postponement of the rezoning proposal.
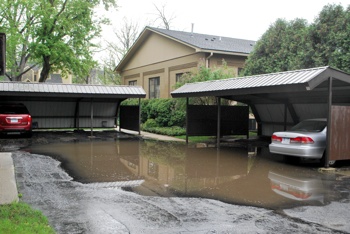
After a recent storm, there was standing water at the Pumping Station Condos on Mulholland, across the street from the West Washington public housing property.
Their concern is “creeping incrementalism,” Harrison said. Several decisions have been made over the years, with each one seeming to make sense in its narrow scope but not coordinated with long-term planning, he noted.
The public housing property had originally been city property that was part of the water pumping station. When it became a public housing site, the area at the back of the lot – next to the garage – was gravel, Harrison said. But at some point, it was paved. Now, most of the property is impervious surface, so stormwater flows directly south onto the condo development. The concern is that the property will be sold without addressing these stormwater issues.
The condo association has appreciated AAHC and tried to accommodate it, but Harrison said they would pursue “legal remedies” to ensure that the stormwater management is taken care of and that their property is protected.
Rezoning of Public Housing Properties: Public Hearing – Mallett’s Creek Court
Eleven people spoke about concerns related to the Mallett’s Creek Court rezoning. Margaret Penirian, who lives in that neighborhood, brought a petition with 60 signatures opposing the rezoning. She said she felt better now that she’d heard about plans for the property. If the vacant part of the parcel were rezoned, it would split “the woodsy part” of Cranbrook Park in half, she said. She didn’t think it could be developed, because the area is in a floodway and is often muddy and “puddley.”
Penirian urged commissioners to visit the park, especially the wooded park, with a steep ravine, a rushing creek, wildflowers, and mushrooms. It’s “so deep and quiet, you could be in a forest anywhere,” she said. She supported rezoning the part of the land where public housing is already located, and splitting off the other section to remain as parkland.
Bill Sharp said he lives on Kingsbrook, on a lot that backs up to the wooded part of the public housing property. He was happy to hear that the recommendation would be to only rezone the part of the property where housing is already located. He noted that Mallett’s Creek is one of the main places where water drains when it storms. The water rises almost to the edge of the floodplain. He encouraged commissioners to keep the woodsy part of the property as public land. It would be appropriate to rezone the part where the houses are, he said.
Another Kingsbrook resident, Mark Meyerhoff, said his property backs up to the east side of the parcel in question. They bought it as a place to retire because of the view overlooking an open space, with their deck facing an open field – between the public housing and the woods. If AAHC sells the property, there’s no guarantee that his view wouldn’t be blocked by additional buildings, he said.
Marsha Meyerhoff also spoke, saying that everyone who attended the meeting from the Mallett’s Creek Court neighborhood is most concerned about preserving the trees and wildlife. Is there the possibility of a developer buying the vacant property and going through the park? “I don’t know if this is paving the way for that, but that’s pretty much our concern,” she said.
Kim Schreiner, who lives on Colin Circle, said not many people in Oakbrook Villas or the surrounding neighborhood had any idea that this was happening. Ann Arbor needs trees, and needs the oxygenation from the trees, she said, because there’s a lot of building that’s happening. She said she’s a certified registered nurse who works at the University of Michigan, and development is a huge concern. Her children love to play in the park. The reason she’s still living in Ann Arbor is because of the park. “Please don’t let people buy up all the land and destroy it,” she said. “Ann Arbor needs to stay green.”
Michelle Braun lives on Galen Circle, which also backs up to the park area. She supported what her neighbors had said, noting that most people moved there because of the park and green space. “We don’t need more building in that area. It’s a great little pocket of town that has this great forest area that not a lot of people have.” She’d hate to see it developed with housing.
Nela Humm, another Colin Circle resident, said she had no idea this was happening until she ran into one of her neighbors. She asked that the city do a better job of informing residents, beyond the 500-foot radius of the project. She would be directly affected, but she hadn’t received a mailing about it. The neighborhood could be affected in many ways, including house values, “riff raff,” and other impacts, she said.
Ron Gardner lives on Kingsbrook property that backs up to the three existing public housing structures. He encouraged the city to split the property and maintain the part that’s vacant. He hoped the existing footprint of the public housing would be preserved and not expanded.
Jeff Dvorak told commissioners that splitting the property was a good compromise. He urged them to keep it as tight as possible, to minimize future development.
Eppie Potts noted that the neighbors have been using the vacant part of the parcel as a park, and she wondered if anyone at the city was working to get that site included in the parks and recreation open space (PROS) plan. That would really protect it, she said, and it needs some official protection.
Cindy Heusel, another Oakbrook Villas resident, asked that the city “not mess around with that park at all.” She noted that it’s used by elderly people, who enjoy taking walks through it.
Jeff Gearhart introduced himself as a resident of Pine Valley Boulevard. [He's also married to AAHC executive director Jennifer Hall.] He supported the overall rezoning package. It’s important to address the neighbors’ concerns, he said, but he wanted to emphasize that “the people who live in public housing are part of our community, too.” This overall project is about improving their lives, and addressing a long-term set of defrayed issues that will “raise all boats.”
Changming Fan spoke about his company, TiniLite. Midway through his comments, planning commission chair Kirk Westphal noted that this public hearing was specifically for the rezoning resolution. Fan asked if he could talk about the master plan or transportation. Westphal noted that there would be another opportunity for public commentary at the end of the meeting.
Rezoning of Public Housing Properties: Commission Discussion – Baker Commons
Wendy Woods moved to discuss these five properties separately. Her motion for separate consideration passed unanimously. Discussion began with Baker Commons, a rezoning request from public land to D2 (downtown interface).
Sabra Briere noted that the surrounding parcels around Baker Commons are also zoned D2. An item later on the commission’s agenda talks about “playing with D2 definition,” she said. [She was referring to proposed downtown zoning revisions, reported previously in this article.] Briere said some people who are avidly watching the downtown zoning revisions wonder what the D2 designation means for AAHC’s plans.
AAHC executive director Jennifer Hall replied that the AAHC needs for the zoning to be such that if a building burned down, it could be rebuilt. Beyond that, she didn’t have a preference about what that zoning should be. But public land doesn’t currently allow housing to be built on it.
Hall again noted that the three critical properties to be rezoned are Baker Commons, Green/Baxter and Maple Meadows. Those properties have investors and a deal that she hoped would close in the next couple of months.
Bonnie Bona asked planning manager Wendy Rampson to explain what character district applies to the Baker Commons site. Rampson clarified that it’s located in the First Street character district. Its boundaries roughly follow the railroad tracks and Allen Creek. It’s a different character district than the one that was being proposed as part of the downtown zoning revisions.
Bona noted that the First Street character district has a height limit of 60 feet, but Baker Commons is taller than 60 feet. She pointed out that based on allowable floor-area ratios for D2 in that character district, it would allow for a building double or triple the size of Baker Commons to be built there, even with the height limit. That’s true, Rampson said, but any new project would have to go through the city’s site plan review and approval process.
Outcome: Commissioners voted unanimously to recommend rezoning the Baker Commons site to D2 and waive the area plan requirements for the AAHC rezoning petition. The recommendations will be forwarded to the city council for consideration.
Rezoning of Public Housing Properties: Commission Discussion – Green/Baxter
Commissioners next considered the rezoning request for 1701-1747 Green Road, from public land to R4B (multi-family dwelling district). The 2-acre site – on the northwest corner of Green and Baxter roads – contains 23 apartments in four buildings and a community center.
Bonnie Bona wondered why R4B was being proposed. All of the adjacent zoning is different, she noted. Bona also pointed out that a greater amount of density would be allowed if the site were to be redeveloped in the future.
Residential property on the opposite side of Green Road is zoned R4A. Bona wondered what the difference is between R4B and R4A. Wendy Rampson replied, saying R4B allows for slightly higher density. Rampson indicated that R4A would also work on that site.
Bona said she’d be more comfortable rezoning it R4A, because it more closely aligns with surrounding zoning. Otherwise, it would be the only site zoned R4B in that neighborhood.
Rampson said that as long as AAHC executive director Jennifer Hall was agreeable with the change, the planning staff would have no problem changing it.
Bona formally proposed amending the rezoning to R4A.
Outcome on amendment: It was unanimously approved.
There was no further discussion.
Outcome: Commissioners voted unanimously to recommend rezoning 1701-1747 Green Road to R4A and waive the area plan requirements for the AAHC rezoning petition. The recommendations will be forwarded to the city council for consideration.
Rezoning of Public Housing Properties: Commission Discussion – Maple Meadows
Maple Meadows – at 800-890 South Maple Road, south of Liberty – is currently zoned R1C (single-family dwelling district). The recommendation is to rezone it as R4B (multi-family dwelling district). The site contains 29 apartments in five buildings and a community center.
Wendy Woods wondered how the site got so “out of whack,” with so many multi-family units built on property that’s zoned for single-family homes. Wendy Rampson replied, saying that historically, the public housing was built where there was available land. Because it was bought by the city and funded through HUD, the development had been exempt from city zoning. The land was likely zoned in the 1960s as R1C, Rampson explained, and the public housing was built later – in the late ’60s or early ’70s.
Outcome: Commissioners voted unanimously to recommend rezoning 800-890 South Maple as R4B and to waive the area plan requirements for the AAHC rezoning petition. The recommendations will be forwarded to the city council for consideration.
Rezoning of Public Housing Properties: Commission Discussion – Mallett’s Creek Court
Jeremy Peters asked whether there are any plans to sell the property – that concern had been raised during the public hearing. AAHC executive director Jennifer Hall apologized to the neighbors, saying she had no idea that there had been concerns – she hadn’t received any emails or other communications about it until the public hearing.
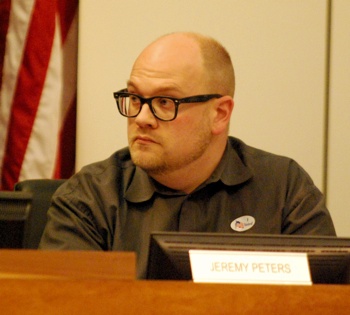
Jeremy Peters wore an “I Voted” sticker during the May 6 meeting, which began an hour before the polls closed at 8 p.m. The only item on the ballot was a transit tax proposal, which voters overwhelmingly supported.
The West Washington site is the only one of these five sites that HUD has approved for sale. For the other properties, including Mallett’s Creek Court, HUD will require that AAHC sign a 20-year commitment for public housing. AAHC will be required to sign subsequent 20-year contracts in perpetuity – as long as HUD exists – to keep the sites as affordable housing.
Hall added that AAHC staff had no idea that the Mallett’s Creek Court parcel stretched into the park, until they started looking at the possibility of rezoning. That portion of the site has never been maintained or used by AAHC, she said. The city has maintained that portion as if it were part of the city’s park system, “and we just assumed it was part of the city’s park system,” she said. They had no intent to ever build on the parcel.
Hall reported that she’s already talked to the parks staff about splitting off that portion of the site, and the city attorney’s office is helping with that. AAHC doesn’t want the housing portion of the parcel to be in the floodway.
If it’s necessary to postpone this rezoning so that details can be worked out, Hall said that was fine with her.
Wendy Rampson reported that HUD might have some issues with splitting the parcel, so more work needs to be done to explore that option. She suggested postponing action indefinitely on this site, as well as the West Washington site.
Ken Clein wanted to emphasize that AAHC doesn’t have any intention of selling the property, and that even if they wanted to sell it, there would be restrictions placed on a sale by HUD.
Outcome: Commissioners unanimously voted to postpone this item to a future meeting.
Rezoning of Public Housing Properties: Commission Discussion – West Washington
The proposal called for rezoning 805-807 W. Washington – at the southwest corner of Washington and Mulholland – from public land to R2A (two-family dwelling district). It contains one duplex, with a garage that’s used for AAHC facilities storage.
Bonnie Bona clarified with Wendy Rampson that based on the lot size and rezoning, only a single unit could be built there in the future.
Wendy Woods wanted to get some information about issues that were raised during the public hearing. She asked what happens in that area when there’s a major rainfall.
Rampson replied that this area is a very stressed section of the Allen Creek system – as the creek runs through an underground drain in that area. The pavement on the public housing site contributes to the problem, but it’s a much broader issue, she said. It’s a drainage problem that the city often deals with.
Woods said she didn’t know what it costs to return pavement to gravel, but she wondered whether AAHC has considered any ways of mitigating the runoff problem from that site. Jennifer Hall replied that the AAHC facilities manager estimates it would cost about $5,000. There are other problems with the property, she noted – for example, the roof needs to be replaced or it won’t last through next winter. They’re planning to put on a metal roof, which is a more permanent roof, she said. AAHC is also exploring whether it can break up the pavement. “I fully intend to deal with that this summer,” Hall said.
Bona thought there might be an opportunity to get grant funding for a rain garden or other way of dealing with the drainage issue.
Outcome: Commissioners unanimously voted to postpone this item to a future meeting.
Glenwood Annexation
Planning commissioners were asked to recommend the annexation of an 0.22-acre lot at 375 Glenwood Street – currently in Scio Township – and to zone the site as R1C (single-family dwelling district), which matches the zoning of surrounding sites.
The parcel is on the west side of Glenwood, south of Dexter Road. The owners, Kelly Anderson and Victoria Pebbles, also own the adjacent lot. They want to build a single-family home on the 375 Glenwood site, which is currently vacant. The annexation would allow the site to connect with city water and utility services.
According to a staff memo, the 2014 water improvement charges are $5,345.10 and the 2014 sanitary improvement charges are $8,667.10.
The construction would require installing a public sidewalk.
No one spoke during a public hearing on this item. [.pdf of staff memo and resolution]
Glenwood Annexation: Commission Discussion
Wendy Woods asked about language in the staff memo:
There are city utilities available to service this parcel, including a 6” water main and a 12” sanitary sewer. Storm sewer is not available. Connection to the sanitary sewer may require detailed design by an engineer. No representation is made as to ability to connect.
Woods wondered about the statement “No representation is made as to the ability to connect.” She didn’t think she’d seen that kind of statement before.
Katy Ryan, an intern with the planning unit who gave the staff report, noted that Glenwood is an unpaved road. Planning manager Wendy Rampson elaborated. Because the road is gravel, the drainage is provided via ditches in that neighborhood, rather than connections to the city’s storm sewer system. Sewer and water systems are available, but the elevation of the pipes in that area might make it difficult to connect. The “no representation” statement is just the staff’s way of saying that they haven’t reviewed it, and that it’s up to the property owner to address, she said.
Woods asked about potential flooding. Rampson replied that there’s a long history to that area, where property has been annexed from Scio Township. In the past, residents have explored whether to pave the roads. Some of the lower-lying properties have experienced drainage issues, she noted. But every time the issue of paving emerges, the cost has been prohibitive to residents, she said.
Bonnie Bona followed up, noting the city’s interest in rain gardens and infiltration approaches to handling stormwater. She wondered if that “more progressive approach” had been looked at in this neighborhood. Rampson didn’t think it had been studied there, saying it had been about 10 years since the issue had been brought up. She wasn’t sure the soils are amenable to infiltration, but said it’s something that can be explored in the future.
Sabra Briere asked if there are other sidewalks in the neighborhood. Ryan indicated that this would be the first sidewalk. Briere noted that it’s a situation where the sidewalk is considered an improvement, even though it doesn’t connect to anything. Ryan replied: “We’re currently looking into that right now.”
Outcome: Planning commissioners unanimously recommended annexation and zoning. The recommendation will be forwarded to the city council for consideration.
Master Plan Review
The planning commission’s bylaws call for an annual review of the city’s master plan, including a public hearing.
Seven documents constitute the city’s master plan: (1) the sustainability framework, adopted in 2013; (2) parks and recreation open space (PROS) plan, as adopted in 2011; (3) land use element, as adopted in 2013 to add the South State corridor plan; (4) downtown plan, as adopted in 2009; (5) transportation plan update, as adopted in 2009; (6) non-motorized transportation plan, adopted in 2007 and updated in 2013; and (7) natural features master plan, adopted in 2004.
Collectively, the documents are intended to describe a vision for the city’s future and guide decisions about land use, transportation, infrastructure, environment, housing, and public facilities.
The annual review is a time for commissioners, staff or the public to suggest changes or topics that should be studied for possible inclusion in the master plan.
Planning manager Wendy Rampson noted that within the past fiscal year, commissioners adopted the South State Street corridor plan as an element of the land use plan, and also adopted the non-motorized plan update. Now, commissioners seem to be interested in looking at the North Main corridor, Rampson said, so that’s something to consider working on this coming year. Other possibilities include a corridor plan for Washtenaw Avenue, and working with the Ann Arbor Downtown Development Authority on a streetscape framework plan.
A resolution on the May 6 agenda laid out these topics, among others. From the resolved clauses:
Resolved, The City Planning Commission will continue the process of developing a corridor plan for Washtenaw Avenue and begin the process of developing a corridor plan for North Main Street to address land use, transportation and economic development in these areas;
Resolved, The City Planning Commission will assist the Downtown Development Authority in creating a Streetscape Framework Plan;
Resolved, The City Planning Commission will assist in the implementation of the Sustainability Action Plan, in coordination with the Energy Commission, the Environmental Commission, Park Advisory Commission, Housing Commission and Housing and Human Services Board;
A separate resolution listed 16 documents that are used as resources to support the master plan.
Rampson recommended postponing these resolutions until May 20, to give commissioners time to incorporate additional input. [.pdf of staff memo and resolutions]
Master Plan Review: Public Hearing
Last year, the master plan hearing drew six speakers on a range of topics, including development in Lowertown, a park in downtown Ann Arbor, and a push for adequate sidewalks, cleared of vegetation, so that kids can walk to school safely.
This year, only one person spoke the May 7 public hearing – Changming Fan of TiniLite World. He noted that the company was registered in 1996 in Ann Arbor and has never moved away. He said he lost his house because of the economic downturn. He wanted to use his technology to help people, especially the poor. But small businesses and innovators are ignored, he said. He urged commissioners to include this technology in the city’s master plan.
Master Plan Review: Commission Discussion
Discussion was brief. Regarding the resource documents, Bonnie Bona wanted to replace the North Main Street/Huron River Corridor Summary Land Use Policy of 1988 with the new North Main/Huron River task force report that was completed in 2013.
Bona also wondered whether the city’s climate action plan should be included as a resource document.
Rampson said she’d incorporate those changes into the resolutions that would be considered on May 20.
Outcome: Planning commissioners voted unanimously to postpone action on the item until the May 20 meeting.
Communications & Commentary
Every meeting includes several opportunities for communications from planning staff and commissioners, as well as two opportunities for public commentary. Here are some highlights from May 6.
Communications & Commentary: City Council Update
Sabra Briere, who serves as the city council’s representative on the planning commission, reported that the only council action on May 5 that directly affected the planning commission was the reappointment of Kirk Westphal to the environmental commission, as the planning commission’s representative to that group. She noted that the council will be voting on the fiscal 2015 budget at its May 19 meeting, and she encouraged everyone to review it and let her know what they thought.
Briere did not mention that his reappointment came on a 7-4 vote after 20 minutes of debate. Dissenting were Stephen Kunselman (Ward 3), Jack Eaton (Ward 4), Mike Anglin (Ward 5) and Sumi Kailasapathy (Ward 1). The controversy on the appointment stemmed from a decision by mayor John Hieftje last year not to nominate Jeff Hayner to the public art commission – because Hayner was running for Ward 1 city council against Sabra Briere. Those who dissented on Westphal’s appointment argued in part that the same principle should be applied to Westphal, a Democrat who is running for the Ward 2 city council seat this year.
Communications & Commentary: DDA Streetscape Framework
Ken Clein, who represents the planning commission on the partnerships committee of the Ann Arbor Downtown Development Authority, reported that the DDA held its first advisory committee meeting for the streetscape framework project on May 1, which included a walking tour. He’s representing the planning commission as part of that effort. [The DDA board authorized a $200,000 contract for development of a streetscape framework plan at its Nov. 6, 2013 meeting.] Clein said it was exciting to walk around town and see things in a new light.
Communications & Commentary: Written Communications
Bonnie Bona addressed a written communication that had been received from Rod Sorge, president of the Earhart Village Homes Association. [.pdf of Sorge's email] His email referred to an Ann Arbor Chronicle report about comments made by planning commissioners at a March 4, 2014 meeting. From Sorge’s email:
In [Mary Morgan's] article about the commission’s consideration of a proposal from Concordia University,” Concordia Takes Step in Campus Upgrade” in the Ann Arbor Chronicle, March 8, 2014, she reports some comments she attributes to commission members. Among these comments about the Concordia University’s expansion plans and the neighborhood she reported that a commissioner [Clein] wondered whether the city should talk to the university about rezoning the entire site, rather than having to grant a special exception use for each project. Her article continued quoting a commissioner [Bona] as stating, “There’s not a lot of development in that area.”
Some confusion arose from the vagueness of the phrase “a commissioner” in Sorge’s email.
Bona noted that she was the commissioner who had been quoted as saying “There’s not a lot of development in that area.” She said that the only thing stated in the minutes is that the city is interested in the university’s overall master plan, and that it’s important to incorporate the neighborhood into that conversation. She wanted to clarify that rezoning was never mentioned. She said she was bringing it up because there hadn’t been a lot of public input at the March 4 meeting, and her desire was “to have [Concordia] have a more comprehensive plan that we could look at, instead of just a knee-jerk reaction every time they wanted to do something.”
She wanted to assure Sorge that the city had no intention of rezoning the Concordia property.
By way of background, it’s true that Bona did not mention rezoning during her comments at the March 4 meeting. However, Sorge’s email is likely referring to a comment by commissioner Ken Clein, who did bring up the rezoning issue, which was reported in The Chronicle:
Ken Clein wondered whether the city should talk to the university about rezoning the site, rather than having to grant a special exception use for each project. City planner Jeff Kahan replied that this is how the city handles private colleges. Such uses are allowed by special exception in office districts and single-family residential districts. Kahan said the city staff believes the existing zoning is reasonable, and it’s reasonable to require that the university request a special exception use for each project.
The March 4, 2014 meeting minutes – which the planning commission approved on May 6 – also reflect that exchange about rezoning. From the minutes:
Clein asked staff if the City would rather have the University rezone their site for future development rather than have them return before the Commission requesting Special Exception Use.
Kahan explained that the City handles all private colleges in this manner, through Special Exception Uses, when they are located in single-family and office zoning districts. He stated that staff believes the parcel is zoned appropriately for this type of use and is reasonable, given the size of their site.
Communications & Commentary: Public Commentary
During public commentary at the start of the meeting, a resident of Green Brier Boulevard spoke to commissioners, noting that he lived across the street from the public housing complex on Green Road. He’d called the city because his apartment was at 80 degrees, and someone from the city told him it would be inspected in June, he said.
Changming Fan, who has frequently addressed the planning commission and other public bodies over the past few months, spoke about his company, TiniLite World Inc. He said he appreciated the democratic system. Ann Arbor is the first city that used LED lighting. He said he’d like to contribute his firm’s technology, called TiniLite. It’s a lighting display using LED lights, cell phones, and wireless Internet. He hoped it could be used to interconnect people socially, spiritually and emotionally to help Ann Arbor. He thought that the technology should be included in the city’s master plan.
Fan also spoke during public commentary at the end of the meeting, stressing the same themes.
Present: Eleanore Adenekan, Bonnie Bona, Sabra Briere, Ken Clein, Diane Giannola, Paras Parekh, Jeremy Peters, Kirk Westphal, Wendy Woods. Also: City planning manager Wendy Rampson.
Next meeting: Tuesday, May 20, 2014 at 7 p.m. in council chambers at city hall, 301 E. Huron. [Check Chronicle event listings to confirm date]
The Chronicle survives in part through regular voluntary subscriptions to support our coverage of publicly-funded entities like the city’s planning commission. If you’re already supporting The Chronicle, please encourage your friends, neighbors and coworkers to do the same. Click this link for details: Subscribe to The Chronicle.




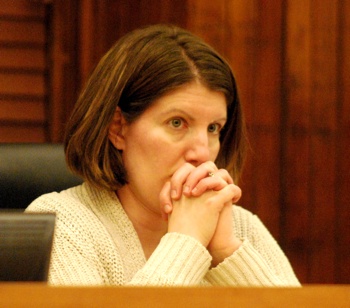
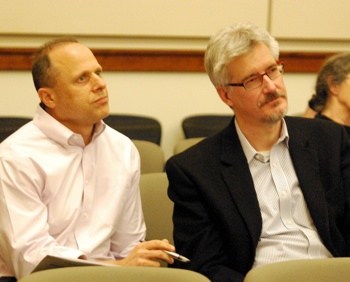
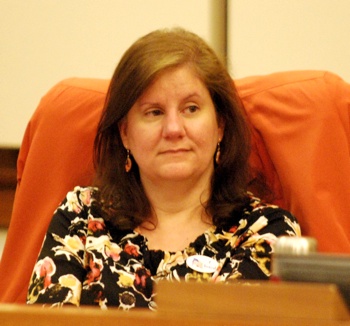
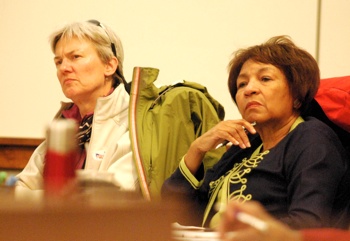
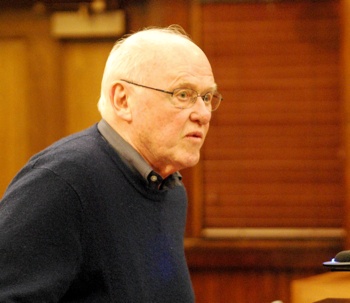

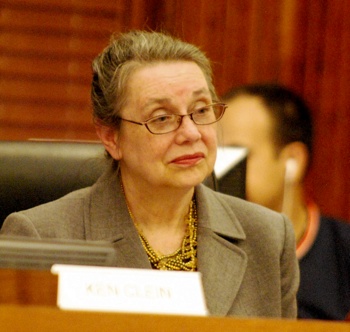
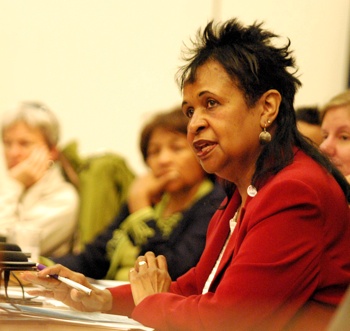
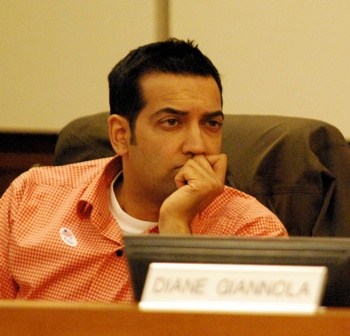


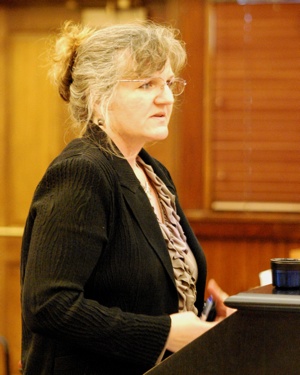
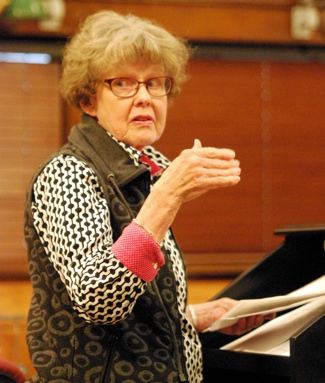
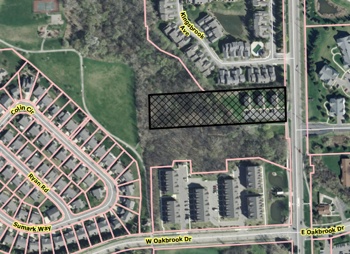
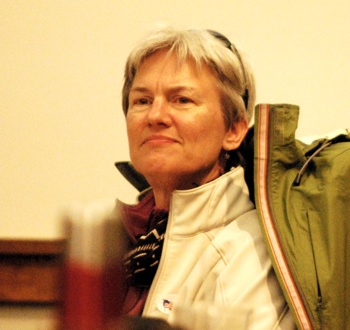
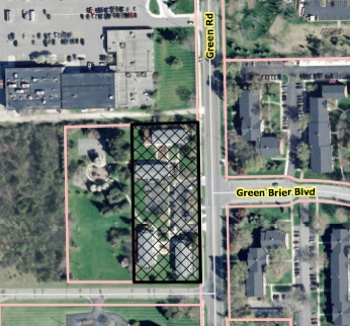

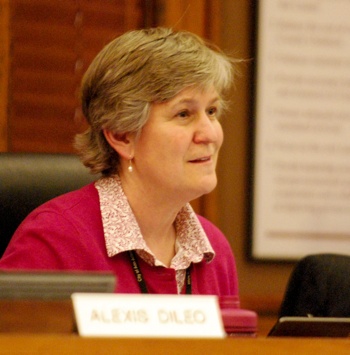
Unless I missed it or it’s not reported here, I don’t see that anyone, including staff, mentioned that the north end of the 425 S. Main site is immediately adjacent to the East William Street historic district to the east.
Re. “…I don’t see that anyone, including staff, mentioned that the north end of the 425 S. Main site is immediately adjacent to the East William Street historic district to the east.”
That fact was included in the written staff report, which city planner Alexis DiLeo summarized on May 6 [link]:
The staff report also quotes a section from the ENP & Associates report, which mentions the historic neighborhood. From that report:
Commissioners frequently referenced the residential neighborhood to the east, but I don’t recall that the historic district was specifically mentioned during the commission’s deliberations on May 6. Certainly it was not a focus of their discussion.
Here’s a .pdf file with a map showing the district’s location. [link] The 425 S. Main site isn’t shown, but it’s located just west of the alley that’s visible on the far west side of this map, on the south side of East William.
If one overlays the downtown zoning map over the historic district map, one can see that the residential-scale East William Historic district was made D2, while the lots across William were made D1. It seems the D2 buffer concept outlined in the Downtown Plan didn’t quite make it into the zoning map in most of the places it should have. Though not an historic district, Church Street is another example where D1 was allowed to be put right up against much lower-scale neighborhoods.
It seems those who made these final zoning decisions were more concerned about maximizing downtown development rather than achieving a desirable, livable balance between new and old, big and small, dense and less dense, even young and old. Looking at some of the jarring results, visitors to Ann Arbor will be shaking their heads for generations.