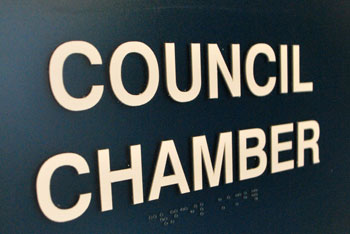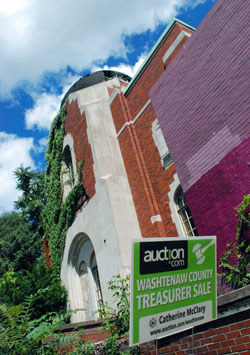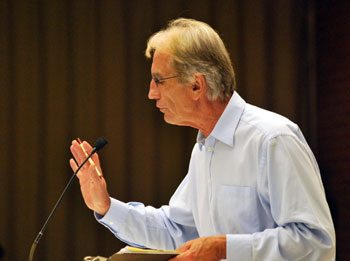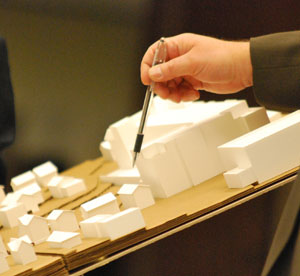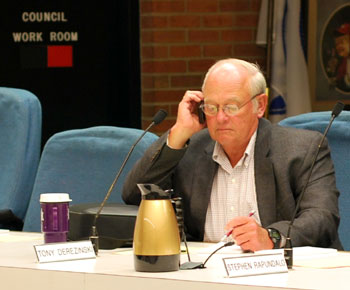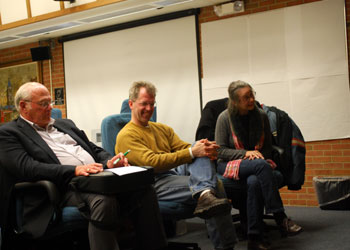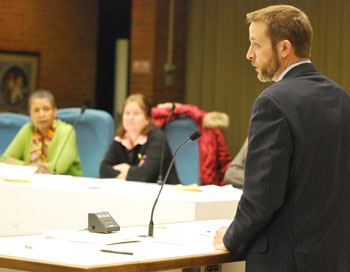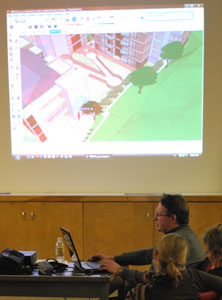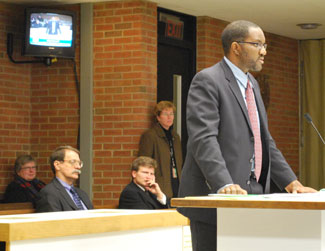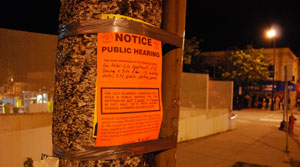Ann Arbor city council meeting (Aug. 20, 2012): City council actions finalized the set of ballot questions for Ann Arbor voters on Nov. 6: A public art millage will join the Ann Arbor District Library’s bond proposal and the city of Ann Arbor’s parks maintenance and capital improvements millage on the ballot.
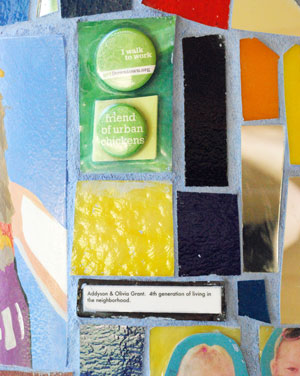
A section of a partially complete mural at Allmendinger Park, funded through Ann Arbor’s existing Percent for Art program. (Photos by the writer.)
The public art millage would be levied at a rate of 0.1 mill, which would raise around $450,000 from Ann Arbor taxpayers annually. Passage of the public art millage would, according to the corresponding charter amendment, suspend the city’s public art funding mechanism embedded in the Percent for Art ordinance – but only for the duration of the four-year millage.
A selling point of the millage, compared to the current Percent for Art program, is that millage money could be used more flexibly than money set aside under the Percent for Art program. The Percent for Art ordinance requires that 1% of all city capital projects be set aside for art. But this funding mechanism carries with it a legal requirement that art paid for through the program be in some sense “monumental” art that is permanent. Performance art or temporary installations would not qualify under the current program.
Even though a millage offers more flexibility, leaders in the arts community are concerned about a possible perception that it would be completely flexible – which led the council to change the ballot language and charter amendment from “public art” to “art in public places.”
A proposal from Jane Lumm (Ward 2) to begin the process of revising the Percent for Art ordinance in advance of the millage vote got little traction from the council. Lumm indicated that she wanted to offer voters a clear choice – that unless the millage were approved, public funding for art would disappear. But her resolution was voted down, with additional support only from Stephen Kunselman (Ward 3) and Mike Anglin (Ward 5).
The majority of councilmembers felt that such a move was “premature.” Mayor John Hieftje indicated that he was open to a scenario in which the millage passed, the tax was levied for four years (which would generate roughly $1.8 million in money that could be spent flexibly), but then was not offered to voters for renewal after four years, which would mean an automatic reversion to the current Percent for Art program.
In other business, the council declined to take action on two pieces of land at opposite ends of the downtown – 414 N. Main St. (site of the old St. Nicholas Church), and 350 S. Fifth Ave. (the former YMCA lot). The council rejected a proposal to begin the rezoning process for the St. Nicholas Church property – in advance of a public auction of the land starting Sept. 6. The council also declined to support a directive to the city administrator to prepare for disposition of the old Y lot, citing an ongoing planning process for the area of downtown Ann Arbor that includes the city-owned parcel. That process – Connecting William Street – is being led by the Ann Arbor DDA under direction from the city council.
The council transacted a mixed bag of other business, including approval of a collaborative effort with Washtenaw County to handle towing. The council also approved the final grant contract necessary for completing an environmental study in connection with a runway extension at the Ann Arbor municipal airport.
The council rejected a proposal from Comcast for a new franchise agreement, opting instead to allow the current arrangement to stay in place at least through the end of its term in 2017.
The meeting ended around midnight with jostling among councilmembers on the issue of mayoral appointments. Prompting the discussion was the reappointment of Sandi Smith (Ward 1) to the board of the Ann Arbor DDA. Kunselman and Lumm voted against the reappointment, objecting to Smith’s dual service on the city council and the DDA board. Smith was originally appointed to the board before her election to the council in 2008 and is not seeking re-election this term. Other councilmembers defended Smith’s selection.
Less controversial was the appointment of Michael Benson to the taxicab board. That body had been unable to meet because it had only two voting members out of five, and could not achieve a quorum. If all three members show up now, that body can hold its meeting. [Full Story]




