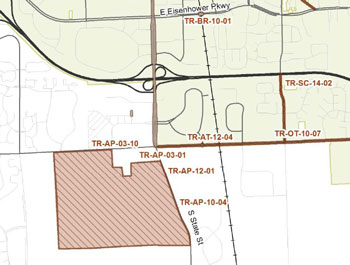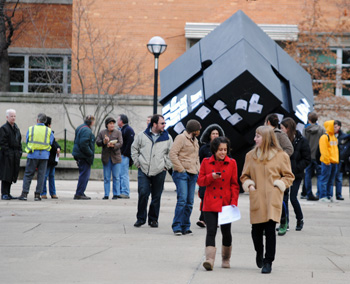At the first of three work sessions scheduled on next year’s budget, the Ann Arbor city council was briefed on about $95 million worth of capital improvements to be undertaken over the next two years. That amount is roughly evenly split over fiscal years 2014 and 2015.

An excerpt from the city of Ann Arbor’s capital improvements plan. TR-AT-12-04 is a pedestrian crossing of Ellsworth at Research Park Drive, near the Center for Independent Living. TR-AP-10-04 is a runway extension at the municipal airport – the brown shaded area.
Generally, about 58% of funding for these projects comes from utility fees and dedicated millages, and 39% from state or federal funds, leaving about 3% to be covered by the city’s general fund. In dollar figures, the amount of improvements that will tap the city’s general fund – or for which funding is otherwise not yet identified – is greater for the second year of this two-year budget cycle. For FY 2015, about $3.4 million of the needed capital improvements will either need to come from the general fund or have some other yet-to-be-determined funding source.
For FY 2014, the amount needed from the general fund or as-yet-undetermined sources is closer to $1.3 million. The city of Ann Arbor’s total general fund budget is around $80 million.
The projects range across the broad categories of: (1) municipal facilities (buildings, parks); (2) transportation (streets, sidewalks, paths, parking decks, train station); and (3) utilities (sanitary, storm, and drinking water).
Cresson Slotten – a city engineer and manager for the city’s systems planning unit – gave the capital improvements briefing to the city council on Feb. 11. The presentation was based on the city’s capital improvements plan (CIP), which was approved by the city planning commission on Dec. 18, 2012.
Slotten also briefed the council on three significant study initiatives related to water systems – a city-wide stormwater study, a more focused study on the Malletts Creek watershed, and a sanitary sewer flow study. Those studies are part of the current year’s work.
In the course of Slotten’s presentation, councilmembers had questions about specific projects, including the footing-drain disconnection (FDD) program. Stephen Kunselman (Ward 3) noticed the FDD program has no funding indicated beyond the $2.5 million that’s called for next year, in FY 2014. Craig Hupy, the city’s public services area administrator, explained that the contract recently authorized by the council to study sanitary sewer flows would inform possible funding in future years.
Another project that drew scrutiny from councilmembers was a $540,000 for interim parking to support a possible commuter rail demonstration project. The city of Ann Arbor has told the Michigan Dept. of Transportation that it expects MDOT to pay for that parking. And Mike Anglin (Ward 5) asked for clarification of the $2.6 million slated for FY 2015 for the design of the “Ann Arbor Station.” City staff clarified that the location of a possible new Amtrak station is currently still the subject of a council-approved $2.75 million study, 20% of which the city is funding, with the remaining 80% covered by a federal grant.
A new station has been controversial in part due to an initially proposed location on Fuller Road near the University of Michigan hospital – on land designated as city parkland. In the CIP, the construction of such a new station is $44.5 million, slated for FY 2016. That cost was not included in the figures presented by Slotten, which went only through FY 2015.
The city council chambers appear in the CIP in connection with two capital projects. A renovation to the chambers – pegged at $300,000 in FY 2015 – seemed to meet with scant enthusiasm from councilmembers. Likely to have a bit more traction with the council is the remaining asbestos abatement in the city hall building. Asbestos abatement was partly completed when renovations were done in connection with construction of the adjoining Justice Center. For the city council chambers portion of city hall’s second floor, abatement would cost about $200,000, and is included in the CIP for FY 2014.
A query from Christopher Taylor (Ward 3) about Barton Dam projects drew out the fact that two projects listed for the concrete and steel portions of the dam – a two-year total of about $1.65 million – could be joined by additional work that might be required on the adjoining earthen berm. The berm is part of the dam that holds the water in Barton Pond, the main source of the city’s drinking water. The possible berm project depends on the outcome of investigatory work that’s being done at the behest of the Federal Energy Regulatory Commission (FERC).
A runway extension at the municipal airport – included in the CIP for FY 2014 at a cost of $2.14 million – was met with the observation from Sabra Briere (Ward 1) that an environmental assessment (EA) had not yet been acted on by the Federal Aviation Administration. The council had approved the last bit of funding for that study on Aug. 20, 2012. Without the finalized EA in place, Briere ventured, it would be difficult for her to vote for a capital budget that included the runway project.
The budget on which the council will vote this year will include a separate breakout of capital spending. The substantive conversation about the capital budget as it relates to the council’s established priorities is expected to begin to unfold at the council’s March 11 work session. Before then, a second work session is scheduled for Feb. 25, with an additional session slated for March 25, if necessary. Other topics discussed at the Feb. 11 work session included the 15th District Court and the Ann Arbor Housing Commission. Presentations on those topics are covered in separate Chronicle reports.
City administrator Steve Powers is required by the city charter to submit his proposed budget to the council by the second meeting in April, with any council amendments required by the second meeting in May. The city’s fiscal year begins July 1. [Full Story]





