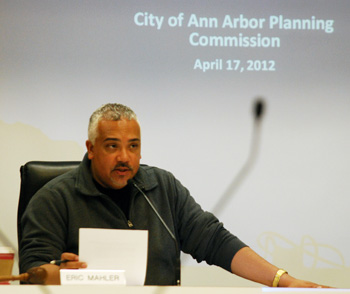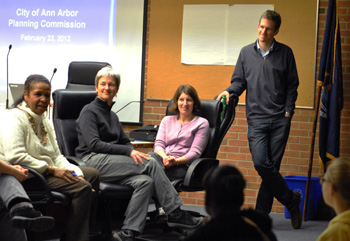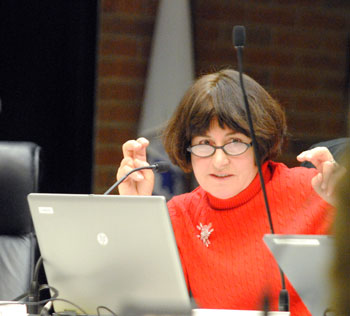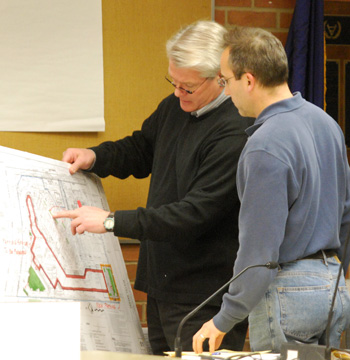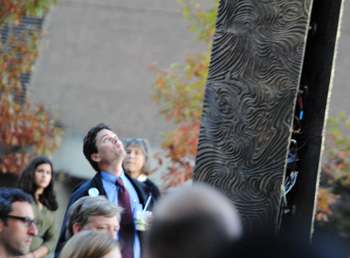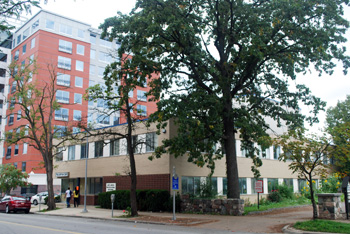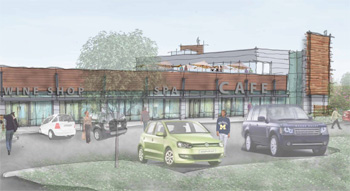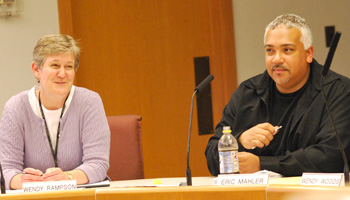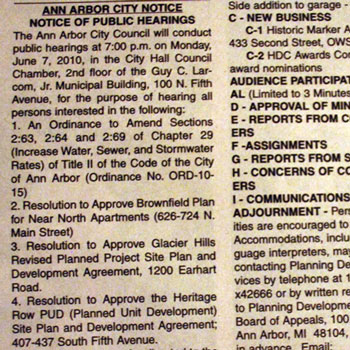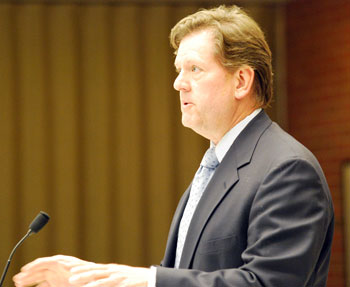Preschool, Gas Station Expansions Approved
Ann Arbor planning commission meeting (April 17, 2012): Action items at the recent planning commission meeting were dispatched with relative speed – the session lasted less than an hour.
Approval was given for (1) zoning changes allowing an expansion of the Shell station’s retail store at Ann Arbor-Saline and West Eisenhower Parkway, (2) a site plan and special exception use for the Allen Creek Preschool, located at 2350 Miller Ave.; and (3) a slight revision to the special exception use for the Michigan Alpha Chapter of Sigma Phi Epsilon house at Tappan and Hill – increasing by one the number of beds allowed at the fraternity.
The brevity of recent planning commission meetings will be offset by packed agendas anticipated in May. The May 1 agenda items will likely include: (1) review of a possible revision to the city’s medical marijuana zoning ordinance, as directed by city council at their April 2 meeting; (2) update of the city’s capital improvements plan (CIP); (3) a master plan review; and (4) reconsideration of the Maple Cove project, after it was discovered that notices hadn’t been mailed out to all nearby residents for the previous planning commission meeting.
Two other major items that have been in the works since 2009 will be making their way back to planning commissioners soon. A draft report from the R4C/R2A zoning district advisory committee is nearly completed and might be reviewed as soon as the commission’s May 8 working session. Also, a consultant’s report on a zoning ordinance reorganization effort known as ZORO will be presented to planning commissioners in the coming weeks. Rampson told commissioners that the consultant described Ann Arbor’s current zoning ordinances as some of the worst he’s seen – complex, convoluted, and conflicting.
After being briefed on upcoming topics at an April 10 working session, planning commission chair Eric Mahler quipped, “The days of the marathon meetings are back.” Commissioner Diane Giannola gave this advice to the newer commissioners: “Come prepared with snacks.”
At least one new member will be joining the commission this summer. Following the April 17 regular meeting, commissioner Erica Briggs told The Chronicle that because of other time commitments, she would not be seeking reappointment when her term ends this July. She said she wanted to alert others who might be interested in applying for the position. [Full Story]




