Downtown Zoning Review Moves Forward
Ann Arbor planning commission’s ordinance revisions committee meeting (July 31, 2013): On Monday, Aug. 5, the city of Ann Arbor will hold a public forum to update the community on the A2D2 zoning review that started last month.
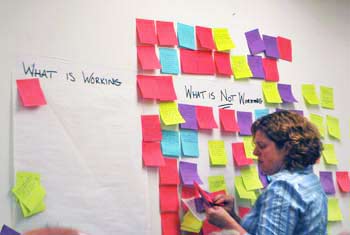
Consultant Erin Perdu compiles feedback at a July 30, 2013 public forum on the A2D2 zoning review. Participants were asked to write their thoughts on sticky notes regarding what’s working (left side) or not working (right side) with downtown zoning. (Photos by the writer.)
In late 2009, after a multi-year process and much debate, the city council adopted the A2D2 (Ann Arbor Discovering Downtown) zoning. The planning commission had for some time been intending to review the zoning, looking at whether the changes have resulted in the kind of downtown development that the city wants.
But interest in a review was heightened by a proposal for the 14-story 413 E. Huron apartment project on a site zoned D1, the highest density allowed. The proposal spurred controversy in part because of its location adjacent to a residential historic district.
So on April 1, 2013, the city council directed the planning commission to review A2D2 and address three specific questions: (1) whether D1 zoning is appropriately located on the north side of Huron Street between Division and South State and the south side of William Street between South Main and Fourth Avenue; (2) whether the D1 residential FAR [floor area ratio] premiums effectively encourage a diverse downtown population; and (3) whether a parcel on the south side of Ann Street adjacent to city hall should be rezoned “to the appropriate zoning for this neighborhood.” That parcel, currently a surface parking lot, is now zoned D1.
On April 1, the council set a deadline of Oct. 1 to deliver recommendations to the council. Councilmembers subsequently approved the 413 E. Huron project on May 13, 2013 on a 6-5 vote.
To lead the A2D2 review, the city hired consultant Erin Perdu of ENP & Associates, who has been holding public forums and interviews with individual stakeholders over the past two weeks. She updated planning commissioners at a July 31 meeting of the ordinance revisions committee, and described her approach to the upcoming Aug. 5 forum.
The Aug. 5 forum starts at 7 p.m. in the lower level conference room of the Washtenaw County administration building at 200 N. Main – at the intersection of Main and Ann. The purpose of that meeting is to review the priority issues that have emerged from feedback so far. The goal is to get confirmation that those issues are, in fact, priorities for the community, she said, and then to have more discussion about those priorities.
The meeting will focus on three main priority issues: (1) height and bulk, with character districts as part of that discussion; (2) premiums, with a focus on housing; and (3) the location of D1 and D2 zoning districts, with a focus on the three sites mentioned in the April 1 city council resolution.
Perdu also addressed technical problems with the online survey on A2 Open City Hall, noting that the issues have been fixed and the deadline extended until 5 p.m. on Aug. 5.
Planning commissioners and staff had a wide-ranging discussion at their July 31 meeting about the feedback they’ve received so far, and the scope of their review. Their discussion touched on design guidelines, historic districts, parking, and housing diversity, among other issues. For example, some critics point to the large amount of student housing that’s being built downtown as a negative outcome of A2D2.
But Kirk Westphal, chair of the planning commission, wondered whether it’s the city’s role to change zoning in respond to these “micro-trends.” He noted that the market might be trending toward student housing now, but in five years that trend might switch to one- and two-bedroom apartments, or offices.
For some additional background on the original A2D2 deliberations, see Chronicle coverage from 2009: “Planning Commission Draws Line Differently“; “Zoning 101: Area, Height, Placement“; and “Downtown Planning Process Forges Ahead.” For more recent background on this zoning review, see: “Planning Group Strategizes on Downtown.“
Summary of A2D2 Feedback
Two forums for the general public have been held so far: on the morning of Monday, July 29 at Kerrytown Concert House and the evening of Tuesday, July 30 at city hall. During those sessions, participants were asked to write on sticky notes their thoughts about what works and what doesn’t work regarding downtown zoning. The consultant hired to manage this process, Erin Perdu of ENP & Associates in Ann Arbor, summarized those notes into topics that she posted on the wall. Participants then placed stickers on the topics that reflected their priorities – a “dot voting” exercise. [.pdf of focus group comments (what's not working)] [.pdf of focus group comments (what's working)] [.pdf of focus group comments (unclear if zoning is working or not)]
In addition to these forums, Perdu and her partner Megan Masson-Minock have interviewed other stakeholders as well as held small focus group meetings with the city’s downtown marketing task force, and environmental and energy commissions. Most of the interviews have been with people in real estate and development, Perdu said, “because they tend not to come to the other meetings.” Interviews were also conducted with Susan Pollay, executive director of the Ann Arbor Downtown Development Authority, and DDA board member Sandi Smith, who previously served on city council. [.pdf of interview notes: Smith and Pollay] [.pdf of interview notes: 413 E. Huron neighbor] [.pdf of interview notes: former DDA board member] [.pdf of interview notes: apartment building owner near 413 E. Huron]
In addition, the consultants are holding weekly coffee hours and are also gathering responses to the online survey on A2 Open City Hall. They are also trying to solicit additional input via social media – on Facebook and Twitter.
At the July 31 meeting of the planning commission’s ordinance revisions committee, Perdu told commissioners that they had received copies of comments that had been received so far, although not all comments from the July 30 forum had been recorded yet. All of these documents would eventually be posed on the city’s A2D2 website, she said.
Summary of A2D2 Feedback: Too Broad?
Perdu said she’s heard feedback that the questions being asked at previous forums are too broad, and that the focus should be more on the specific sites mentioned in the city council resolution.
By way of background, on April 1, 2013 the city council directed the planning commission to address three specific questions: (1) whether D1 zoning is appropriately located on the north side of Huron Street between Division and South State and the south side of William Street between South Main and Fourth Avenue; (2) whether the D1 residential FAR [floor area ratio] premiums effectively encourage a diverse downtown population; and (3) whether a parcel on the south side of Ann Street adjacent to city hall should be rezoned “to the appropriate zoning for this neighborhood.” That parcel, currently a surface parking lot, is now zoned D1.
The council set a deadline of Oct. 1 to deliver recommendations to the council.
An earlier resolution – approved by the council on March 18, 2013 – had given broader direction:
Resolved, That the City Council directs the Planning Commission to review recently approved and recommended site plans in the D1 zoning district to determine whether these zoning standards provide clear, understandable requirements regarding both form and use and at the same time conform to and carry out the goals of the City’s Master Plan, Downtown Plan and Character Overlay Districts; and
Resolved, That City Council provide the Planning Commission with a scope of work and a timeline by April 1, 2013.
At the July 31 ORC meeting, planning manager Wendy Rampson also indicated that the staff had been getting feedback that the focus of the review so far had been too broad. However, Sabra Briere – who serves on city council and is the council’s representative on the planning commission – said both resolutions should hold equal weight, in terms of focus.
Diane Giannola advocated for maintaining a broader focus, too. “What if a controversial project comes in that wasn’t on one of these sites?” she said. “Would we have to do the whole process again?” But she wondered if it were possible to do a broad review, given the time constraints.
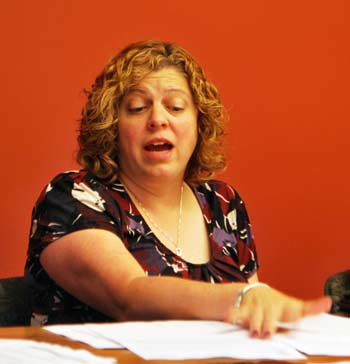
Erin Perdu at the July 31 meeting of the Ann Arbor planning commission’s ordinance revisions committee.
Perdu felt it was possible to do a broader review, looking at the overall A2D2 zoning and what parts of the ordinance might need changing. Rampson noted that the three sites mentioned by the council resolution had been prioritized by the ORC when this review began. So the question is how deeply the review should delve into some of the other issues, she said. Would it be redirecting energy by the consultant or the community on issues that should be focused instead on the three sites?
Perdu noted that the feedback she’s receiving has been fairly broad – much broader than the three areas mentioned in the council resolution. Feedback included statements like “the zoning is not producing what we’d envisioned when we adopted it,” she said. Other feedback included a desire to look at premiums and whether the premiums are really generating the kind of projects that the city wants. The design guidelines and historic districts are other topics that have been raised at public forums, she said. “Integrating all of those into the review process certainly is beyond the scope of the second resolution,” Perdu noted.
A separate group is working on the design guidelines, Rampson said, and the historic district component is outside of the zoning issue. There could be some recognition of those topics, she added, but given the time constraints of the review, “it doesn’t seem like those will be at the top of the list.” [A task force was established through council action on March 4, 2013 to review the downtown design guidelines, but that group has not yet met.]
Giannola worried that if the A2D2 review looked at only a small part of A2D2, then any changes that are made might not be understood within the broader context of the ordinance. And that might lead to unintended consequences, she feared. Bonnie Bona suggested letting the review process play out a little bit longer before deciding whether to narrow the focus. “I guess I’m not quite ready to pull back yet,” she said.
Briere explained that the initial council resolution was intentionally broad, but councilmembers who drafted the second resolution wanted to make sure that the “known problem areas” were addressed. Those are geographical areas, not conceptual areas, she noted. The councilmembers wanted to call out the locations that didn’t have a buffer between residential areas and D1 zoning. “But that’s not the only problem, and it shouldn’t be treated as if it were the only concern,” she said.
Briere agreed with Giannola, saying she’d hate to revisit this zoning again in the near future. She hoped that the collection of input and data could continue with a broad approach, and that would guide the next step in the review.
Rampson noted that there would still be opportunity to collect more feedback, but the city was reaching its maximum allotment of time for this contract, so any additional meetings or forums must be strategic. Perdu reported that there are follow-up focus groups scheduled for later in August, along with plans to meet with the historic district commission and the housing commission.
Emerging Themes
Perdu described the response to public meetings as very good, with a total of 77 people attending four meetings – two forums for the general public, a session with the city’s downtown marketing task force, and a meeting with environmental and energy commissions. In addition, the consultants were holding weekly coffee hours and had conducted six interviews with specific individuals or small groups. They are also gathering responses to the online survey on A2 Open City Hall.
The biggest issues that have been raised include opinions on both sides, she noted. The topics she highlighted include height and massing, design guidelines, historic districts, the location of D1 and D2 districts, premiums, and overall vision for the downtown.
Emerging Themes – Height, Massing
Height has been brought up at virtually every session, Perdu said. The majority of residents who live near D1 zoning think that buildings are too tall. However, in the focus groups and interviews with other interested parties, she said, people feel that the height should not be capped.
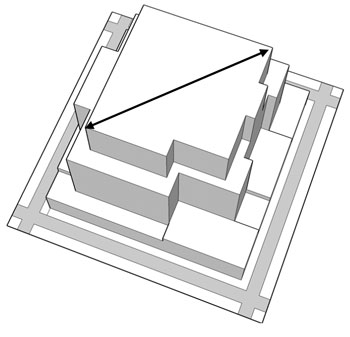
Illustration of the concept of a maximal diagonal. A maximum on this dimension is intended as a check on chunky buildings.
Related to that, some people don’t have a problem with height but do have concerns about the mass and bulk of buildings. Some people felt that structures could be taller if they were designed differently, with different types of stepbacks, Perdu reported.
Some people talked about how the zoning ordinance describes a three-dimensional building “envelope,” and developers are simply building out to the maximum that’s allowed, Perdu said. Some of the feedback reflected a desire to encourage developers to have different designs and setbacks.
Bonnie Bona noted that setbacks are required, “but apparently it’s not enough.”
Kirk Westphal recalled that someone at the July 29 public forum had mentioned the concept of diagonals – and Westphal called himself a big fan of that approach. It’s a way of controlling shape, he noted. [For some early discussion on the issue of diagonals, see The Chronicle's March 2009 coverage: "Council Begins Downtown Zoning Review." At its April 6, 2009 meeting, the council voted to remove the diagonal requirements that had been recommended by the planning commission. See Chronicle coverage: "City Council Moves Toward Height Limits."]
Bona noted that using diagonals typically means there is no height limit on buildings. “That needs to be clear,” she said.
Lot combinations were another topic that Sabra Briere felt should be addressed. Sometimes the community isn’t prepared for the actual size of a development, she said, because they’re accustomed to seeing an existing lot and think of a building in terms of one lot. But if that lot becomes one of three or four combined lots, she added, “suddenly, the possible size of a building is much more impactful.” Even though the city’s design guidelines state the design should reflect the underlying plat, it hasn’t really been something that’s been implemented so far, she said. [The wording on this topic from the design guidelines is: "Provide variation in building massing to reflect the underlying pattern of established lot widths."] In places where lot combinations have been used, the building’s facade has not been broken up to reduce the visual impact of the building, Briere noted.
Bona framed the issue in terms of Ann Arbor’s “innate scale.” That’s what some people really mean when they talk about massing, she said, adding that it isn’t just about setbacks. Ideally, buildings wouldn’t go beyond a certain footprint – something “that’s Ann Arbor’s size,” she said.
Bona also wondered why Ann Arborites aren’t building in Ann Arbor. Instead, the city sees developers from Atlanta and New York. Some of it has to do with scale, she said, but “some of [the local developers] actually know how hard it is, and they wouldn’t do it.” The contradiction between the attitude that “density can’t be good” and the fact that only luxury housing is being built “is really a funny juxtaposition,” she said. “How can it be so bad if only the wealthiest will live there?”
Wendy Woods pointed out that the previous owners of the property at 413 E. Huron are local, and they knew what would happen when they sold that land. Bona ventured that the previous property owners probably didn’t have the financial wherewithal to build something at the scale that the city’s zoning allows.
Emerging Themes – Design Guidelines, Historic Districts
The issues of design guidelines and historic districts have come up in every interview and focus group, Perdu reported. In most of the forums, people have said the design guidelines and historic districts need more teeth. Regarding the historic districts that abut D1 or D2 zoning, some people have indicated that the historic district commission should have more say about what goes on a property.
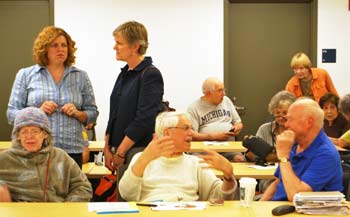
Standing, at left: Erin Perdu of ENP & Associates, and Ann Arbor planning manager Wendy Rampson at the July 30 A2D2 public forum, held at city hall. Seated in the foreground at the right is Ray Detter of the downtown citizens advisory council.
However, in some of the individual interviews conducted, people indicated that they liked the current approach, Perdu said. One person even described the design guideline process as working very well, she reported, because it encouraged collaborative discussion rather than the typical way that the city deals with developers, telling them what they must do or can’t do.
Developers tended to say that historic districts are removing developable land from the downtown area, Perdu said. Because of that, they felt it’s harder to fulfill the goal of A2D2 zoning, which is to encourage more development and residences downtown.
Perdu said that perhaps this is a topic to be set aside or forwarded to the group that’s handling the design guidelines review.
Bona noted that in the past, planning commissioners have talked about using special exceptions as a way to be more discretionary when approving projects. It had come up in the context of changes to the R4C zoning districts, she said, adding that perhaps Perdu could learn more about that issue. [For background, see Chronicle coverage: "R4C Advisory Committee Re-Established."]
“I would hate to be so specific [with design guidelines] that we get exactly what we ask for,” Bona said. That has been a problem with mandatory design guidelines in Boston, she added. “Everybody built the exact same thing, and they all looked alike.”
But there’s a flip side, Rampson observed. One goal of A2D2 is to make the city’s rules very clear to developers. With special exceptions, that makes it discretionary – and harder to know what the city wants or expects. Bona replied that perhaps the discretion only occurs if a developer wants premiums.
Emerging Themes – Character Districts, Location of D1, D2 Zoning
Erin Perdu noted that the location of D1 and D2 zoning has been brought up in most of the meetings and interviews she’s held. A good portion of people say that there’s too much D1 zoning or that they’re concerned about the location. But there are others – people who have given their opinion outside of the general public forums – who indicate that there needs to be more D1 zoning, she said.
Some people also suggested having a third type of downtown zoning, Perdu noted. Kirk Westphal pointed out that in two locations, there already is a third type of zoning – the two character districts of East Huron 1 and East Huron 2. [By way of background, these districts were a compromise that zoned the East Huron block as D1, but with additional tower setback regulations on the north side (East Huron 1 district). The south side of the street (East Huron 2 district) does not have those same setback requirements.]
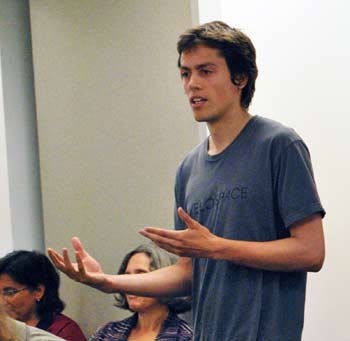
Will Leaf, an Ann Arbor resident and University of Michigan student, spoke at the July 31 public forum on the A2D2 zoning review. He suggested a height restriction on new buildings based on the distance from a proposed building to neighboring buildings.
At the July 31 ORC meeting, planning manager Wendy Rampson noted that the idea emerging from current feedback is to create a third zoning district, not just a character district overlay.
Perdu suggested that part of the issue might be a lack of understanding about how zoning and character districts currently work together. “I think there’s a lot of misunderstanding about that,” she said. A lot of people have asked her why the character districts aren’t mandatory, she said. “And I said, well, they are mandatory.” So perhaps more education is needed, rather than a new district.
Westphal pointed out that character districts are mandatory only for measurable things, like height and setbacks. That’s true, Rampson said, adding that comments about the non-mandatory nature of the districts have related to “intent” statements in the ordinance.
Perdu also reported that some people want more D2 zoning around the edges of the downtown district, rather than the denser D1, “which is not a surprising finding.” Perhaps the specific sites mentioned in the April 1 council resolution could be a platform for a discussion about converting some D1 sites to D2, she said.
Rampson said the juxtaposition of historic districts with D1 and D2 property is a strong sub-theme in the feedback so far. It’s not just an issue around the edges of the downtown, she added – noting that there are also small historic districts within the downtown. During the original A2D2 process, there was a robust discussion about it, Rampson said. But because there is a relatively small amount of developable land in downtown Ann Arbor, it was decided that there wouldn’t be zoning “stepdowns” between those historic districts and D1 or D2 zoning. That’s something that should be discussed again, she said.
Sabra Briere wondered what protections are in place for adjoining properties, when a developer builds underground parking or puts in the foundation. Is it a good idea for the developer to be able to put in parking below ground up to the lot line – especially when the property abuts a residential or historic district? The developer has to have side setbacks in certain areas for what’s built above ground, she noted, adding that this might relate to massing.
Christine Crockett, president of the Old Fourth Ward Association who attended the ORC meeting as a member of the public, said her concern about underground parking is that it affects the urban forest. The 413 E. Huron project will jeopardize a 250-year-old bur oak, she said, in part because the underground parking is going right up to the lot line, next to an historic district. “So there’s no protection for the district or the heritage trees, or the urban forest,” Crockett said.
Emerging Themes – Premiums
The April 1 council resolution directed the planning commission to review “whether the D1 residential FAR [floor area ratio] premiums effectively encourage a diverse downtown population.” Premiums are considered “by right” increases to FAR if objective criteria are met. For example, in D1, the basic “by right” FAR is 400%. If the use of the property is residential, that can increase the FAR to 700%. This reflects a priority on residential buildings.
The issue of premiums emerged frequently in discussions, Perdu reported. Nearly everyone agreed that the housing being built isn’t diverse, she said. However, people disagreed about the reasons for a lack of diversity, with some pointing to market forces and financing, and others saying that the zoning ordinance and premiums were causing it.
A lot of people felt that premiums are being granted too easily, she noted, and that perhaps premiums should be more specific or harder to achieve. Several ideas were mentioned for other kinds of premiums to encourage the type of development that the city wants – for example, premiums for specific kinds of housing, not just housing in general. Another example is to offer premiums for a broader array of environmental amenities, not just for LEED certification, but perhaps for parks or active open spaces. That’s a bit beyond the scope of the council resolution, Perdu said, but perhaps a starting point could be looking at premiums for housing.
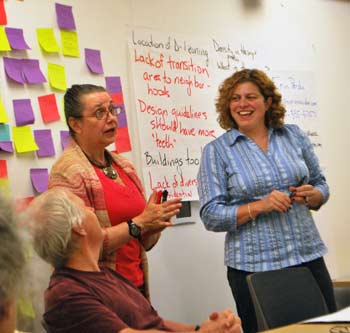
From left: City councilmember and planning commissioner Sabra Briere, and consultant Erin Perdu at the July 30 A2D2 public forum.
Perdu noted that there was also a significant number of people who wanted to get rid of premiums entirely, because they believed premiums didn’t work.
If student housing is being built because of market demand, Bona pointed out, “you don’t have to give a premium for it.”
Rampson noted that the original idea behind offering premiums was to incentivize something that the market wasn’t providing. If the market is now providing a certain type of housing, “then maybe this isn’t the right incentive.” She noted that the issue gets tied up in the question of whether the city should try to read the market trends.
Briere raised the issue of premiums related to affordable housing, noting that A2D2 hasn’t resulted in any affordable housing. Perdu reported that some people are also concerned that workforce housing isn’t being provided. Someone she had interviewed was concerned that the downtown might become a place where only the very rich and the very poor could live. It’s an interesting question about how to incentivize the construction of workforce housing, she said, if that’s what the city wants.
Westphal said he’s heard feedback that more smaller units need to be available – fewer bedrooms, and smaller unit size, which in turn makes the housing more affordable. If that’s important, he said, the city needs to explore how to help make it happen.
Westphal also wondered if parking premiums are part of the mix. Perdu replied that the topic is beyond the scope of the council’s resolution, but a lot of people have strong feelings about it. Westphal noted that it’s part of A2D2′s broader transportation demand management approach. The city has built a lot of parking since A2D2 was enacted, so he wasn’t sure if that approach has changed. Perdu said she didn’t doubt that people would want to discuss it, but the question is whether it’s a priority issue.
Rampson weighed in, saying that if parking is discussed as part of the FAR and building height, it makes sense to include that topic, she said. But if it’s discussed in the context of transportation demand management, that might be something to address later, she said. Westphal noted that the city probably wouldn’t undertake another review of A2D2 anytime soon, so this might be a good time to deal with it.
For Giannola, the question is whether the premiums in general are preventing the city from getting the kind of buildings that people want.
Emerging Themes – Vision
A lot of people have indicated that the city should revisit the vision for these zoning districts, Erin Perdu said. Some people have noted that projects are being built “by right” but are not, in their view, the kind of projects that the city intended to encourage. If that’s the case, then the city should look at its vision and make sure that ordinances are in place to actually achieve that vision.
Sabra Briere reported that during a July 31 focus group with the downtown marketing task force, some members had firmly stated that the vision needs to be revisited. Perdu said she’d heard people say they want to revisit the vision or reaffirm it, as a reminder that this was the vision when the city enacted A2D2, and to see if that’s what is being built.
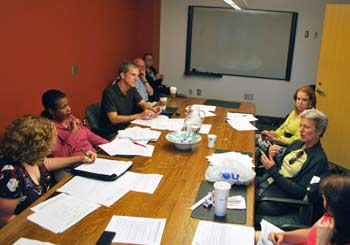
Members of the Ann Arbor planning commission’s ordinance revisions committee at their July 31 meeting. The meeting was also attended by consultant Erin Perdu and two members of the public – Ray Detter and Christine Crockett. Clockwise, starting at the lower left: Erin Perdu, Wendy Woods, Kirk Westphal, Ray Detter, Sabra Briere, Christine Crockett, Bonnie Bona, Diane Giannola.
Bonnie Bona observed that if you thought the ordinance reflected the vision and you aren’t happy with what’s being built, then you’d say the vision is wrong. But it’s also possible that the ordinance doesn’t reflect the vision.
Perdu joked that this is “a little bit larger question” than the council had proposed, and she wondered if it was something the planning commission wanted to tackle. Wendy Rampson responded: “I can say that: No, that’s really outside our scope.”
Wendy Woods asked what is meant by vision. It’s the master plan that leads to the intent of these downtown districts, Perdu replied, which in turn leads to the zoning standards. [.pdf of the downtown plan, an element of the master plan that was adopted in 2009 as part of the A2D2 process.]
A lot of comments about the vision are related to student housing, Perdu said. People want to encourage residents to live downtown, but don’t want a “monoculture” of housing.
Diane Giannola felt that some people seem to be missing the point, and they don’t look at why students are flocking to these high-rises. “I think people need to pay more attention to that, because [these student apartment buildings] are full. The high-rises aren’t empty.” If students continue to move into this kind of building, developers will build more, she said.
Kirk Westphal noted there is also the question of timing, related to the city’s vision. At the moment, banks want to loan money to build luxury student high-rises, but that trend will play out, he said. “So do we start chasing these micro-trends, in the big scheme of things, and end up trying to crystal-ball things?” It might be student housing now, but in five years that trend might switch to one- and two-bedroom apartments, or offices.
Bona felt it was an issue worth talking about. The city got overbuilt with hotels, she noted, so this kind of thing happens outside of the downtown, too. It would be a good discussion for the city to have – or especially the planning commission – about how far do you go to micromanage these issues.
Rampson suggested that commissioners read a recent article by Jeff Mortimer, published in Michigan Today, which addresses the trend in high-rise buildings. [The article is titled "A2 on the (high) rise."]
Giannola worried that if the city changed its vision as a reaction to student housing, it might be ignoring other factors that have led to the increase in student apartment buildings. “The vision might not be wrong,” she said. Perdu agreed, saying that developers she’s talked with don’t think the ordinance is causing the student housing trend. It’s the market demand responding to an under-supply of new housing stock, and the financing that’s available.
Planning for Public Forum on Aug. 5
A public forum will be held on Monday, Aug. 5 starting at 7 p.m. in the lower level conference room of the Washtenaw County administration building at 200 N. Main – at the intersection of Main and Ann. The July 31 meeting of the ordinance revisions committee included a discussion of the topics that would be a focus for the Aug. 5 meeting. Some issues were put aside, while commissioners selected other issues to be highlighted, based on feedback that’s been received so far, as well as the scope of the A2D2 review.
Planning for Public Forum on Aug. 5: Footing Drain Disconnections – No
Kirk Westphal suggested excluding some issues that might be related to the A2D2 review, but that are “not necessarily useful for the purposes of this discussion, like flooding and footing drain disconnects.” Those issues are a concern, he added, but not for this review.
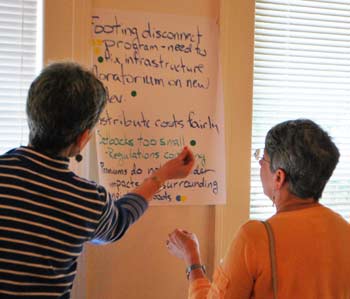
From left: Ann Arbor residents Betsy Price and Eleanor Pollack at the July 29 A2D2 public forum, held at the Kerrytown Concert House.
By way of background, at the July 29 public forum, held at the Kerrytown Concert House, several residents from the Lansdowne neighborhood on Ann Arbor’s south side had focused their comments on criticizing the city’s footing drain disconnect program. Westphal had attended that meeting.
At its Sept. 17, 2012 meeting, the city council voted to temporarily suspend a portion of the program, which was created in 2001 in response to backups of sanitary sewers into residents’ basements during heavy rains. The problem is caused by the connection of footing drains to the sanitary sewer system, instead of to the stormwater system. At one time, such connections were consistent with city code, but they are now prohibited. The existing connections, however, put more stormwater into the sanitary system than it can handle. The footing drain disconnection program requires residents to install sump pumps in their basements as part of the disconnection from the sanitary system.
Although the program is partly suspended, the city still requires developers to provide disconnects in residential neighborhoods, to offset the impact of new development on the city’s sanitary sewer system. However, those disconnections are voluntary on the part of residents – that is, the developers must convince the residents to participate voluntarily. For example, the 413 E. Huron project is required to pay for 62 footing drain disconnects. For the now-suspended part of the program, when the city implemented it in an area of the city, it was considered mandatory, with non-compliance requiring a $100/month payment to the city by a property owner.
At the July 31 ORC meeting, Bonnie Bona urged the staff to address these concerns in some way, so that the problems “don’t get lost” – even if it’s not within the scope of the A2D2 review. Erin Perdu agreed, saying she’d received a lot of follow-up messages about the flooding and footing drain disconnect program, and wanted to make sure she directed residents to the appropriate city staff. Bona described it as a “bike rack” issue – the term she uses instead of “parking lot” to refer to items that will be set aside for future discussion. Some of the issues might eventually return to the planning commission, she noted.
Planning for Public Forum on Aug. 5: Height, Massing, Premiums, Location – Yes
The purpose of the Aug. 5 meeting, Perdu said, is to review the priority issues that have emerged from previous feedback so far. The goal is to get confirmation that those issues are, in fact, priorities for the community, she said, and then to have more discussion about those priorities.
Perdu suggested using the three sites in the April 1 city council resolution as a springboard for the discussion on Aug. 5. She and her partner have been developing 3-D models for those locations, and those will be available at the meeting. If the discussion is framed with those sites as a starting point, it can evolve into other areas – including into other themes that have been raised at previous public forums and the online survey.
After Perdu gave an overview of the issues that had emerged in focus groups and interviews so far, commissioners discussed how to narrow the topics for the Aug. 5 meeting. Perdu suggested choosing three main topics, given the meeting’s timeframe.
They settled on these three topics:
- Height and bulk, with character districts as part of that discussion.
- Premiums, with a focus on housing.
- Location of D1 and D2 zoning districts, with a focus on the three sites mentioned in the April 1 city council resolution.
Perdu indicated that she’d begin the Aug. 5 meeting with a brief overview of the current A2D2 zoning, including a description of existing premiums. Westphal suggested providing some kind of visual representation of the relationship between FAR [floor-area ratio] and massing. It could show how buildings can be shaped in different ways that can affect perceived scale, shadows and other impacts.
Bona recalled that the consultants who led the original A2D2 process – Calthorpe Associates – had included an “illustrative vision plan” as part of their report, with diagrams showing where buildings might be constructed, and how big those buildings might be. [That plan is included in Calthorpe's final report. .pdf of "illustrative vision plan" excerpt] It might be useful to use examples from that plan, Bona said. “That is the result of the Calthorpe process,” she said. “Those were the places where people felt things could be built.”
Rampson responded, saying it’s important to remember that Calthorpe’s plan was “tempered” by the final A2D2 zoning that council adopted, which differed from the Calthorpe recommendations. “Calthorpe tended to have more density than what got approved,” she said.
Bona also urged Perdu to make it clear to people at the Aug. 5 forum that there’s no interest in expanding D1 or D2 zoning into the residential neighborhoods. Rampson added that it doesn’t make sense even to bring up that possibility for exploration. “It’s off the table,” she said.
Perdu explained the format of the meeting, saying that at this point, the goal isn’t to suggest solutions – although people are welcome to offer ideas. Rather, the goal is to confirm the priority issues with the community, not to get agreement about how to solve these problems.
Rampson said she wouldn’t dismiss the possibility of addressing solutions. As people think through these issues, “you might be able to get some great ideas…. In the context of these discussions, you might find some good, creative thinking.”
Perdu said she’d begin the meeting with a brief educational presentation, including some illustrations and an overview of the issues that have been raised so far. Then to facilitate discussion, she plans to split people into small groups. A lot of people tend to feel intimidated in large group discussions, she said. There would also be opportunities for discussion in the larger group too, however. Bona liked the smaller group approach, saying that people could actually talk about the issues rather than just make comments.
All of the input received during the public meetings will eventually be posted on the city’s A2D2 website, Perdu noted.
A2 Open City Hall
During the July 31 ORC meeting, Erin Perdu reported that quite a few people had told her that the survey on A2 Open City Hall wasn’t working: People fill out the online form, but then it’s not recorded. Sabra Briere added that former planning commissioner Eppie Potts was one of the people who had a problem with the survey, but someone from Peak Democracy – the firm that owns and manages the system – had called Potts and worked with her to complete it. Briere said that if you didn’t sign in, the system allowed you to fill out the survey but didn’t allow you to submit it. Most of the people Briere had talked with didn’t realize they needed to sign in.
Planning manager Wendy Rampson said that if the issue couldn’t be resolved quickly, her recommendation would be either to remove the survey temporarily or make it one open-ended question. Another option would be to use a Survey Monkey survey.
The following day, on Aug. 1, Peak Democracy issued a statement regarding the problems with A2 Open City Hall:
Did you get a warning message about unblocking your cookies this week when you tried to post your answers to the A2D2 survey? Eight residents had that problem this week because of a bug in the A2 Open City Hall software. We deeply apologize for the bug – especially if you are one of the eight who were inconvenienced by it!
The good news is that the bug has been fixed and now you can now complete the survey on the A2D2 Downtown Zoning Evaluation topic without hinderance at http://www.peakdemocracy.com/1396. The deadline has been extended to Monday to allow extra time for comments.
At the July 31 ORC meeting, Perdu also reported that the survey on A2 Open City Hall had been up for several days, but the email announcing that it was available didn’t get sent until June 30. “So it was up for four days before that, but no one knew about it,” she said. The deadline was extended until Monday, Aug. 5 at 5 p.m.
Perdu said she’d also hoped to get input on social media, but people aren’t really commenting. “I don’t think anybody really knows that you’re doing social media,” Briere observed. Perdu replied that if people are following the city of Ann Arbor on Facebook or Twitter, they’d see the posts. The use of social media was mentioned in the press release about the A2D2 review and is available on the A2D2 website, she noted.
Diane Giannola felt that some people wouldn’t necessarily want their opinions posted on Facebook.
Perdu reported that her experience with this Ann Arbor project differs from work she’s doing on the Ypsilanti master plan – an effort called Shape Ypsilanti. “We’ve had a huge response to social media in Ypsilanti,” she said.
Public Commentary
Two people stayed for the entire ORC meeting, and spoke during public commentary at the end of the session. Ray Detter told commissioners that he had attended both public forums and had been impressed by the diversity of comments there. “The Fourth Ward came armed to the first one [on July 29] with regard to drainage issues, in terms of more building downtown,” he noted. Those residents are concerned about how downtown development might impact drainage in outlying neighborhoods.
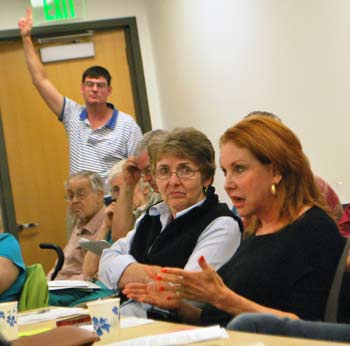
From right: Christine Crockett, president of the Old Fourth Ward Association, and Ellen Ramsburgh, a member of the city’s historic district commission, attended a July 30 public forum on the current A2D2 zoning review. Standing in the background is John Floyd.
There are several D1 locations downtown that need to be considered, Detter said, beyond those that are mentioned in the council resolution. One example, he said, is the property at the northwest corner of Division and Huron, where the Ahmo’s deli is located – directly across the street from the controversial 413 E. Huron project. The corner of North Fourth and Huron is another example, he said.
Detter reported that Marcia Higgins, a Ward 4 city councilmember, has assured him that he’ll be on the design guidelines review task force, “if and when it meets.” The design guidelines aren’t bad, but they lack teeth, he said – and the 413 E. Huron project is an example of that. One way to give the guidelines teeth without making them mandatory is not to offer premiums unless there’s some relationship between the building and the suggestions of the design guidelines board, he said.
Detter also reported that the historic district commission is concerned about the D1 districts and the impact of development there on adjacent historic districts. Again, 413 E. Huron is an example of this, he said. If 413 E. Huron is built, he added, then the city will have to deal with the impact of construction on an adjoining historic property, where the developers want to put construction trailers. Those are all issues that need to be considered.
Christine Crockett, president of the Old Fourth Ward Association, felt that the historic district commission is critical in this process, because of the impact of D1 development on historic districts. Although 413 E. Huron was the first example, she said, there are other D1 parcels that could have the same impact. “I think that this is unfair that this is imposed on a residential district,” she said. “Somehow, the Old West Side gets protected over and over again, and the Old Fourth Ward has been treated a bit like a throwaway historic district.”
Crockett also said it’s important to consider what happens to heritage trees. “This is the Arbor,” she noted.
Present: Bonnie Bona, Sabra Briere, Diane Giannola, Kirk Westphal, Wendy Woods. Also: Planning manager Wendy Rampson.
Next regular meeting: Wednesday, Aug. 7, 2013 at 7 p.m. in the second-floor council chambers at city hall, 301 E. Huron St., Ann Arbor. [Check Chronicle event listings to confirm date]
The Chronicle survives in part through regular voluntary subscriptions to support our coverage of publicly-funded entities like the city’s planning commission. If you’re already supporting The Chronicle, please encourage your friends, neighbors and coworkers to do the same. Click this link for details: Subscribe to The Chronicle.




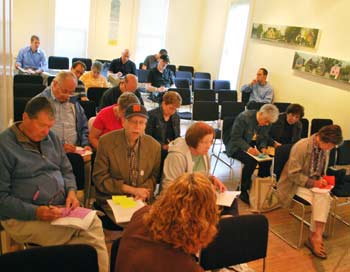
Why are the big offenders built by out-of-town developers? Because they are following the model of make a deal, then sell it and move on. The student housing model has been attractive to sell to investors in the current economic phase.
Our hometown developers like Bill Martin and Ed Shaffran generally retain ownership of their developments. They are in it for the long haul and are too savvy to build something with a dubious future.
Well, UM is potentially dipping its toe into this market as well with the soon to be built graduate student housing on Division near Blimpie Burger. But, I agree with you.
I think at least one of them will become an SRO-type place and city council will regret having approved of it being built. Likely candidates is the place at State/Washington or the cheap looking new one on Fifth, south of William.
There’s also a possibility that one of these could be marketed as co-housing for retirees, but only if most of the students aren’t living there or really are studious students.
@1: “the model of make a deal, then sell it and move on”
Or, as they say (today) at The Automatic Earth, “sold to greater fools”: [link].
This downtown development scenario has much in common with the shale gas/oil boom (and coming bust) described in that article.
The three priority areas (height/bulk, premiums, D1/D2 boundaries) are all essentially moot as of now. (Thanks, Sabra, for advocating for addressing lot combinations, which are probably the real source of what are now seen as problematic buildings, though it’s probably too late for that as well.) The current construction is the ‘overthrow’ at the top – the last spurt of growth that began a little over a hundred years ago with the discovery of oil.
The next trend will definitely not be offices, and probably not even (new) 1-2 bedroom apartments. The primary trend will be the refilling of empty nests. The planning commission could get out ahead of things by revisiting the granny flat regulations. The city could also begin the discussion of how to address an even greater number of foreclosures than in 2008-9. Will there be an appropriate use of eminent domain for foreclosed structures in the floodplain, for example?