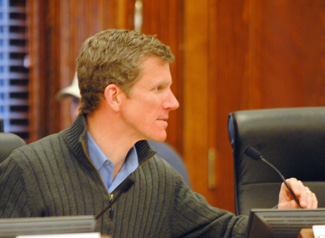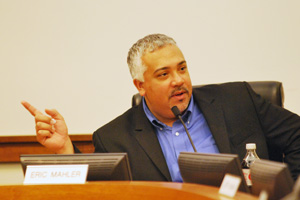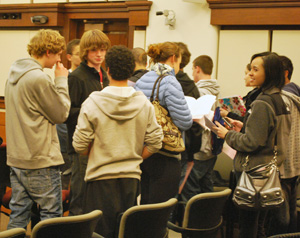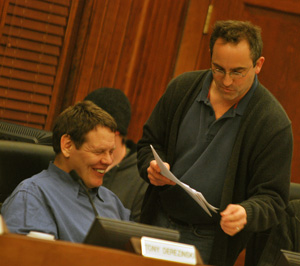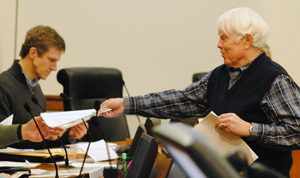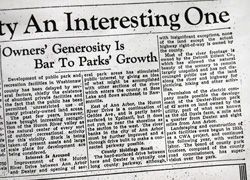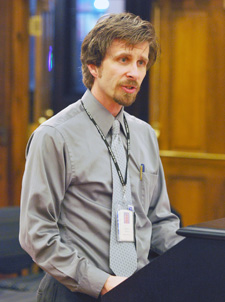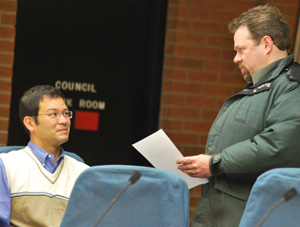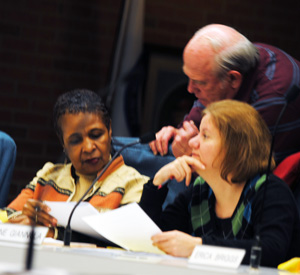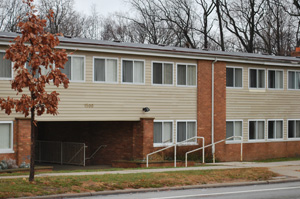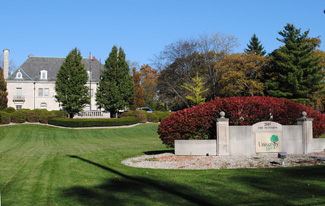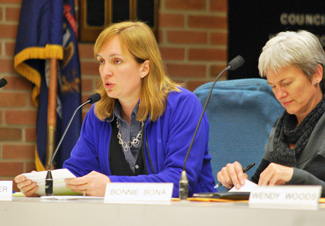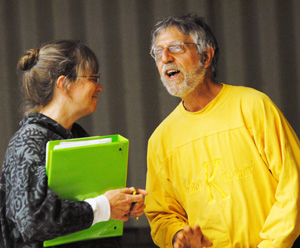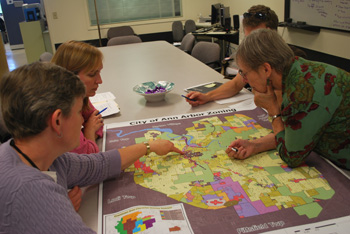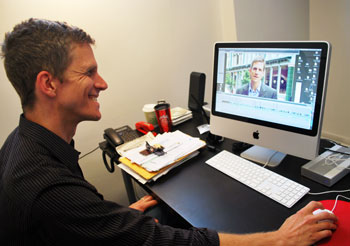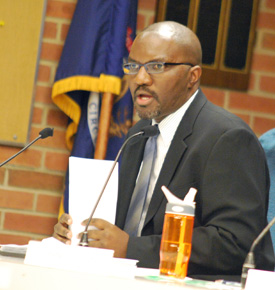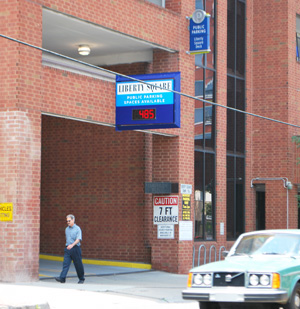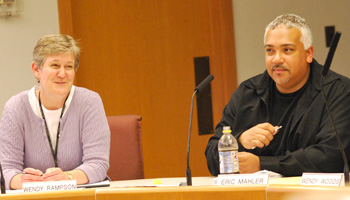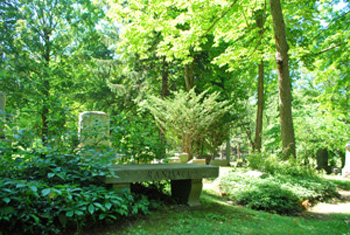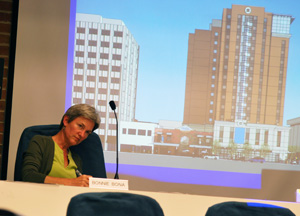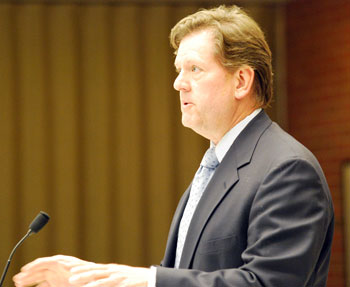Ann Arbor to Issue RFP for State Street Corridor
At their April 12, 2011 working session, Ann Arbor planning commissioners gave feedback on a draft request for proposals (RFP) for a South State Street corridor study. The RFP, which will likely be issued next week, will solicit a consultant to develop a comprehensive plan for the 2.15-mile section between Stimson Street to the north and Ellsworth to the south. Commissioners have discussed this project previously, including at a retreat held in April 2010. [.pdf file of draft State Street Corridor study RFP]
The RFP calls for the study to include: (1) a data inventory and analysis with information on existing conditions for land use, transportation, natural features and other elements; (2) a market analysis to identify demand and redevelopment potential; (3) identification of goals, issues and opportunities for the corridor; (4) identification of possible scenarios for developing the corridor; (5) selection of a preferred land use scenario; (6) identification of action plans and policies to implement the preferred scenario; and (7) development of a final corridor plan report. The process is expected to take 12 months to complete.
Jill Thacher, the city planner who is leading this project, plans to issue the RFP next week, with a mid-May deadline for submitting proposals and selection of a consultant taking place later that month. The planning commission’s master plan review committee – consisting of Wendy Woods, Diane Giannola, Evan Pratt and Erica Briggs – will help select the consultant. The goal is for work to begin in July 2011. Because the study is expected to cost more than $25,000, it would first require city council approval.
This brief was filed shortly after the commission’s Tuesday evening meeting. A more detailed report will follow: [link] [Full Story]




