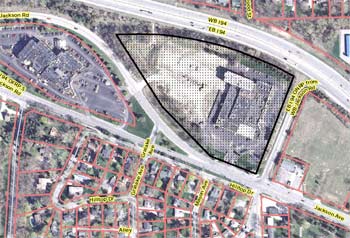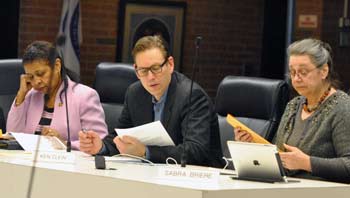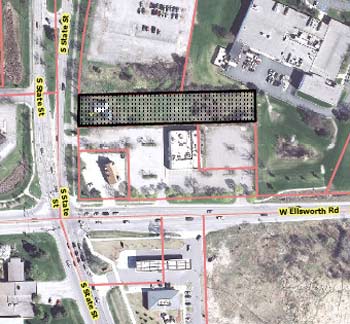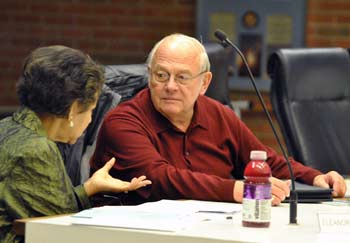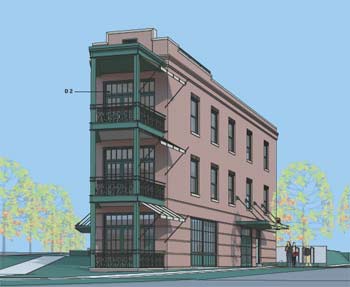Ann Arbor planning commission meeting (June 19, 2012): A proposal to build townhomes on a parcel along Ellsworth Road drew harsh criticism from nearby residents, who argued that this part of Ann Arbor already has more housing units than the city’s services and infrastructure can support.
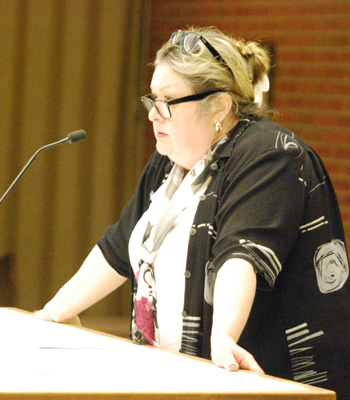
Claudia Myszke, managing agent of the Forest Hills Cooperative, spoke on behalf of residents there who have concerns about a proposed townhome project on Ellsworth. (Photos by the writer.)
The annexation request for the site of the Summit Townhomes project was recommended for city council approval by the planning commission. However the planning commission postponed action on a related zoning and area plan proposal.
The 2.95-acre site at 2081 E. Ellsworth Road, east of Stone School Road, is currently located in Pittsfield Township. The developer wants to remove an existing single-family home and detached garage, and build 24 townhomes in four, two-story buildings, with attached single-car garages for each unit. The plan calls for R3 (townhouse dwelling district) zoning.
Several residents from the nearby Forest Hills Cooperative townhouse complex came to the June 19 meeting to speak in opposition to the project. They argued that this area is already densely developed, with several major housing developments and a lack of services, like places for children to play. Traffic along Ellsworth was also a concern, especially in light of the soon-to-open Costco on that road, west of South State Street.
In part based on that feedback, commissioners unanimously voted to postpone the zoning and area plan proposals, and asked city planning staff a range of questions that they’d like to have answered before considering those requests. The concerns related to zoning options, traffic volume, the location and amount of parkland in that area, and the capacity of utilities to handle increased density. However, the annexation request will move forward to be considered by the Ann Arbor city council. It was recommended for approval on a 6-1 vote, with Erica Briggs dissenting. Eric Mahler and Wendy Woods were absent.
Briggs also dissented on another request considered by the the planning commission at its meeting – to approve the rezoning and site plan for an expansion of Knight’s Market, and Spring and Miller. The proposal – which had been originally discussed, but ultimately postponed, at the planning commission’s May 15, 2012 meeting – won approval from the other six commissioners, and will be forwarded to the city council for their consideration. Several commissioners expressed concerns, but felt comfortable enough to approve the rezoning and site plan. Briggs said the potential for future commercial expansion and other issues made it impossible for her to support the project.
In other action, the commission unanimously approved their annual work plan, as well as a resolution affirming the city’s master plan. Both actions are required annually under the planning commission’s bylaws.
It was the final meeting for Briggs, who is ending her term this month. She did not request reappointment. Her colleagues on the commission praised her work, with Bonnie Bona saying: ”You may not realize it, but you’ve had a strong influence on all of us.” Ken Clein – a principal with Quinn Evans Architects – has been nominated to replace her and will likely receive city council confirmation at the council’s July 2 meeting. [Full Story]




