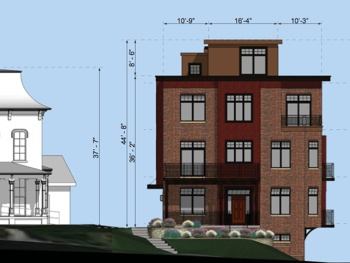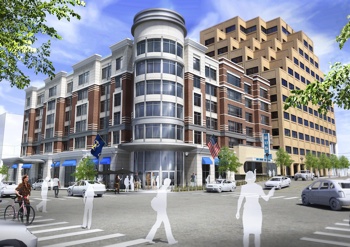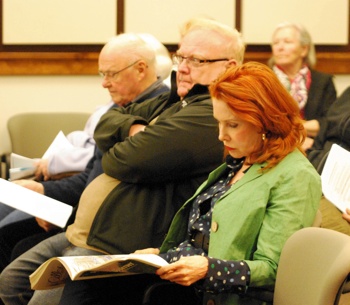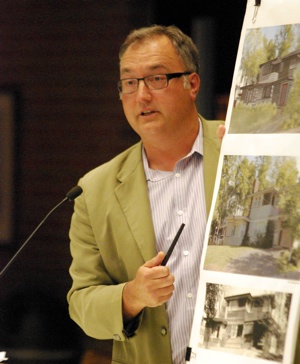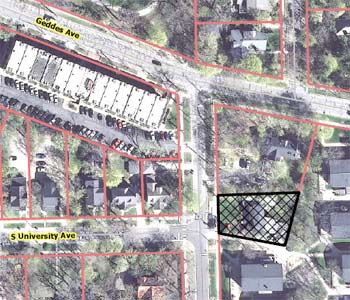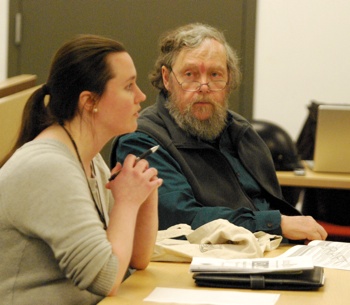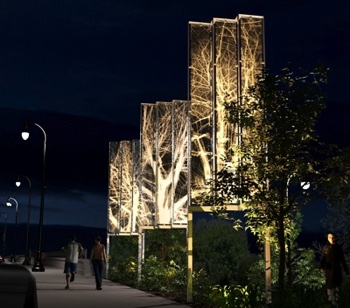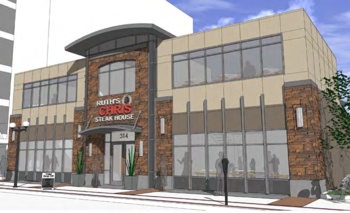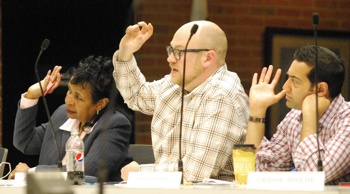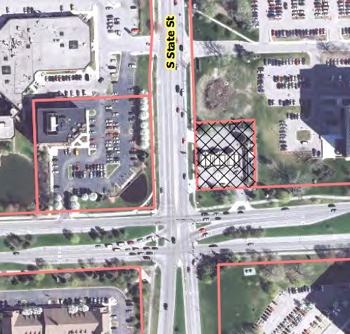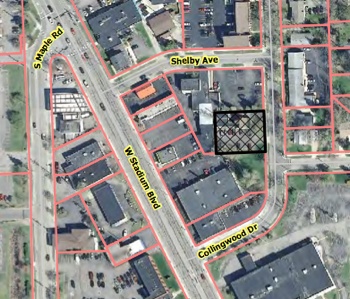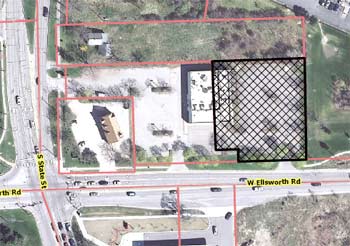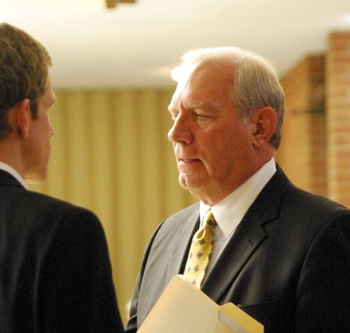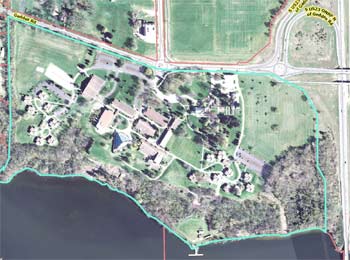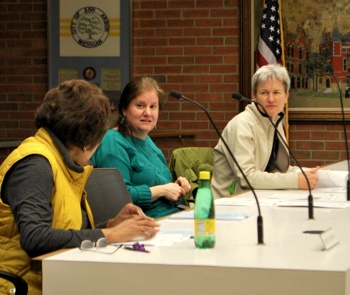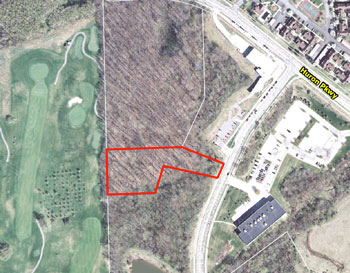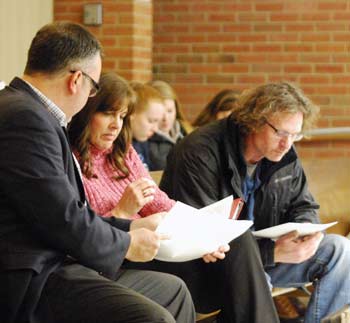Hotel Project Moves Ahead, Condos Delayed
Ann Arbor planning commission meeting (May 20, 2014): Development of a new extended-stay hotel on West Huron and North Ashley received a unanimous recommendation of approval from planning commissioners, following a lengthy discussion and concerns voiced by some residents and business owners at the adjacent One North Main building.
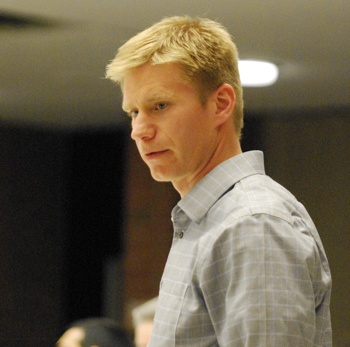
Mike Martin of First Martin Corp. answered questions from planning commissioners at their May 20, 2014 meeting. (Photos by the writer.)
Issues included blocked views, noise from rooftop mechanicals, and problems with egress from One North Main’s underground parking. But even people who raised these concerns applauded the project, saying a hotel there would help bring vitality to that part of town. The site on the northeast corner, owned by First Martin Corp., now includes a building that houses the Ann Arbor Convention & Visitors Bureau and the bus depot for Greyhound, which will be relocating next month to the city’s Fourth & William parking structure.
First Martin’s proposal includes a six-floor, 88,570-square-foot building with a ground-floor restaurant or retail space facing Huron and an extended-stay hotel on the upper five levels, with an entrance off of Ashley. The hotel will be operated by Marriott. The bus depot facade – including an iconic art moderne sign – will remain in place.
The project will be forwarded to the city council for consideration.
Also heading to the council with a recommendation of approval is an expansion of the Bank of Ann Arbor’s downtown building at the northeast corner South Fifth and East Washington. The plan involves reorienting the main entrance – moving it from the center of the bank’s South Fifth Avenue side to the corner of Fifth and Washington. A 9,179-square-foot third-floor addition would be constructed over the rear of the building’s east side.
The bank has an existing drive-thru teller window on its north side, which will not be altered. The site’s D1 zoning requires a special exception use for drive-thrus, which the planning commission granted in a separate vote. Because the project is going through a site plan approval process, the requirement for a special exception use was triggered. Special exception uses do not require additional city council approval.
Commissioners amended the special exception use to limit the drive-thru to a financial institution, so that it can’t be used in the future for other businesses – like a pharmacy or fast food restaurant. That amendment, put forward by Sabra Briere, was approved on a 6-2 vote, over dissent from Wendy Woods and Eleanore Adenekan. Briere also proposed an amendment that would restrict the hours that the drive-thru could be open. The concern was that vehicles pulling out from the drive-thru onto Fifth Avenue could cause a threat to pedestrians and bicyclists in the evening. But after discussion – including some comments from Hans Maier, a senior executive for the bank – Briere withdrew that amendment.
Two other special exception use requests were granted during the May 20 meeting – from companies selling seasonal Class C fireworks for the July 4 holiday. Phantom Fireworks will be putting up a tent in the parking lot of the Maple Village Shopping Center, across from Veterans Memorial Park. In previous years the business operated in the parking lot of Colonial Lanes on South Industrial. Patriot Fireworks will be selling fireworks in the parking lot of the Twin Valley shopping center at 2750 Jackson Ave., west of the I-94 overpass. Both special exception uses were amended to limit the sales to fireworks only – not other seasonal items – and to put specific limits on the days of operation.
One item was postponed by commissioners on May 20 – a site plan for Mark Condominiums on West Liberty, brought forward by developer Alex de Parry. The postponement was based on a recommendation from the planning staff, to allow time for a public water system issue to be addressed. City staff determined that the six-inch water main along Liberty needs to be replaced with a 12-inch main. De Parry told commissioners that the development team had just recently been informed about this issue, and they are now analyzing the budget impact and alternatives they might pursue. [Full Story]




