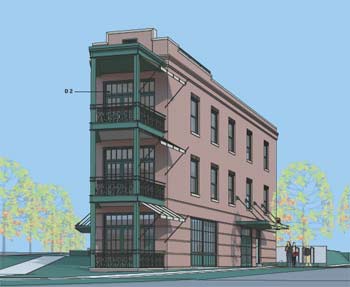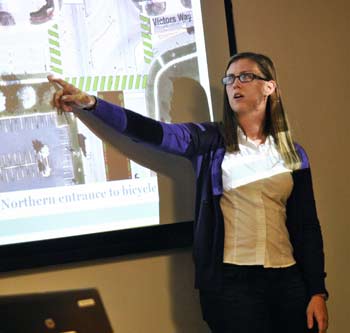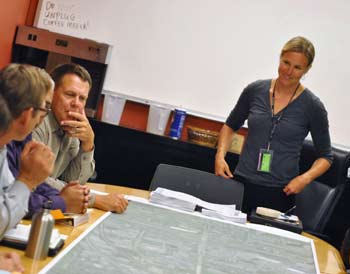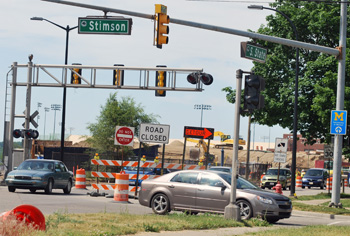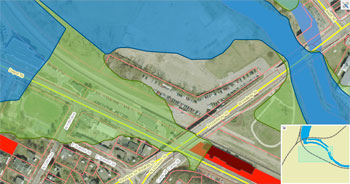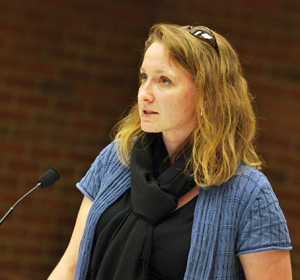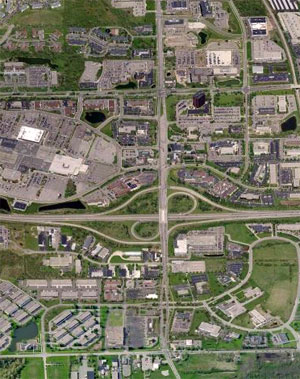Ann Arbor planning commission meeting (Aug. 16, 2011): Two zoning-related requests on South State Street received mixed responses from planning commissioners, amid calls for a formal study of that corridor.
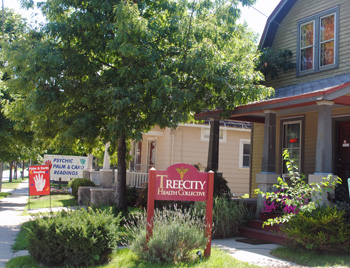
Treecity Health Collective, a medical marijuana dispensary on South State Street. (Photos by the writer.)
One request was the first tied to the city council’s recent approval of zoning regulations for medical marijuana dispensaries. The operator of Treecity Health Collective, a dispensary at 1712 S. State, asked that the location be rezoned from O (office) to C1 (local business). In June 2011, the council approved amendments to the city’s zoning ordinances that prevent medical marijuana dispensaries from operating in office zoning districts. Rather than relocate the dispensary, the operator was asking for the zoning change. The property is located on the west side of State, south of Stimson.
While expressing sympathy for the operator, commissioners recommended denying the rezoning request, noting that the master plan calls for an office district in that area. It will now be forwarded to the city council for final action.
The commission considered a separate request for nearby parcels on the opposite side of South State, where the new Biercamp Artisan Sausage and Jerky opened about a month ago. The property – 1643 and 1645 S. State St., south of the Produce Station – is in Ann Arbor Township, and requires both annexation and zoning. The commission recommended approval of annexing the land, but postponed a decision on zoning. Biercamp owners are hoping for commercial zoning, which would allow them to expand the retail component of their business. The city’s master plan currently calls for light industrial zoning in that section.
In discussions for both Treecity and Biercamp requests, some commissioners pointed to the need for a comprehensive study of the South State Street corridor. Such a study has been planned, but earlier this year the city council voted against funding a consultant to conduct the work.
In other action, commissioners recommended annexing several Scio Township parcels that are located in a recently expanded well prohibition zone related to the Pall/Gelman Sciences 1,4 dioxane underground plume. Pall is paying for the hook-ups to city water and sewer, according to city planning staff.
Commissioners also recommended approval of a site plan at 3590 Washtenaw Ave., at the southwest corner of Washtenaw Avenue and Yost Boulevard. The plan calls for building a 9,500-square-foot, single-story addition to the existing 15,769-square-foot retail building that currently houses the Dollar Tree. It’s in the spot where Frank’s Nursery formerly operated, along the same stretch that’s part of the Reimagining Washtenaw Avenue project.
Wendy Rampson, the city’s planning manager, gave several updates to the commission. Among them, she noted that four projects previously approved by the city council are now asking for two-year extensions on their site plans: (1) The Gallery planned unit development (PUD) on North Main, at the site of the former Greek Orthodox church; (2) the 42 North residential development at Maple and Pauline; (3) the Forest Cove office building on Miller; and (4) the Mallets View office building on Eisenhower. Those requests are being reviewed by city planning staff.
During his communications from city council, Tony Derezinski, who also represents Ward 2 on council, mentioned that a final meeting for the R4C/R2A advisory committee is tentatively set for Sept. 21. He noted that the 21st is also Saint Matthew’s Feast Day, which he quipped might help the group finish up the project.
One member of that advisory committee is former planning commissioner Jean Carlberg, who received a resolution of appreciation from the commission at the beginning of Tuesday’s meeting. Her term ended June 30 – she served on the commission for 16 years. [Full Story]




